ARM Design & Build in Manchester
ARM Design & Build in Manchester offers expert planning, design, and surveying services to help your project run smoothly. From home extensions to commercial changes, we handle everything with care and precision. Our local team understands Manchester rules and makes the process simple, fast, and stress-free for you.
What We Offer in Manchester
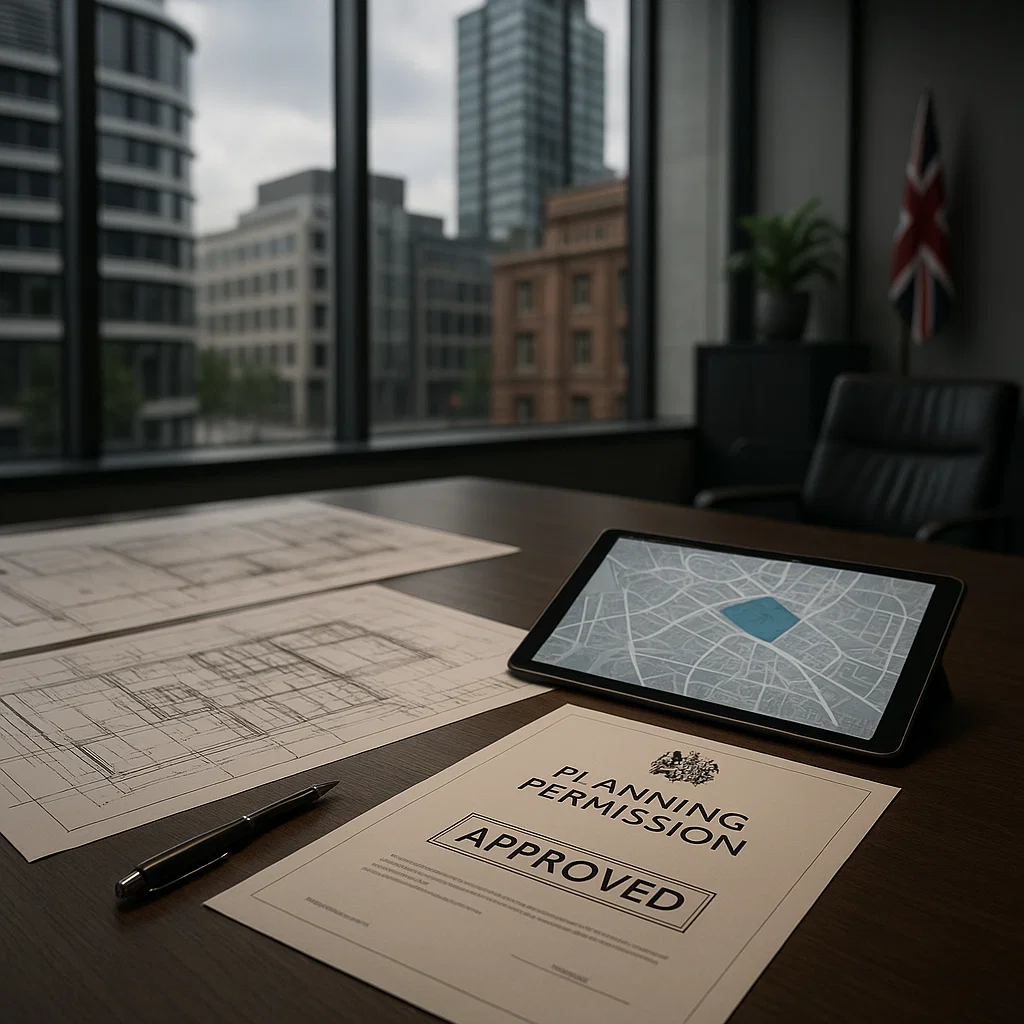
Planning Permission Services in Manchester
Obtaining planning permission in Manchester can be confusing, but our team makes it straightforward. We handle everything, from preparing your application to working with Manchester City Council. Whether you’re building a home, extending an existing one, or changing its use, we check all local rules to give your project the best chance of approval. Our experts ensure that your drawings, documents, and forms are completed accurately to prevent delays. We’ll guide you step by step, answer all your questions, and keep things moving. With years of experience across Manchester neighbourhoods, we know what planners want and how to avoid rejections. Let ARM Design & Build handle the hard part, so you can focus on bringing your vision to life.
Lawful Development Certificates for Existing Use Services in Manchester
If you’ve made changes to your property without planning permission, we can help you get a Lawful Development Certificate (LDC) in Manchester. This certificate proves that your building work or use is now legal due to how long it’s been there. It’s especially useful when selling your home or facing enforcement from the council. Our team gathers all the necessary evidence, including old photos, bills, and signed letters, and submits everything on your behalf. We’ve helped clients across Manchester get their properties certified and avoid legal trouble. With our help, you’ll get peace of mind knowing your property is protected and officially recognised by the council.
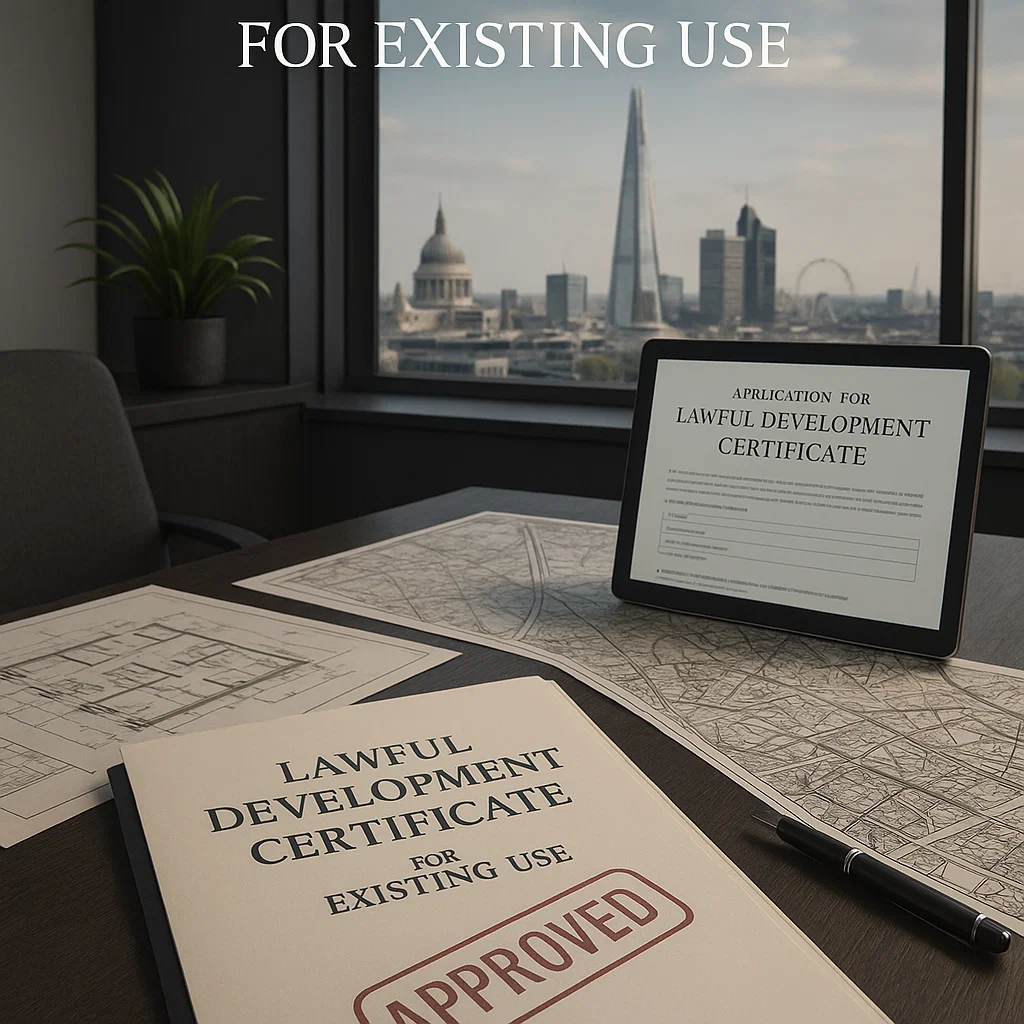
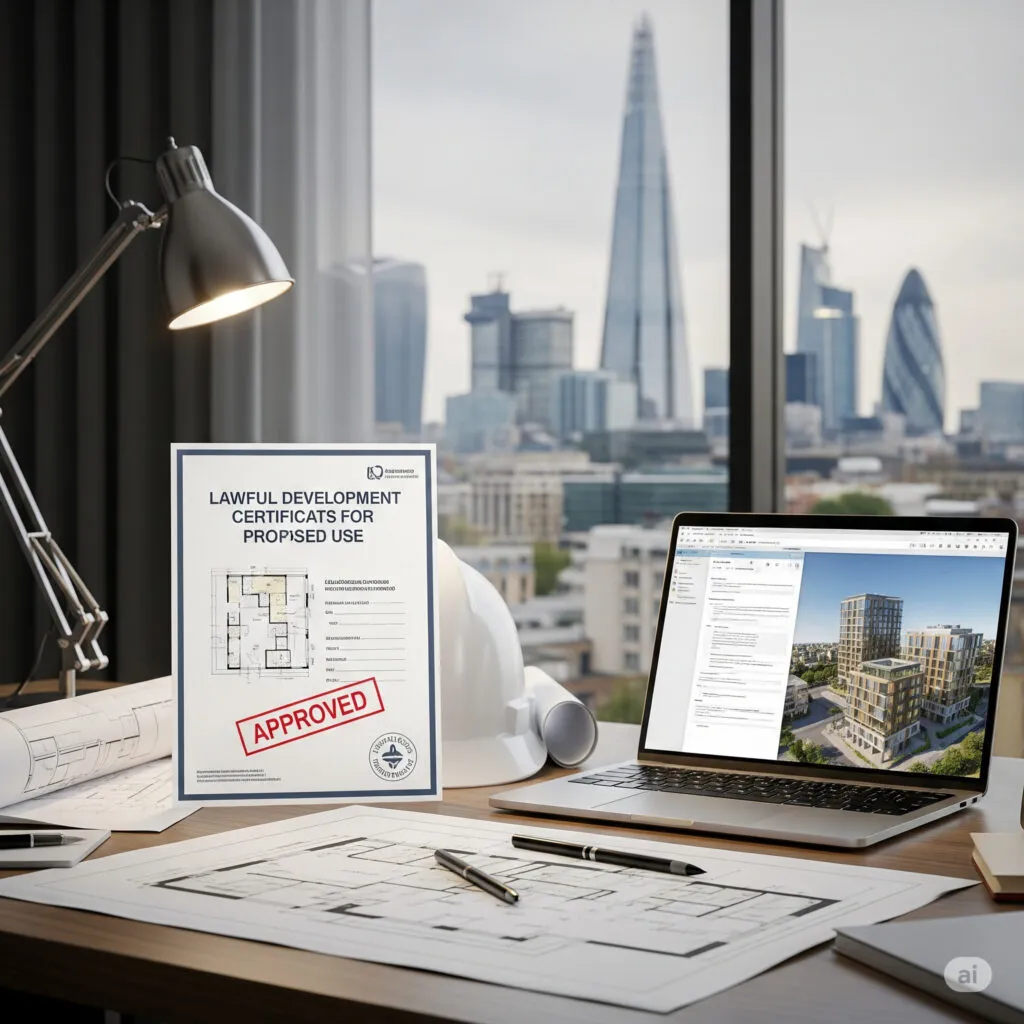
Lawful Development Certificates for Proposed Use Services in Manchester
Planning a new project in Manchester and want to check if it’s permitted? A Lawful Development Certificate for Proposed Use can give you peace of mind. This proves that your planned works – such as a loft conversion or rear extension – don’t require full planning permission. We handle the full application for you, ensuring all documents and plans are accurate and meet Manchester’s regulations. Whether you’re preparing to build or need approval for mortgage purposes, our service helps you stay compliant and avoid future problems. ARM Design & Build offers expert guidance to make sure your project is fully legal before you begin construction. It’s a simple step that saves time, money, and stress.
Measured Building Survey with 3D Scanning Services in Manchester
Accurate building measurements are key to a successful project. Our measured building survey with 3D scanning in Manchester captures every detail of your property – inside and out. We utilise modern laser scanners to create precise floor plans, elevations, and 3D models that accurately represent your building as it is. Whether you’re planning a renovation, extension, or need drawings for planning applications, our surveys give you the data you need. Our local surveyors are fast, reliable, and experienced. We deliver plans in the format you prefer – from paper drawings to digital CAD or BIM files. With ARM Design & Build, you can plan with confidence, knowing your measurements are accurate from the start.
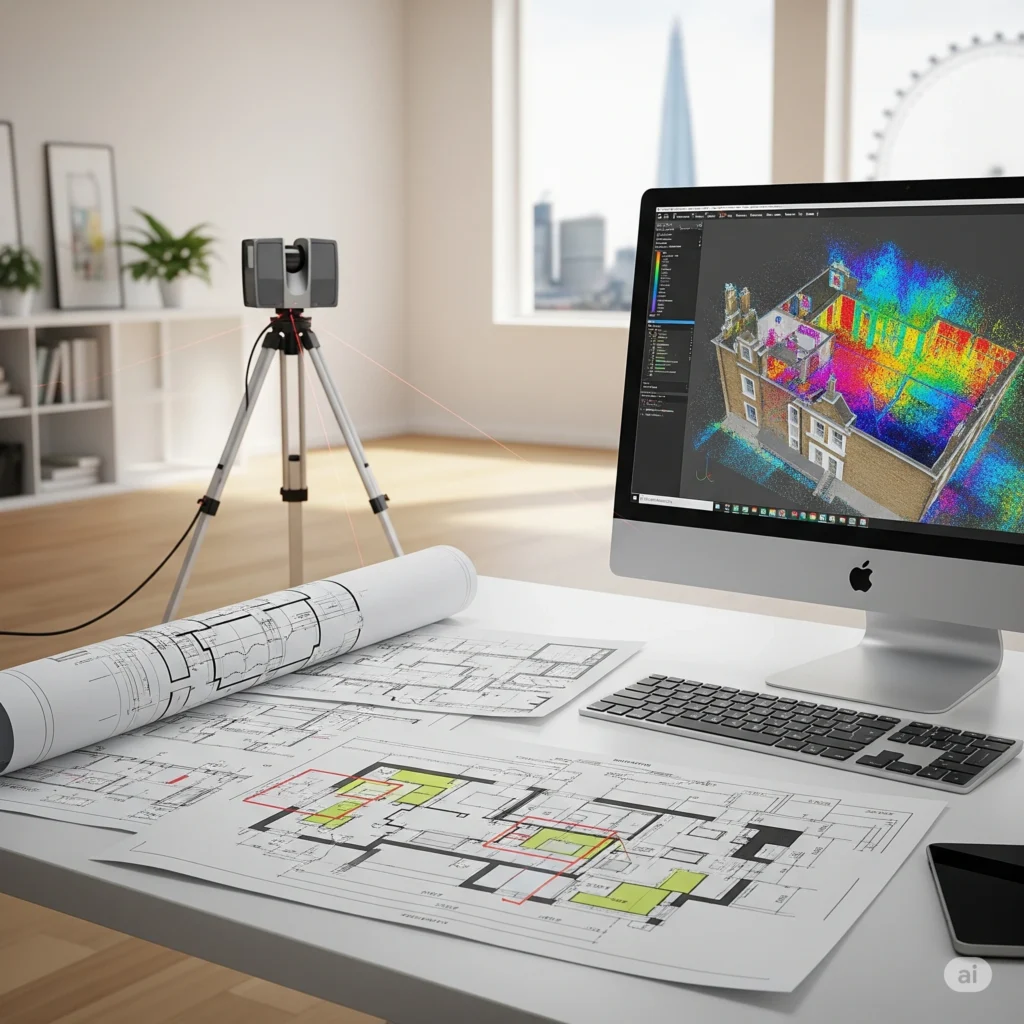
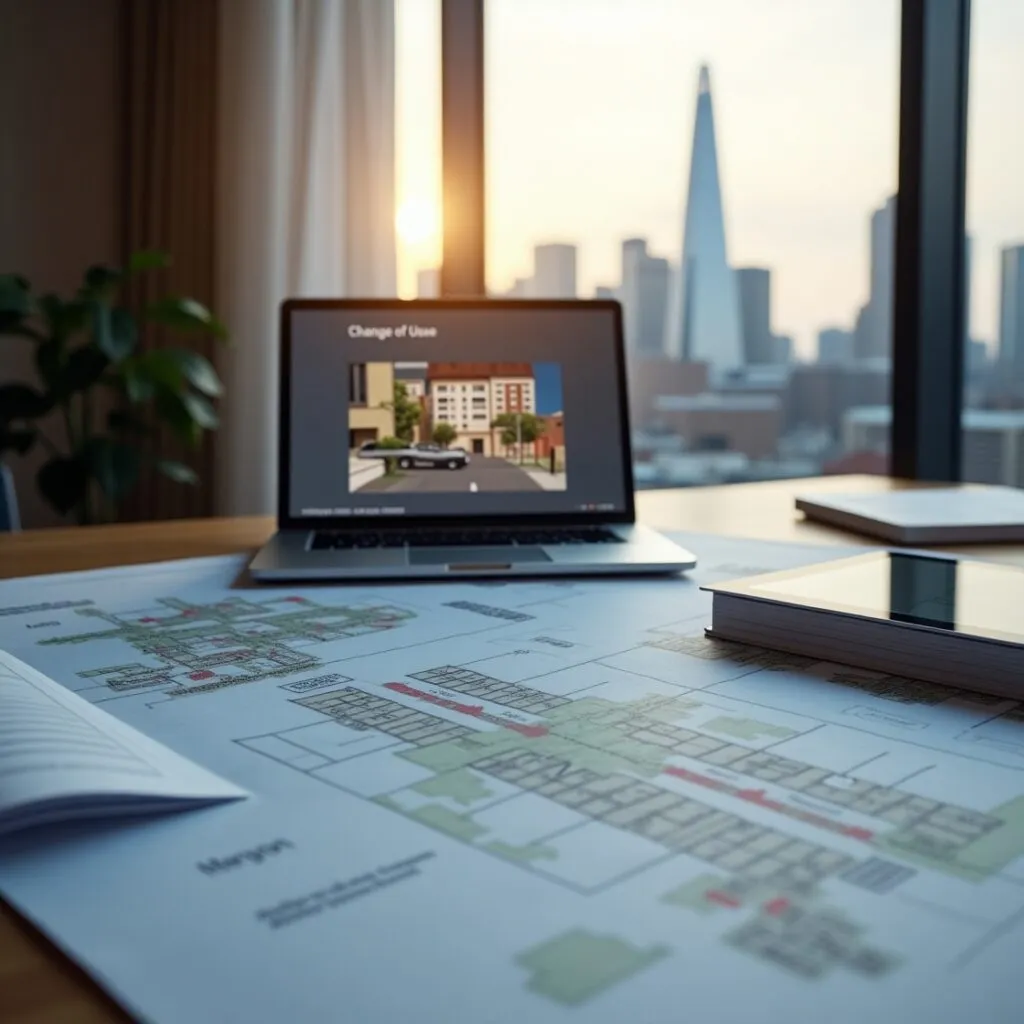
Change of Use Services in Manchester
Changing how you use a building in Manchester, such as turning a shop into a flat or an office into a café, often needs council permission. Our Change of Use services help you get that approval. We handle all the paperwork, drawings, and planning statements needed for the application. Our team checks your proposal against Manchester’s local policies and solves any planning concerns early. We’ve helped clients across Manchester secure a change of use for both residential and commercial projects. With our support, you’ll avoid costly delays and get clear advice every step of the way. Let ARM Design & Build guide your change of use project from start to finish.
Prior Approval for Large Home Extension Services in Manchester
Thinking of building a large rear extension in Manchester? You may be able to use the Prior Approval route instead of full planning. This process enables larger home extensions with faster decision-making. Our team verifies if your home qualifies, prepares clear plans, and handles the entire application process. We also handle neighbour notices and any council inquiries, ensuring the process remains smooth and stress-free. Whether you’re in Chorlton, Didsbury, or central Manchester, we understand local rules and guide you every step of the way. Our experts help you avoid rejection and start your project faster with full peace of mind.
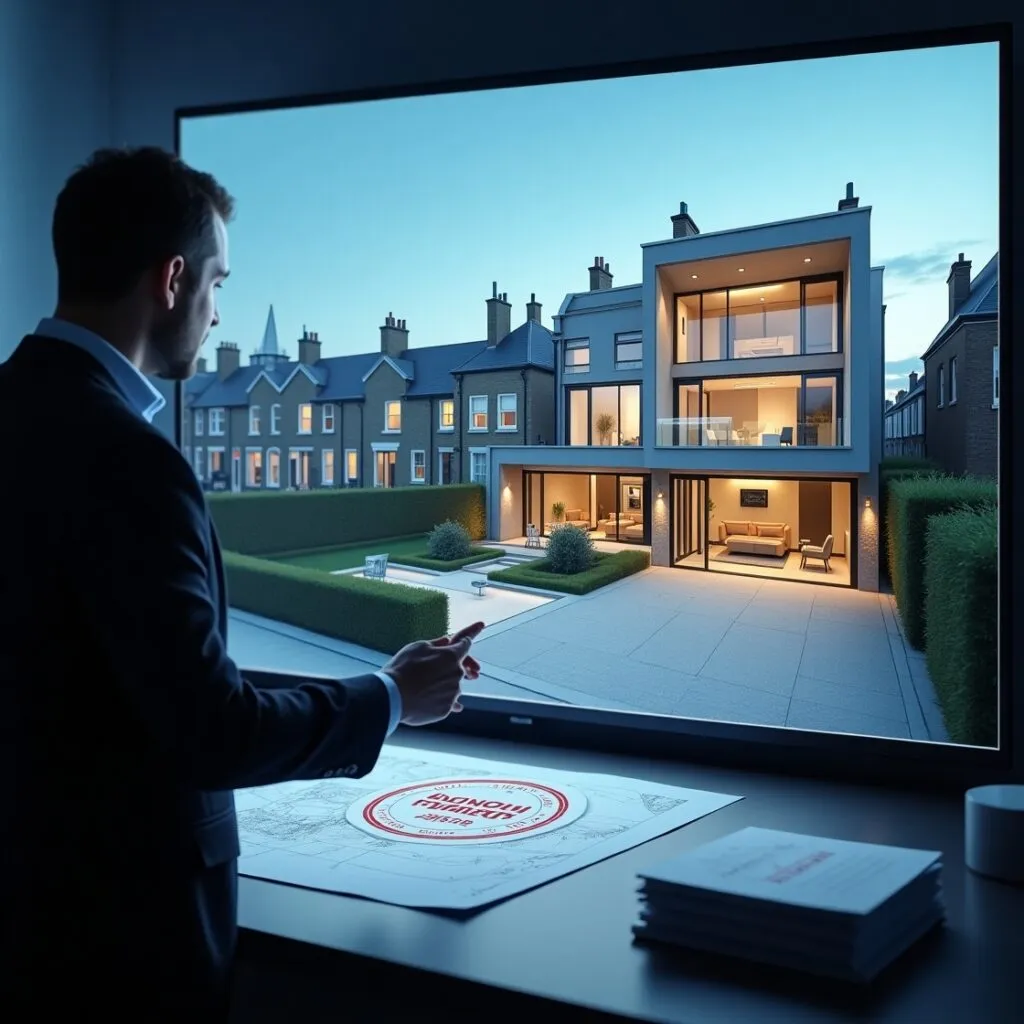

Prior Approval For Commercial to Residential Services in Manchester
Turning commercial properties into homes is a smart way to add value. If you’re planning a conversion in Manchester, you may qualify for Prior Approval – a faster route than full planning permission. We handle everything for you, from checking if your property is eligible to preparing and submitting the application. Our team works closely with the local council, handles documents, and addresses issues such as noise, access, and flood risk. Whether it’s an office, shop, or light industrial space, we’ve helped many Manchester clients make the switch successfully. Let ARM Design & Build help you convert your space legally, quickly, and with confidence.
Structural Design & Calculation Services in Manchester
Every safe building starts with the right structural design. At ARM Design & Build, we provide clear, accurate structural calculations for homes and commercial properties in Manchester. Whether you’re removing a wall, building an extension, or planning a new build, we design beams, columns, and foundations to meet UK standards. We also prepare reports for Building Control and assist in obtaining council approval. Our engineers work closely with your architect or builder to ensure everything is easy to understand on site. From city centre flats to homes in Salford or Withington, we provide solid, trusted support to keep your project safe and on track.
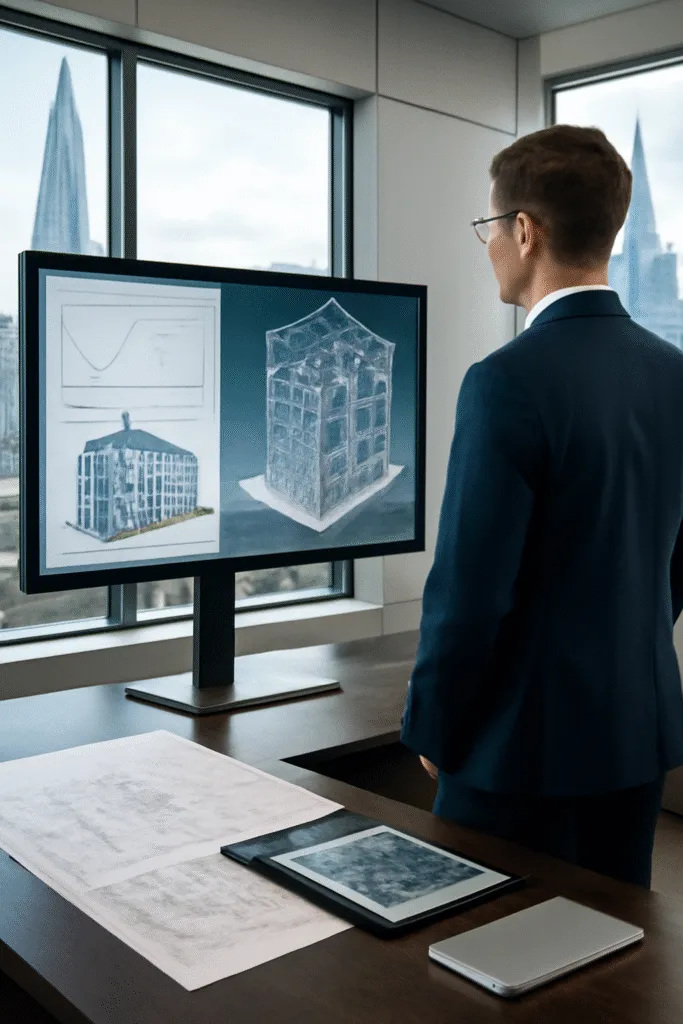

3D Modelling & Visualisation for Interior and Exterior Services in Manchester
Want to see what your project will look like before building starts? Our 3D modelling and visualisation services in Manchester bring your ideas to life. We create lifelike interior and exterior images so you can explore your space in full detail. Great for planning approvals, design tweaks, and marketing, our visuals help you make smarter decisions. Whether it’s a new home, office refurbishment, or retail space, we clearly show materials, lighting, and layout. We also offer virtual walkthroughs and AR options for a realistic experience. ARM Design & Build helps you plan better and avoid surprises, making your design journey smoother.
Frequently Asked Questions
Do you offer planning permission services for all areas in Manchester?
Can you help with lawful development certificates in Manchester?
What’s included in your measured building survey service?
Do you manage change of use applications for commercial buildings?
How fast can you get prior approval for large home extensions?
Ready to Build in Manchester?
Let ARM Design & Build guide your project from start to finish with expert local support. Whether you’re extending your home in Didsbury or converting a shop in the Northern Quarter, we’re here to help. Contact us today for a free consultation and honest advice.



