ARM Design & Build in Birmingham
What We Offer in Birmingham
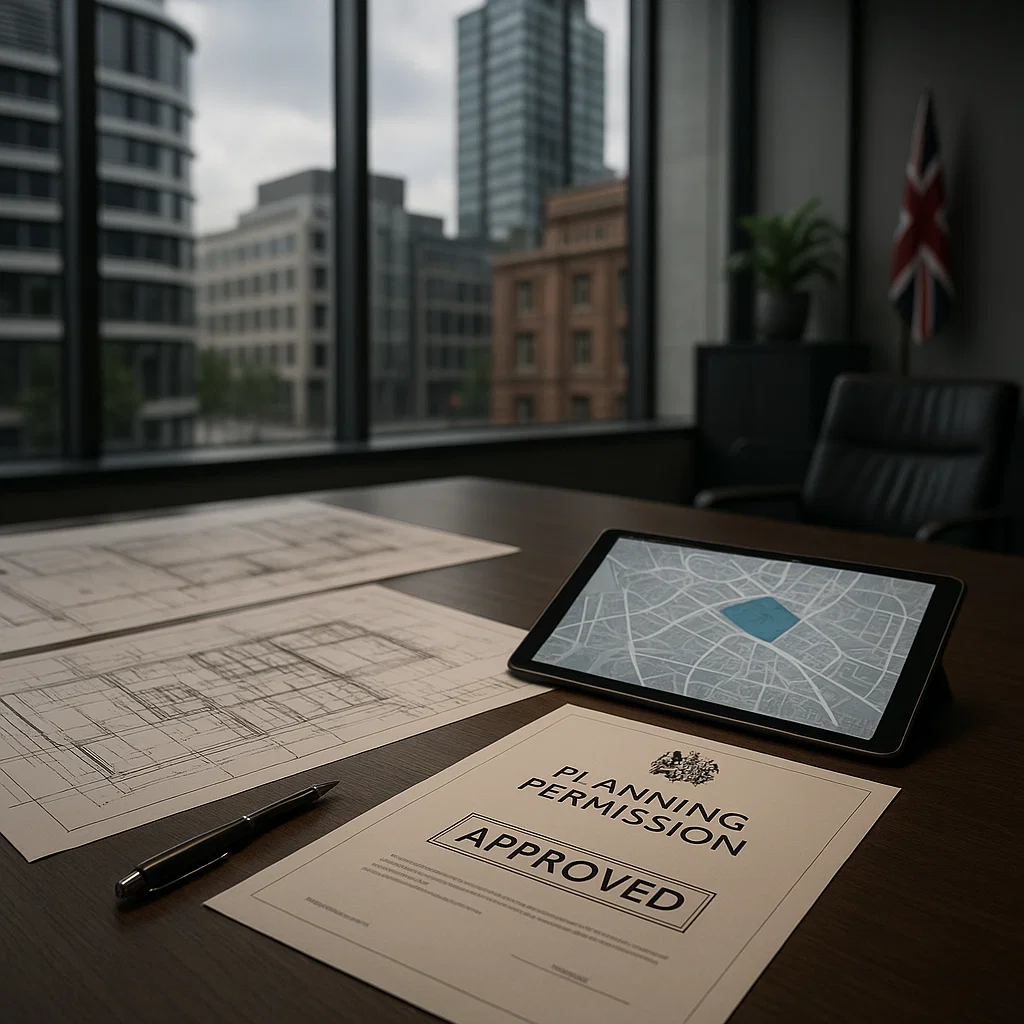
Planning Permission Services in Birmingham
Getting planning permission in Birmingham can be confusing, but our expert team makes it simple. Whether you’re building a new home, adding an extension, or changing how a property is used, we handle every step of the process. From drawing up professional plans to speaking with the council, we do it all for you. We make sure your application follows all the local rules, so you don’t face delays or rejections. We also keep you updated at every stage. No stress, no surprises, just expert advice and clear results. If you’re planning a project in Birmingham, get in touch for a free consultation. We’re here to help you build with confidence and peace of mind.
Lawful Development Certificates for Existing Use Services in Birmingham
If your Birmingham property has been used a certain way for years without planning permission, a Lawful Development Certificate (LDC) for existing use can give you legal protection. This is useful when selling, refinancing, or avoiding enforcement by the council. We collect the right evidence, like photos, bills, and signed statements, and prepare a strong application to prove your case. Whether it’s an old flat conversion, outbuilding, or commercial use, we’ve helped hundreds secure their LDCs in Birmingham. With our expert help, you’ll avoid problems later and have peace of mind that your property is legal. Contact us to check if your building qualifies, we make the process stress-free and straightforward.
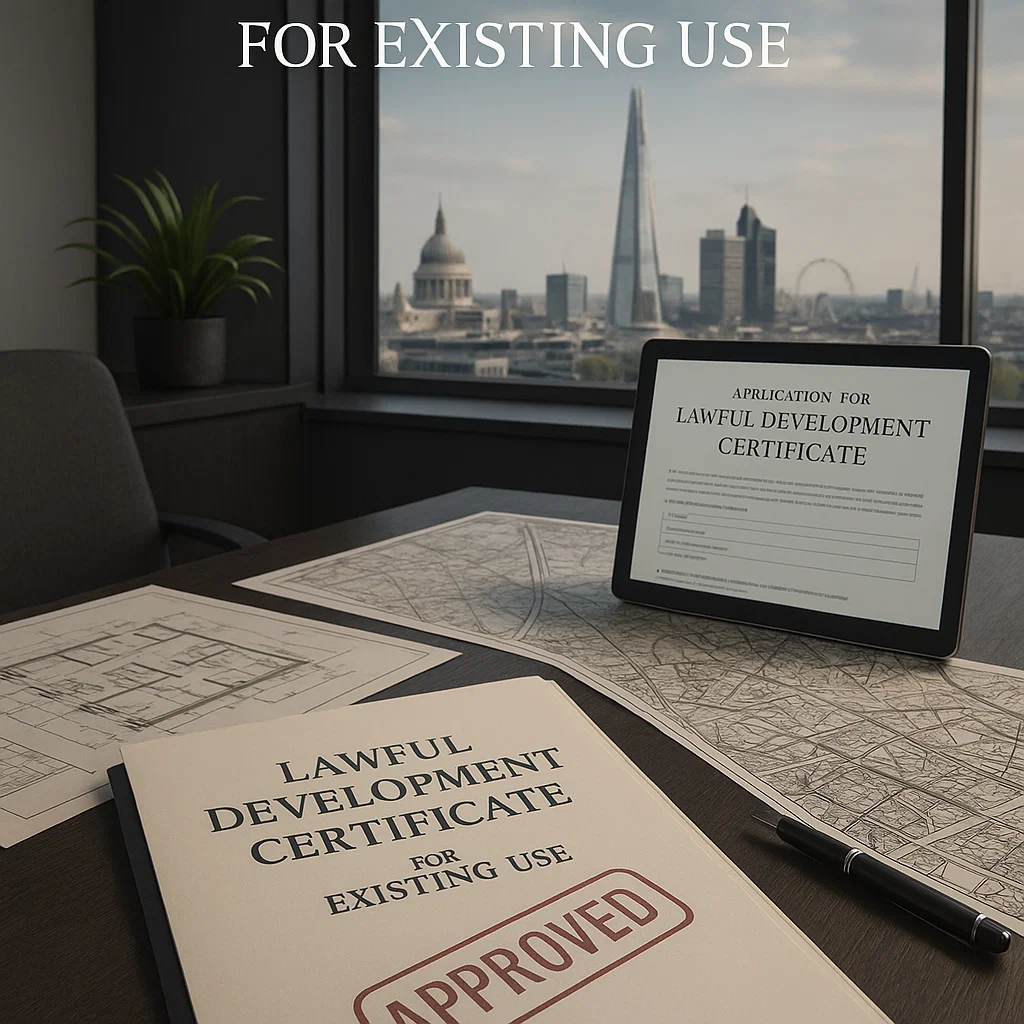
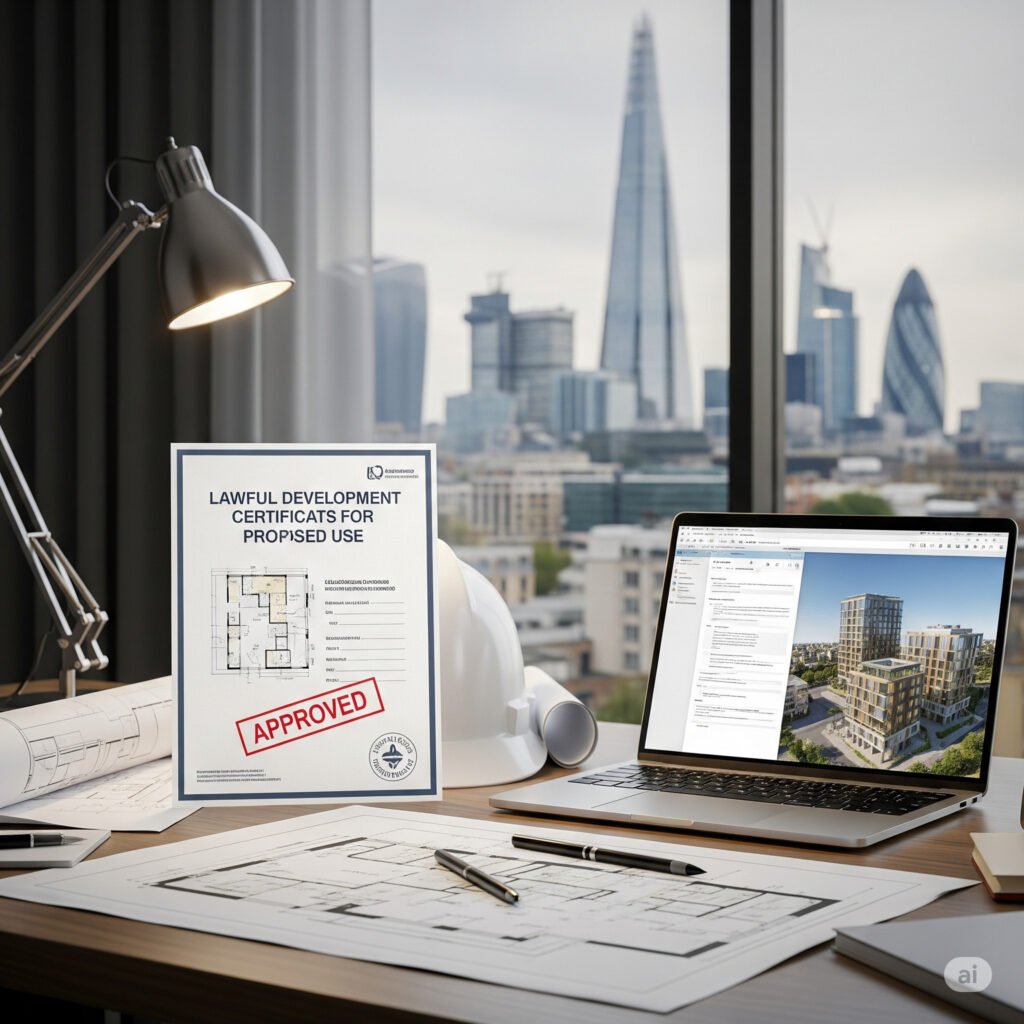
Lawful Development Certificates for Proposed Use Services in Birmingham
Planning something new for your property in Birmingham? A Lawful Development Certificate (LDC) for proposed use is a smart way to make sure your plans follow the rules before you begin. Whether you’re building an extension, converting a loft, or making layout changes, we confirm your project meets permitted development rights. Councils often ask for this proof when selling or getting a mortgage. We prepare the right plans, forms, and paperwork to secure your certificate quickly and smoothly. With years of local experience, we know exactly what Birmingham’s planning officers want to see. Get in touch for expert help, your project deserves the right start, without delays or surprises.
Measured Building Survey with 3D Scanning Services in Birmingham
Our measured building survey services in Birmingham provide accurate floor plans, elevations, and sections using advanced 3D laser scanning technology. Whether you’re planning a home extension, commercial renovation, or a full property conversion, we measure every part of your building down to the millimetre. Our expert surveyors capture internal and external details quickly, safely, and without disruption. You’ll receive reliable digital drawings that are ready for architects, builders, and planning teams to use. We deliver files in your chosen format, AutoCAD, Revit, or PDFs. Avoid costly mistakes and save time with a precise, professional survey. Contact us today to book a fast, affordable measured survey anywhere in Birmingham.
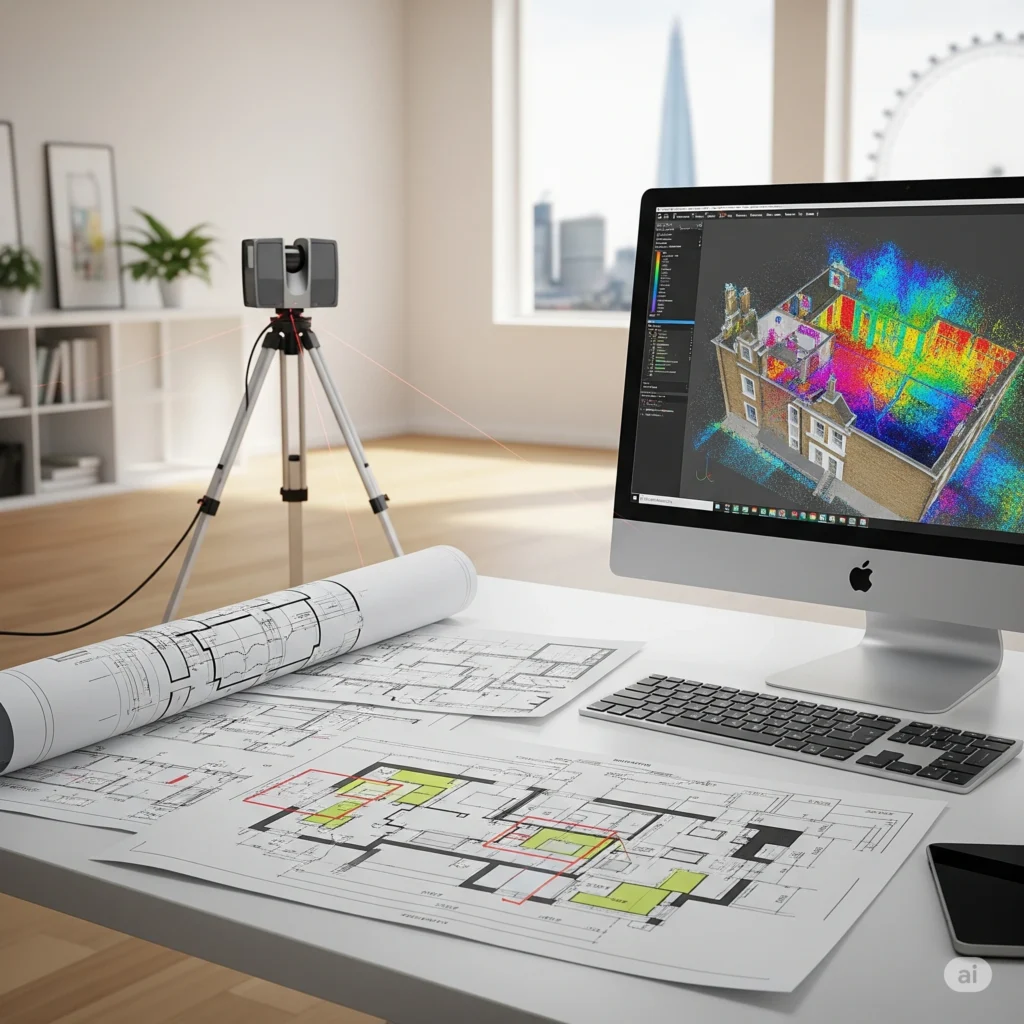
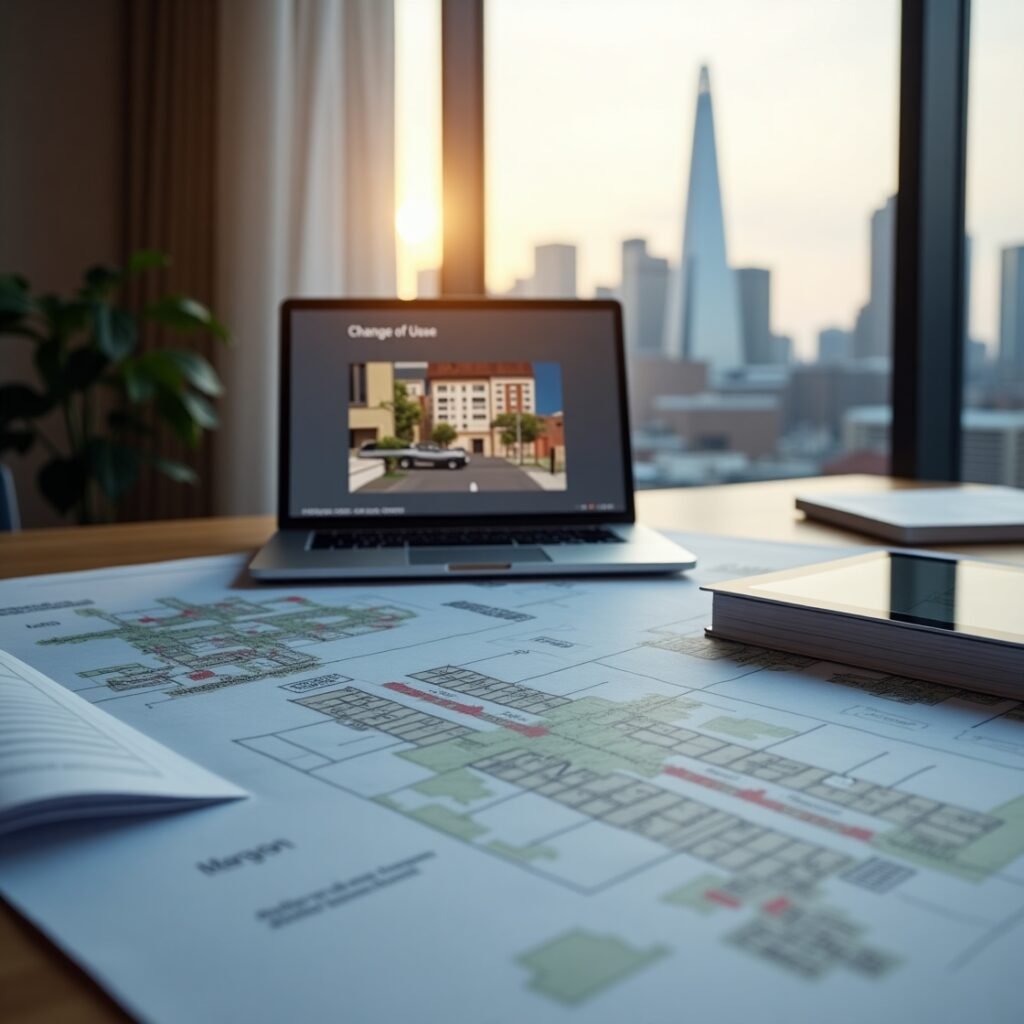
Change of Use Services in Birmingham
Changing how a property is used in Birmingham often needs planning permission or prior approval. Whether you’re converting an office into flats, a shop into a café, or a barn into a home, we make the process easy. We assess your property’s current use, check local planning rules, and prepare everything you need to apply. Our team creates professional drawings, planning statements, and handles communication with the council. We also help you avoid delays by spotting risks early, like parking issues or noise concerns. With years of local experience, we know what works in Birmingham. Speak to us today for clear advice and expert support from start to finish.
Prior Approval for Large Home Extension Services in Birmingham
Want to build a bigger extension on your home in Birmingham? You may qualify for Prior Approval under Permitted Development rules. This process is faster than full planning permission but still needs council sign-off. We take care of the entire application, from drawings and measurements to neighbour notices and council forms. Our team ensures that your plans comply with size limits, height regulations, and building material requirements. We also help avoid objections by designing extensions that respect your neighbours’ privacy. Whether you’re in Edgbaston, Selly Oak, or Handsworth, we’re ready to help. Contact us today to check your eligibility and get expert support from start to finish.
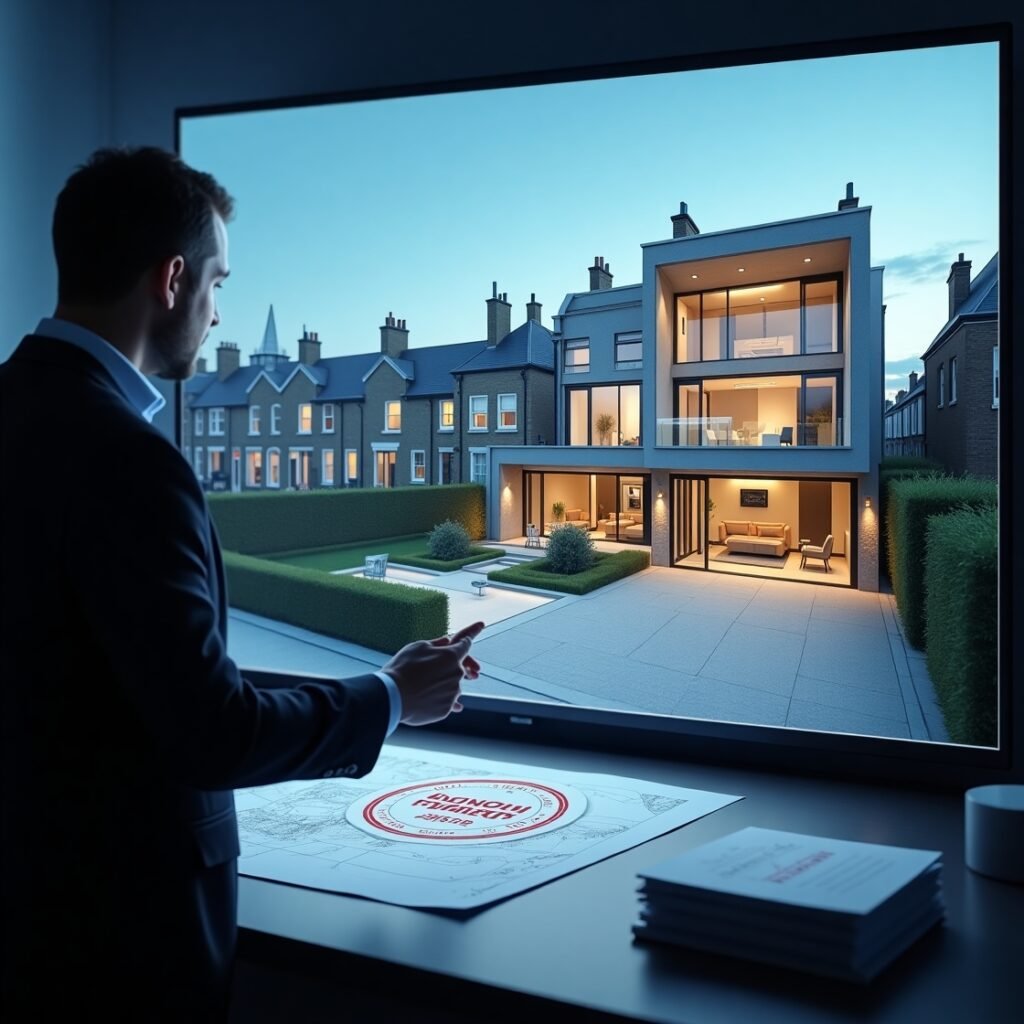

Prior Approval For Commercial to Residential Services in Birmingham
Thinking of turning a Birmingham office or shop into homes? You can do this under Prior Approval rules, which skip full planning permission. We specialise in these applications, checking if your building qualifies, preparing all required drawings and paperwork, and managing the council process. We deal with key issues like noise, transport access, flood risk, and space standards. Whether your property is in Digbeth, Moseley, or the Jewellery Quarter, we help avoid costly delays and rejections. Get expert advice and support at every step, from idea to approval. Contact us today to turn your commercial space into homes the smart way.
Structural Design & Calculation Services in Birmingham
Our structural design and calculation services in Birmingham ensure your building stands strong and safe. Whether you’re removing walls, adding a loft, building an extension, or working on a new build, we provide all the calculations and drawings needed for building control approval. We assess load-bearing needs, suggest the right materials, and make sure everything meets UK regulations. Our clear, accurate plans help builders work smoothly, and councils give approval quickly. Whether you’re in Harborne, Bordesley Green, or Kings Heath, we’re here to support your project. Get in touch today for professional structural support you can trust.
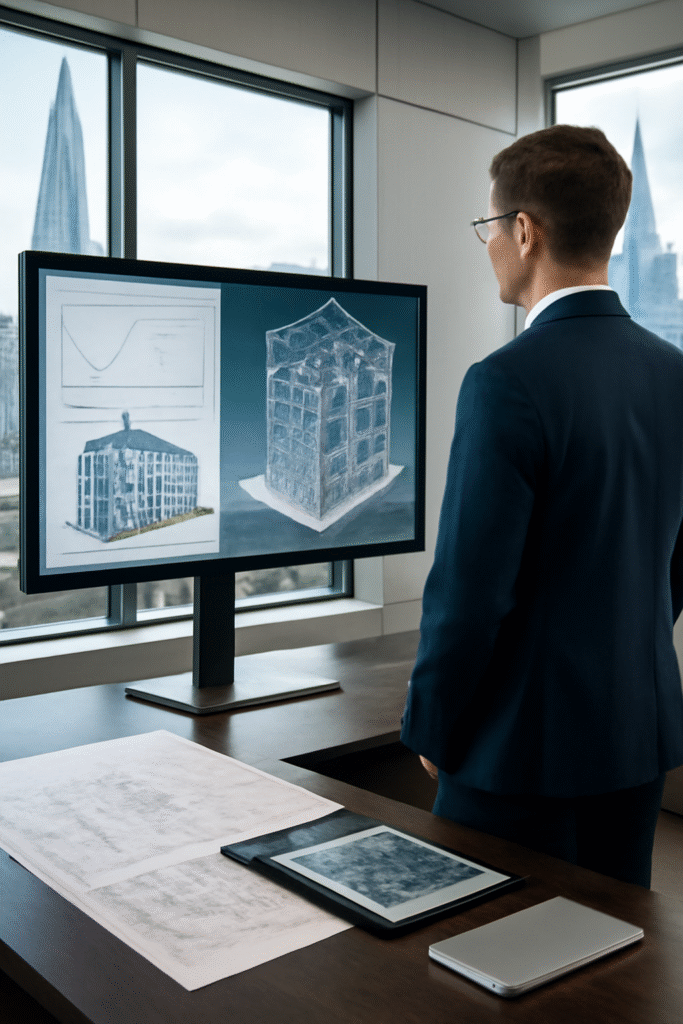

3D Modelling & Visualisation for Interior and Exterior Services in Birmingham
Bring your ideas to life with our 3D modelling and visualisation services in Birmingham. We create lifelike images and animations of your design, so you can see exactly how it will look before building begins. Perfect for planning applications, investor pitches, or sales, our visuals help you make better design choices and avoid costly mistakes. Whether it’s a house extension in Sutton Coldfield, a flat conversion in Digbeth, or a shop renovation in Selly Oak, we tailor the visuals to your exact needs. Contact us today for clear, realistic visuals that turn your plans into powerful presentations.
Frequently Asked Questions
What areas in Birmingham do you cover?
Do I need planning permission for a house extension in Birmingham?
How long does it take to get a Lawful Development Certificate in Birmingham?
Can you help with converting a shop to a flat in Birmingham?
What is included in a measured building survey?
Ready to Build in Birmingham?
Get in touch with ARM Design & Build today. Whether you’re planning an extension, need a lawful development certificate, or want expert help with planning permission, we’re here to guide you every step of the way in Birmingham. Let’s bring your vision to life!



