ARM Design & Build in Liverpool
ARM Design & Build in Liverpool offers expert help with planning, design, and building services. From extensions and surveys to 3D designs and change-of-use projects, we make the process easy and stress-free. Our team listens, guides, and delivers, helping you turn your ideas into real, approved spaces.
Our Services in Liverpool
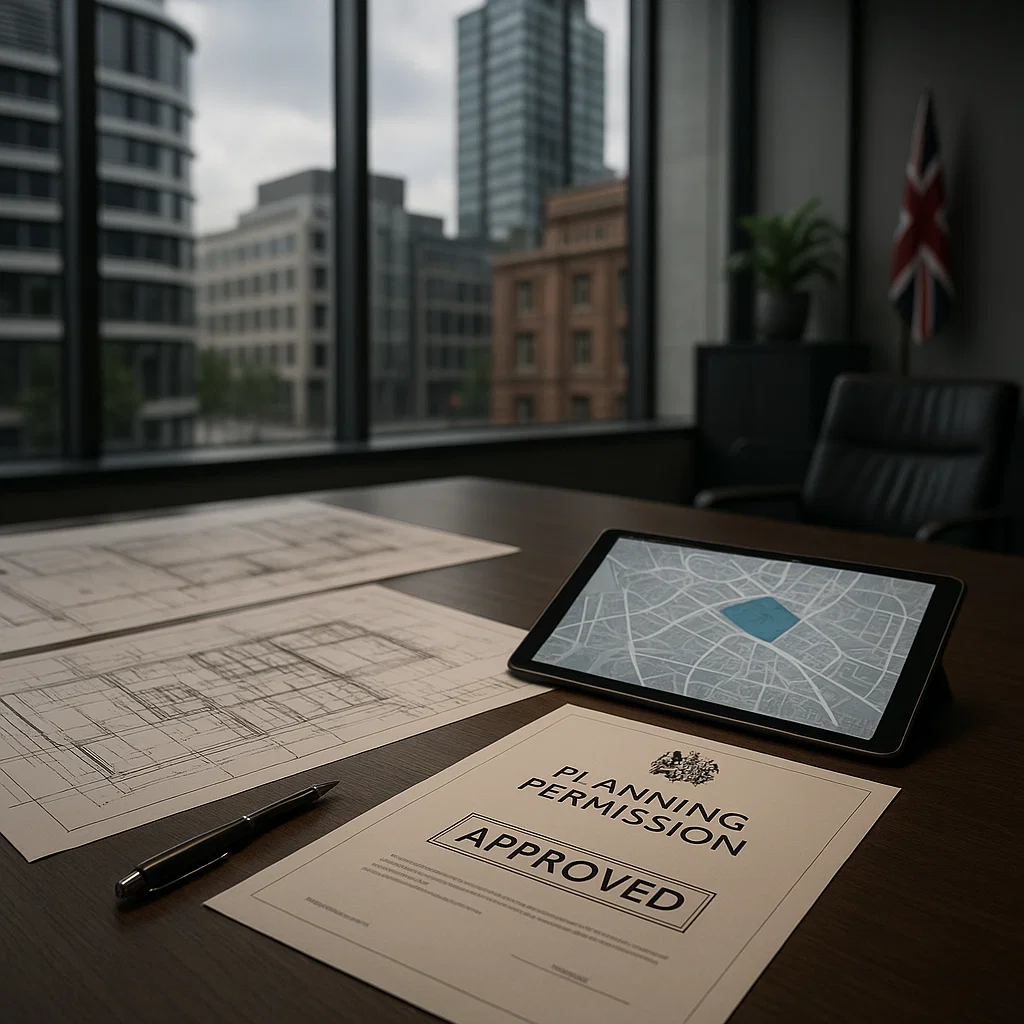
Planning Permission Services in Liverpool
Getting planning permission in Liverpool doesn’t have to be stressful. At ARM Design & Build, we help homeowners, landlords, and developers through every stage, from drawings to council submissions. We make sure your project follows Liverpool City Council’s planning rules and gets approved without delay. Whether you’re building a new home, adding an extension, or changing use, our team takes care of all paperwork, designs, and council meetings. We also handle objections and make adjustments if needed. With our help, you get expert guidance, clear communication, and peace of mind. Let us take care of the process so that you can focus on your build. We make planning permission in Liverpool smooth and straightforward.
Lawful Development Certificates for Existing Use Services in Liverpool
If your property in Liverpool has been used a certain way for years without planning permission, you can get a Lawful Development Certificate (LDC) for existing use. This certificate proves that your use is now legal and protected from enforcement. At ARM Design & Build, we help gather all the needed proof, bills, photos, sworn statements, and handle submission to Liverpool City Council. Whether it’s an old outbuilding turned into a home or a commercial space used differently, we’ll build a strong case for approval. With our expert help, you can sell, rent, or refinance your property confidently, knowing everything is legally in order.
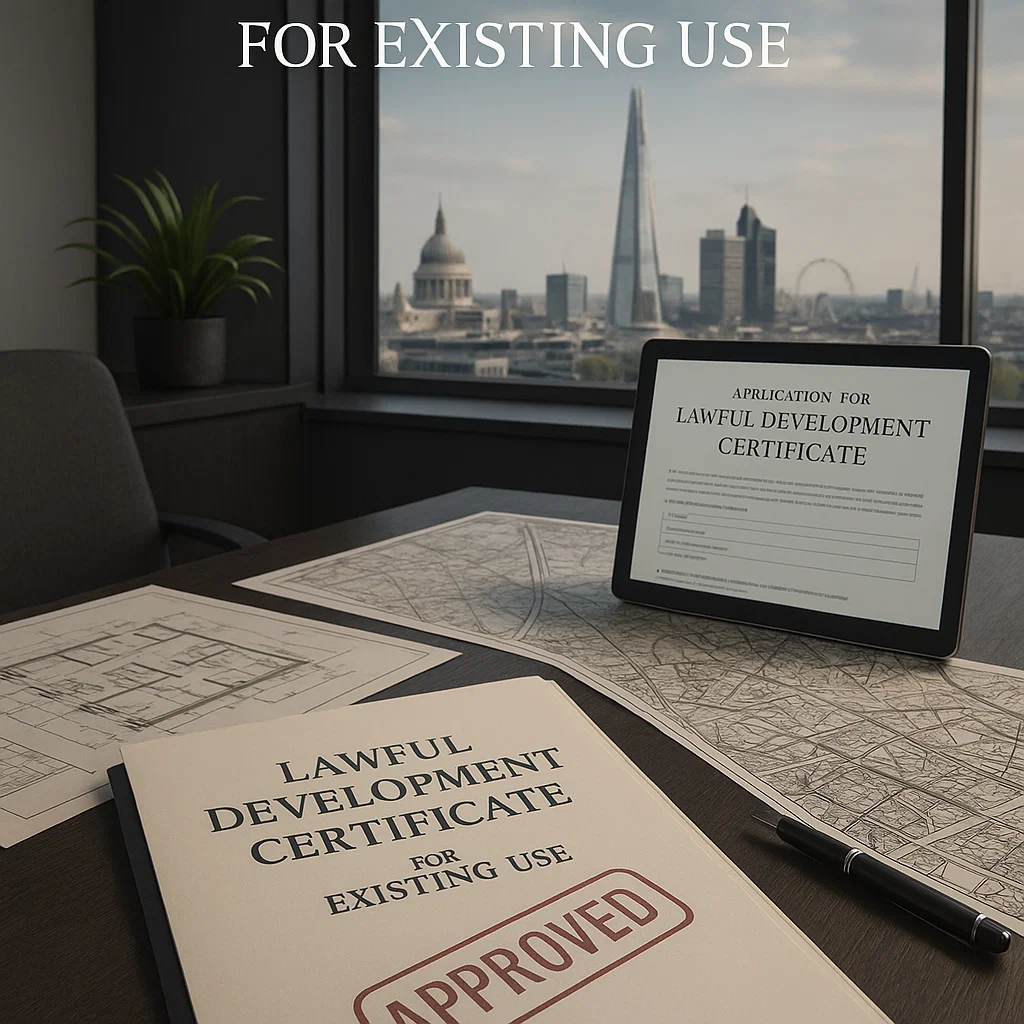
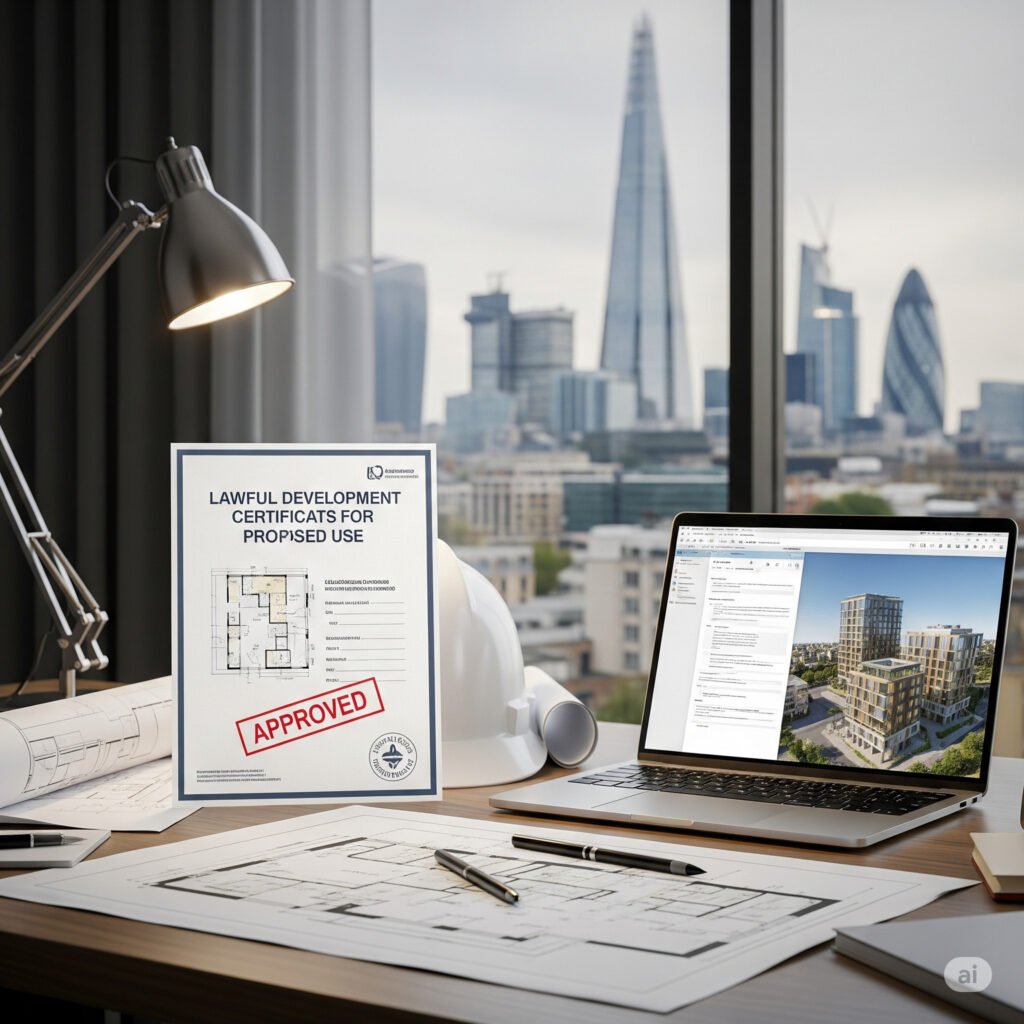
Lawful Development Certificates for Proposed Use Services in Liverpool
Thinking of extending or converting your Liverpool property without full planning permission? A Lawful Development Certificate (LDC) for proposed use gives peace of mind. It confirms that your plans meet Permitted Development rules and won’t face legal challenges later. At ARM Design & Build, we assess your project carefully, prepare professional drawings, and submit everything to Liverpool City Council. Whether you’re planning a loft conversion, rear extension, or garage conversion, we ensure it follows the current planning laws. You’ll get a clear, official decision from the council that protects you during construction and helps with future sales. Avoid surprises, let’s get it approved the right way.
Measured Building Survey with 3D Scanning Services in Liverpool
Need accurate building plans for your Liverpool property? Our measured building surveys use advanced 3D laser scanning to capture every detail with precision. We provide floor plans, elevations, sections, and 3D models that are perfect for planning applications, refurbishments, and extensions. Whether you’re a homeowner or developer, our surveyors measure down to the millimetre, ensuring your project starts right. We work across all parts of Liverpool, delivering quick and reliable results tailored to your needs. You get CAD-ready and BIM-friendly files that simplify design and avoid costly errors. With ARM Design & Build, you get trusted survey data that saves time and money from day one.
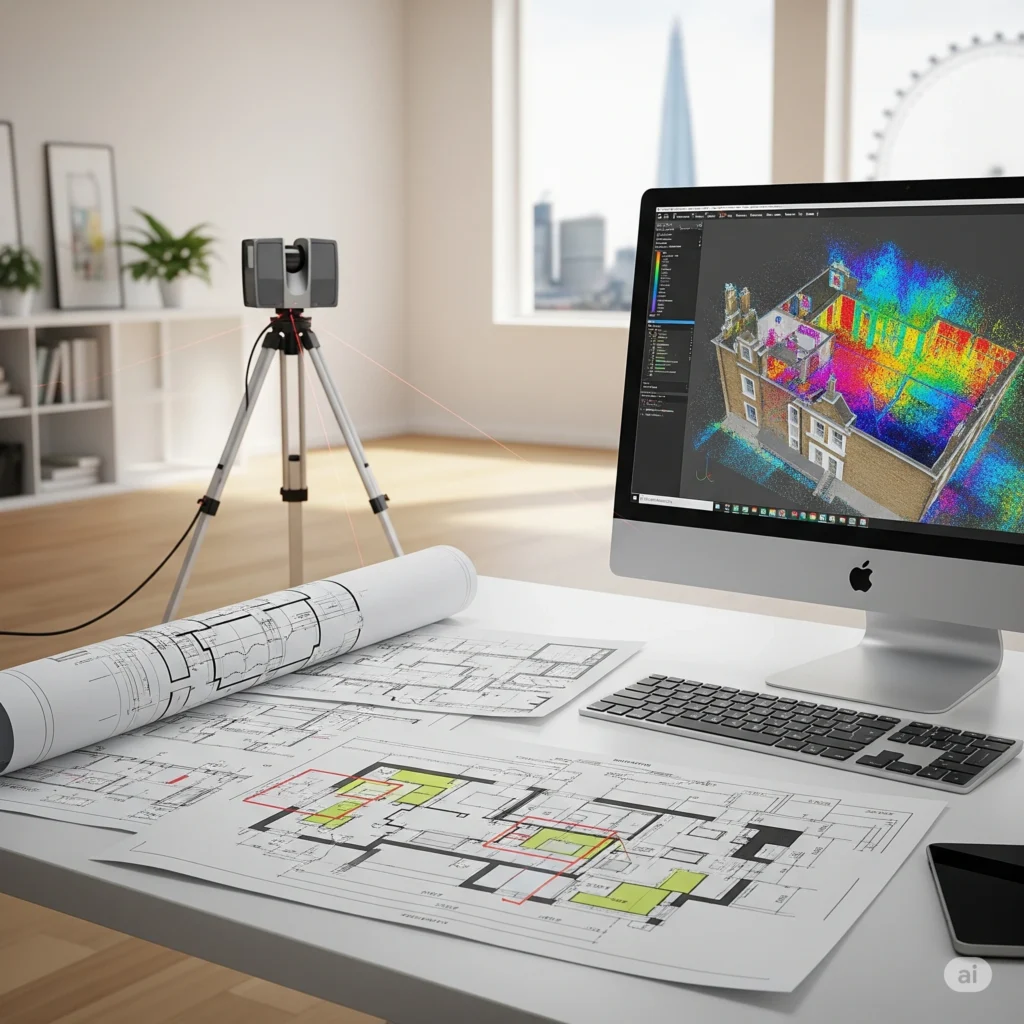
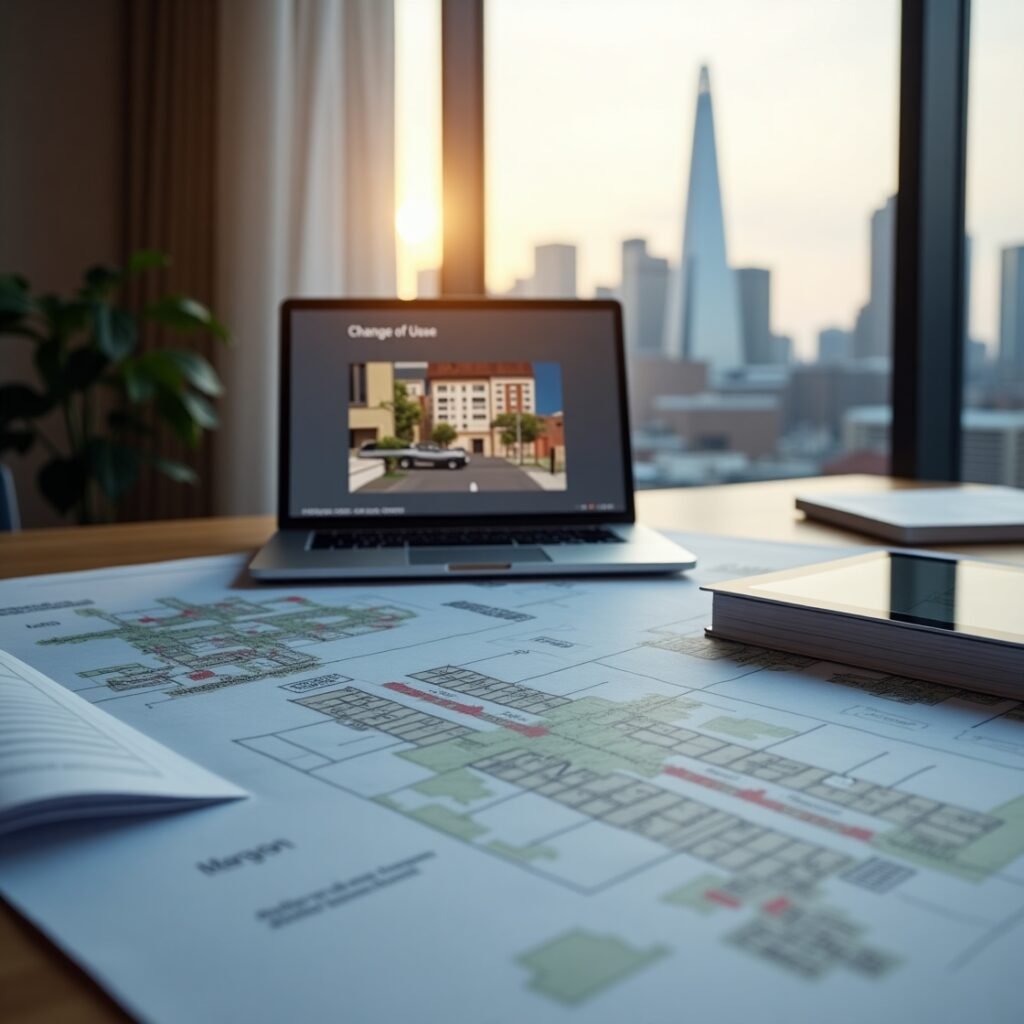
Change of Use Services in Liverpool
Changing how a property is used in Liverpool often needs planning permission. Whether you’re converting a shop into a home, a house into flats, or a commercial space into offices, ARM Design & Build can help. We guide you through the entire change of use process, ensuring your plans comply with local regulations and are approved by Liverpool City Council. Our team prepares all drawings, planning statements, and handles communication with the council. We also verify building regulations and assist with any additional reports required. If you’re unsure where to start, we’ll assess your property and advise on the best route. Get your change of use approved without the hassle.
Prior Approval for Large Home Extension Services in Liverpool
Want to extend your Liverpool home by up to 6 or 8 metres? You may not need full planning permission, but you do need Prior Approval. At ARM Design & Build, we handle the full process for larger rear extensions. From preparing professional drawings to submitting forms to Liverpool City Council, we make sure your extension meets every rule. We deal with neighbour consultations, height and size limits, and any council feedback. Our goal is simple: get your extension approved without delays. Whether you’re in Allerton, West Derby, or Wavertree, we help you unlock more space while keeping the process smooth and stress-free.
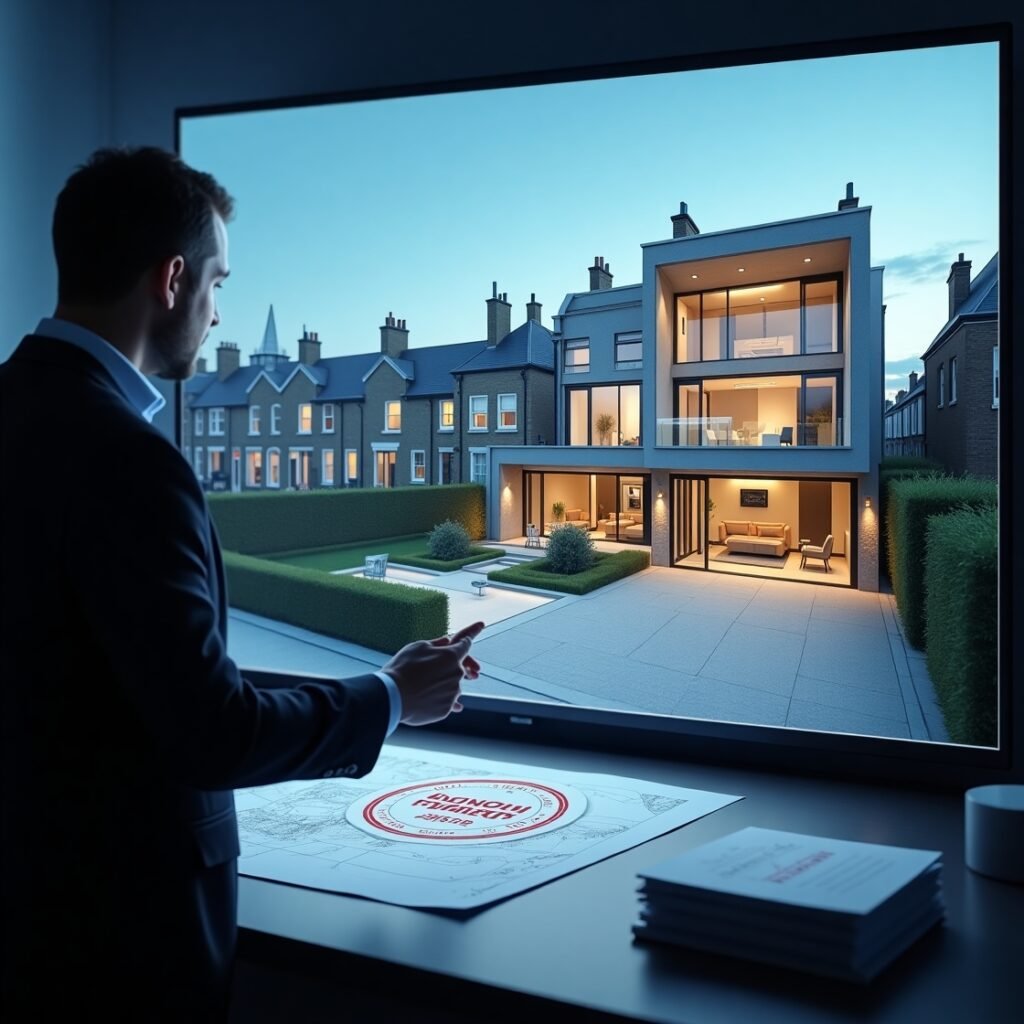

Prior Approval For Commercial to Residential Services in Liverpool
Looking to turn a Liverpool office, shop, or commercial space into flats or homes? You might not need full planning permission, just Prior Approval. At ARM Design & Build, we help you convert underused buildings under Class MA or G rules. We assess your building, prepare drawings, and check everything from light levels to parking and noise. We then submit a solid application to Liverpool City Council and deal with any issues that come up. With our local knowledge and expert planning team, you avoid delays and get approval fast. Let’s turn your commercial unit into a high-demand residential space, legally, efficiently, and confidently.
Structural Design & Calculation Services in Liverpool
If your Liverpool project involves knocking down walls, building an extension, or adding floors, you’ll need structural designs and calculations. At ARM Design & Build, our engineers make sure every beam, column, and foundation is properly sized for safety and legal compliance. We work with homeowners, architects, and builders to produce detailed, council-approved designs that meet UK Building Regulations. Whether it’s a loft conversion in Aigburth or a full new build in the city centre, we tailor each solution to fit your property and budget. Our clear, accurate drawings help avoid costly mistakes and pass inspections the first time. Build with confidence, let’s get your structure sorted.
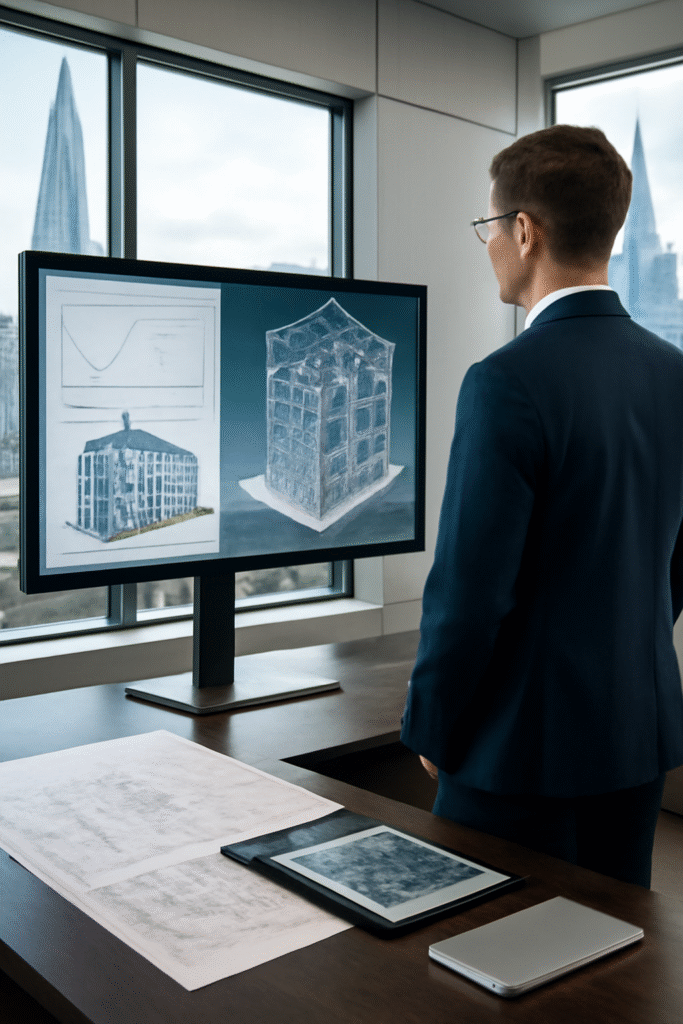

3D Modelling & Visualisation for Interior and Exterior Services in Liverpool
Want to see your Liverpool project before it’s built? Our 3D modelling and visualisation services bring your ideas to life. From realistic exterior renders to full interior walkthroughs, we show you exactly how your space will look and feel. Whether you’re an architect needing client visuals or a homeowner planning a renovation, we create clear, high-quality images and videos to support planning, design, and marketing. We also offer day/night lighting views, material previews, and even AR previews on-site. If you’re planning in Liverpool, whether in the city centre or suburbs, our 3D visuals help you plan smarter and impress stakeholders from the start.
Frequently Asked Questions
Do I need planning permission for a home extension in Liverpool?
What is a Lawful Development Certificate, and why would I need one in Liverpool?
How long does a measured building survey with 3D scanning take in Liverpool?
Can I change my commercial property into residential use in Liverpool?
Ready to Start Your Project in Liverpool?
Get expert help with planning, design, and approvals, right here in Liverpool. Call us today or fill in our form for a free, no-pressure consultation. Let’s build something great together!



