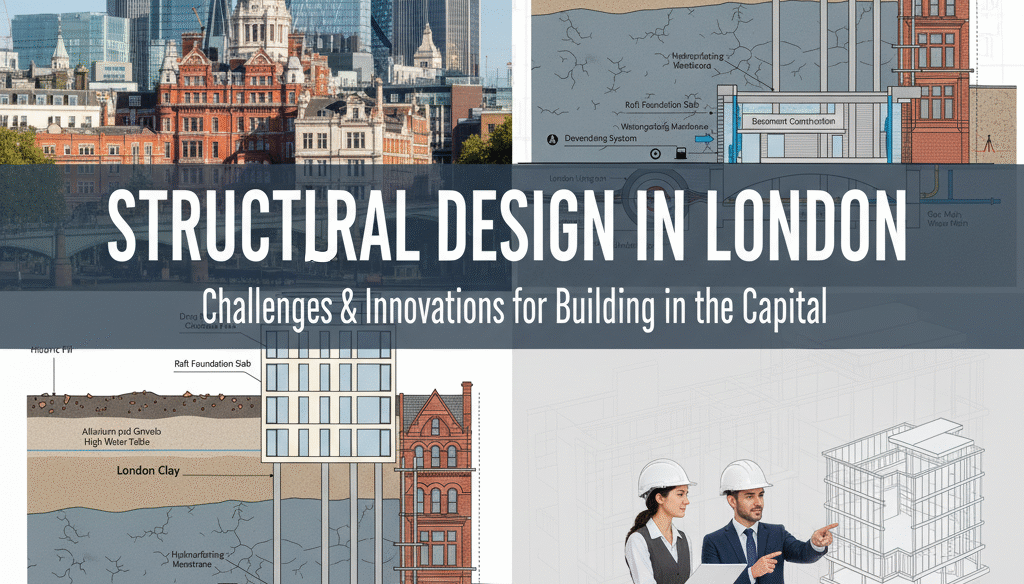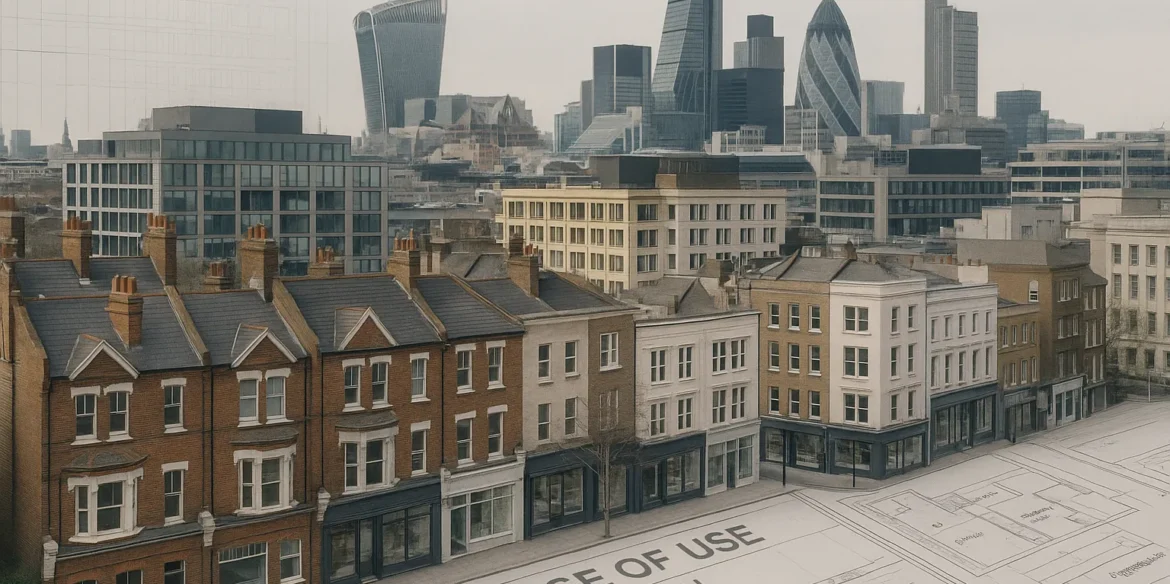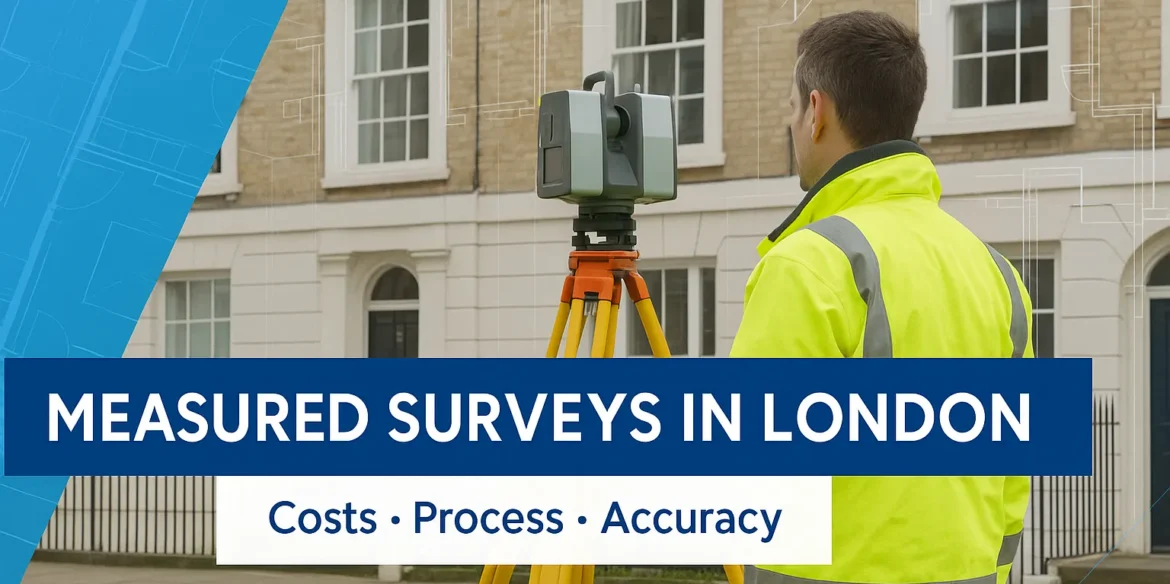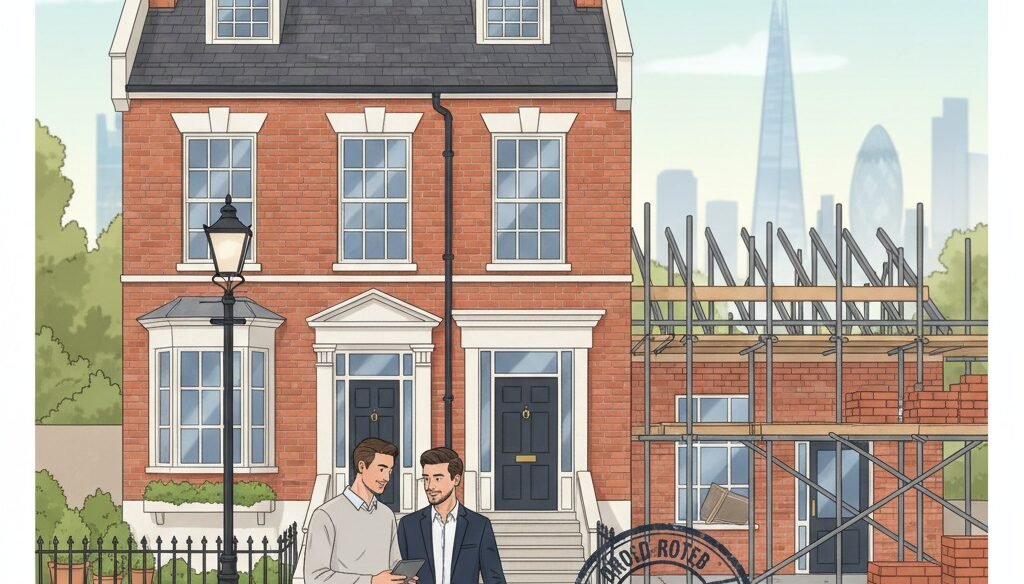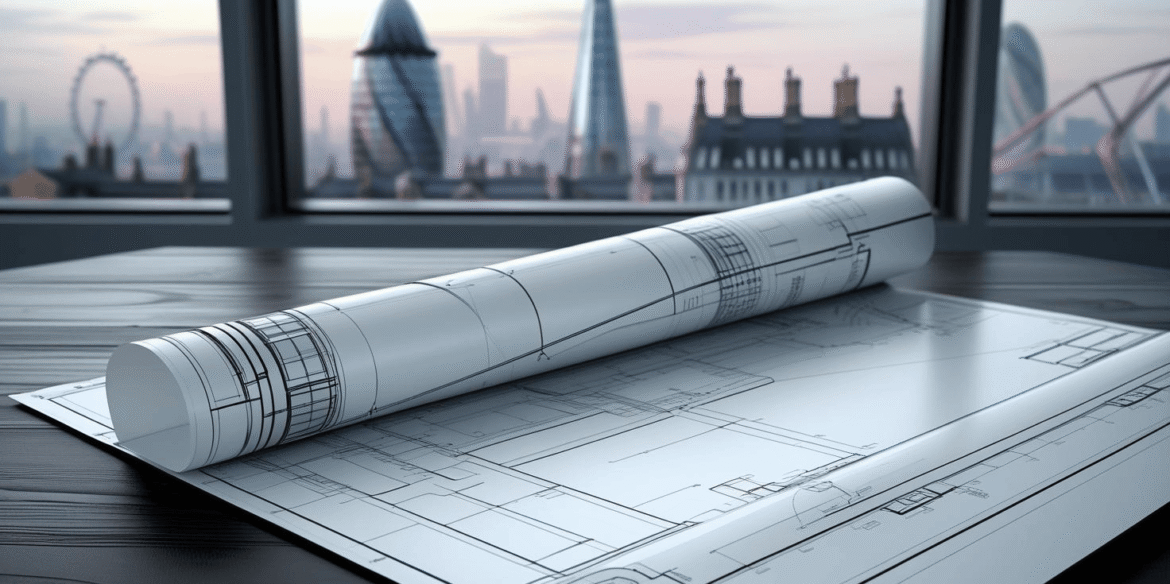
Most homeowners assume that building a large extension means facing the full weight of a planning application, slow, complicated, and unpredictable. But that’s not always the case.
Thanks to Prior Approval, you may be able to extend your home by up to 6 or 8 metres without applying for full planning permission. It’s a faster, more flexible route designed for certain single-storey rear extensions, and it’s particularly useful for homeowners across London looking to improve their space without unnecessary red tape.
In this blog, we’ll explain how Prior approval for large home extensions in London works, including who qualifies, what limits apply, how the process unfolds, and tips from our experts at ARM Design & Build to help you avoid delays or rejection.
What Is Prior Approval?
Prior Approval is a streamlined process introduced under the UK’s Permitted Development Rights (PDR), allowing homeowners to construct certain types of extensions without going through the full planning application process. In simple terms, it’s a legal shortcut, but only when specific conditions are met.
For large single-storey rear extensions, Prior Approval provides a legal route to build beyond the usual development limits, provided that the local authority does not object on set grounds. This is particularly relevant for London homeowners, where garden space is limited and councils are often strict about design impact.
Under this system, if you live in a semi-detached or terraced property, you may be eligible to extend your home up to 6 metres from the original rear wall. If your home is detached, the permitted depth extends up to 8 metres. These allowances are measured from the original building footprint, not from any previous additions.
It’s important to note that Prior Approval applies strictly to rear extensions and only where the proposal is single-storey. It does not cover side or double-storey builds, or extensions in conservation areas or Article 4 Direction zones, which often apply in central London boroughs.
Unlike full planning permission, where councils can refuse proposals on subjective grounds such as aesthetics or overdevelopment, Prior Approval is based on a fixed set of criteria, including height, boundary distance, and neighbour impact. This creates more certainty, but also means every technical detail must comply exactly with the regulations.
At ARM Design & Build, we specialise in helping clients navigate the process of prior approval for large home extensions in London, ensuring your application is technically sound, correctly drawn, and fully compliant from day one.
Who Can Use Prior Approval in London?
Prior Approval is only available to homeowners living in a single dwellinghouse, meaning standard houses. If your property is a flat, maisonette, or a converted building, you won’t qualify. The right also excludes homes that have already used up their permitted development rights through previous extensions.
Certain areas of London come with added planning constraints. If your home is located in a conservation area, an Area of Outstanding Natural Beauty (AONB), or an Article 4 Direction zone, Prior Approval does not apply. These designations are common in boroughs like Islington, Hackney, and Camden, where councils restrict extensions to preserve heritage or urban character.
Eligibility isn’t just about property type, it also depends on planning history, boundary distances, and site conditions. That’s why checking the criteria early is crucial.
Unsure if your home qualifies? Let our experts help you decode the London prior approval rules for single-storey rear extensions.
Contact ARM Design & Build for a fast, expert review of your eligibility.
What Are the Main Rules for 6–8 Metre Extensions?
If you’re planning a large single-storey rear extension in London under Prior Approval, your proposal must strictly comply with the regulations set out in the General Permitted Development Order (GPDO).
Here are the key rules:
- Maximum depth
- Up to 6 metres for semi-detached or terraced houses
- Up to 8 metres for detached houses
Measured from the original rear elevation, not from a previous extension.
- Maximum height:
- Overall height must not exceed 4 metres
- If the extension is within 2 metres of a boundary, the eaves height must not exceed 3 metres
- Materials:
The extension must be constructed with materials that are visually similar to the existing property to maintain architectural continuity.
- Restrictions:
- No raised platforms, balconies, or verandas
- No part of the extension can project forward of the principal elevation (front of the house)
- Garden space limits
The total area covered by all extensions must not exceed 50% of the curtilage (the original garden area as it stood on 1st July 1948)
These are statutory limits, exceeding even one can invalidate your permitted development rights and force a full planning application.
Want to avoid delays or refusals? Let ARM’s experts show you how to get prior approval for 6m–8m extensions in London, quickly, legally, and stress-free.
Get in touch with our team today.
What Is the Prior Approval Process Like?
While simpler than full planning permission, the Prior Approval process still follows a structured pathway that must be executed correctly to avoid rejection.
Here’s how it typically works for large rear extensions:
Step-by-Step Breakdown
Prepare and Submit Application
Your submission must include a scaled site plan, existing and proposed elevations, and a location plan, all compliant with local validation standards.
Neighbour Consultation Period
The local authority notifies all adjoining neighbours. They have 21 days to raise objections under the Neighbour Consultation Scheme.
Council Assessment
Planners assess whether the extension negatively affects daylight, overshadowing, privacy, or visual amenity. Objections are only valid on these grounds, not personal opinion.
Decision Issued
If no valid objections are raised, or if they’re resolved, a decision is typically given within 6–8 weeks. However, some councils like Camden may ask for additional information or justification, which can add time.
Each council applies the process with minor variations, so knowing your borough’s exact expectations is key to a smooth outcome.
What If Neighbours Object?
Neighbour objections are a common concern in the Prior Approval process, but they don’t automatically stop a project. Under planning law, the council only considers material planning considerations, meaning objections must relate to measurable impacts such as:
- Loss of natural light
- Overshadowing
- Overlooking and reduced privacy
- Visual dominance or scale
Objections based on personal preference or minor disruption are not taken into account.
How ARM Design & Build Responds
When objections do arise, our team takes swift, professional action to keep your project on track:
- Adjusting the layout or massing to reduce visual impact
- Providing technical evidence, such as sunlight and daylight assessments in line with BRE guidelines
- Recommending privacy screening, frosted glazing, or window repositioning to resolve overlooking issues
Thanks to our proactive design approach, 92% of neighbour objections are resolved without delay avoiding escalation and keeping approval timelines intact.
Worried a neighbour might object to your extension? Let ARM Design & Build manage your case with expert assessments and sensitive design revisions.
Get in touch today to protect your Prior Approval and move forward with confidence.
What Happens If It’s Refused?
A Prior Approval refusal does not mean your extension can’t go ahead, it simply means that your initial submission did not meet one or more of the requirements, or that valid concerns (such as neighbour amenity or design impact) were not adequately addressed.
Unlike a full planning refusal, a Prior Approval decision is based on a defined checklist. That makes it easier to revise and reapply once the issue is clarified.
Your Options After Refusal:
- Revise and Resubmit: Minor adjustments to height, layout, or materials can often satisfy objections without starting from scratch.
- Fallback Planning Application: If your proposal no longer qualifies under Prior Approval, we can convert the scheme into a full householder planning application, ensuring continuity in design and documentation.
At ARM Design & Build, we quickly assess the reasons for refusal and either amend the scheme or reposition your strategy; avoiding delays and keeping your build timeline moving.
Received a refusal or unsure how to proceed? Let ARM guide you through the next step; whether that’s a resubmission or full planning route.
Speak to our team today to recover momentum and unlock your project.
Why Choose ARM Design & Build in London?
Navigating the Prior Approval process for large home extensions isn’t just about submitting drawings, it’s about ensuring technical compliance, anticipating objections, and managing every step from concept to council sign-off.
At ARM Design & Build, we offer a fully managed service that includes:
- Architectural drawings and design compliance tailored to permitted development criteria
- Planning submission packs prepared to exacting council validation standards
- Direct liaison with local authorities across London, including Hackney, Camden, Westminster, Islington, and more
- Skilled response to neighbour objections with daylight assessments, design revisions, and mitigation strategies
- Strict adherence to local policies, removing guesswork and costly oversights
- Our strength lies in combining technical precision with deep local insight, ensuring your extension meets both regulatory and design expectations, on the first attempt.
Ready to extend without the stress? Partner with ARM for a smooth, fully compliant Prior Approval application in London.
Enquire now and take the next step with confidence.
Conclusion
For many homeowners in London, Prior Approval offers a smart, efficient route to building 6–8 metre rear extensions, all without the delays and uncertainty of full planning permission. But success depends on more than just eligibility. From technical compliance and neighbour objections to council expectations and local policy nuances, the process requires precision and experience.
That’s where ARM Design & Build comes in. We combine architectural expertise with an in-depth understanding of London’s planning environment to ensure your project moves forward, legally, smoothly, and on time.
Thinking of extending your home? Let ARM handle your Prior Approval large home extension in London from start to finish.
Contact our expert team today and build with confidence.




