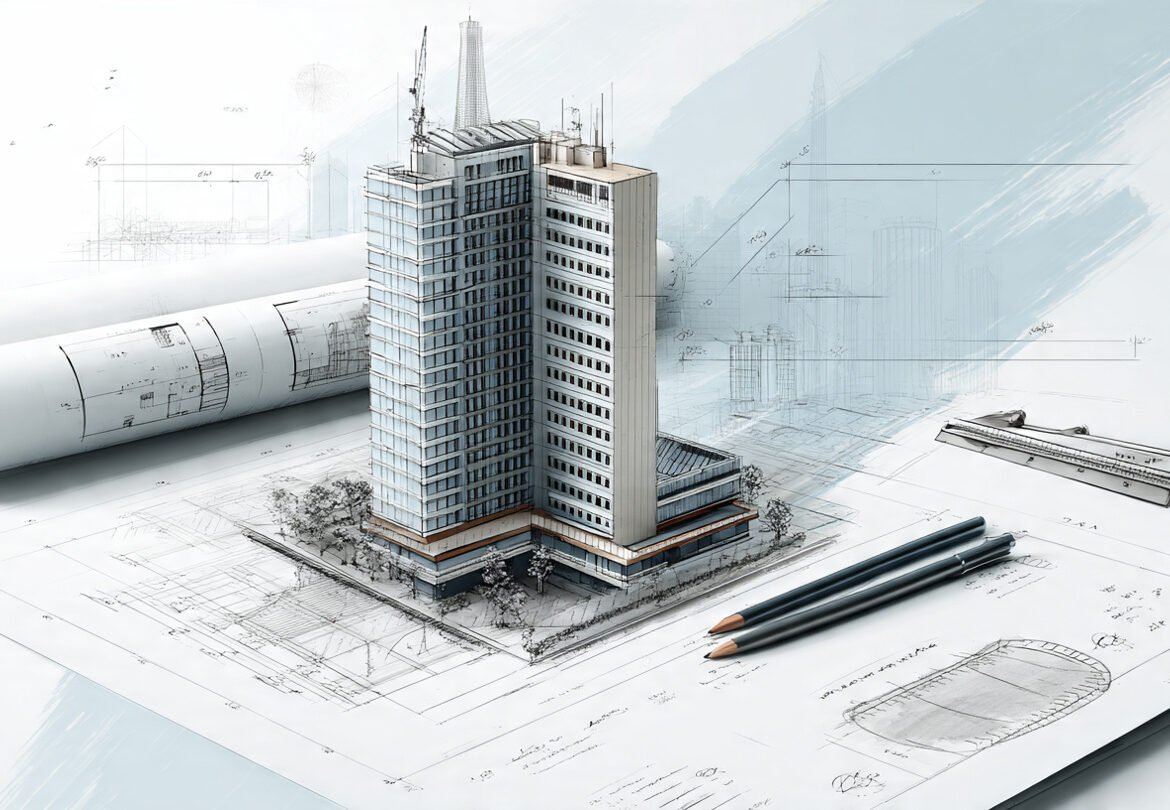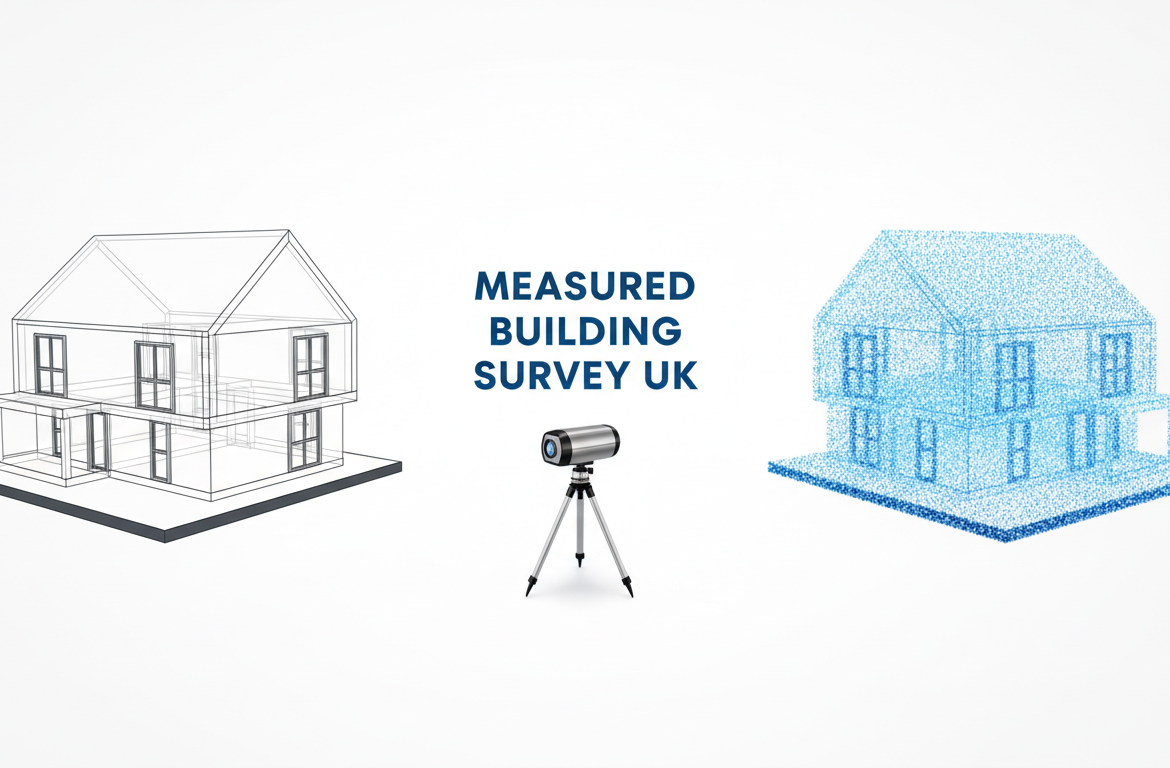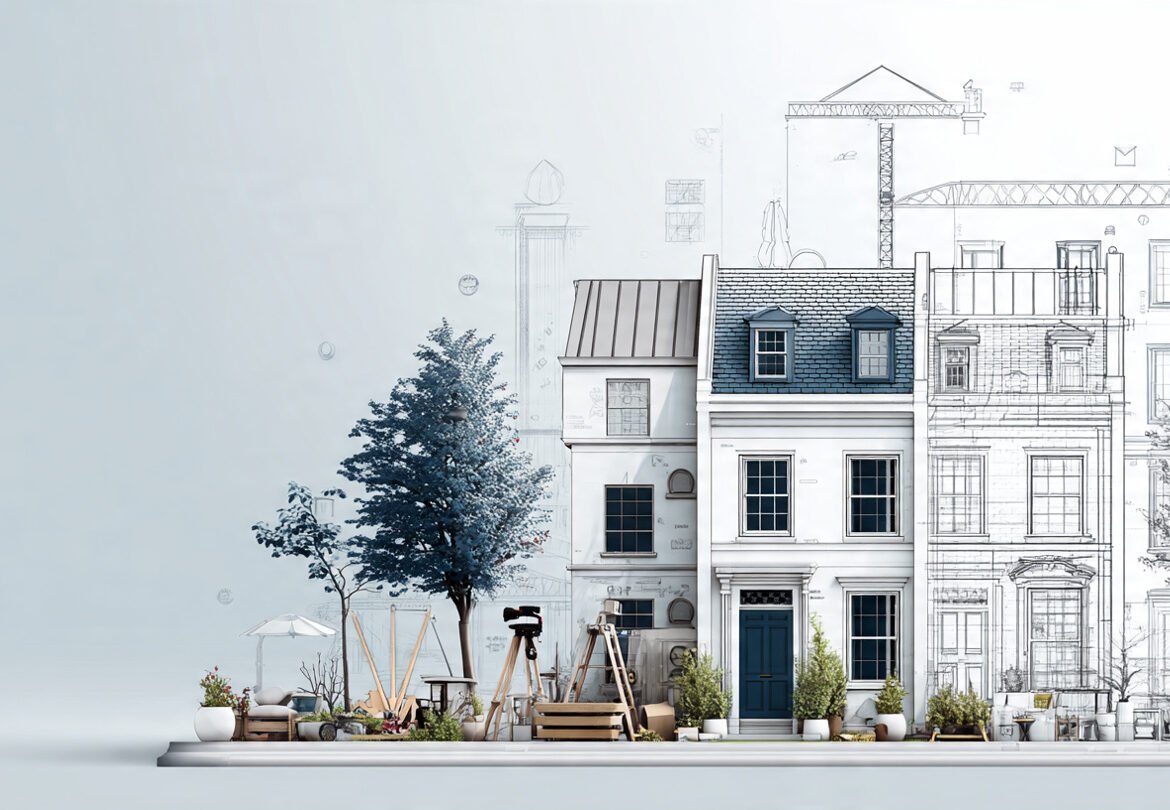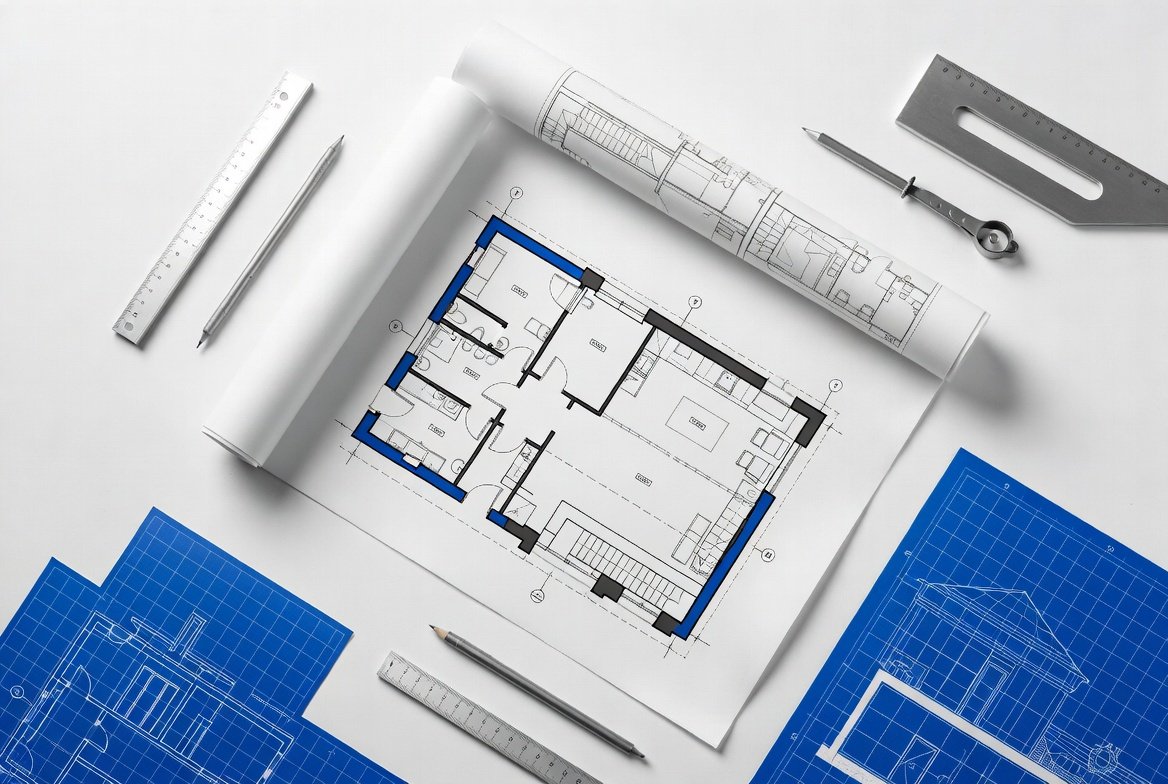Bringing Your Vision to Life with Powerful 3D Visualisation
At ARM Design & Build, we create stunning 3D renders and animations that bring your building projects to life in Manchester. Using the latest tools, we help architects, developers, and marketers show designs with lifelike clarity before any work begins.
Our visuals make planning permission easier, marketing stronger, and choices simpler. Whether you need standout images for approvals or to help sell, we deliver top-quality visuals that show your ideas clearly and professionally.
What is 3D Modeling and Visualization?
3D modelling and visualisation is the process of creating lifelike digital representations of buildings, interiors, or spaces before they’re physically constructed – it transforms flat blueprints into realistic 3D images or walkthroughs that help architects, developers, and clients visualise the final result, identify potential issues early, and make informed design decisions without costly trial-and-error during actual construction.
Why 3D Modeling & Visualization Matter Now?
- Identifies design flaws before construction, saving up to 30% in rework costs
- Speeds up planning approvals by 65% with clear, contextual 3D visuals
- Helps sell properties 40% faster with photorealistic marketing materials
- Attracts 3x more investor interest through interactive 3D presentations
- Lets buyers virtually experience spaces, commanding higher pre-construction prices
- Meets growing demand - 90% of buyers decide based on digital visuals alone
- Satisfies UK council requirements increasingly mandating 3D submissions
- Enables global team collaboration through shared, real-time 3D models
- AI tools now generate realistic textures and lighting in hours
- Tests sustainable materials and energy efficiency digitally first
- Future-proofs projects with assets usable for maintenance and renovations
- Reduces physical samples and waste through digital prototyping
Industry-Specific 3D Solutions
We tailor our 3D visualization services to your unique needs:
Developers
Masterplan flythroughs that bring entire schemes to life, perfect for investor presentations and early sales opportunities.
Architects
Material studies and lighting simulations help test and refine design choices before finalising specifications.
Contractors
Construction sequencing animations make complex builds easier to manage and help reduce costly site mistakes.
Estate Agents
Virtual staging of empty properties shows buyers how the space could feel, boosting interest and offers.
Why ARM’s 3D Modeling and Visualization Stands Out!
Hyper-Realistic Immersive Experiences
With advanced lighting, textures, and environmental effects, we produce photo-realistic visuals that feel like you’re inside the finished space, perfect for properties in Manchester, London, Birmingham, and Liverpool.
Augmented Reality (AR) Integration
Using AR, we let you overlay 3D models onto real-world environments via your smartphone or tablet—perfect for on-site assessments and client presentations.
AI-Powered Design Optimization
We use AI to study your design’s layout, lighting, and sustainability, helping you maximise daylight, save space, and unlock smarter improvements.
Customizable Material Libraries
Want to try different flooring, tiles, or finishes? Our full digital library lets you explore combinations and see how each option will truly look.
Dynamic Day-Night Simulations
Watch your space change from sunrise to sunset. See how natural light affects each room and make informed design decisions before you build.
Experience Your Project Before It’s Built – Contact Us Today
Planning in Manchester, London, Birmingham or Liverpool? Let ARM Design & Build turn your ideas into clear 3D designs. Share your project today for a free consultation.
LATEST
We Have Blogs To Answer It!

03
03
- December 4, 2025
CLEUD vs Planning Permission in London: Understanding the Difference
VIEW DETAILS
Services – Browse Through More



PLANNING PERMISSIONS



LAWFUL DEVELOPMENT CERTIFICATES- Existing Use



LAWFUL DEVELOPMENT CERTIFICATE- Proposed use



MEASURED BUILDING SURVEY (3D scanning)



CHANGE OF USE



PRIOR APPROVAL – Larger home extensions



PRIOR APPROVAL – Commercial to Residential









