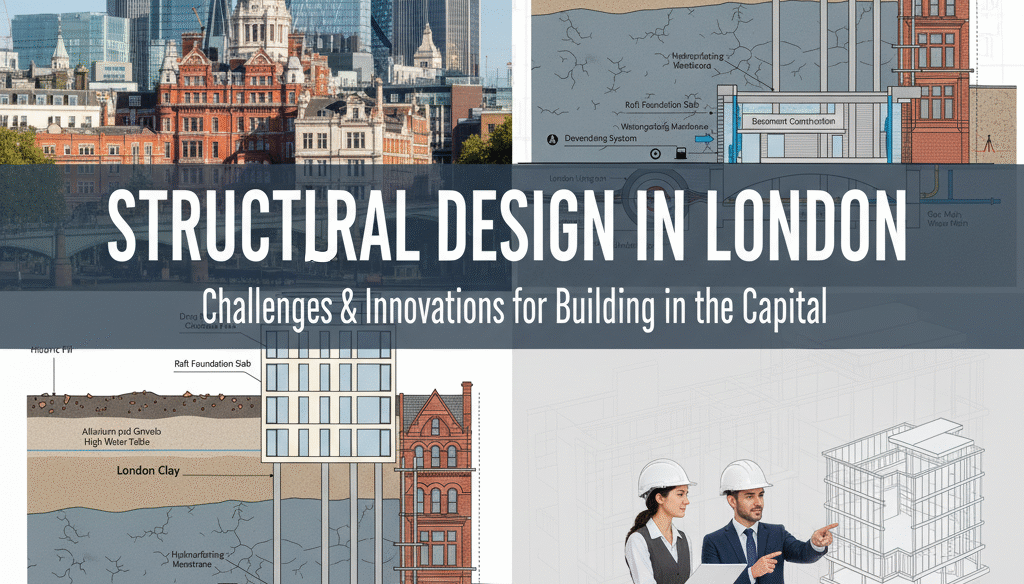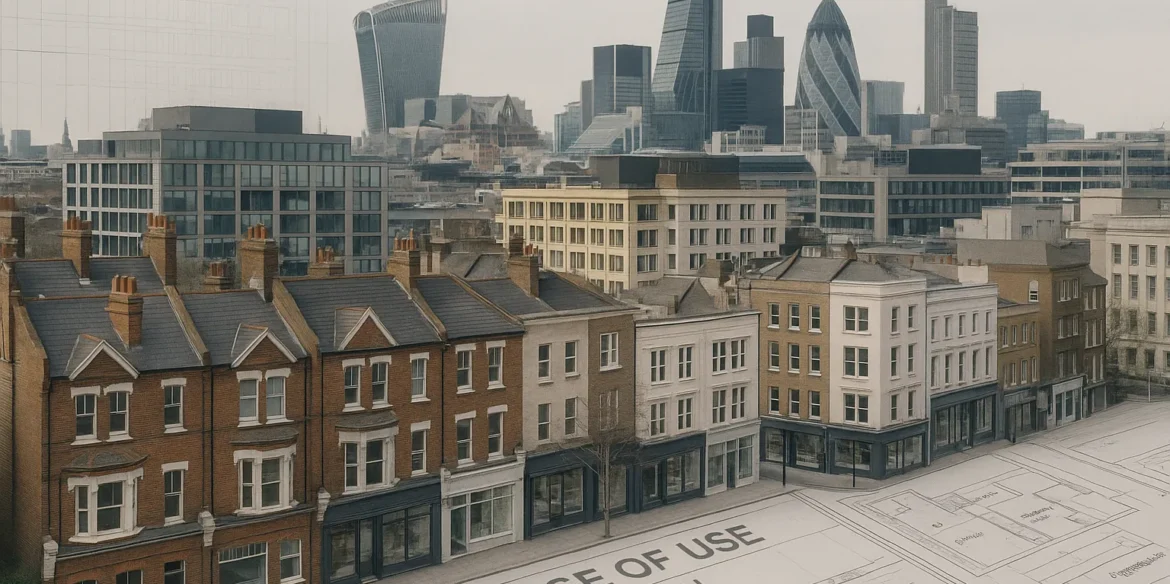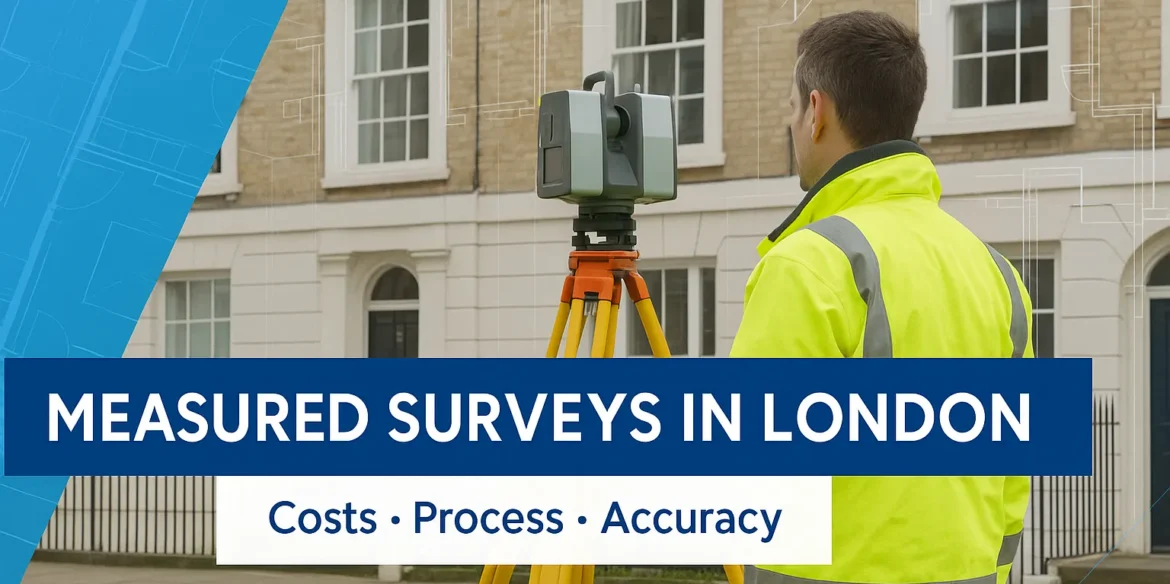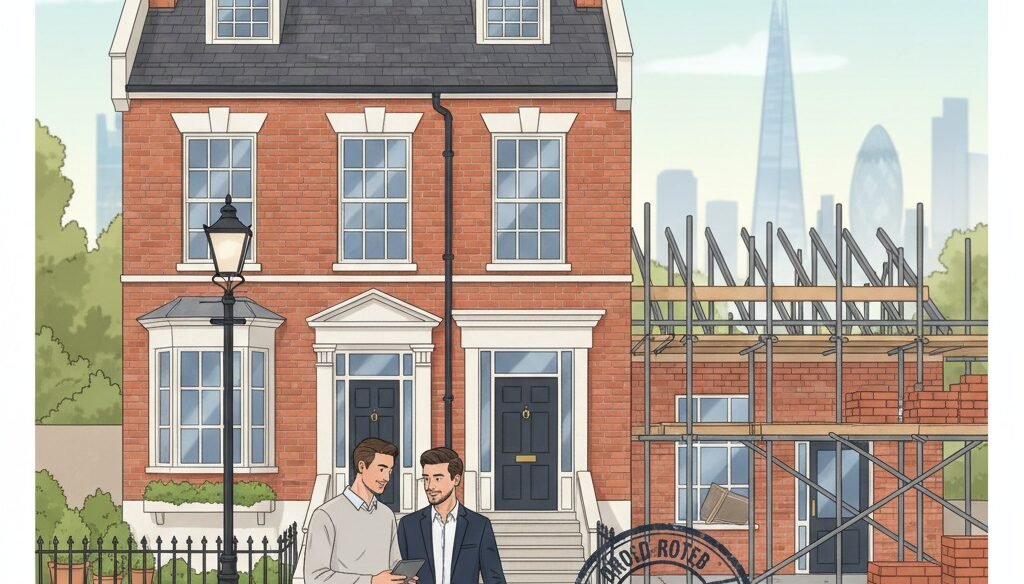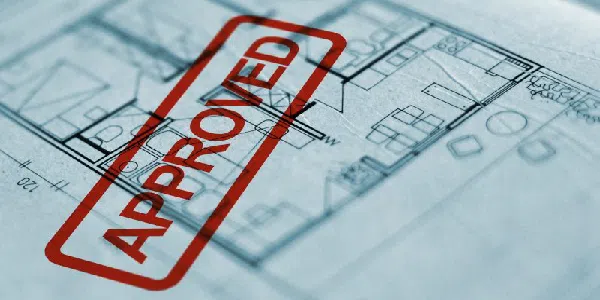
Extending your home can be an exciting way to create more space and add value to your property, but in many cases, you’ll need to navigate the prior approval process before getting started. This is especially true for larger home extensions that fall under permitted development rights yet still require official consent from your local planning authority.
In London, where space is at a premium and planning regulations are tightly enforced, getting this step right is crucial. Prior approval for large home extensions in London ensures that your proposed works meet national guidelines while addressing local concerns such as neighbour impact and design compatibility.
This guide is designed for homeowners, landlords, developers, and even architects who want to understand how the process works, so you can move forward with confidence and avoid unnecessary delays.
What Is Prior Approval?
Prior approval is a specific process under UK planning law where certain types of development, like larger rear home extensions, are allowed under permitted development rights, but still require your local planning authority to give formal approval before you begin. It sits somewhere between doing work without planning permission and submitting a full planning application.
In basic terms, you don’t need full planning permission, but you can’t just start building either. Instead, you must submit a prior approval application, which allows the council to assess the impact of your proposed extension on things like:
- The amenity of your neighbours (especially if it blocks light or causes overshadowing)
- Visual impact from nearby properties
- Potential for overlooking or loss of privacy
- Access and transport considerations, if relevant
How It Differs from Full Planning Permission
- Speed: Prior approval decisions are usually made within 42 days, compared to 8–12 weeks for full planning.
- Scope: Councils can only consider specific issues (e.g. impact on neighbours), not the overall design or aesthetics.
- Fees: The application fee is lower, currently £96 for a householder prior approval application (as of 2025).
- No Public Objection Right: Neighbours are notified, but they can’t stop the extension unless valid planning concerns exist.
Why It Applies to Large Extensions
Under The Town and Country Planning (General Permitted Development) Order 2015, you can extend your home without full permission, provided you stay within certain limits. However, larger single-storey rear extensions, up to 6 metres for terraced/semi-detached or 8 metres for detached houses, fall into a special category.
For these bigger builds, prior approval is mandatory, even though they’re technically allowed under permitted development. It’s a safeguard to ensure such extensions don’t negatively affect surrounding homes.
In a dense and diverse city like London, prior approval for large home extensions in London helps strike a balance between making homes more liveable and protecting the character and privacy of existing neighbourhoods.
When Do You Need Prior Approval?
Not every home extension requires prior approval, but if your plans involve larger rear extensions, it’s critical to understand when the rules apply. This is especially important in a city like London, where space is tight and local councils closely monitor residential changes.
Criteria That Trigger the Need for Prior Approval
Under permitted development rights, you can build a rear single-storey extension without full planning permission as long as it meets certain size limits:
- Up to 3 metres deep for terraced and semi-detached homes
- Up to 4 metres deep for detached homes
However, if your proposed extension exceeds these depths but stays within:
- 6 metres for terraced/semi-detached
- 8 metres for detached
…then you must apply for prior approval before starting any work.
This process exists to protect neighbours from overbearing structures or loss of light and privacy, especially in tightly packed urban environments.
Small vs Large Extensions: Key Differences
| Feature | Small Extensions | Large Extensions (Prior Approval) |
| Max Depth (semi-detached) | 3m | 6m |
| Max Depth (detached) | 4m | 8m |
| Prior Approval Needed? | No | Yes |
| Neighbour Consultation? | Not Required | Mandatory |
| Council Decision Timeframe | N/A | Usually 42 days from submission |
If you’re unsure where your design falls, a professional assessment can help you avoid unnecessary delays or enforcement notices.
Key Timeframes and Conditions
- Notice Period: Once you submit your prior approval application, the council must notify adjoining neighbours.
- Consultation Window: Neighbours have 21 days to raise any objections.
- Council Decision: The local authority has 42 days to make a decision. If they do not respond in time and no valid objections exist, you may proceed by default.
- Work Deadline: Once approved, the extension must be completed within 3 years.
Failing to follow this process can lead to serious issues, from having to undo your build to difficulty in selling the property later on.
If your plans exceed the small extension limits, it’s essential to navigate the process correctly. We help homeowners and developers secure planning permission for house extensions in London quickly and with minimal stress.
Book a consultation today to check your eligibility, prepare drawings, and submit a compliant application from start to finish.
The Prior Approval Process – Step by Step
Once you know that your extension requires prior approval, it’s time to get the process right from day one. While it may sound straightforward, missing even a single document or step can result in delays or outright rejection. Here’s how the process works, especially in the context of planning permission for house extensions in London.
Prepare the Right Documents
Before submitting anything, make sure you have the essential documentation ready:
- Scaled architectural drawings (existing and proposed)
- Site plan showing boundaries and neighbouring properties
- Elevation drawings
- Completed application forms (Prior Notification of Larger Home Extension)
- Written description of the work and materials to be used
Getting these correct the first time is crucial. Errors or omissions can restart the entire 42-day cycle.
Notify Neighbours (Neighbour Consultation Scheme)
The local authority is responsible for notifying adjoining owners or occupiers of your proposal. This triggers the Neighbour Consultation Scheme, giving them 21 days to comment or object.
You don’t have to personally serve notices, but being on good terms with your neighbours and giving them a heads-up can help avoid objections.
Local Authority Review and Decision
The council reviews your proposal and any neighbour feedback. The decision usually falls into one of three outcomes:
- No objections → approval granted (or deemed consent after 42 days)
- Objections raised → council assesses impact on amenity (e.g. light/privacy)
- Inadequate information → application rejected or request for more details
If the council fails to respond within 42 days, and no objections were received, you may receive what’s called deemed consent, meaning you can proceed.
If Objections Are Raised
If objections are raised, don’t panic if neighbours object, not all objections automatically block your extension.
The planning officer will assess whether the concerns are material (valid) or not. For example:
- Valid: loss of daylight, overshadowing, privacy issues
- Invalid: dislike of building work or personal disputes
You may still get approval even with objections, depending on the facts.
Timeline Summary
| Stage | Duration |
| Application submission | Day 0 |
| Neighbour consultation window | 21 Days |
| Council decision (max timeframe) | 42 Days total |
| Work commencement deadline | Within 3 Years |
It’s important to wait for official approval or the 42-day window to expire before beginning any work.
Getting planning permission for house extensions in London doesn’t have to be overwhelming. We can handle the paperwork, drawings, and council communication for you, so you can focus on the build, not the bureaucracy.
Reach out to book a consultation and start your extension the right way.
Common Reasons for Delays or Rejection
Even under permitted development rights, prior approval for large home extensions in London can be delayed, or outright refused, if you miss key steps. Understanding the most common pitfalls can save you weeks of frustration and costly redesigns.
Missing or Incomplete Documents
One of the leading causes of delay is incomplete submissions. Councils require detailed and accurate:
- Site location plans
- Existing and proposed floorplans
- Elevation drawings
- Application forms
If even one of these is missing or unclear, the council may deem your application invalid and reset the clock once the error is corrected.
Incorrect Measurements
Misjudging the depth, height, or eaves level of your proposed extension, especially when working near maximum limits, can result in rejection. Extensions over:
- 6m for semi-detached/terraced homes
- 8m for detached homes
…will need a full planning application instead. It’s critical to measure from the original rear wall, not a previous extension.
Breaching Height or Length Limits
Even under prior approval, you’re bound by specific dimensional constraints. Exceeding:
- 4m height for a single-storey rear extension
- 3m eaves height near boundaries
…could lead to a failed application. These rules are strictly enforced, especially in built-up London boroughs.
Neighbour Amenity Impact
Objections based on loss of light, privacy, or outlook may lead the planning officer to refuse your application. Extensions that overshadow windows, create overlooking issues, or block views often face pushback.
Even if the extension falls within guidelines, poor design that ignores neighbour amenity can still be challenged.
Special Restrictions for Certain Properties
Permitted development (and by extension, prior approval) does not apply to:
- Flats or maisonettes
- Listed buildings
- Properties in conservation areas or national parks
Attempting to apply without confirming your property’s designation is a common error.
Prior approval for large home extensions in London can be straightforward, if you get the details right. We help you avoid costly mistakes by managing your application from start to finish with architectural accuracy and planning insight.
Contact us today to start your project without delays.
How to Get It Right the First Time
Securing prior approval for large home extensions in London doesn’t have to be stressful, if you take the right steps from the start. In a city where planning rules are tightly enforced and space is limited, preparation is everything. Here’s how to avoid common setbacks and ensure a smoother application.
Submit Accurate Drawings and Plans
Precision matters. All elevation and floor plan drawings must:
- Match exactly with the existing property layout
- Clearly show measurements, scale, and orientation
- Include both existing and proposed structures
Many delays occur due to inconsistencies between plans or unclear layouts. Ensure your drawings are professionally drafted and fully labelled.
Follow National and Local Planning Guidelines
Even if you’re applying under permitted development rights, local boroughs can apply additional conditions. For instance, some London councils may enforce stricter amenity protections or apply Article 4 directions that remove certain development rights.
Understanding both the national Permitted Development Order and your local borough’s rules is essential for approval.
Involve Professionals Early
Planning consultants, architectural designers, and surveyors can identify compliance issues early, recommend practical adjustments, and prepare a complete, valid application.
Even a brief consultation before you begin can save you from future revisions or refusals.
Know What’s Not Allowed
Some properties and scenarios are automatically excluded from the prior approval process, including:
- Flats or maisonettes
- Listed buildings
- Extensions that alter the front elevation
- Properties in conservation areas (in most cases)
If your property falls into any of these categories, you’ll need to apply for full planning permission instead.
Navigating prior approval for large home extensions in London requires more than filling out a form, it’s about clarity, compliance, and correct planning. We help you get it right the first time, so you can build with confidence and avoid avoidable delays.
Book a consultation with our planning team today to get expert guidance from start to finish.
FAQs About Prior Approval in London
Is prior approval the same as permitted development?
Not quite. Permitted development rights allow you to extend your home without full planning permission, but for larger extensions, you still need prior approval. This means the council must confirm your plans meet certain conditions, like size limits and impact on neighbours, before work begins. So, it’s a step within permitted development, not a replacement for it.
Can I start building before it’s approved?
No. You must wait for written confirmation from your local authority before starting any construction. Building without approval can lead to enforcement action, fines, or even a requirement to undo the work.
What if my application is refused?
If your prior approval is refused, you have a few options:
- Revise your plans and resubmit
- Appeal the decision (within the allowed timeframe)
- Explore whether full planning permission for house extensions in London might offer a better path
Do I still need Building Regulations approval?
Yes. Prior approval only covers planning matters like scale and impact, not structural safety or construction quality. Separate approval under Building Regulations is required, even if your extension falls under permitted development.
Getting prior approval for large home extensions in London involves more than filling out a form, it’s about understanding the rules and knowing how to work within them. If you’re unsure where to start, get in touch with our planning consultants today for practical, tailored advice.
Final Thoughts & Next Steps
Navigating the prior approval for large home extensions in London isn’t just a formality, it’s a legal requirement that protects your project from unnecessary delays, objections, or outright refusal. Whether you’re a homeowner planning to expand your living space or a developer managing multiple properties, understanding the process is essential to getting it right the first time.
From accurate drawings and neighbour notifications to council decisions and building regulations, every step needs to be carefully managed. And that’s where expert guidance can save time, money, and stress.
At ARM Design & Build, we support London homeowners and developers through the entire prior approval journey, from planning advice and documentation to submission and compliance. We combine local knowledge with practical experience to make the process smooth, transparent, and stress-free.
Ready to move forward? Book a consultation or explore our prior approval support services to get started with confidence.




