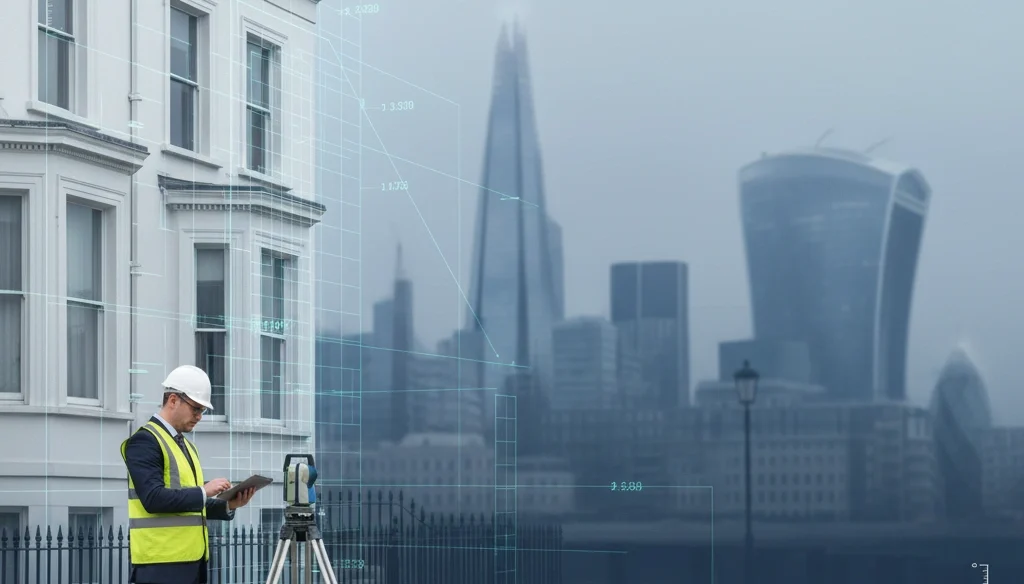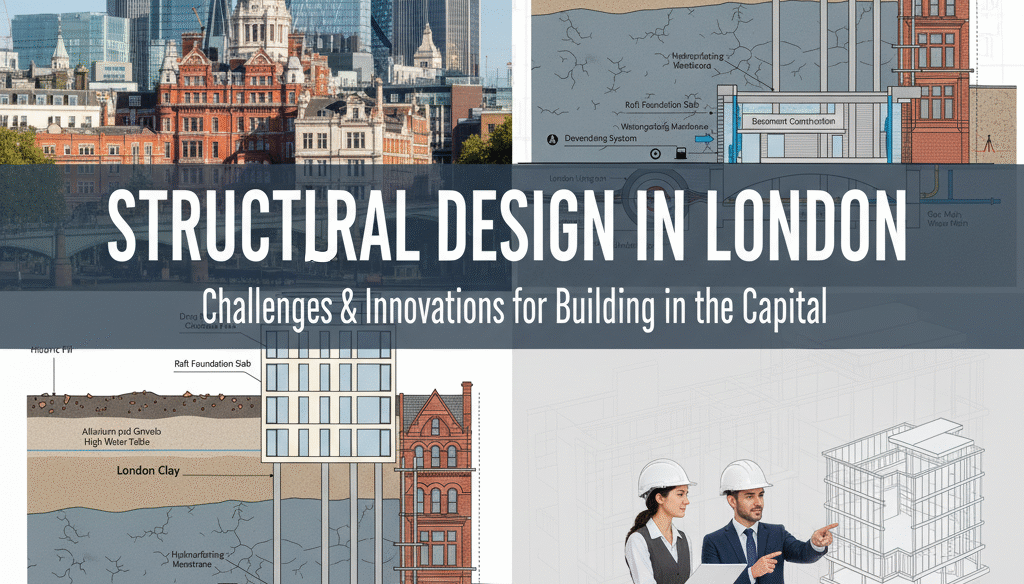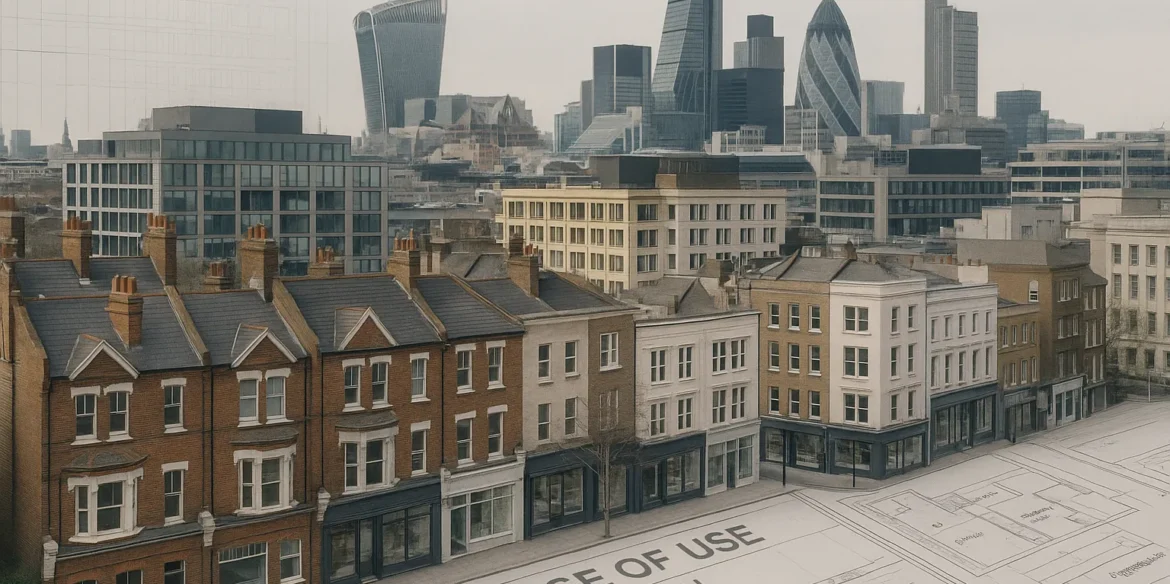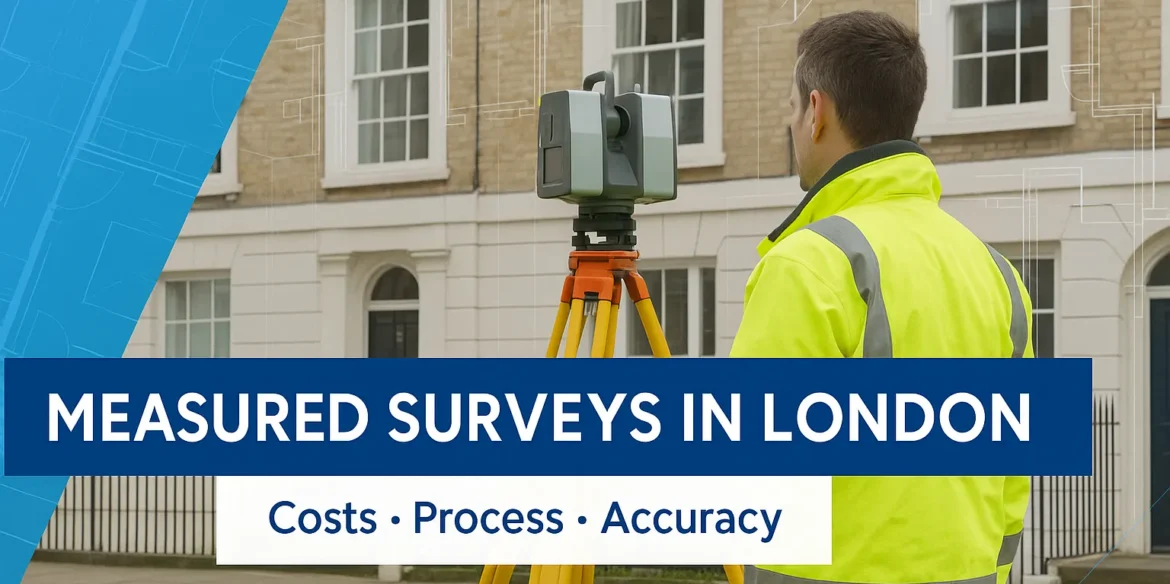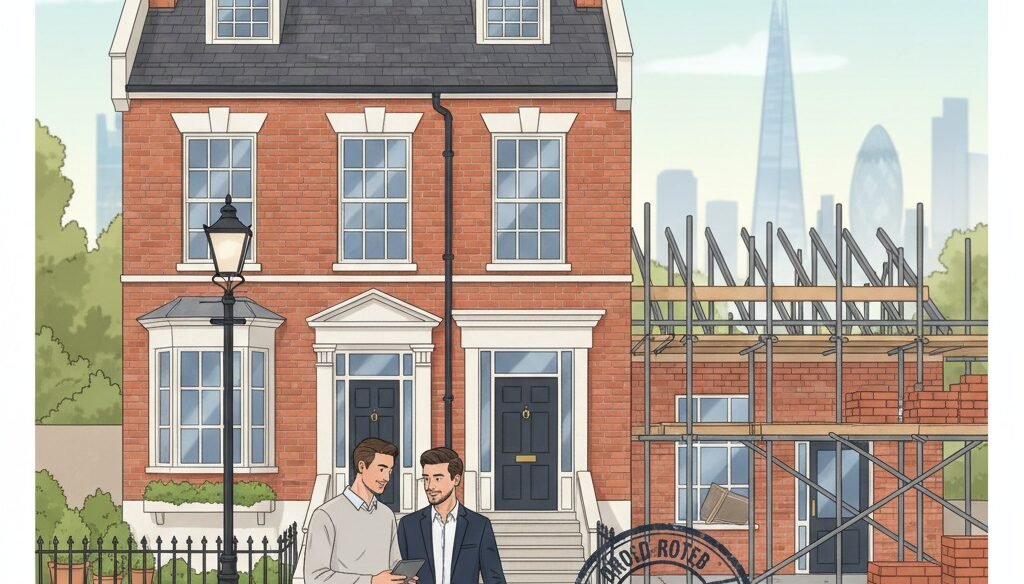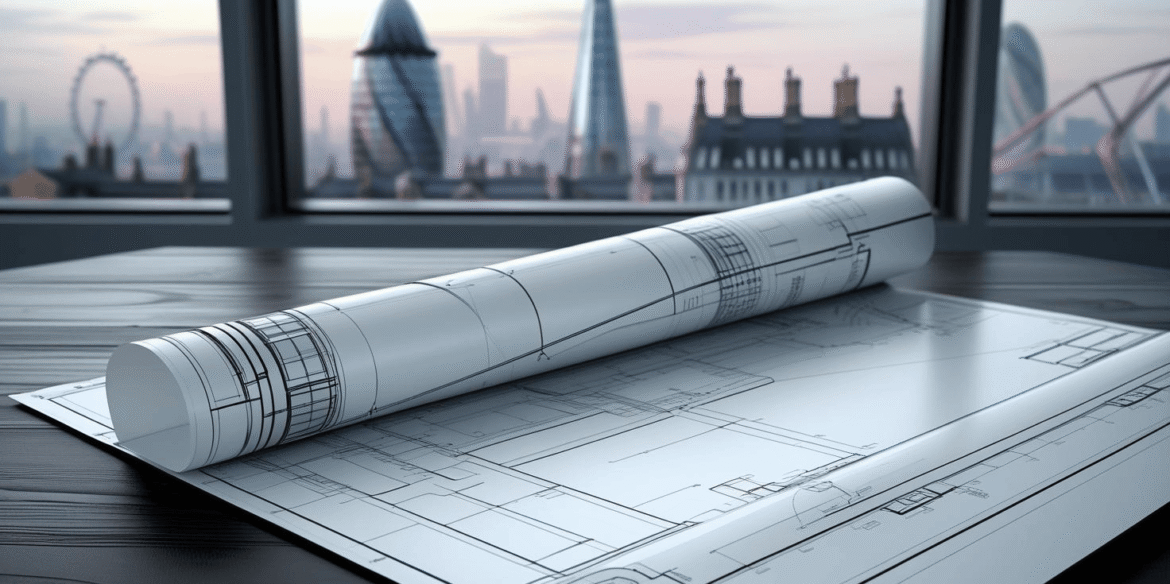
In a city where architecture, design, and commerce move at lightning speed, 3D modelling and visualisation in London have become more than just creative tools. They are essential business assets. From sleek new residential towers in Canary Wharf to heritage building refurbishments in Westminster, businesses across the capital are embracing advanced 3D technology to stay ahead of the curve.
These services bridge the gap between imagination and reality, allowing architects, property developers, and product designers to see, refine, and perfect their ideas before a single brick is laid or product is manufactured. In a market as dynamic and visually driven as London’s, precision, efficiency, and creativity aren’t just nice-to-haves; they are the benchmarks of success. And with 3D modelling and visualisation, decision-makers can move forward with clarity and confidence, knowing exactly what the finished outcome will look like.
Understanding 3D Modelling and Visualisation
At its core, 3D modelling and visualisation in London involve transforming concepts into detailed, lifelike digital representations that can be viewed, refined, and shared before any physical work begins.
3D modelling is the process of creating a three-dimensional digital structure of an object, space, or product. Using industry-standard tools such as CAD software, Blender, SketchUp, 3ds Max, and Revit, designers can define every aspect, from dimensions and proportions to textures and materials. This stage focuses on accuracy, ensuring that the model reflects real-world measurements and structural feasibility.
Visualisation, on the other hand, takes the completed model and turns it into a compelling, photorealistic output. This can include high-resolution still images, immersive animations, or even VR walkthroughs that allow stakeholders to experience the space as if they were physically there. Advanced rendering engines like V-Ray, Lumion, and Unreal Engine add realistic lighting, shadows, and environmental effects for maximum impact.
It’s important to distinguish between conceptual modelling and presentation-ready rendering. Conceptual modelling is typically used in the early design phase; rough, simplified, and focused on layout or form. Presentation-ready rendering, however, is polished to the highest standard, suitable for client pitches, investor presentations, and marketing materials.
In practice, 3D modelling and visualisation in London can be seen in countless applications, from architectural designs and interior layouts to product prototypes and real estate marketing campaigns. Whether it’s helping a property developer sell units off-plan or enabling a designer to refine a product before manufacturing, these services are reshaping how ideas are brought to life in the capital.
Why These Services Matter for London Businesses
In an increasingly competitive marketplace, 3D modelling and visualisation services in London are transforming how companies design, present, and deliver projects. The ability to showcase concepts in a visually compelling, accurate way isn’t just about aesthetics; it’s about winning client trust, securing approvals, and accelerating decision-making.
For architecture and construction, integrating Building Information Modelling (BIM) with 3D visualisation ensures every element is accurate to scale. This precision helps secure planning permissions more smoothly, while also spotting potential design issues before construction begins.
For property developers and estate agents, photorealistic CGI can make all the difference in off-plan sales. Prospective buyers can see exactly what a development will look like before it’s built, increasing confidence and driving faster sales.
In retail and hospitality, visualising refurbishments ahead of time allows business owners to refine designs, test different layouts, and ensure brand consistency.
For product designers, digital twins created through advanced 3D modelling make prototyping faster and more cost-effective. These models can be refined, tested, and approved before a single physical prototype is produced, saving both time and resources.
If you want to bring your vision to life with precision, creativity, and speed, ARM Design & Build offers industry-leading 3D modelling and visualisation services in London tailored to your needs. Whether it’s a large-scale development, a retail fit-out, or a bespoke product, we’ll help you showcase your ideas in the most compelling way possible.
Key Qualities London Businesses Look For
When investing in 3D modelling and visualisation services in London, companies aren’t just buying software skills. They’re looking for expertise that combines technical precision, creative flair, and real-world industry knowledge. Here’s what sets the top professionals apart.
Accuracy & Detail
In 3D modelling, a few millimetres of inaccuracy can throw off entire construction schedules or lead to costly design changes later. Professionals ensure every measurement, proportion, and texture is accurate to real-world scale. This involves:
- Using precision-driven CAD software to ensure all dimensions match architectural plans.
- Applying PBR (Physically Based Rendering) techniques so materials look exactly as they would under real lighting conditions.
- Creating textures that mimic reality, from the grain of oak flooring to the reflection on a marble worktop.
The result? Clients see an exact digital twin of the final product, reducing the risk of surprises during construction or manufacturing.
Speed of Delivery
In London’s fast-moving market, opportunities can disappear overnight, a property launch, planning meeting, or investor pitch won’t wait for a late render. The best providers use:
- Render farms (multiple high-powered computers working in parallel) to cut rendering time from days to hours.
- Real-time rendering engines like Unreal Engine for instant design previews.
- Efficient project workflows that allow simultaneous modelling, rendering, and client review.
This means projects progress quickly without sacrificing quality.
Industry Knowledge
3D modelling isn’t just about making things look good; it’s about making them feasible and compliant. Local expertise in London means understanding:
- Planning regulations for height limits, material use, and heritage protection zones.
- How to adapt designs for listed buildings or conservation areas.
- The expectations of local councils, developers, and corporate clients.
An experienced team can spot potential compliance issues before they reach the approval stage, saving both time and legal headaches.
Adaptability
Even the most well-planned projects face changes. A stakeholder wants a different layout, a material becomes unavailable, or a branding update changes the colour scheme. Skilled professionals:
- Maintain flexible 3D files that can be adjusted without starting from scratch.
- Provide multiple design iterations for comparison.
- Offer quick turnaround revisions so deadlines remain intact.
Cutting-Edge Technology
The difference between a good visualisation and a jaw-dropping one often comes down to the tools used. Leading teams in London leverage:
- Virtual Reality (VR) to let clients “walk” through a property before it’s built.
- Augmented Reality (AR) to project 3D designs into real-world settings during presentations.
- Cloud-based collaboration tools so architects, designers, and clients can review and comment on the same model in real time, from anywhere in the world.
If you want all of these qualities in one place (precision, speed, deep local knowledge, adaptability, and the latest tech), ARM Design & Build delivers exceptional 3D modelling and visualisation services in London. From early-stage concepts to final photorealistic renders, we make sure your vision is perfectly realised before it’s built.
The Process: From Brief to Final Render
The best 3D modelling and visualisation services in London follow a structured process to ensure every project is delivered with precision, efficiency, and creativity. Here’s how it typically unfolds:
Step 1: Consultation & Briefing
Every successful project starts with understanding the client’s vision. This initial stage involves detailed discussions about goals, target audience, budget, deadlines, and any reference materials. For example:
- Architects might provide technical drawings or floor plans.
- Developers could share mood boards and brand guidelines.
- Product designers may supply CAD files or concept sketches.
This ensures the team knows exactly what needs to be achieved before modelling begins.
Step 2: Conceptual Modelling
Here, the focus is on the overall structure, scale, and layout rather than fine details. The design team creates basic 3D shapes and spatial arrangements to visualise the core idea. This stage:
- Allows clients to approve general proportions and flow before committing to detailed work.
- Helps identify potential design or functional issues early on.
Think of it as a digital rough draft; simple, but essential.
Step 3: Detailed Modelling
Once the concept is approved, the model is refined with intricate elements:
- High-resolution textures such as wood grain, stone patterns, or fabric weaves.
- Lighting setups to replicate natural sunlight, artificial indoor light, or a specific ambience.
- Small but important design features like trims, fixtures, and hardware.
This is where the model starts to look less like a computer file and more like a real-life object or space.
Step 4: Visualisation
With the model complete, it’s time to make it presentation-ready:
- Photorealistic stills are rendered for brochures, investor decks, or planning submissions.
- Animations show the space or product in motion.
- Immersive VR walkthroughs let stakeholders experience the design in full scale before it exists physically.
Advanced rendering software like V-Ray, Lumion, or Unreal Engine adds depth, atmosphere, and realism.
Step 5: Review & Revisions
No project is complete without feedback. This stage is about fine-tuning based on client or stakeholder input:
- Colour adjustments, layout tweaks, or material changes.
- Revisiting lighting angles to highlight specific features.
- Ensuring the final output matches both the original brief and any updates along the way.
If you want a smooth, professional process from the very first meeting to a final render that truly sells your vision, ARM Design & Build provides premium 3D modelling and visualisation services in London. With our structured approach, you get clarity at every stage, confidence in the results, and visuals that make an impact.
Industry-Specific Tools and Techniques
The difference between an average render and one that stops people in their tracks often comes down to the tools and techniques behind it. The best London 3D modelling and visualisation experts don’t just know how to operate software; they know how to combine different platforms, workflows, and rendering methods to produce results that are both technically flawless and visually captivating.
Popular Software
- AutoCAD → The backbone for precision drafting and technical plans
- Revit → Essential for Building Information Modelling (BIM) integration, allowing architects and contractors to collaborate seamlessly
- Rhino → Favoured for complex, organic forms and bespoke design elements
- Lumion → Ideal for fast, high-quality visualisations with rich environmental detail
- V-Ray → Industry-standard rendering engine known for photorealism
- Unreal Engine → Used for immersive, interactive experiences, including virtual reality walkthroughs.
Advanced Rendering Techniques
- Texture Mapping → Applying realistic surface details so wood looks like wood, metal reflects like metal, and fabrics feel true to life.
- HDR Lighting → Using high dynamic range imagery to simulate natural light behaviour for accurate shadows and highlights.
- Environmental Rendering → Incorporating realistic surroundings, skies, foliage, reflections, to make the scene more believable.
BIM Integration
For architects and contractors, BIM isn’t optional anymore. Integrating 3D models directly into BIM systems allows for real-time updates, clash detection, and seamless collaboration across teams.
PBR (Physically Based Rendering)
PBR ensures that every material reacts to light in a physically accurate way, giving hyper-real results that are almost indistinguishable from photographs. This is especially important for marketing imagery where first impressions matter.
If you want access to the latest tools, techniques, and industry knowledge, ARM Design & Build are the London 3D modelling and visualisation experts who can bring your ideas to life with precision and impact. From quick conceptual models to high-end photorealistic renders, our technology-driven approach ensures your project stands out.
Benefits of Working with a London-Based 3D Modelling and Visualisation Team
When it comes to creating accurate, impactful, and client-ready designs, location matters. The best London 3D modelling and visualisation experts bring more than just technical skill. They offer local insights, cultural awareness, and access to a world-class creative network.
Local Market Insight
London has its own architectural language, from the Georgian townhouses of Chelsea to the glass-and-steel towers of Canary Wharf. A local team understands these styles, the regulations governing them, and how to adapt designs to meet both planning laws and client expectations. They can also navigate the capital’s complex approval processes more efficiently.
Easier In-Person Consultations and Site Visits
While many aspects of 3D modelling can be handled remotely, there’s no substitute for seeing a site in person. Being based locally means faster scheduling for site measurements, material sampling, and on-the-spot design adjustments.
Familiarity with Cultural and Design Preferences
London’s diverse client base brings a mix of traditional, contemporary, and international design influences. Local experts know how to tailor visualisations so they resonate with the target audience, whether that’s a luxury property buyer, a hospitality brand, or a corporate investor.
Access to London’s Creative and Technological Ecosystem
London is home to cutting-edge tech hubs, design studios, and architectural firms. Being part of this network means quick access to emerging tools, collaborative opportunities, and specialist suppliers that can elevate the final output.
For a partner who combines world-class skills with deep local knowledge, ARM Design & Build are the London 3D modelling and visualisation experts you can trust. Our team leverages London’s design heritage, industry connections, and on-the-ground insight to deliver results that are both visually stunning and strategically effective.
Common Challenges and How Professionals Overcome Them
Even with the best planning, 3D design projects can face unexpected hurdles. The leading London 3D modelling and visualisation experts are skilled at navigating these challenges without compromising quality or deadlines.
Tight Deadlines
In London’s fast-paced property and design markets, time is often the most valuable commodity. Projects for investor presentations, planning submissions, or marketing campaigns may require visuals within days, not weeks. Professionals overcome this by:
- Using optimised workflows that allow multiple team members to work on different aspects of the project simultaneously
- Employing render farms, powerful, multi-computer systems that drastically reduce rendering times for complex scenes.
- Implementing real-time rendering tools for quick previews and faster decision-making.
Stakeholder Disagreements
When multiple parties are involved, architects, developers, investors, and marketing teams, creative visions can clash. Experienced experts resolve this by:
- Producing clear, detailed visualisations that make abstract ideas tangible.
- Offering multiple variations of a design to aid decision-making.
- Hosting collaborative review sessions where stakeholders can give feedback in real time.
Complex Sites
Some projects involve irregular plots, heritage buildings, or environments with challenging terrain. To ensure accuracy:
- Laser scanning captures every dimension of the site with millimetre precision.
- Drone mapping provides aerial views and detailed topographical data.
- The resulting data is seamlessly integrated into the 3D model to ensure perfect alignment between the digital design and the physical world.
When you need a team that can handle tight deadlines, align diverse stakeholder visions, and tackle even the most complex sites, ARM Design & Build are the London 3D modelling and visualisation experts you can rely on. Our problem-solving approach ensures your project stays on track and exceeds expectations.
Conclusion
In today’s competitive property and design markets, 3D modelling and visualisation is no longer just a “nice-to-have;” it’s a strategic investment. From streamlining decision-making and securing planning approvals faster to reducing costly design revisions and creating powerful marketing assets, the benefits are clear.
The most successful projects are those guided by experts who combine technical mastery with a deep understanding of London’s architecture, regulations, and design culture. This blend of skill and local knowledge ensures visuals are not only stunning but also practical, compliant, and ready for real-world execution.
At ARM Design & Build, we bring together cutting-edge software, industry insight, and a proven track record of delivering high-quality results under tight deadlines. Whether you need hyper-realistic renders for a luxury development, immersive walkthroughs for investor presentations, or accurate site models for planning submissions, our approach turns complex ideas into clear, actionable visuals.
When you work with us, you’re not just buying a service; you’re gaining a competitive advantage in London’s fast-moving business landscape.
Make a smart investment. Partner with ARM Design & Build and see how the right visualisation can turn your vision into reality.



