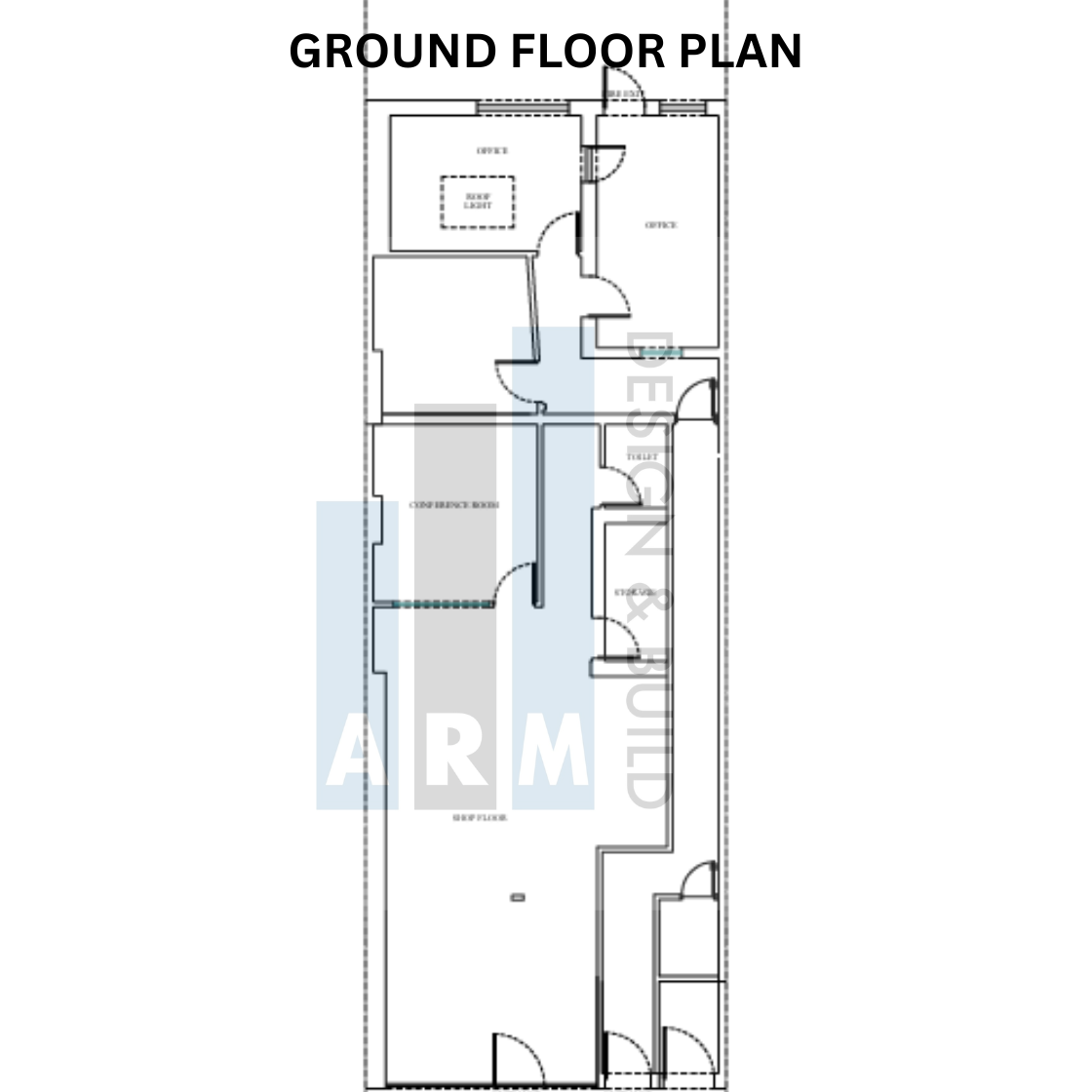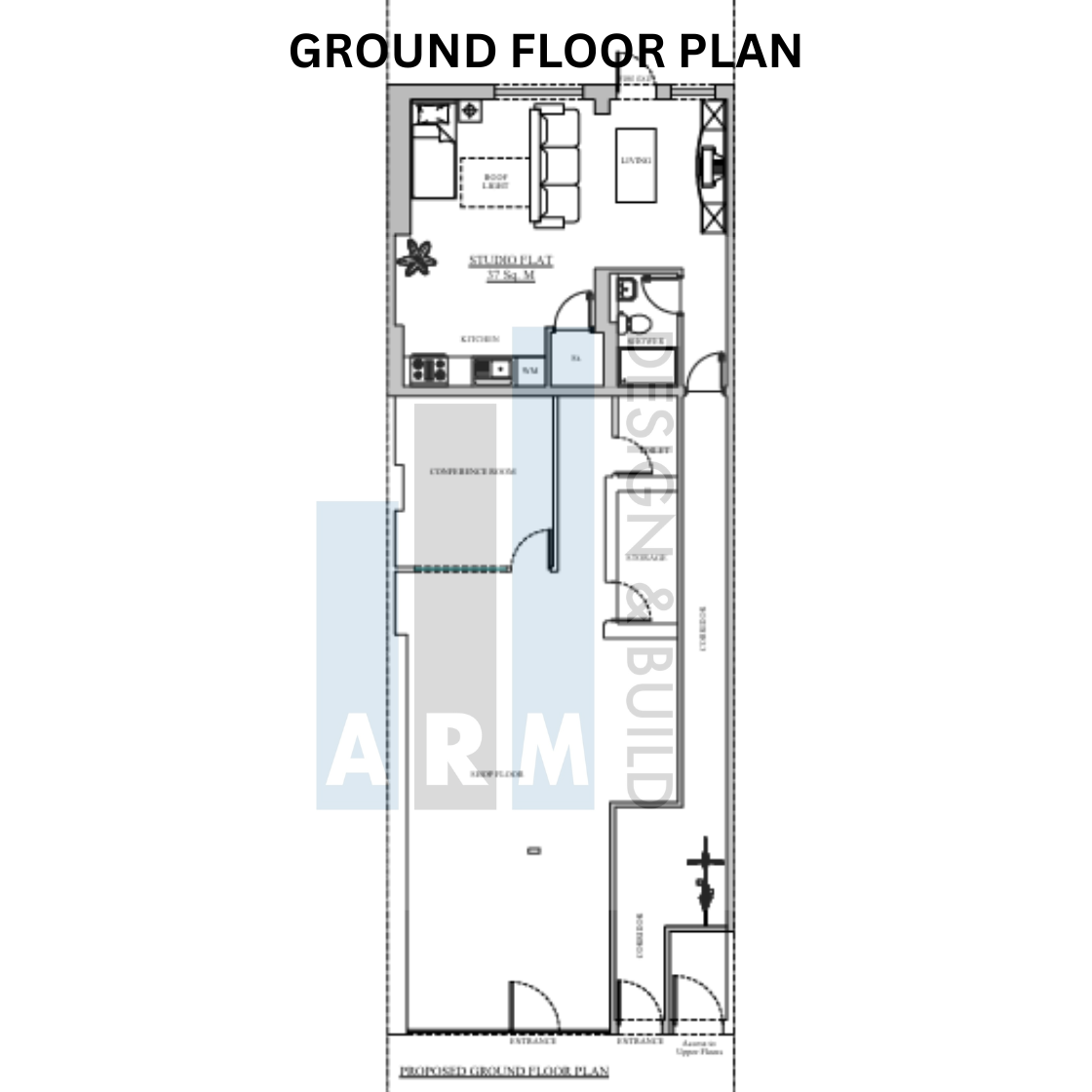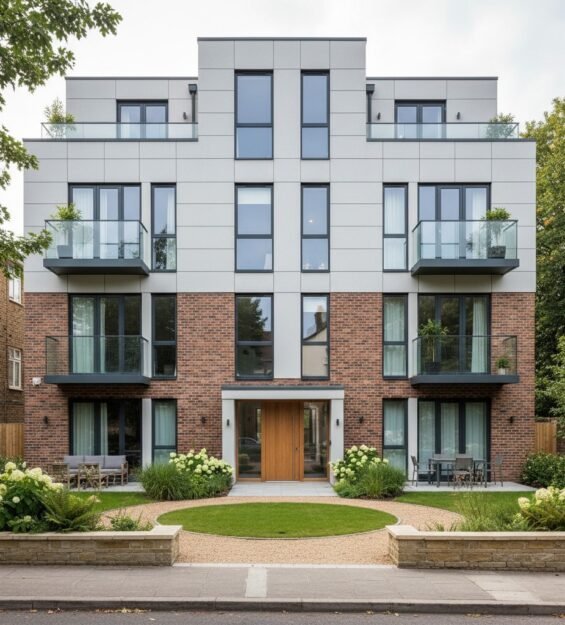Modern Studio Flat Conversion in Croydon – A Bright and Functional Transformation
PROJECT CONCEPT
The idea behind this project was to transform an underused ground floor into a practical and modern home. By converting the space into a self-contained studio flat, the design focuses on comfort, natural light, and efficient use of every square metre.
PROJECT DESCRIPTION
In Croydon, we have converted the existing ground floor into a 37 sq. m studio flat that is both functional and inviting. The new layout includes a compact kitchen, a bright living area, a shower room, and dedicated storage space. Roof lights bring in natural light, creating a fresh and open atmosphere, while clear circulation and access points ensure safety and ease of movement.
This project shows how thoughtful design can turn a commercial layout into a high-quality living space that feels modern, comfortable, and well planned.


Let’s Discuss Your Project
Got an idea brewing? A space that needs reimagining? Or just curious how we can help? Share your vision below, and let’s turn “what if” into “what’s next.”
Or You Can Directly Contact Us For Quotations!





