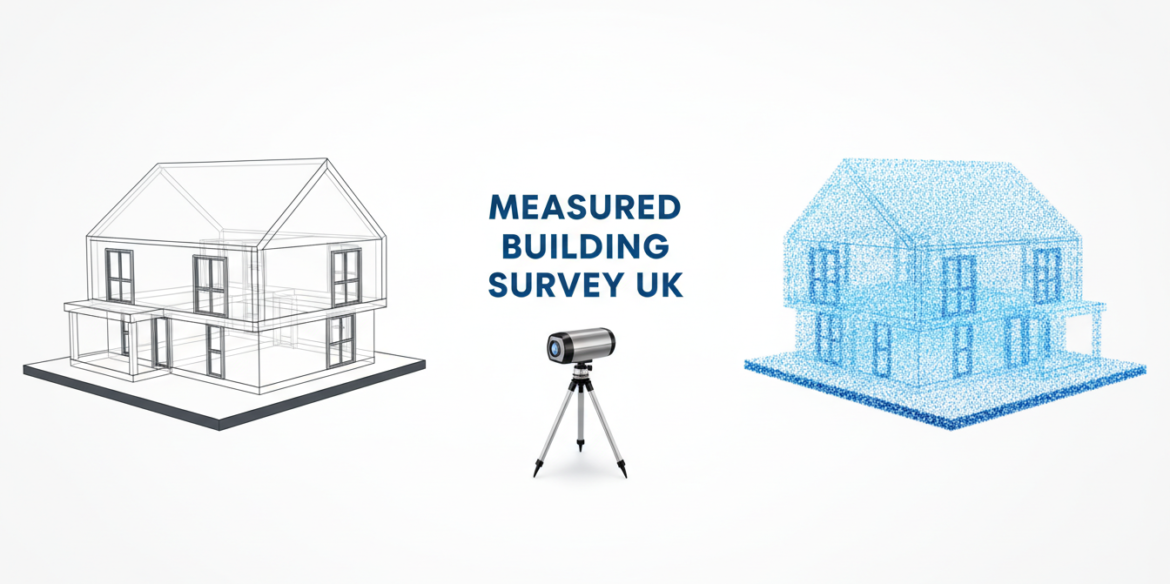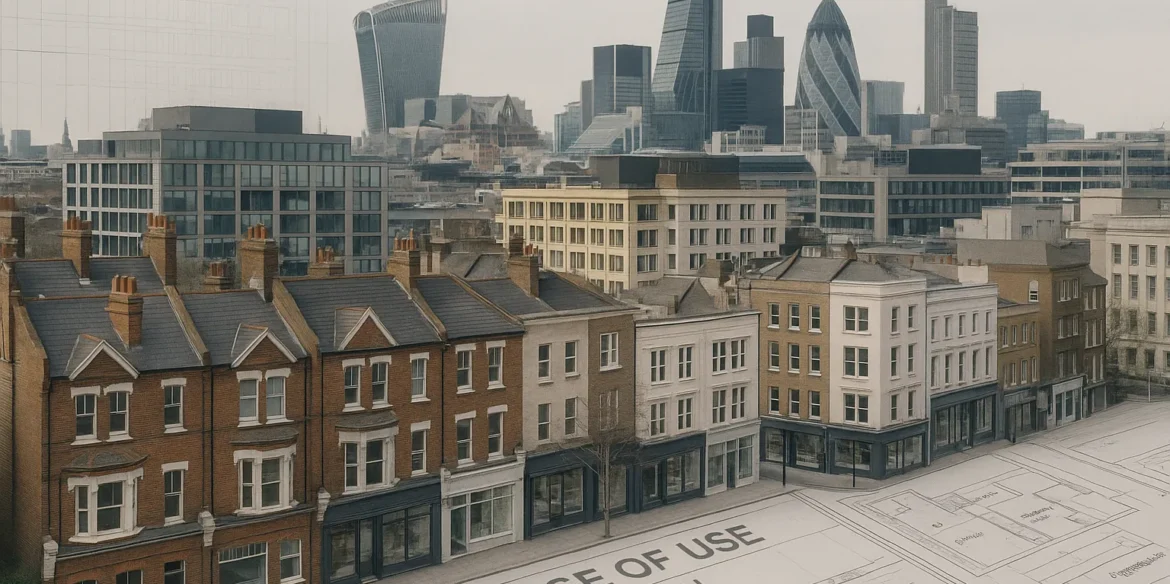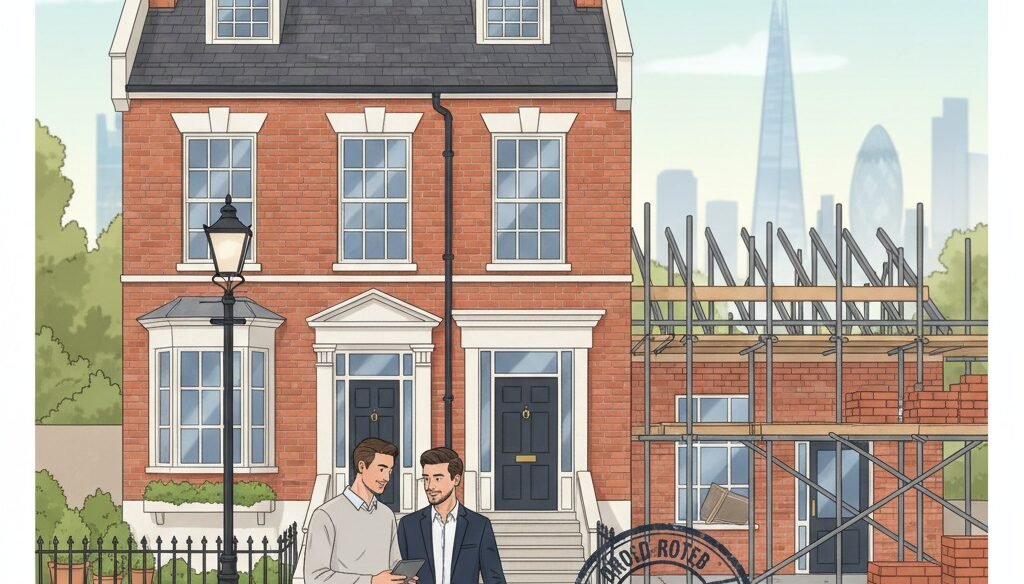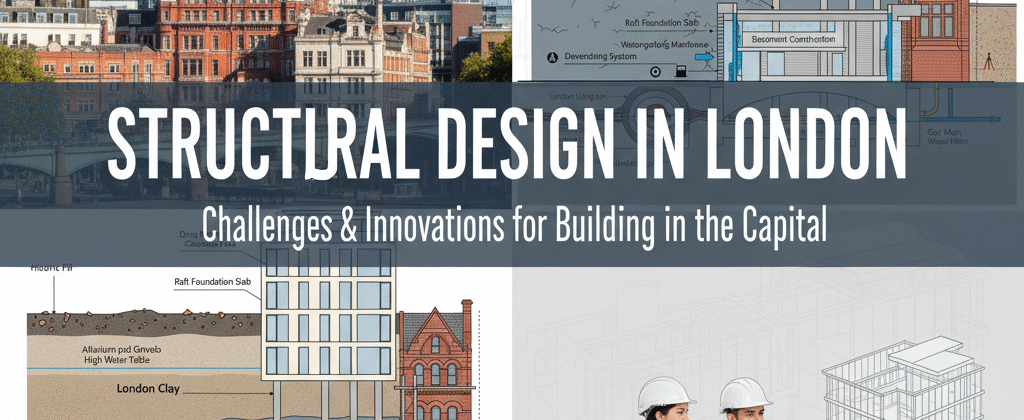
If you’ve ever walked through London’s streets, you’ll notice a striking mix of historic townhouses, modern skyscrapers, and innovative residential projects. Behind every building, however, lies something far less visible but absolutely crucial: structural design. Understanding structural design isn’t just for engineers—it’s key for homeowners, developers, and anyone planning a construction project in the city.
In this blog, we’re diving deep into Structural Design in London, exploring the unique challenges that come with building in a city that balances centuries of architectural heritage with cutting-edge innovation. You’ll discover why site conditions, local regulations, and sustainability considerations all play a pivotal role in shaping a safe and durable structure.
By the end of this read, you’ll have a clear picture of what makes London’s structural design unique, the common obstacles professionals face, and practical tips to navigate these challenges. Whether you’re planning a renovation, an extension, or a completely new build, this guide will help you approach your project with confidence, armed with knowledge that makes a tangible difference.
Understanding Structural Design
At its core, structural design is the process of planning and creating a building’s framework so that it can safely support all loads, resist environmental pressures, and last for decades. Think of it as the invisible skeleton of any building—the part that holds everything together, even if you can’t see it.
When we talk about Structural Design in London, there are extra layers of complexity. London’s mix of historic architecture, modern high-rises, and densely packed streets means that engineers must carefully consider everything from ground conditions to neighbouring structures. Good structural design ensures that a building isn’t just standing, but standing safely, efficiently, and elegantly.
Beyond safety and durability, structural design also impacts aesthetics. Clever design can allow for open-plan interiors, large windows, or cantilevered balconies without compromising stability. In short, it’s the science that lets architects and builders turn creative visions into reality, while keeping every occupant secure.
By understanding these fundamentals, anyone involved in a London building project—whether a homeowner, developer, or contractor—can appreciate the meticulous planning and expertise that goes into creating a structure that’s both functional and visually appealing.
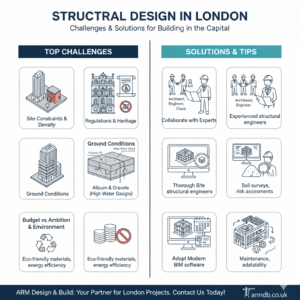
Common Challenges in Structural Design for London Buildings
When it comes to building in London, professionals often face a unique set of hurdles that go beyond ordinary construction considerations. Understanding these issues is crucial for anyone involved in a project, whether you’re a homeowner planning an extension or a developer undertaking a larger-scale build. Let’s explore the challenges in structural design across London and what makes them particularly demanding.
Site Constraints and Urban Density
London is one of the densest cities in the world, and that density creates significant challenges for structural designers. Many plots are small, irregularly shaped, or sandwiched between existing structures. Limited space doesn’t just restrict the footprint of a building; it also complicates the logistics of construction.
Access for cranes, diggers, and other machinery can be severely restricted, especially in narrow streets or historic districts. Engineers often have to design temporary scaffolding or modular construction solutions to work around these limitations. Even seemingly straightforward tasks like delivering materials or removing debris require careful planning. These constraints mean that every millimetre of space must be optimised without compromising structural integrity, making structural design in London a meticulous balancing act.
Compliance with Local Building Regulations
Another major challenge is navigating London’s strict building codes and planning regulations. Every project must comply with safety standards, fire regulations, and zoning laws. This can be particularly complex when working on listed buildings or in conservation areas, where preservation rules impose additional restrictions on alterations and materials.
Structural engineers must ensure that their designs satisfy both the technical requirements for load-bearing capacity and the legal frameworks governing construction. Failing to meet these regulations can result in costly redesigns, delays, or even legal penalties. Understanding these rules and incorporating them early into the planning process is an essential part of challenges in structural design across London.
Ground Conditions and Soil Types
London’s geology is notoriously varied. From clay and gravel to chalk and sandy soil, different areas present different engineering challenges. For example, clay-rich soils expand and contract with moisture levels, which can lead to foundation movement if not properly accounted for.
Designing foundations that are stable and long-lasting requires detailed soil analysis and careful selection of foundation types, such as piled foundations for deeper support or raft foundations to distribute loads evenly. Ignoring ground conditions can compromise the entire structure, leading to costly repairs or safety hazards. This makes soil and site assessment a critical step in structural design in London projects.
Budget Constraints vs Design Ambitions
Balancing design ambition with practical budget constraints is another frequent hurdle. Homeowners and developers often want innovative, eye-catching structures, but these designs can be expensive to implement safely. Materials, specialised labour, and modern construction techniques all add to costs.
Structural engineers must provide solutions that meet both safety and aesthetic requirements while remaining within budget. Sometimes this means choosing alternative materials, adjusting design layouts, or phasing construction to spread costs over time. Effective budgeting is integral to overcoming challenges in structural design across London, ensuring that vision doesn’t outstrip feasibility.
Environmental and Sustainability Considerations
Finally, sustainability is no longer optional—it’s a core part of modern construction. London projects increasingly require eco-friendly materials, energy-efficient designs, and reduced carbon footprints. Structural engineers must integrate these factors without compromising structural safety or longevity.
This can involve using recycled steel, designing for natural ventilation, or incorporating solar panels and green roofs. Ensuring energy efficiency while maintaining stability and durability adds another layer of complexity to the already challenging world of structural design in London.
In short, designing a building in London is far more than putting bricks and beams together. From tight urban plots to complex regulations, varying soil conditions, budget constraints, and sustainability requirements, the challenges in structural design across London are diverse and demanding. Understanding these obstacles helps homeowners and developers plan more effectively and work with engineers to achieve a safe, durable, and aesthetically pleasing outcome.
If you’re planning a build or renovation in London and want expert guidance to navigate these challenges, contact ARM Design & Build today. Their experienced structural engineers can help turn your vision into a safe, practical, and stunning reality.
Tips to Overcome Structural Design Challenges
Navigating the complex world of London construction doesn’t have to be daunting. By adopting the right approach, many of the common obstacles can be effectively managed. Here are some London structural design solutions and tips to help ensure your project runs smoothly:
Collaborate with Experienced Structural Engineers
The first and most important step is to work closely with professionals who understand London’s unique building environment. Experienced structural engineers can anticipate potential problems, optimise designs, and ensure that your project complies with local regulations while maximising safety and efficiency.
Conduct Thorough Site Surveys and Risk Assessments
Before construction begins, detailed site surveys and risk assessments are essential. Understanding soil types, ground conditions, and any surrounding structures can prevent unexpected issues during construction. Proper planning at this stage saves time, reduces costs, and ensures the long-term stability of your building.
Adopt Modern Technology for Modelling and Simulations
Using modern software for structural modelling and simulations allows engineers to visualise potential stress points, load distributions, and possible weaknesses before a single brick is laid. Technologies like Building Information Modelling (BIM) and 3D simulations make it easier to identify challenges early, reducing risks and improving overall design quality.
Plan for Long-Term Maintenance and Adaptability
A well-designed structure isn’t just about the build itself—it’s about how it will perform over decades. Incorporating future maintenance plans, flexible layouts, and durable materials ensures that your building remains safe, functional, and visually appealing long after construction is complete.
By following these strategies, you can address common hurdles effectively and make informed decisions throughout your project. These London structural design solutions and tips provide a roadmap for achieving a balance between creativity, safety, and practicality.
If you’re ready to bring your building project to life with confidence, contact ARM Design & Build today. Their expert team specialises in turning complex London projects into safe, durable, and visually stunning structures.
Conclusion
Building in London presents a unique set of challenges—from tight urban sites and strict local regulations to varied ground conditions and sustainability demands. Understanding these obstacles is crucial for creating structures that are not only visually appealing but also safe and long-lasting.
Professional planning and collaboration with experienced structural engineers can make all the difference. By carefully considering site constraints, regulatory compliance, budgets, and environmental factors, you can navigate the complexities of Structural Design in London with confidence.
If you’re planning a renovation, extension, or new build in London, it’s essential to consult experts who understand the city’s architectural landscape and technical demands. ARM Design & Build has a proven track record of delivering innovative and reliable solutions, combining engineering expertise with creative design to bring clients’ visions to life.
Take the first step today and reach out to ARM Design & Build to ensure your project is safe, practical, and truly exceptional.



