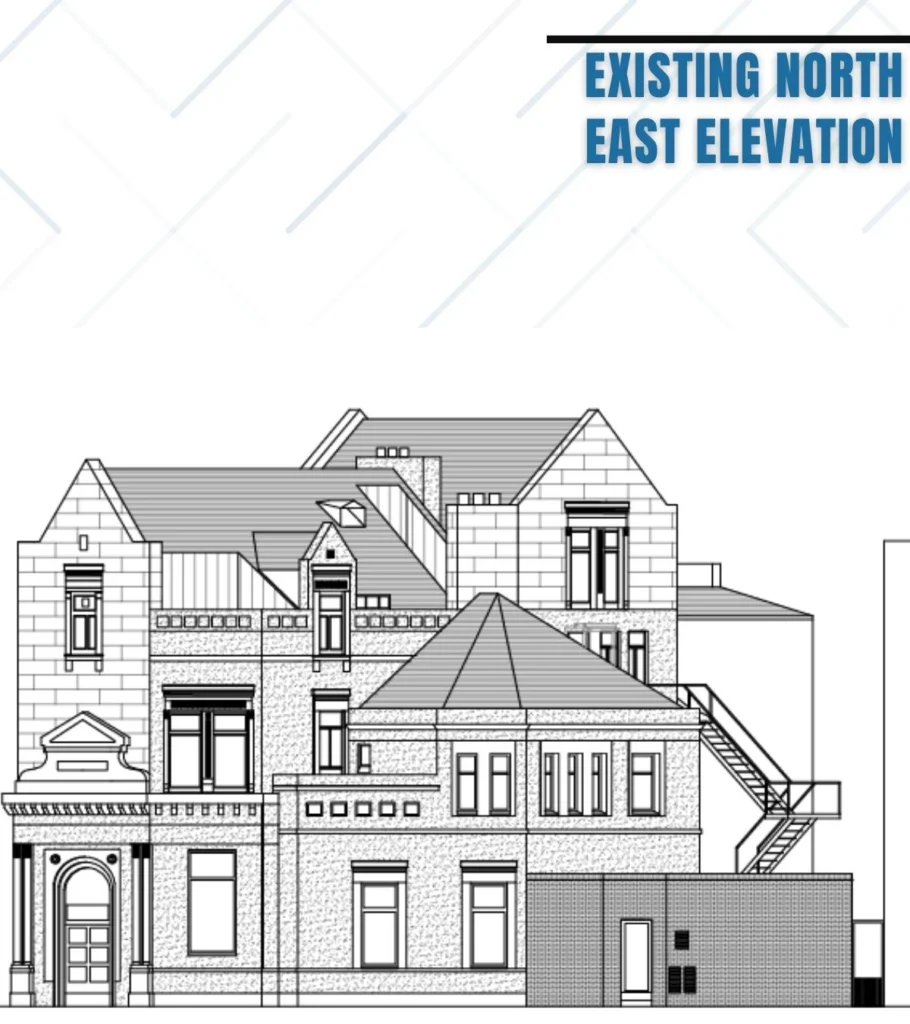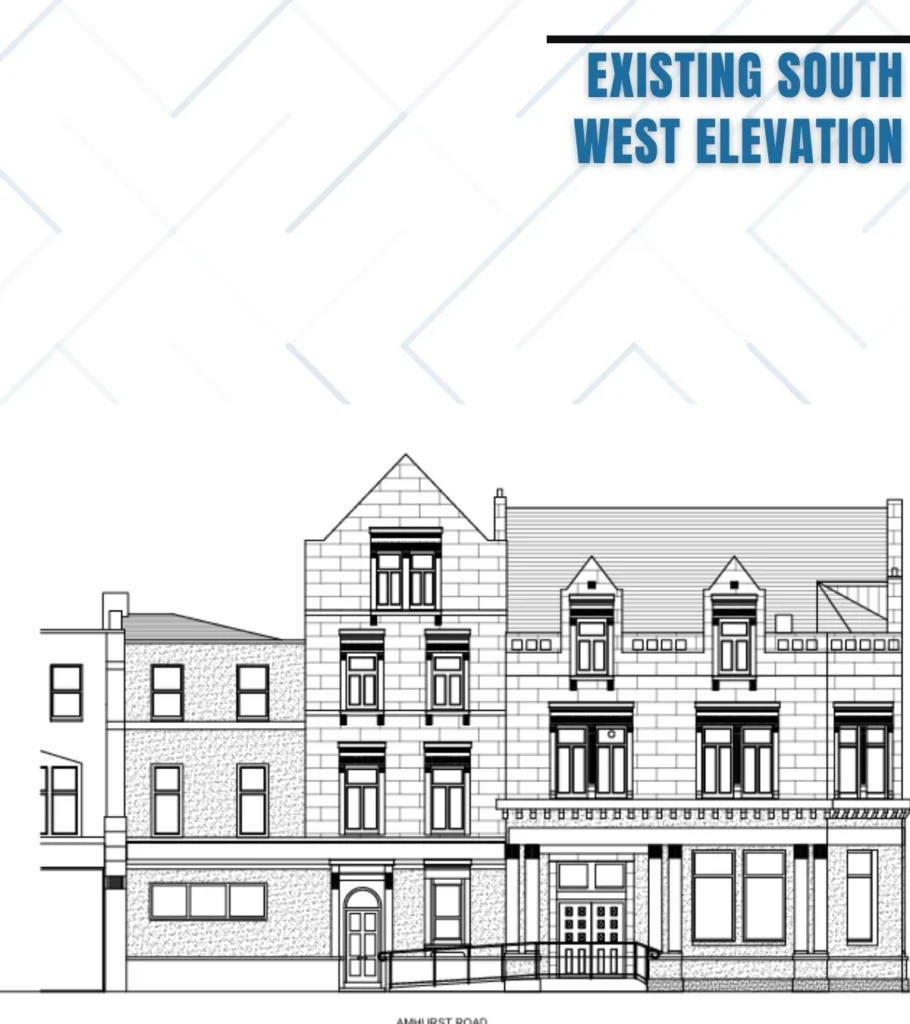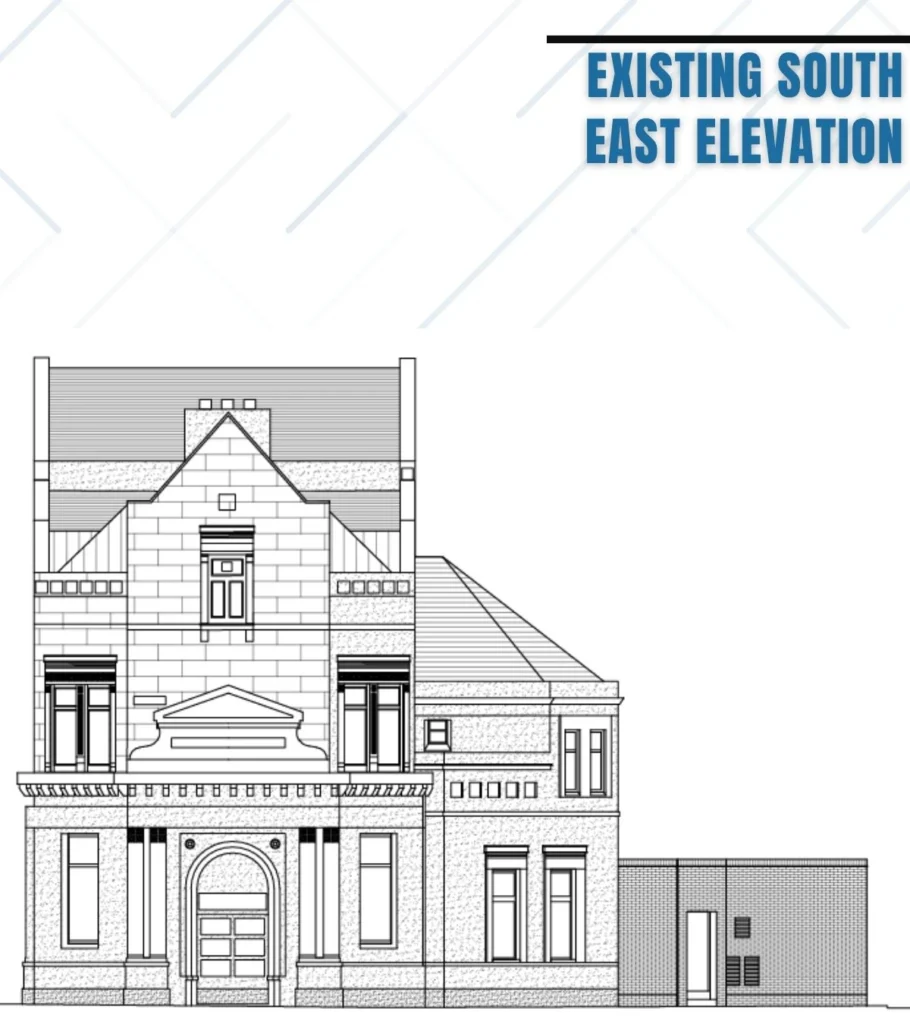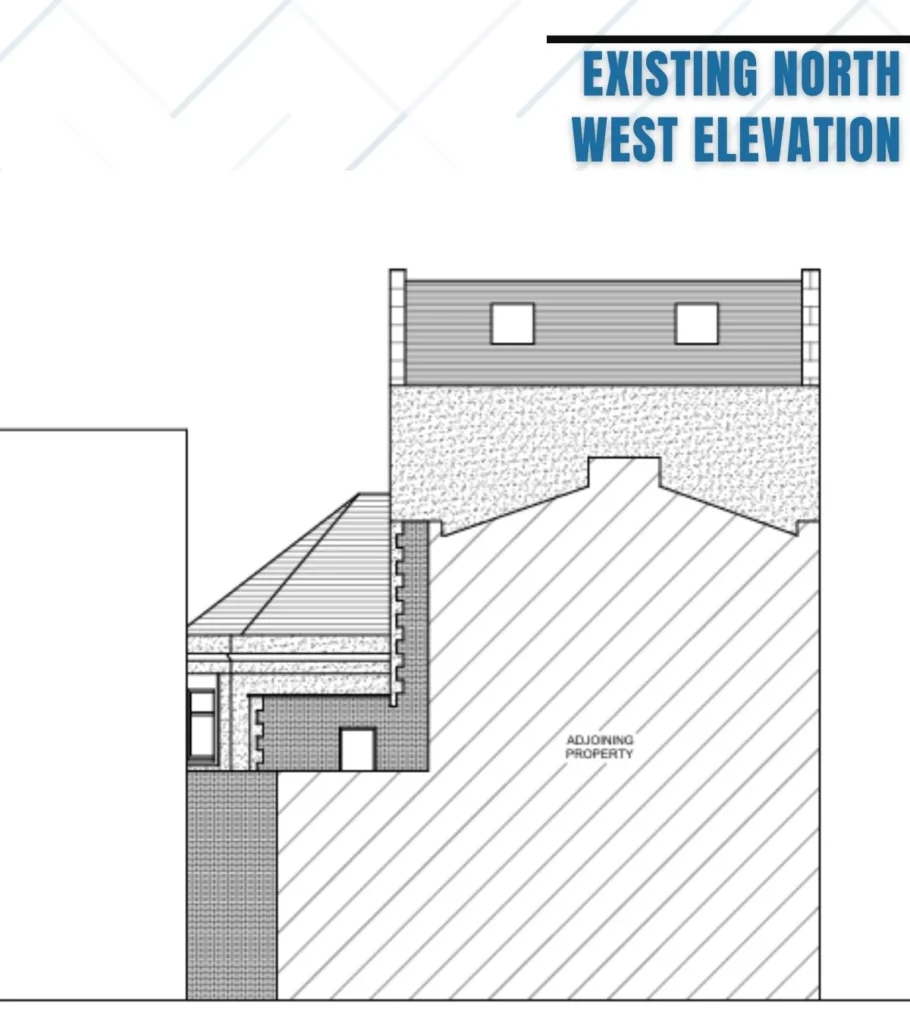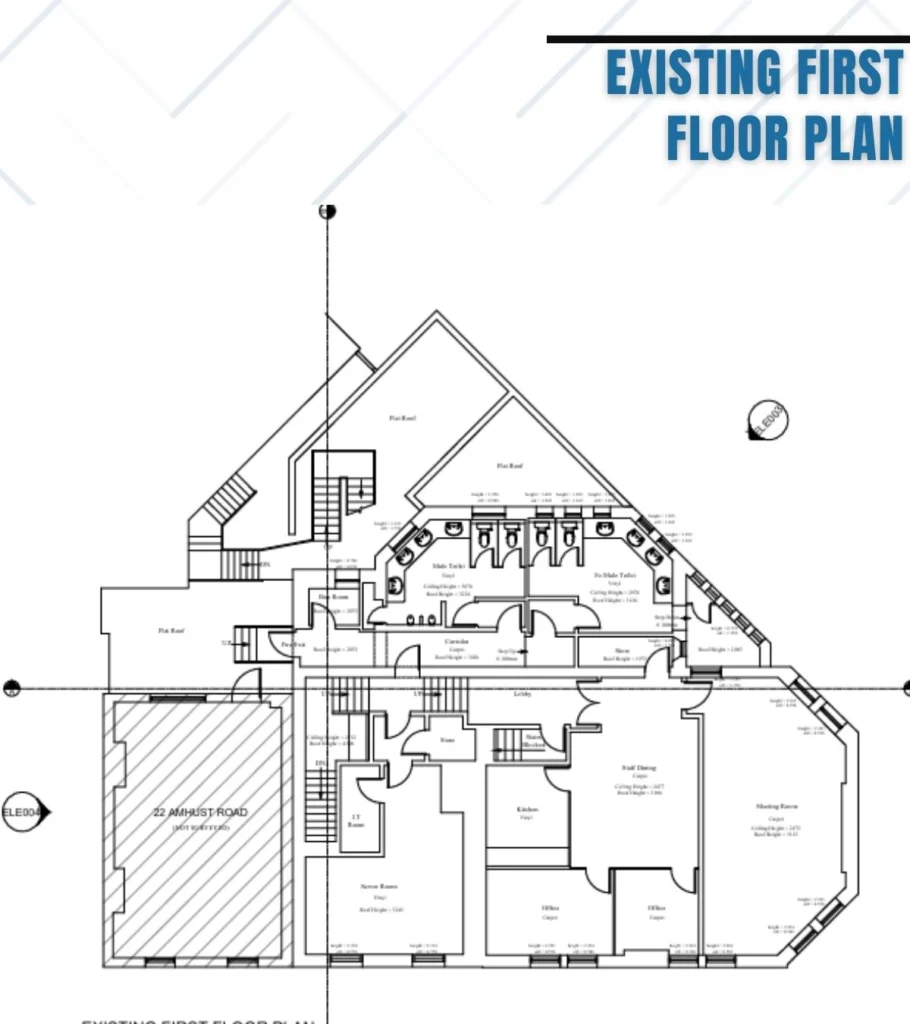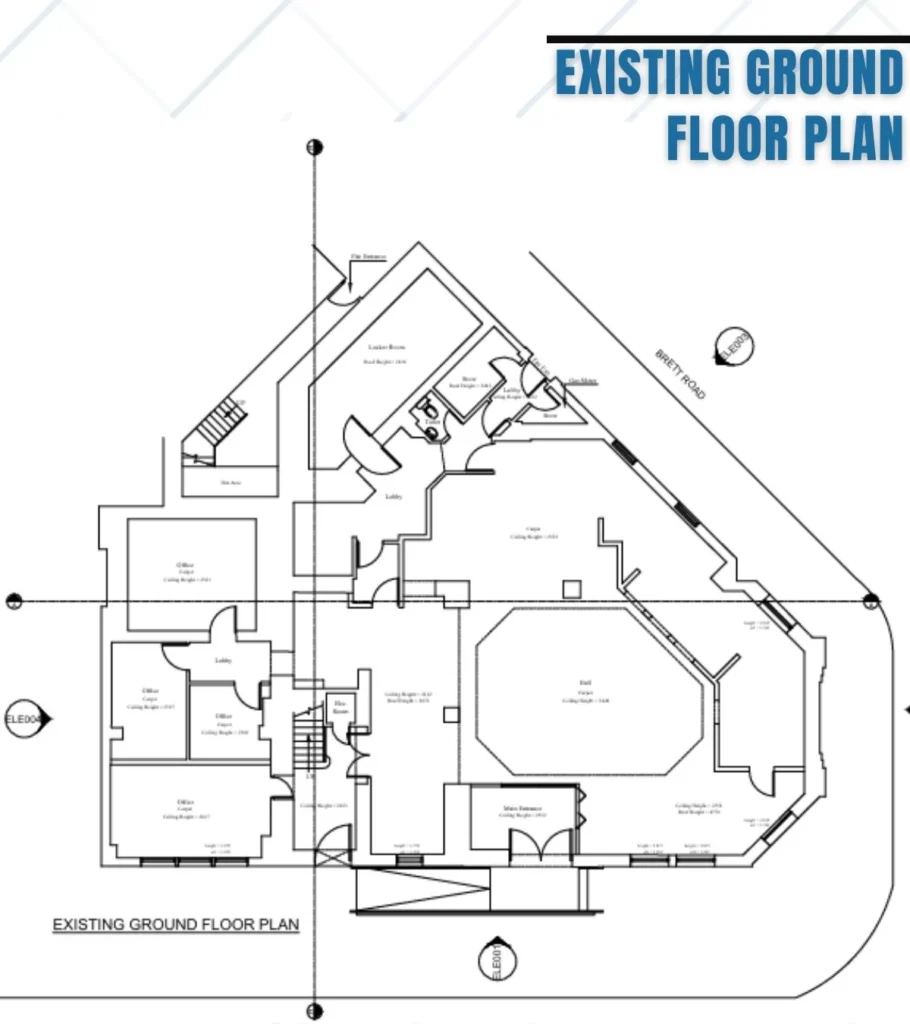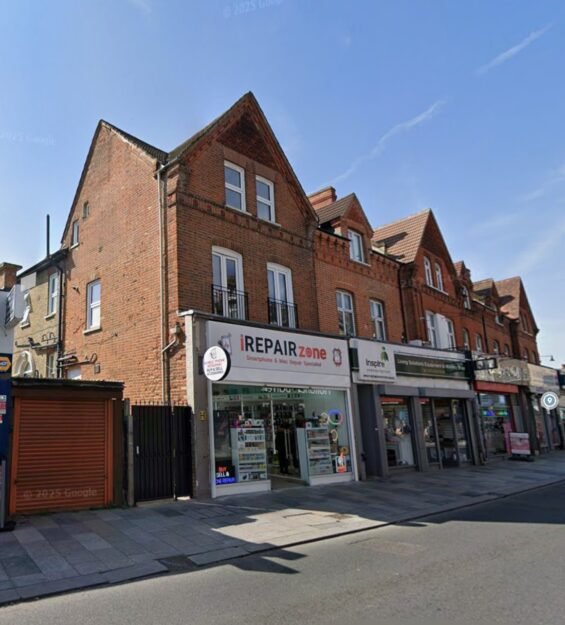Comprehensive measured survey and existing drawings delivered for a landmark property in Hackney.
PROJECT CONCEPT
Capturing precise site data and converting it into detailed existing drawings to support accurate design, planning, and construction stages.
PROJECT DESCRIPTION
Our team carried out a detailed measured survey of this prominent corner property at Amhurst Road, Hackney, using high-precision laser scanning to capture every architectural feature with accuracy. From the survey data, we produced a complete set of existing floor plans and elevations, providing a clear and reliable record of the building’s current condition.
These deliverables form a strong foundation for the client’s future design development and planning applications, ensuring that every decision moving forward is based on accurate and dependable information.
Let’s Discuss Your Project
Got an idea brewing? A space that needs reimagining? Or just curious how we can help? Share your vision below, and let’s turn “what if” into “what’s next.”
Or You Can Directly Contact Us For Quotations!



