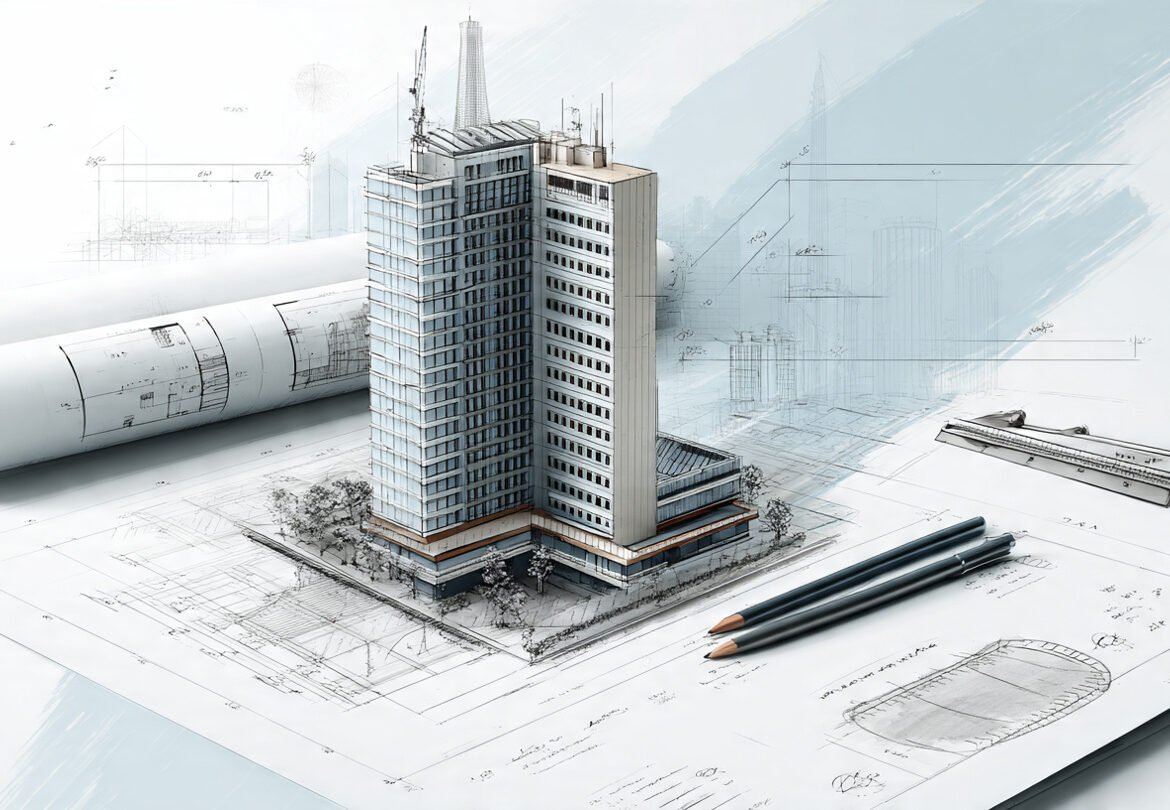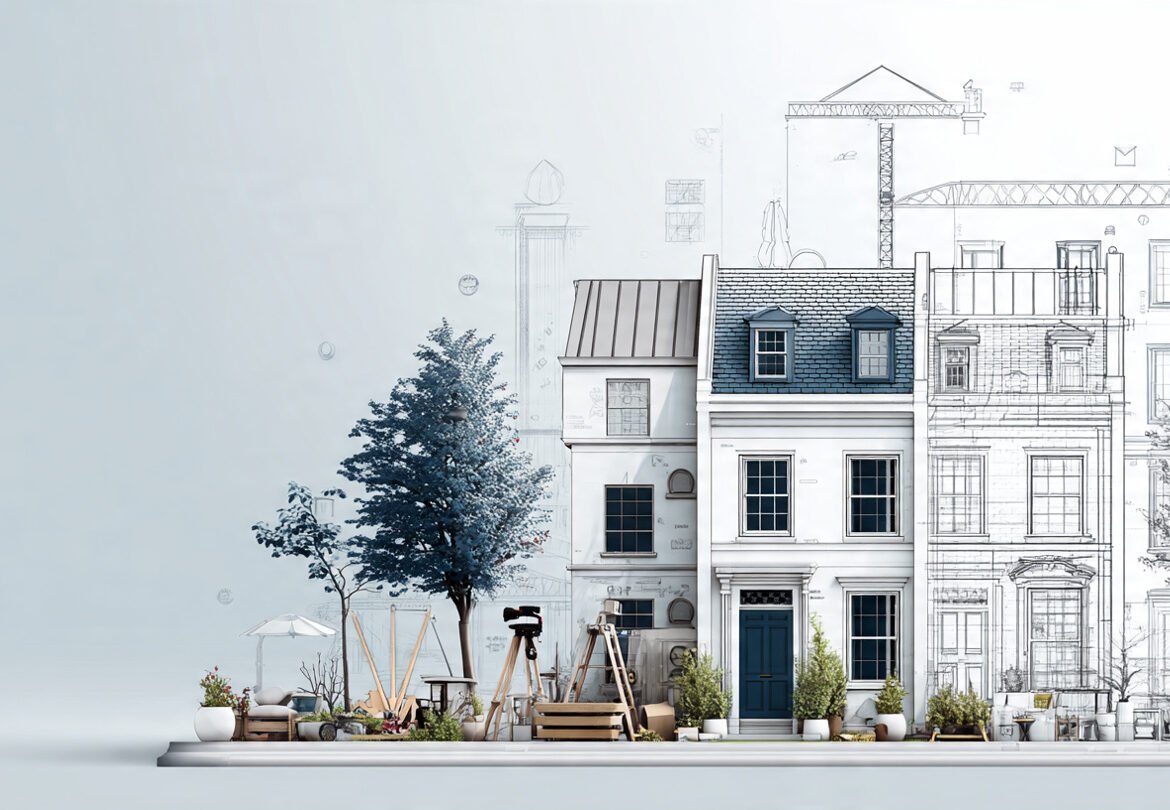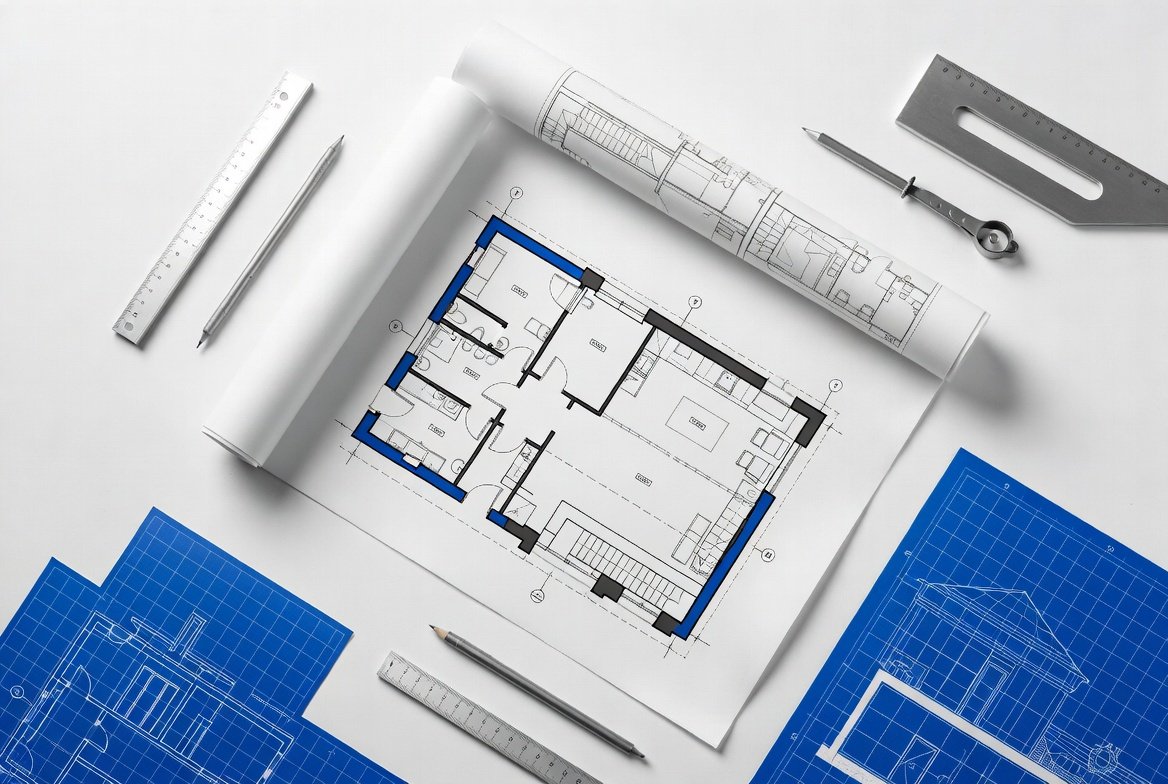Scan – Measure – Build Smarter with Our 3D Measured Surveys
Planning a build or makeover in Manchester, London, Birmingham, or Liverpool? ARM takes the stress out of measuring! Using smart 3D scanners, we capture every part of your building spot-on. You’ll get clear 2D or 3D plans, whatever suits you best. From floor plans and elevations to BIM-friendly models, our surveys help avoid mistakes and get your project off to the right start.
We know speed and accuracy matter. That’s why our expert team works fast and carefully, using point cloud data and panoramic images for full clarity. Whether you’re in Hackney, Ancoats, Moseley, or Wavertree, ARM Design & Build gives you more than just numbers, we give you peace of mind. All the right details, handled with care, so you can build smarter and quicker, without the stress.
What is a Measured Building Survey?
A measured building survey gives you a clear and accurate picture of your building as it stands, inside and out. It shows the shape, size, layout, and features in full detail, whether you’re in Manchester, London, Birmingham, or Liverpool.
Using smart tools like 3D laser scanners, we create detailed floor plans, wall drawings, cross-sections, and even full 3D models. This is ideal for home makeovers in Camden, planning in Didsbury, or commercial work in Edgbaston. It helps architects and builders move forward with confidence, knowing every inch has been properly recorded.
What’s Included in a Measured Building Survey?
- Detailed floor plans showing room layouts, walls, doors, and windows, perfect for homes in areas like Chorlton, Islington, or Toxteth.
- Precise 2D repavresentations of internal and external facades, including architectural details like rooflines and floor levels.
- Cross-sections that give a cut-away view of the building, showing how floors, beams, and other parts connect, useful for homes in Didsbury or Hackney.
- Reflected ceiling plans mapping lighting, vents, and fittings, great for planning in shops or offices across Edgbaston, Ancoats, or Woolton.
- Utility maps showing drains, pipes, and electric points, giving full service details for smooth work in Salford, Peckham, or Harborne.
- 3D models that bring your building to life using top-level scanning tools, helping clients across Shoreditch, Castlefield, and Baltic Triangle.
The Key Benefits of Measured Building Surveys
Here’s how our measured building surveys help unlock the full potential of your project in places like Salford, Camden, Edgbaston, and Toxteth:
- Highly accurate, millimetre-level data helps you make smart choices for projects in Manchester or Liverpool.
- Fast 3D laser scanning captures a million points a second, saving time on busy sites in London and Birmingham.
- Remote scanning boosts safety by cutting down the need to work at height, even from 270 metres away.
- We deliver plans in AutoCAD, REVIT, or on paper, perfect for any job in areas like Hackney or Didsbury.
- Accurate data cuts down costly mistakes, helping you use time and money wisely across all city locations.
- Up-to-date records make future extensions, repairs, or conservation easier, whether in city centres or suburbs.
Who Benefits from Measured Surveys
- Architects
- Building Designers
- Structural Engineers
- Developers
- Commercial Property Agents/Valuers
- House Owners/Private Clients
- Industrial and Commercial Building Managers
Applications of Measured Building Surveys
- Planning Applications
- Refurbishments & Renovations
- Conservation Projects
- House Extensions/Alterations
- Facilities Management
- Commercial Property Valuations
ARM Promise
Precise & Successful
Measured Building Surveys
Precise 3D Scanning Technology
If your building plans in areas like Didsbury, Camden, Edgbaston or Anfield are missing details or not quite right, we use smart 3D laser tools to measure everything clearly and correctly.
Experienced & Reliable Team
Our friendly and skilled surveyors across Manchester, London, Birmingham, and Liverpool handle every job with care, giving you fast and reliable results you can count on.
Tailored Solutions, Your Needs First
Every project in places like Chorlton, Hackney, Moseley or Toxteth is different, so we shape our service to match your needs, and send the drawings in the format that works best for you.
Actionable Insights, Real Results
Get spot-on building info across Greater Manchester, Central London, South Birmingham or North Liverpool to avoid costly mistakes, plan better, and keep your building work running smoothly.
Interested in a Measured Building Survey of Your Property?
Get accurate, RICS-compliant measured surveys for planning, design, or construction.
Simply fill in the form below, and our team will get in touch to discuss your site and provide a tailored quote.
LATEST
We Have Blogs To Answer It!

02
02
- December 4, 2025
CLEUD vs Planning Permission in London: Understanding the Difference
VIEW DETAILS

Services – Browse Through More



PLANNING PERMISSIONS



LAWFUL DEVELOPMENT CERTIFICATES- Existing Use



LAWFUL DEVELOPMENT CERTIFICATE- Proposed use



CHANGE OF USE



PRIOR APPROVAL – Larger home extensions



PRIOR APPROVAL – Commercial to Residential



STRUCTURAL DESIGN & CALCULATION








