We Listen First, Build Second: That’s the ARM Difference
We don’t just build and design, we create new possibilities. We put just as much heart into our work as we do skill, because the places where you live, work, and dream deserve care, attention, and quality that truly stand out.
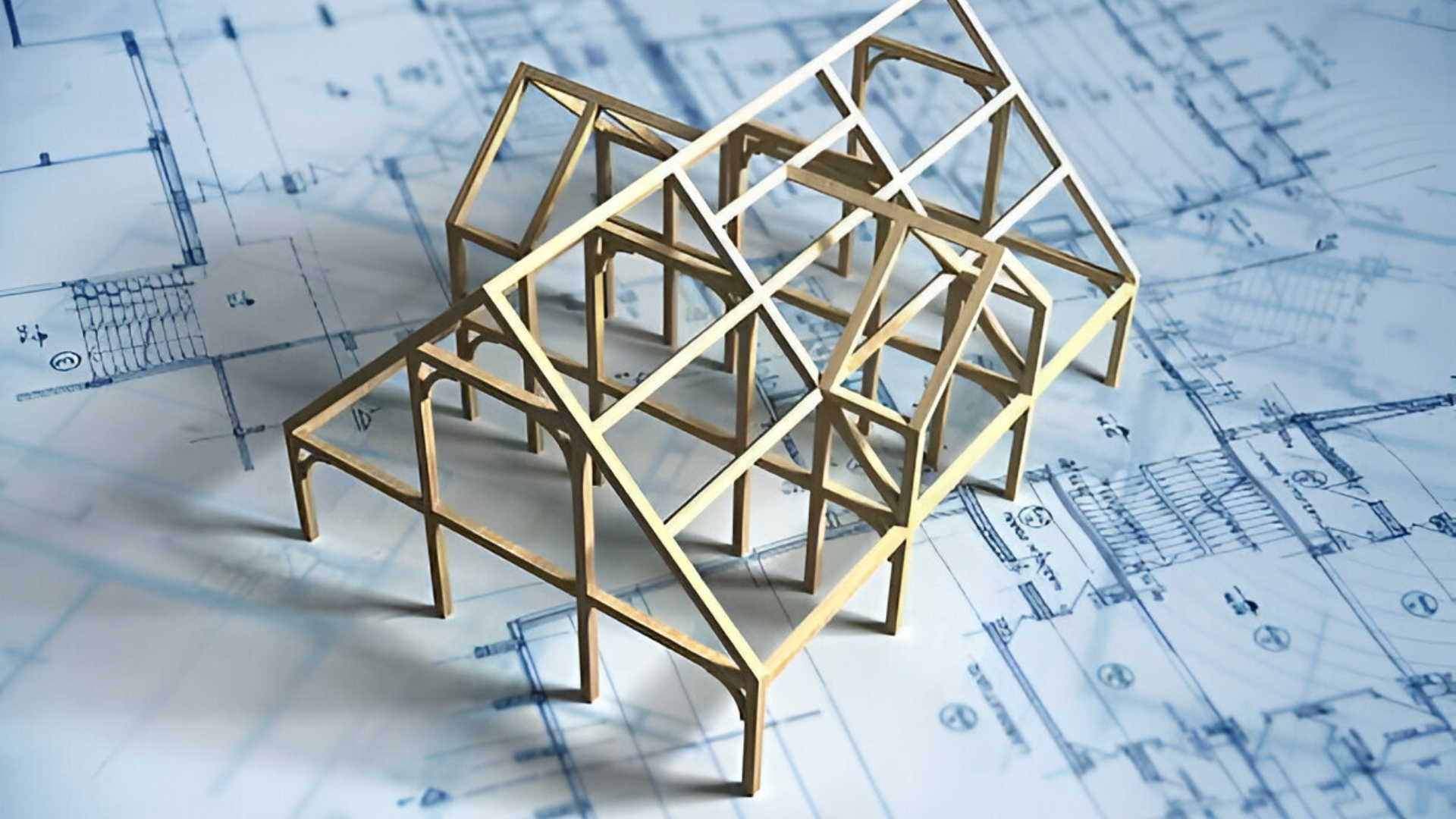
Who We Are – Real People Creating Real Spaces for Real Lives
ARM Design & Build LTD is more than just a building company; we’re your partner in turning ideas into real spaces. Behind every plan, drawing, and energy report is a team that truly cares about building places where families live, businesses grow, and people come together.
We’re your all-in-one team; no need to chase different builders or deal with confusing words. From your first thought to the final key handover, we keep things simple, smooth, and stress-free.
What makes us different isn’t just our building skills; it’s the way we work. We believe the best designs come from passion, love for space, and a deep focus on you. Before we start any job, we sit down and listen. We want to understand your needs, your problems, and your goals because behind every project is a real person, and we never forget that.
What We Handle – Comprehensive Solutions We Deliver

Precision Measured Surveys – Accurate Data for Flawless Plans
We carry out detailed measured surveys using 3D laser tools and hands-on methods, giving you accurate floor plans, elevations, and sections for extensions, renovations, and planning applications.
- We measure every inch with care, so your build fits right from the start
- Get clear, ready-to-use drawings in days, with no loss in detail or accuracy
- Every plan follows UK Building Rules, so you avoid delays and pass checks fast
- We send all drawings in BIM and CAD, making it easy for your team to work together
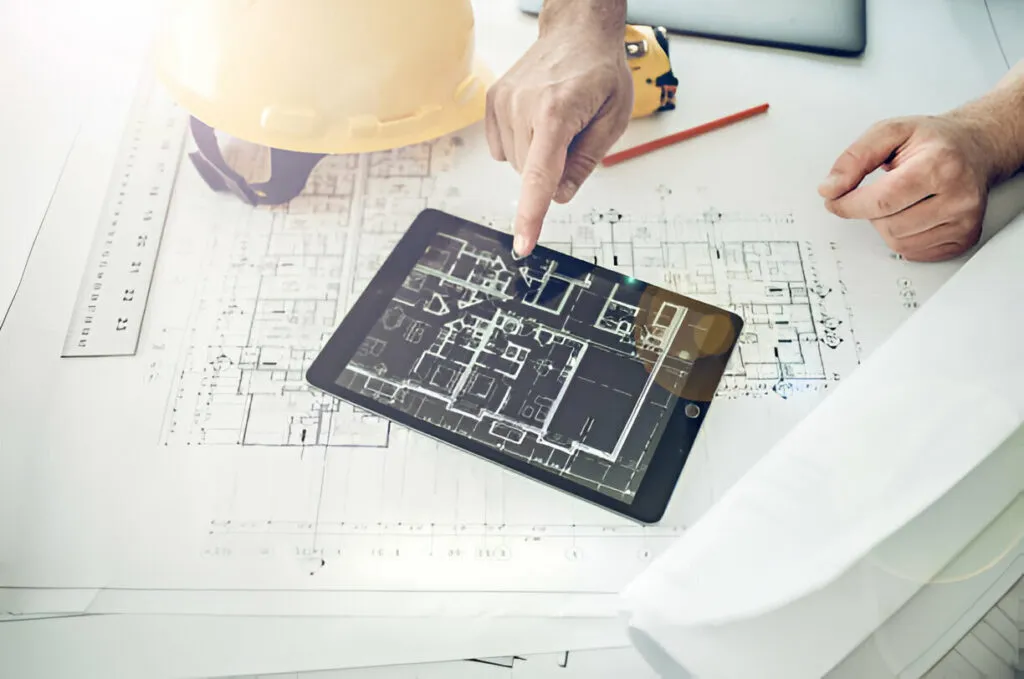
End-to-End Project Management for Stress-Free Construction
ARM Design & Build manages your full project from start to finish, whether it’s a home or commercial build, making sure it stays on budget, on time, and meets every stage of RIBA guidelines.
- We manage all workers, deliveries, and checks without any fuss
- We know UK rules inside out – planning, permits, and checks done right
- We sort all planning rules and building control approvals for you
- We follow top site standards daily, so your build looks perfect and lasts
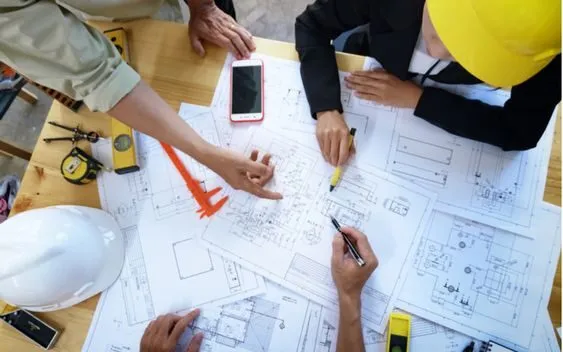
Smart Design Feasibility & Analysis (Save Time & Avoid Costly Mistakes)
Our RIBA-stage checks help you make smart choices early. We look at planning risks, real costs, and design options, so you know what’s possible before you spend time or money.
- We check if your idea is likely to get planning approval
- We give honest cost estimates before you start building
- We show how to use your space better and add value
- We point out any planning limits, like protected areas or rules
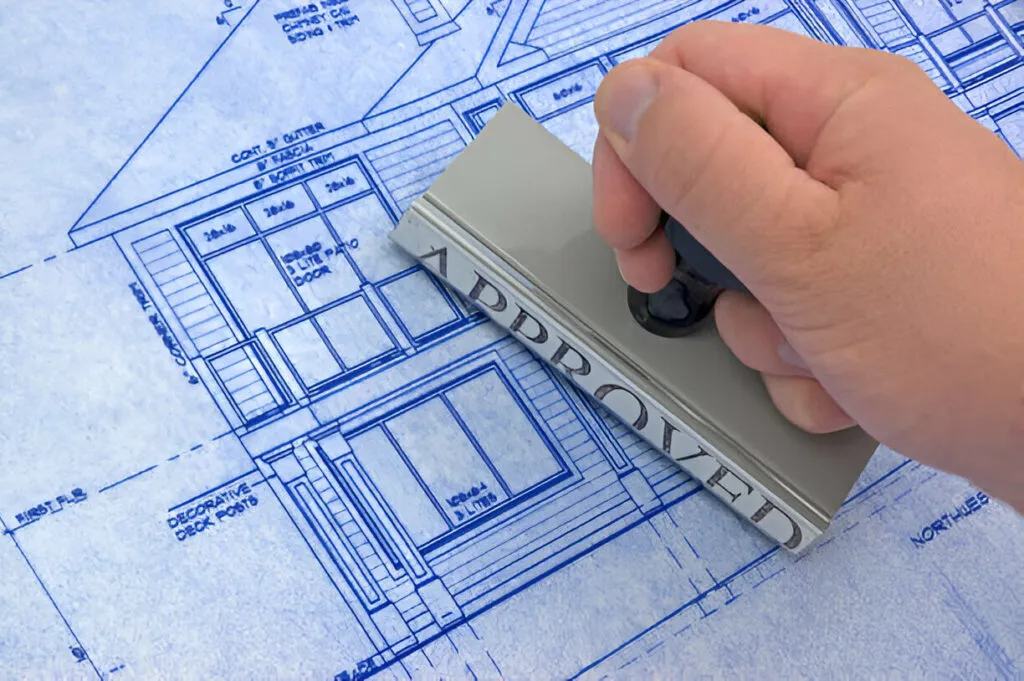
Planning & Permitted Development – Project Approvals with Confidence
We make planning simple by giving you clear advice on what you can build. Our team handles everything, from checking rules to submitting full applications, so your project follows all local council requirements.
- We check if your project meets permitted development rules
- We spot planning issues early, before you send your application
- We create clear, complete planning packages for your project
- We speak to the council planners for you and keep things moving

Building Regulation Compliance – Your Guarantee of Safe, Legal Construction
We deal with all the tricky UK Building Rules, so you don’t have to. Our team makes sure your project follows every part of the law, from safety to energy use, saving you from mistakes and delays later.
- We take care of all Building Control forms and site checks
- We check your plans meet fire rules and easy access standards
- We give you energy reports and overheating checks for approval
- We fix any rule issues early, before your build gets started
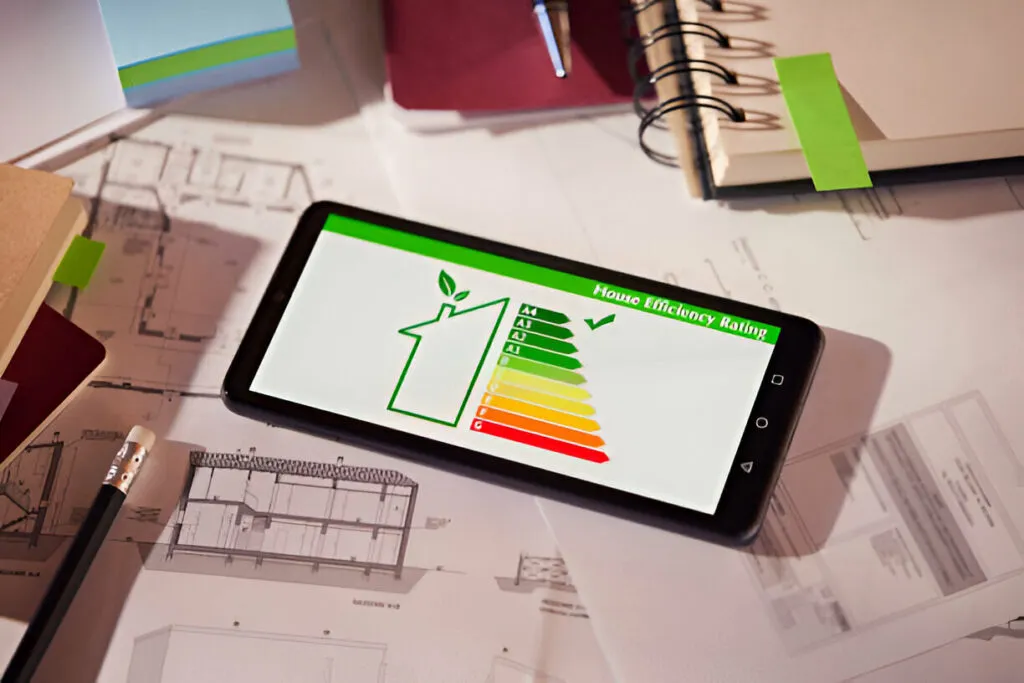
Smart, Sustainable Design – Reducing Carbon, Maximizing Comfort
We design eco-friendly buildings that cut your energy bills and meet tough green standards. From smart insulation to clean energy, we build spaces that work well and look great for years to come.
- We design homes that need up to 90% less energy to run
- We handle all energy reports, ratings, and legal checks with ease
- We choose eco materials that lower your building’s carbon impact
- We add solar panels and other renewables neatly into the design
Our Mission
To build spaces that don’t just meet expectations, but exceed them, one honest conversation, one thoughtful design, and one solid brick at a time.
Our Vision
A world where every construction project feels personal, where quality never compromises integrity, and where clients become lifelong partners.
Our Values
We build on trust, listening first, designing smart, and crafting spaces with the same care we’d want for our own homes, because good construction isn’t just about bricks; it’s about people
Our History
Founded in 2014 with a single van and big ideals, we’ve grown from a local team into trusted design-build experts, without ever losing that hands-on care.
Services – What Do We Offer!
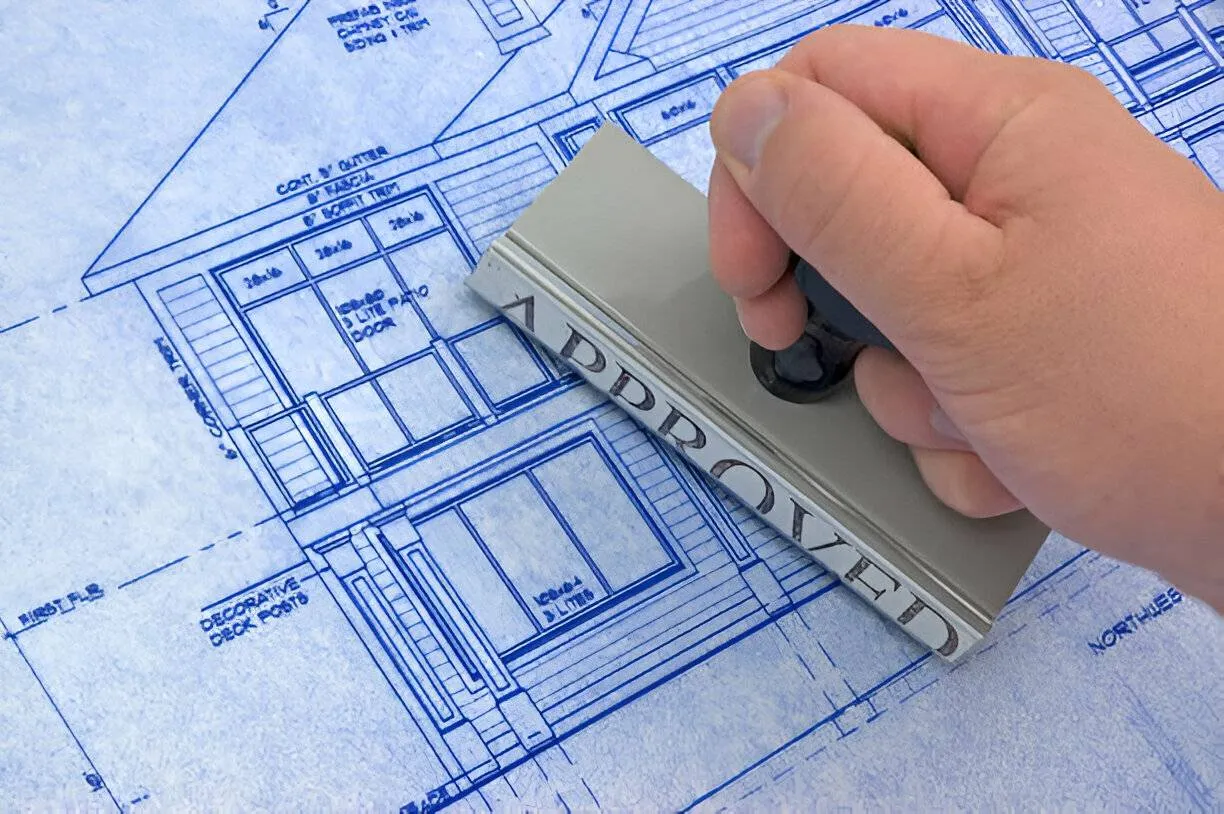


PLANNING PERMISSIONS



LAWFUL DEVELOPMENT CERTIFICATES- Existing Use



LAWFUL DEVELOPMENT CERTIFICATE- Proposed use



MEASURED BUILDING SURVEY (3D scanning)



CHANGE OF USE



PRIOR APPROVAL – Larger home extensions



PRIOR APPROVAL – Commercial to Residential



STRUCTURAL DESIGN & CALCULATION



3D MODELLING & VISUALISATION – Interior & Exterior
Behind every blueprint is someone’s proudest moment waiting to happen – we’re just honoured to be part of it.”
Sarah K., London
Raj P., Commercial Client
Tom & Mia, Surrey
MAX construction agency
Let’s Start Your Project – Together
Got an idea in mind? A room or building that needs a new look? Or just want to know how we can help? Tell us what you need, and let’s turn your plan into something real.
Or You Can Directly Contact Us For Quotations At!



