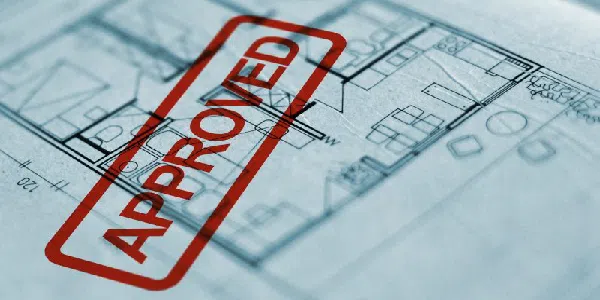Your Stress-Free Planning Permission Starts Here!
Getting planning permission in the UK can feel stressful, but with the right help, it doesn’t have to be. At ARM Design & Build, our team is here to guide you from the first check to sending a strong, clear application.
Whether you’re building something new, adding an extension, or updating your home or shop, we work with local councils to give your project the best chance. With years of hands-on experience, we make the process simple, so you can focus on what matters, bringing your ideas to life.
What is Planning Permission?
Planning permission means getting approval from your local council before you build, extend, or change how a building or land is used. It makes sure your project follows local rules, protects the environment, and fits the area’s needs. Whether you’re building something new, changing a space, or doing big improvements, you’ll need planning permission to stay within the law and avoid problems later.
When Do You Need Planning Permission?
You may need planning permission for:
- New builds like houses, offices, or large garden rooms
- Big extensions that go over the size limits
- Changing how a space is used (like a home to an office or a shop to a flat)
- Work in special areas (like listed buildings or conservation zones)
Smaller jobs, like inside changes or small loft work, often don’t need it, but rules can change by area. We offer free checks to help you stay on the safe side.
Overview of Planning Permission Process
The planning permission process in UK is usually divided into two separate stages:
1: Design Stage
- First, our surveyor visits your property and takes accurate measurements inside and out.
- Next, your architect draws up plans to show how your property looks now.
- Then the exciting bit starts! You’ll sit with the architect to share your ideas, big or small.
- With your input, the architect creates early designs to show what your project could look like.
- You’ll get time to check and tweak the plans until you're fully happy.
- Once you give the thumbs-up, the final plans are ready to be sent off.
2: Planning Stage
- Your architect or planning expert sends your final plans and forms through the Planning Portal.
- You’ll get a link to pay the planning fee, which your local council sets.
- Once paid, the council checks that all papers are filled out and clearly marked.
- Neighbours are told about the plans and have 21 days to give their thoughts.
- A planning officer looks at everything, including the design and how it affects the area, before making a decision.
- You usually get the result around 8 weeks after sending the application.
What We Offer?
- Pre-Negotiation with Council
- Fixed-Price Packages
- Free Revisions if Rejected
- 90% Approval Rate

What Others Do?
- Submit & hope for the best
- Hidden fees
- Charge for every edit
- 60% avg. in London
How ARM Design & Build Delivers Planning Permission Success in Manchester?
Your Planning Permission Roadmap
We guide you step by step, from first drawings to council approval. No confusing words, just clear stages so you always know what’s coming next.
Local Policy Experts
Our team includes ex-council planners who know how your local area works. We design extensions that match what your council already says yes to.
Bulletproof Applications
We don’t just fill in forms, we put together full, ready-to-approve packages with 3D images, reports, and everything needed to avoid hold-ups.
Fast Fixes for Refusals
Been refused? We’ve fixed 85% of cases with better designs and strong appeals. So don’t worry, your dream project can still move forward.
Fast Track Your Planning Permission With Us
Tell us about your project and we’ll: Book a free chat to understand what you need, Check if your idea fits local planning rules – at no cost, and Give you clear price estimates with no hidden charges.
LATEST
We Have Blogs To Answer It!

Services – Browse Through More



LAWFUL DEVELOPMENT CERTIFICATES- Existing Use



LAWFUL DEVELOPMENT CERTIFICATE- Proposed use



MEASURED BUILDING SURVEY (3D scanning)



CHANGE OF USE



PRIOR APPROVAL – Larger home extensions



PRIOR APPROVAL – Commercial to Residential



STRUCTURAL DESIGN & CALCULATION









