ARM Design & Build in London
ARM Design & Build proudly serves clients across London with expert planning, design, and construction support. Whether you’re building, converting, or extending, our team makes the process simple and stress-free. From Camden to Croydon, we deliver clear advice, quality drawings, and smooth approvals to help bring your project to life.
– Our Services in London
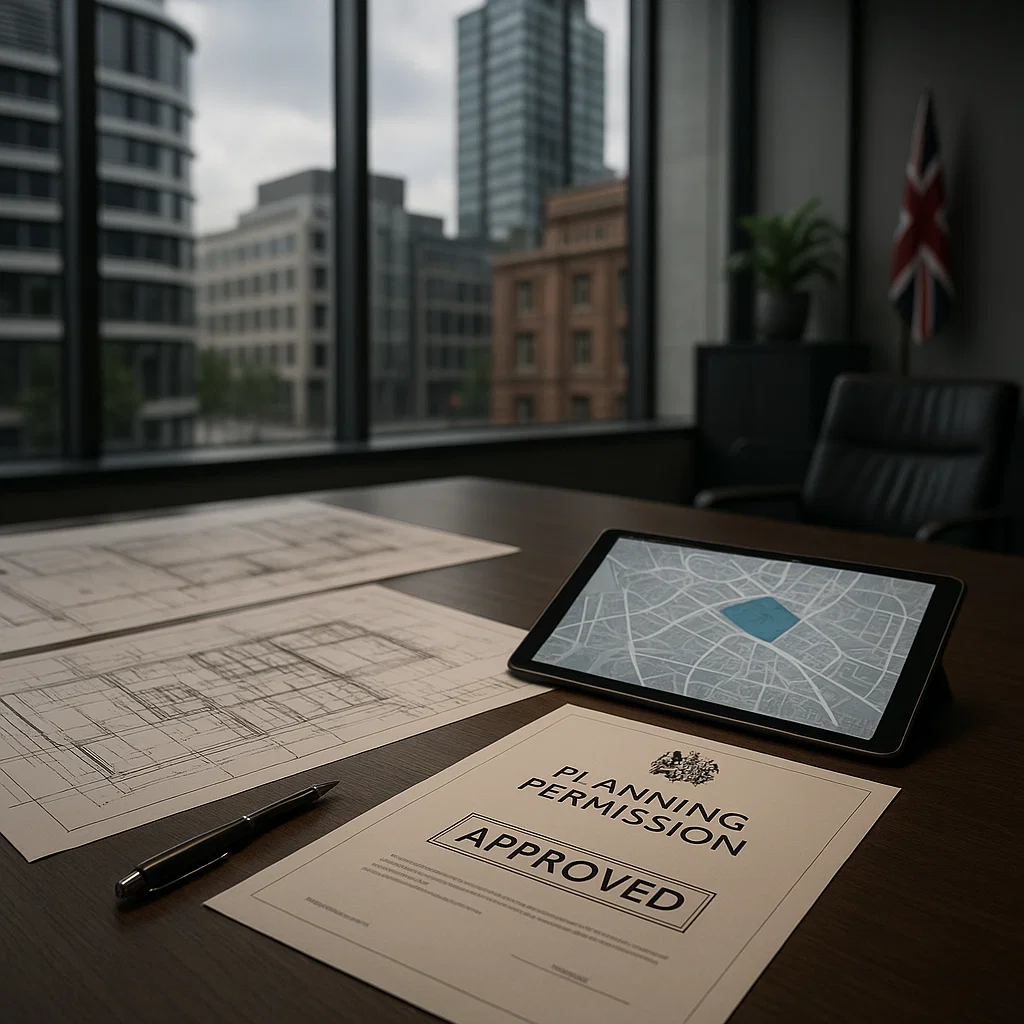
Planning Permission Services in London
Getting planning permission in London can feel confusing, bu t we make it simple. At ARM Design & Build, we help homeowners and developers apply for permission to build, extend, or convert properties. Whether you’re planning a home extension in Islington or a loft conversion in Croydon, we’ll prepare all the drawings, forms, and supporting documents for your local council. Our team also speaks directly with planning officers to answer questions and avoid delays. We know how London boroughs work, so that we can guide your project from start to finish with ease. Let us handle the paperwork, so you can focus on bringing your vision to life.
Lawful Development Certificates for Existing Use Services in London
If you’ve used a building for years without planning permission, we can help you prove it’s legal. Our team at ARM Design & Build helps clients across London, from Hackney to Hounslow, secure Lawful Development Certificates (LDCs) for existing uses. Whether it’s a flat conversion, outbuilding, or a long-standing shop or office use, we gather all the right evidence: bills, photos, sworn statements, and maps. These documents prove that your use has been ongoing for 4 or 10 years without interruption. Once approved, your LDC protects against enforcement and smooths property sales or refinancing. It’s peace of mind in paperwork, and we do it all for you.
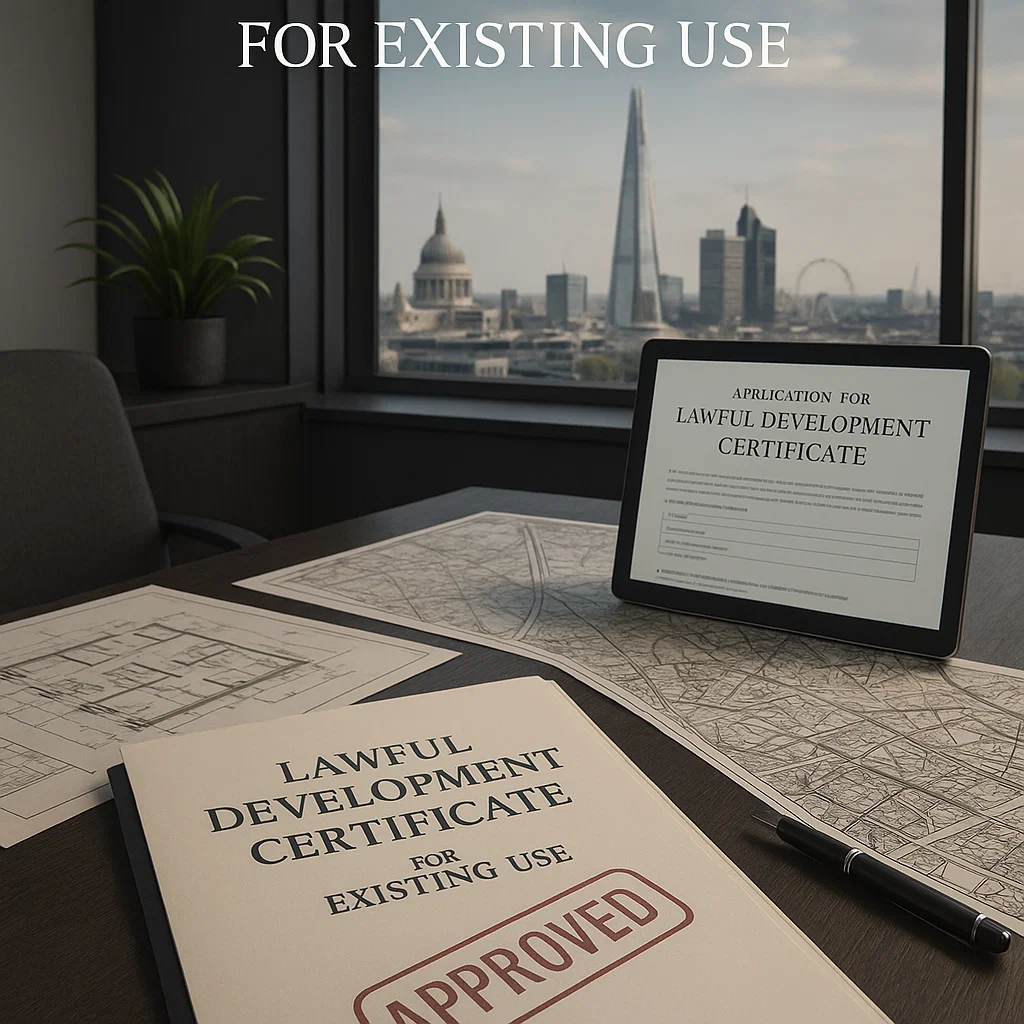
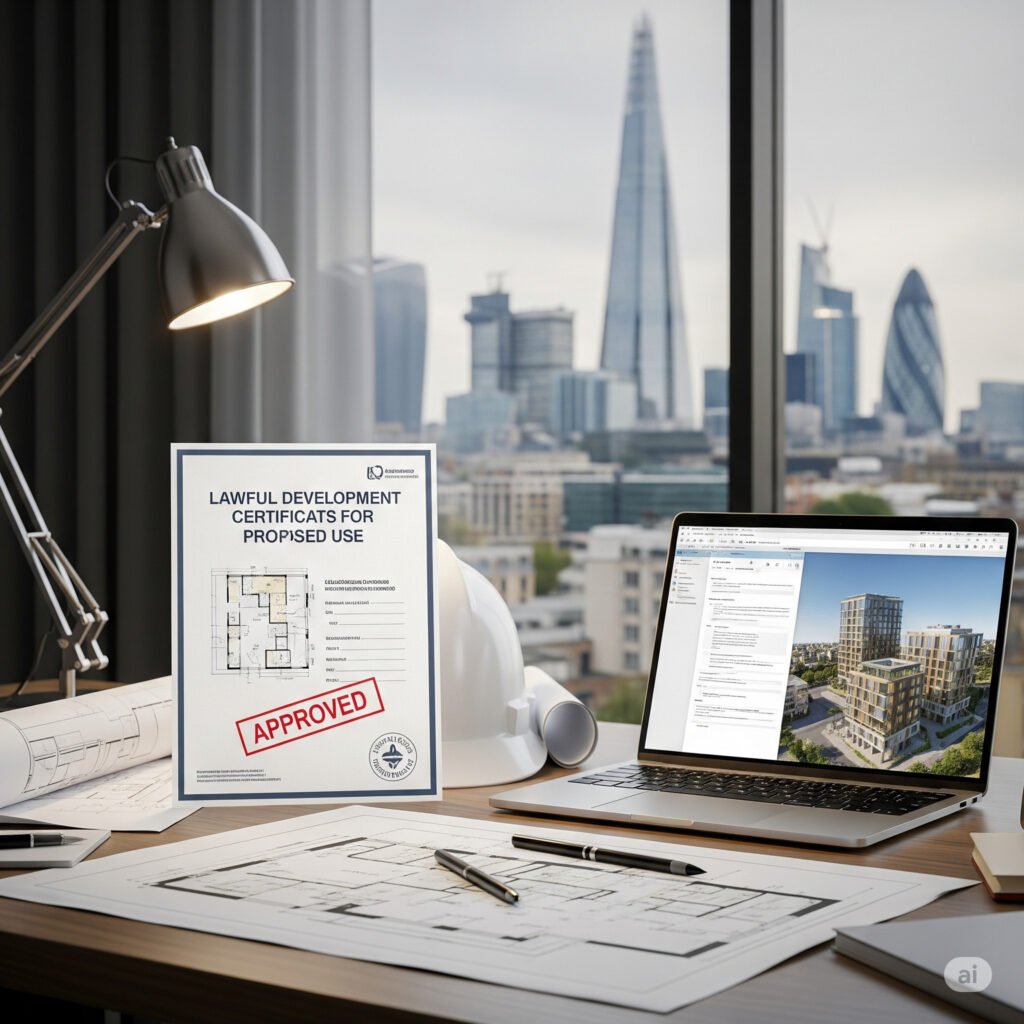
Lawful Development Certificates for Proposed Use Services in London
Planning a new build, extension, or conversion in London? A Lawful Development Certificate (LDC) for proposed use gives you official proof that your plans don’t need full planning permission. At ARM Design & Build, we help clients in places like Camden, Ealing, and Lewisham get this vital certificate before they start building. We review your ideas, check if they meet Permitted Development rules, and prepare accurate plans and forms for your local council. Having an LDC protects you from future legal issues and helps when selling or remortgaging. It’s a simple, smart step that brings clarity, and we’re here to take care of it for you.
Measured Building Survey with 3D Scanning Services in London
Accurate measurements are the first step to a successful project. At ARM Design & Build, we offer detailed measured building surveys using advanced 3D scanning tools across London, from Tower Hamlets to Richmond. Our surveyors capture every corner of your building, inside and out, with millimetre precision. The result? Clear and accurate floor plans, elevations, sections, and even 3D models. Whether you’re planning a loft conversion, renovation, or full redevelopment, our surveys help architects, builders, and planners work with confidence. We deliver drawings in your preferred format, AutoCAD, Revit, or PDF, fast and reliably. Avoid costly mistakes and delays. Let us measure it right from the start.
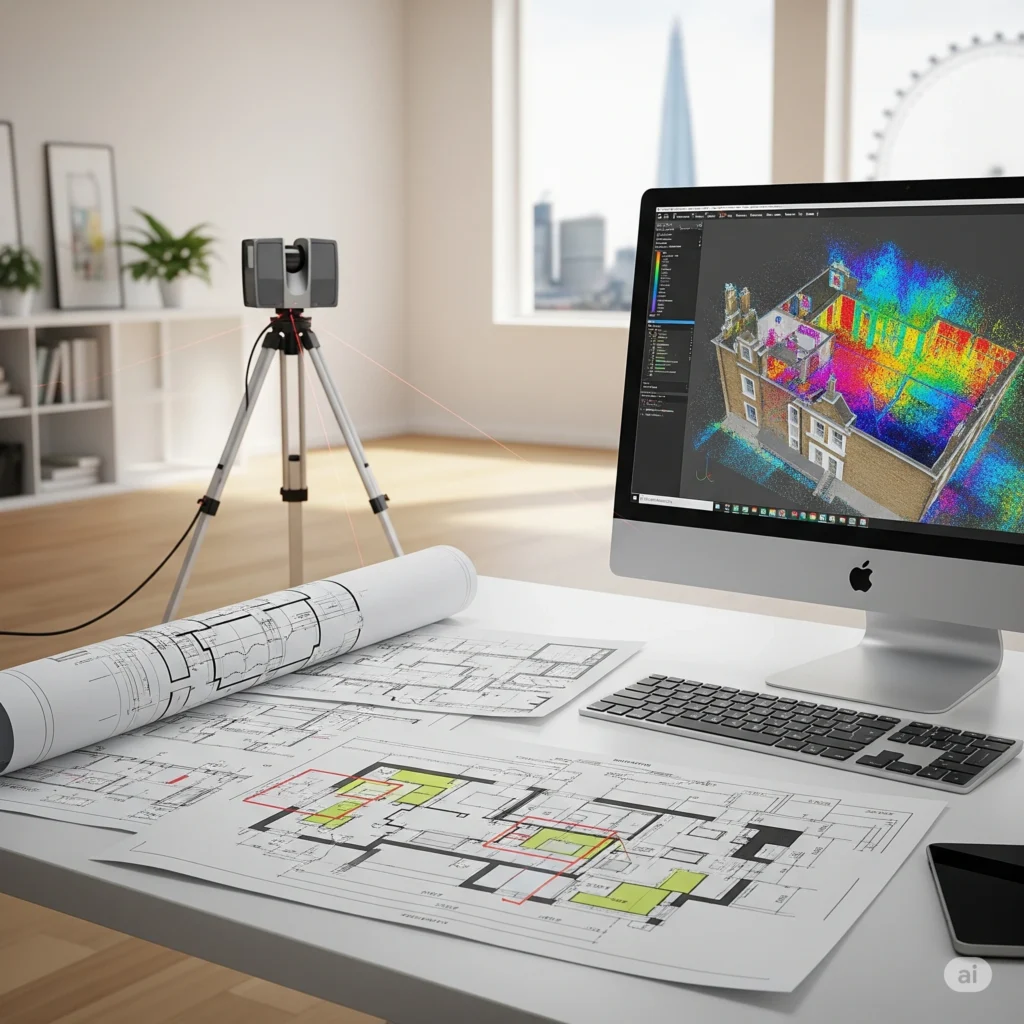
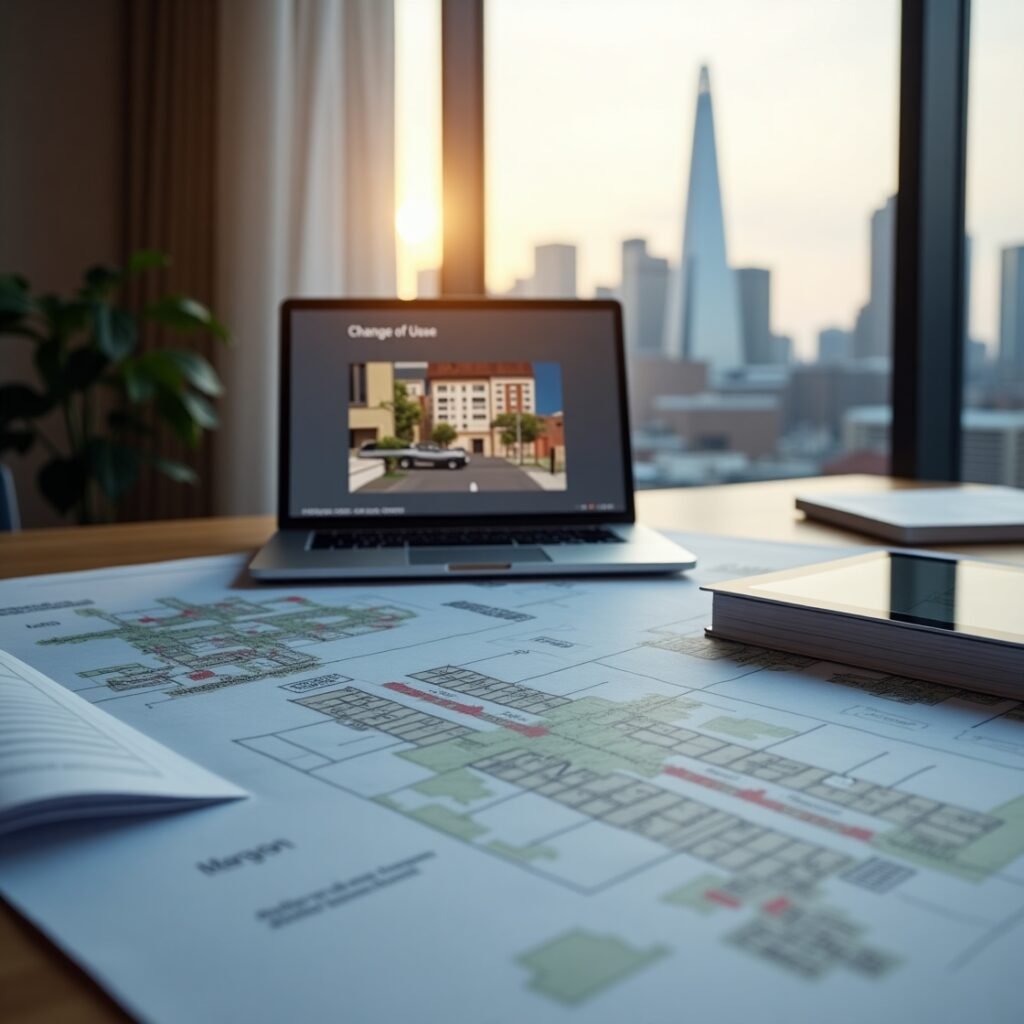
Change of Use Services in London
Thinking of turning a shop into a flat or an office into a home? Our Change of Use services make it easy. At ARM Design & Build, we help people across London, from Southwark to Barnet, get planning approval to change how a building is used legally. We check the latest rules, prepare your drawings, write planning statements, and submit the right forms. Whether it’s commercial to residential, mixed-use setups, or even barns to houses, we’ve done it all. We also work directly with local councils to expedite the process and minimise delays. If you’re unsure where to start, our expert team is here to help.
Prior Approval for Large Home Extension Services in London
Want to build a big extension without full planning permission? You might qualify for Prior Approval. At ARM Design & Build, we help London homeowners, whether in Enfield or Lambeth, apply for this faster, cheaper option. It lets you extend up to 6 or 8 metres from your rear wall, depending on your house type. We prepare detailed plans, fill out the application, and manage the neighbour consultation process. Councils usually decide within 6–8 weeks, and we help avoid rejections by addressing all key concerns early. If you want more space without the stress, our team is ready to guide you step by step.
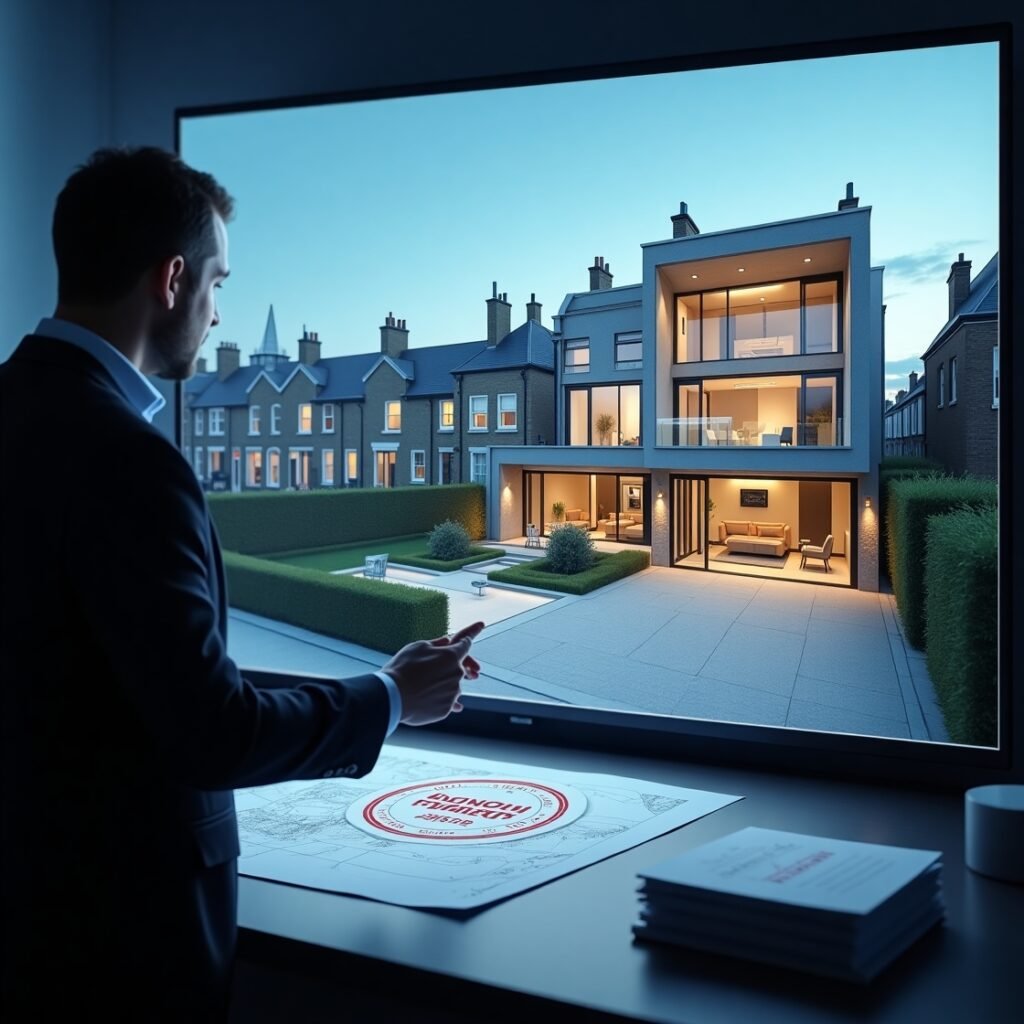

Prior Approval for Commercial to Residential Services in London
If you own a shop, office, or other commercial space in London and want to convert it into homes, you might not need full planning permission. Prior Approval is a faster, simpler process, and we’re here to help. At ARM Design & Build, we’ve helped clients in places like Waltham Forest and Westminster turn unused commercial properties into much-needed housing. We prepare compliant plans, review risks like flooding or noise, and manage the council process from start to finish. Whether it’s a single flat or a full conversion, we ensure your plans meet all legal requirements. Start your change of use project with confidence today.
Structural Design & Calculation Services in London
Every strong building starts with the right structure. At ARM Design & Build, we provide expert structural design and calculations for homes and commercial projects across London, from Brent to Greenwich. If you’re removing a wall, adding an extension, or building something new, our engineers make sure it’s safe, legal, and efficient. We calculate loads and sizes for beams, foundations, and more, so builders know exactly what to do. Our detailed reports meet UK Building Regulations and are ready for council submission. Avoid costly surprises during construction. With us, your structure is strong, smart, and built to last.
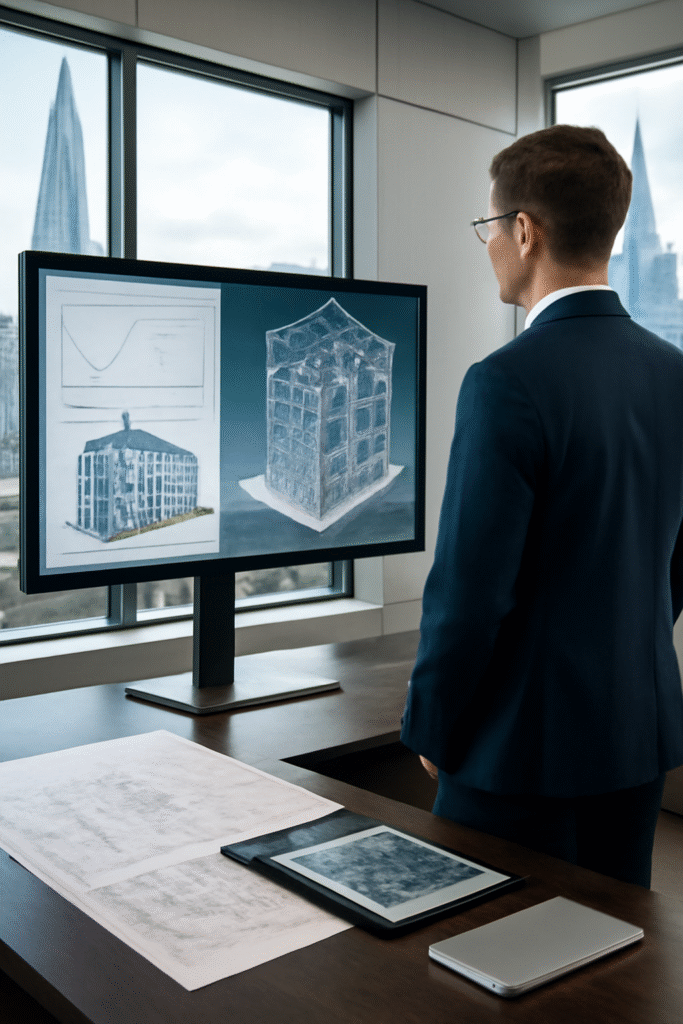

3D Modelling & Visualisation for Interior and Exterior Services in London
Want to see your project before it’s built? Our 3D modelling and visualisation services help clients across London, such as those in Kensington or Barking, bring their ideas to life. Whether you’re designing a new home, flat, or commercial space, we create photo-realistic images, walkthroughs, and flythroughs of your future build. See how your kitchen catches the light or how your extension fits the garden, all before laying a single brick. We use advanced tools to test materials, lighting, and space use. It’s ideal for planning applications, marketing, or just feeling confident about your choices. Visualise it now, build it better later.
Frequently Asked Questions
What areas of London do you cover?
Do I need planning permission for a house extension in London?
How long does it take to get a lawful development certificate in London?
Can you help with commercial to residential conversions in London?
What makes your measured building surveys in London different?
Ready to Build in London?
Get expert help with planning, design, and approvals anywhere in London. Whether you’re starting a new build, extension, or conversion, we’re here to make the process simple. Call ARM Design & Build today for a free consultation and take the first step with confidence.



