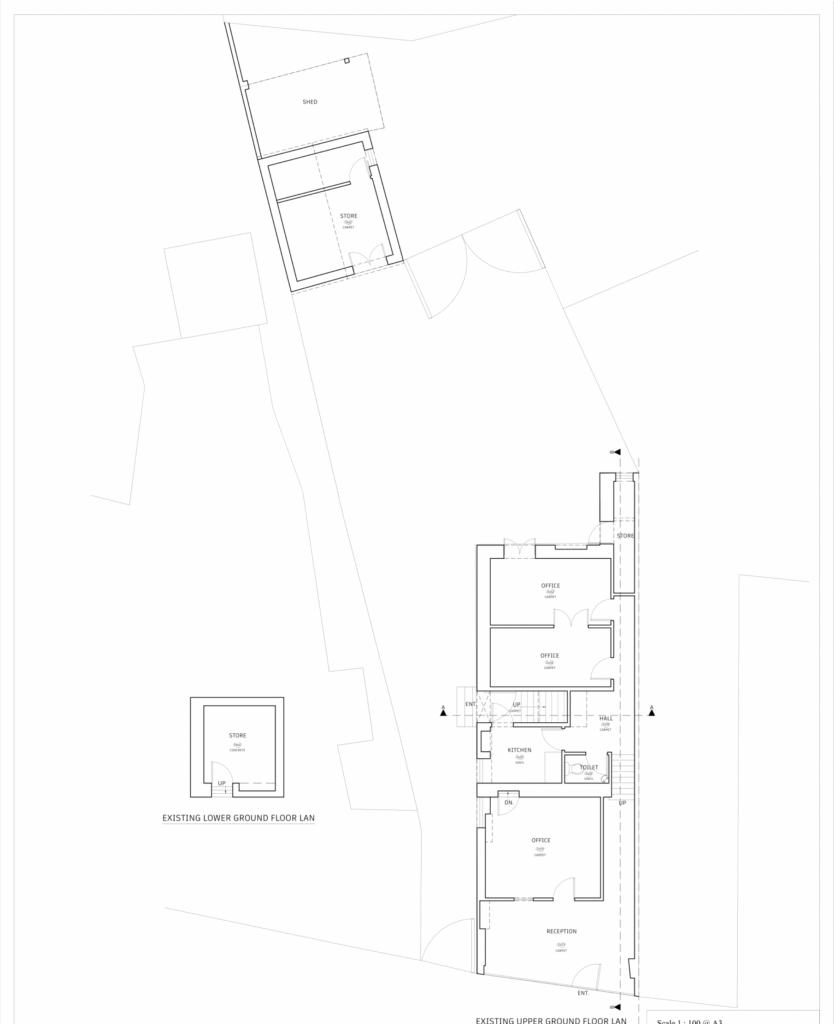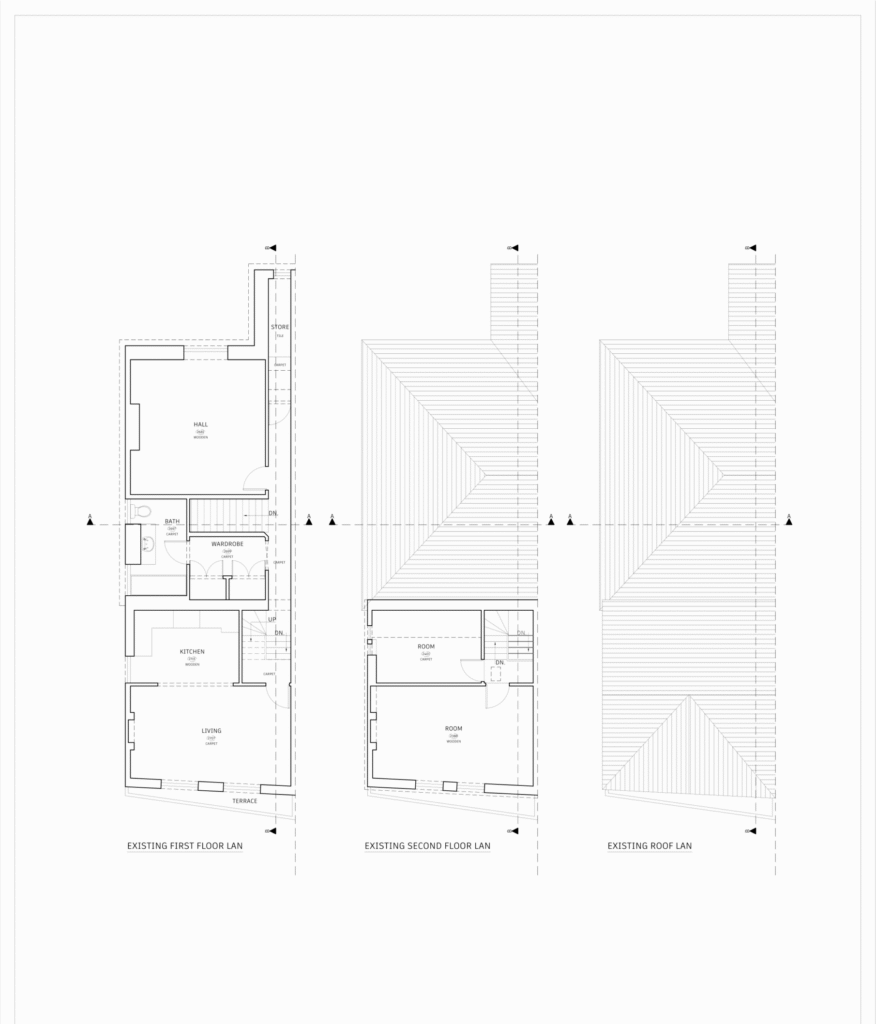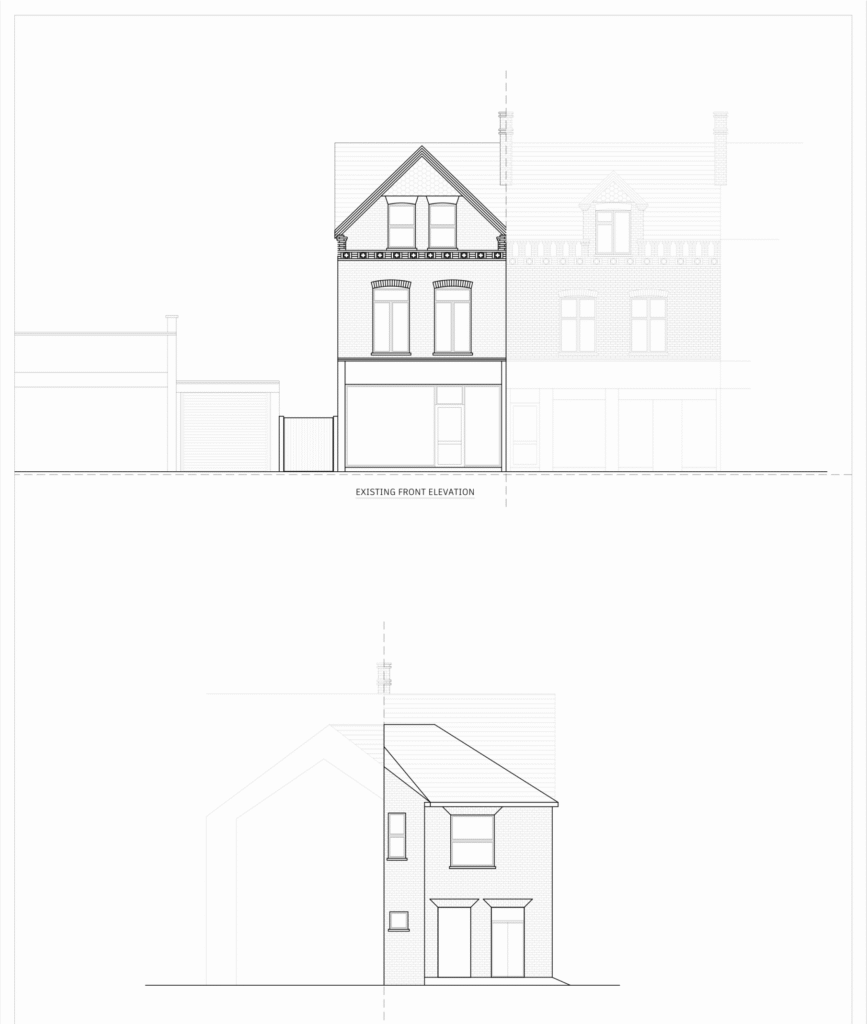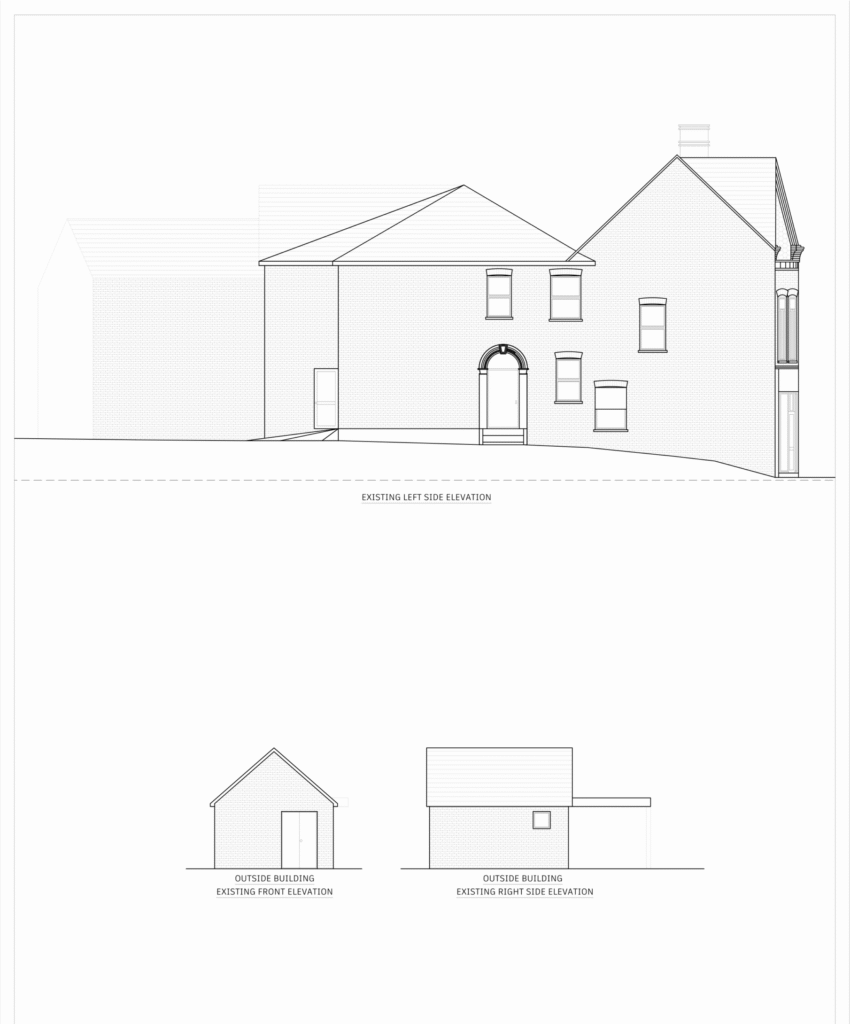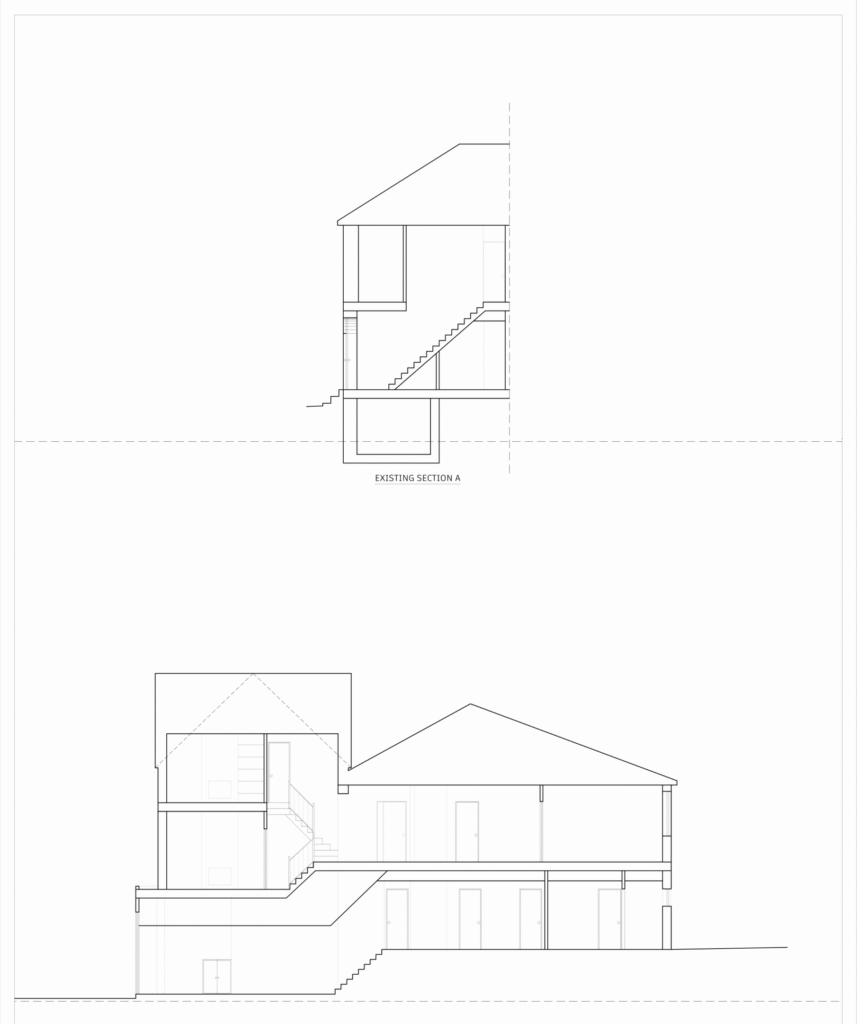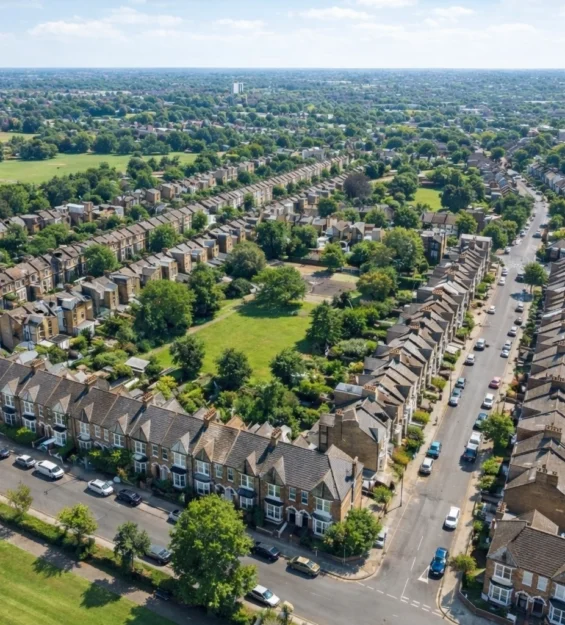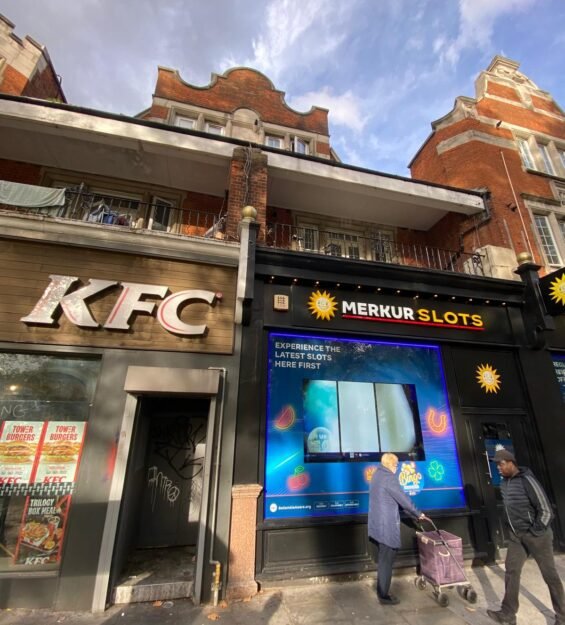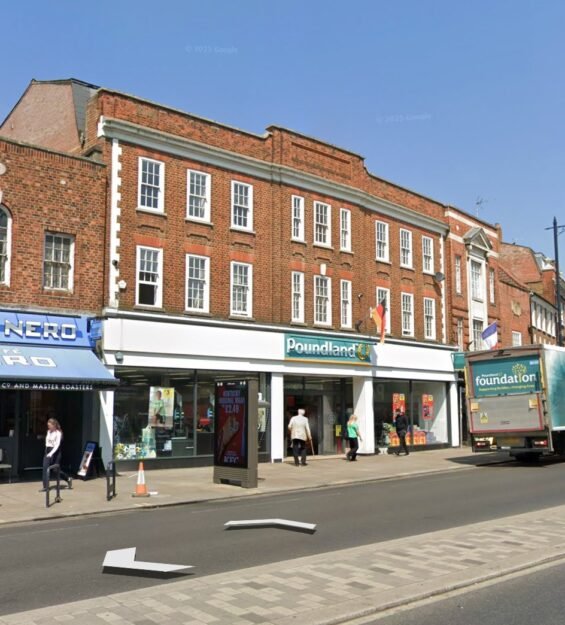Sidcup Project – Accurate Site Data and Existing Plans Delivered
PROJECT CONCEPT
Delivering precise on-site measurements and existing drawings to support accurate future design and construction.
PROJECT DESCRIPTION
Our team completed a detailed measured survey of a property in Sidcup, capturing accurate site dimensions and conditions. Using this data, we developed a full set of existing drawings that reflect the building as it stands. This ensures every future design decision is based on reliable, precise information — setting a strong foundation for upcoming architectural and construction work.
Let’s Discuss Your Project
Got an idea brewing? A space that needs reimagining? Or just curious how we can help? Share your vision below, and let’s turn “what if” into “what’s next.”
Or You Can Directly Contact Us For Quotations!



