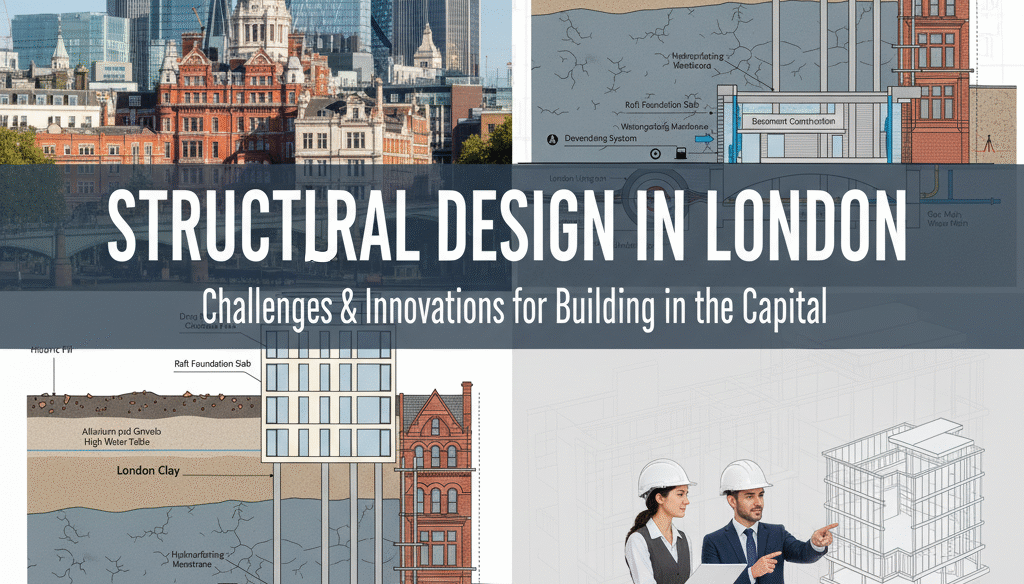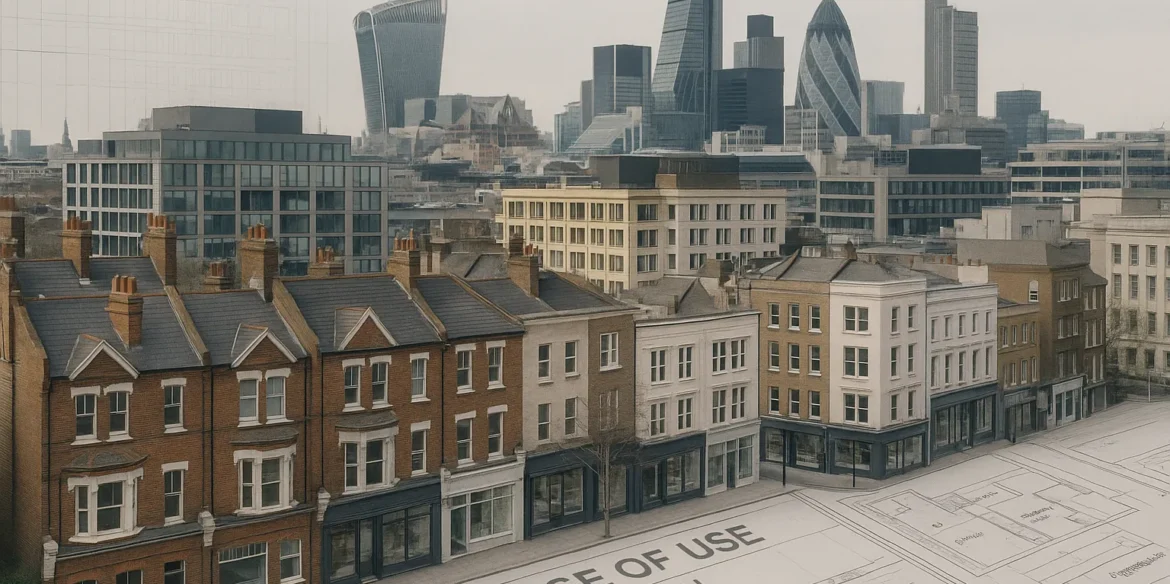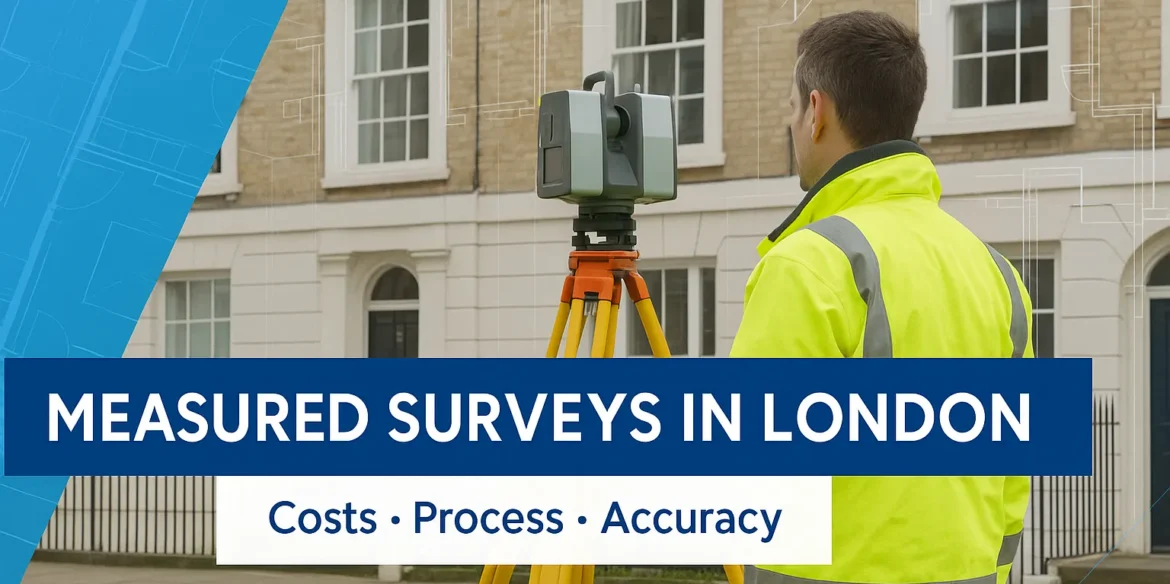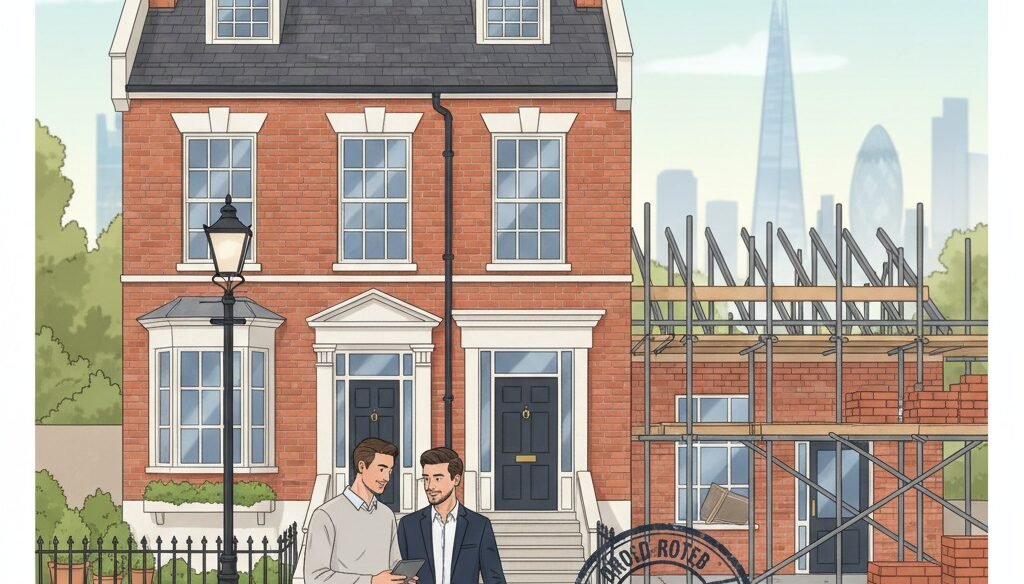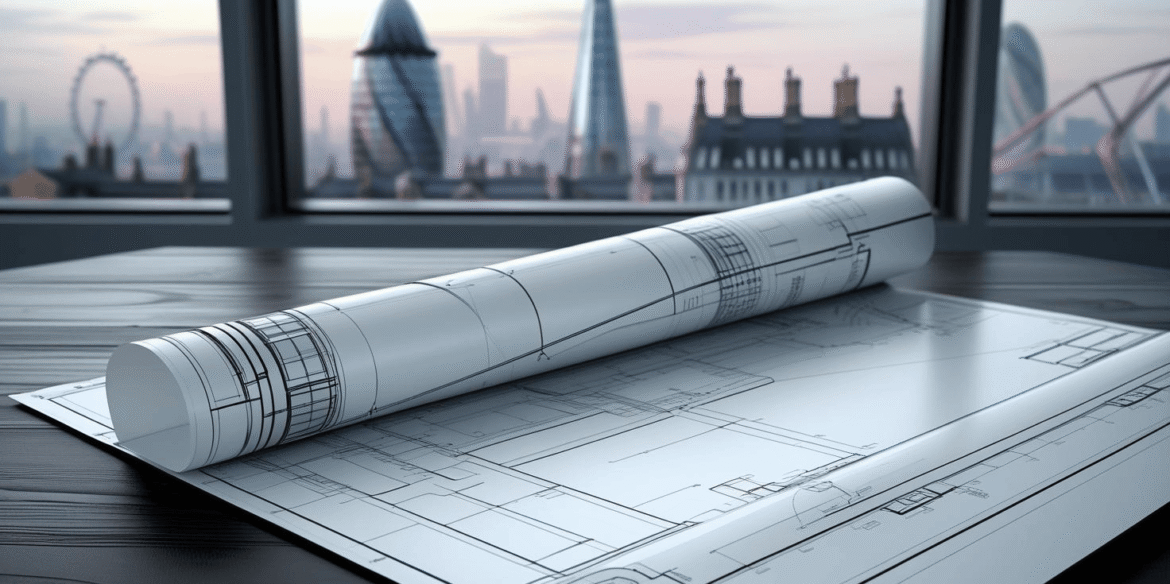
Securing planning permission is a crucial step for any homeowner, developer, or builder looking to alter or extend a property in the UK. Whether you’re planning a loft conversion, a rear extension, or constructing a new dwelling, formal approval from your local authority ensures that your project complies with both national and local planning policies.
In cities like Manchester, where urban planning regulations and conservation zones add complexity, applications must be especially well-prepared to stand a chance. Unfortunately, many proposals are rejected and these refusals can lead to costly delays, redesigns, appeals, or even enforcement actions. In some cases, unauthorised works must be reversed, which can have serious financial and legal consequences.
At ARM Design & Build, we’ve supported numerous clients across Greater Manchester in navigating the planning system. In this blog, we break down the most common reasons why planning permission gets rejected, and more importantly, how you can avoid these pitfalls by planning smarter and preparing properly.
Poor or Incomplete Documentation
Many planning applications are refused simply because required documents are missing or not up to standard. In cities like Manchester, where planning regulations are tightly enforced, this can lead to immediate rejection or delays.
Common Issues Include:
- Missing or inaccurate location and site plans
- Lack of design and access statements, especially in conservation areas
- Poor-quality or inconsistent elevation drawings
- Missing specialist reports (e.g. heritage, flood risk, or ecology)
Without clear and complete documentation, planning officers cannot properly assess the proposal and applications are often invalidated before they’re even reviewed.
How to Avoid It:
- Follow Manchester City Council’s validation checklist
- Ensure all drawings are to scale and clearly labelled
- Use professionals familiar with planning standards
- Consider pre-application advice for complex cases
Need help with your planning documents? Our Manchester-based team at ARM Design & Build ensures nothing is missed.
Get in touch for expert planning support today.
Design Not in Keeping with Local Area
One of the most common reasons for refusal is when a proposal fails to respect the established character of its surroundings. In Manchester, this is particularly important in conservation areas or where properties form part of a coherent streetscape.
Common Design Conflicts:
- Inappropriate materiality or finishes that contrast with adjacent buildings
- Excessive scale and massing that overwhelms neighbouring properties
- Roof alterations that disrupt the rhythm and continuity of the street scene
- Designs that negatively affect the visual amenity of the area
Local Planning Authorities assess proposals against both the National Planning Policy Framework (NPPF) and local design guidance. If your development is deemed to cause harm to the character or appearance of the area, it risks refusal under policies relating to design quality and contextual fit.
How to Avoid It:
- Review local design codes and Manchester’s Core Strategy policies
- Match the form, proportion, and architectural detailing of nearby properties
- Seek pre-application advice to address any contextual concerns in advance
Need a compliant design that enhances your home and meets local planning standards? Speak with ARM Design & Build’s Manchester-based planning team today.
Arrange a free consultation now.
Impact on Neighbours (Loss of Privacy or Light)
Neighbouring impact is a key consideration in every planning application. If your proposal causes a significant loss of amenity to adjoining properties, particularly through overlooking, overshadowing, or loss of daylight, your application may face refusal.
In dense urban areas like Manchester, where properties often sit in close proximity, even modest extensions can trigger concerns.
Common Neighbouring Impacts:
- Overlooking windows or balconies that reduce privacy
- Breaching the 45-degree rule, leading to overshadowing of gardens or rear rooms
- Extensions built too close to boundaries, raising concerns about overbearing impact
Planning officers assess the scale, position, and orientation of your proposal using tools like Daylight and Sunlight Assessments and apply policies from Manchester’s Residential Quality Guidance and Core Strategy.
How to Avoid It:
- Respect separation distances and sightlines
- Reposition windows or reduce height to avoid direct overlooking
- Consult neighbours early to identify concerns and adjust your design accordingly
Looking for trusted planning permission consultants in the UK? Our Manchester-based team at ARM Design & Build helps you navigate neighbour impact concerns with confidence.
Speak to our planning permission consultants UK today.
Violation of Local Planning Policies
Planning applications are assessed against the Local Development Plan (LDP). It is a framework of planning policies specific to each local authority. In Manchester, this includes the Core Strategy, Residential Quality Guidance, and various Supplementary Planning Documents (SPDs).
If your proposal contradicts these policies, for example, through overdevelopment, inappropriate use, or inadequate design, the council may refuse it on the grounds of policy conflict.
Common Policy Violations:
- Exceeding allowable density or height limits
- Inappropriate development in designated zones (e.g. flood risk areas, green corridors)
- Failing to meet minimum space standards or parking requirements
- Not accounting for material considerations like environmental impact or local heritage
Many applications fail simply because applicants are unaware of local planning restrictions or overlook important guidance.
How to Avoid It:
- Study Manchester’s Local Plan, including design codes and area-specific constraints
- Ensure your proposal aligns with site-specific policies
- Engage professionals who understand policy interpretation and compliance
Need help aligning your project with local planning policy? The ARM Design & Build planning permission team ensures your application meets Manchester’s planning rules from day one.
Book a consultation with our experts today.
Overdevelopment or Excessive Scale
Overdevelopment occurs when a proposal exceeds what is considered reasonable for its plot, in terms of bulk, massing, or density, often resulting in a scheme that appears visually dominant or out of proportion to surrounding properties.
In areas like South Manchester, where plots vary greatly in size and character, the planning authority pays close attention to whether a proposal respects the scale and layout of neighbouring buildings.
Signs of Overdevelopment:
- Extensions that cover too much of the rear garden (plot overdevelopment)
- Buildings that appear out of scale or disproportionate to adjacent homes
- Excessive height, bulk, or depth that causes visual or physical crowding
- Poor relationship to building lines, setbacks, or existing site layout
Planning officers will assess the contextual fit of your proposal through site visits and elevation comparisons. Over-scaled schemes risk refusal under policies aimed at protecting neighbourhood character and maintaining usable amenity space.
How to Avoid It:
- Undertake a contextual site analysis before design
- Respect the prevailing scale and building footprint in the area
- Consider reducing volume, height, or footprint to fit within acceptable limits
Planning a large home extension and want to avoid rejection? Our experts in planning permission large home extensions UK can help scale your design to suit both your needs and local policies.
Contact ARM Design & Build today for a tailored consultation.
Environmental or Heritage Concerns
Many planning applications are refused due to conflicts with environmental designations or heritage constraints. In Manchester, several areas fall within conservation zones, and properties may be near or part of a listed building or Green Belt designation.
Common Environmental or Heritage Constraints:
- Building within the Green Belt, where development is tightly restricted
- Proposals affecting the setting of a listed building or structure
- Development within or near a conservation area requiring sensitive design
- Sites at risk of flooding, requiring a Flood Risk Assessment (FRA)
- Ecologically sensitive locations that demand a Preliminary Ecological Appraisal (PEA) or bat survey
- Locations with potential archaeological significance
These factors are material planning considerations, and failure to address them with the appropriate documentation or mitigation strategy can result in outright refusal.
How to Avoid It:
- Identify constraints early using planning maps and designations (e.g. MAGIC Map, Historic England)
- Commission necessary specialist surveys or statements (heritage, ecology, drainage)
- Consult the local planning authority at an early stage or seek pre-application advice
Need help navigating heritage or environmental planning issues? The ARM Design & Build planning permission team provides expert guidance to help your project meet all regulatory requirements.
Get in touch with our Manchester specialists today.
Insufficient Access, Parking or Infrastructure
Many planning applications are refused due to inadequate highways access, lack of on-site parking, or concerns about the pressure a development may place on existing infrastructure and services.
In urban areas like Manchester, where streets are often narrow and densely built up, proposals that don’t address access and parking requirements are scrutinised closely by the Highways Authority.
Common Issues:
- No safe or legal vehicular access from the public highway
- Insufficient or poorly laid out off-street parking spaces
- Lack of cycle storage, refuse collection areas, or turning space (especially on cul-de-sacs)
- Projects that increase demand on local utilities, drainage, schools, or health services without mitigation
Planners assess these aspects through Transport Statements, Swept Path Analysis, and consultation with infrastructure providers.
How to Avoid It:
- Include detailed access and parking plans, showing dimensions and layout
- Commission a Traffic Impact Assessment if the development increases vehicle movements
- Consider mitigation measures if your project may strain local services
Concerned about access or parking issues with your application? Our expert Planning permission consultants UK help you avoid rejection by addressing infrastructure concerns early.
Get in touch with ARM Design & Build today for professional support.
Unclear or Unprofessional Application
A poorly prepared application, even if the proposal itself is reasonable, can lead to rejection. Planning officers rely on well-drafted, technically accurate submissions to assess whether a development is policy-compliant and acceptable in context.
Common Pitfalls:
- Amateur drawings lacking scale, detail, or proper annotations
- Vague or generic Design and Access Statements
- Inconsistent or contradictory information across documents
Absence of a professional planning agent to manage the submission and liaise with the local authority
In cities like Manchester, where Local Planning Authorities receive hundreds of applications each month, unclear or unprofessional submissions often result in validation delays, requests for further information, or outright refusal.
How to Avoid It:
- Use qualified professionals (architects, planning consultants, or technologists) to prepare your application pack
- Ensure all documents are aligned, clearly labelled, and meet validation checklist requirements
- Appoint a planning consultant to manage communication with the council and respond to queries
Want to avoid costly delays or a rejected application? Let the ARM Design & Build planning permission team handle it for you, with expert drawings, clear documentation, and full submission support.
Book a consultation with our Manchester-based professionals today.
Conclusion
Planning permission refusals are often avoidable, and they typically arise from a handful of common issues. From incomplete documentation and poor design integration, to neighbour objections, policy conflicts, and access concerns, each misstep can delay your project or stop it altogether.
In a city like Manchester, where planning policies can be detailed and site-specific, careful preparation and professional guidance are essential. A well-informed, technically accurate application not only increases your chances of approval, it also saves time, money, and stress in the long run.
At ARM Design & Build, we combine architectural expertise with planning insight to help homeowners and developers navigate the process confidently. Whether you’re planning a home extension, new build, or renovation, our team ensures your proposal is designed to meet local policy and pass through planning smoothly.
Ready to move forward with your project? Trust ARM Design & Build planning permission services to get it right the first time.
Contact us today for expert advice and a free consultation.




