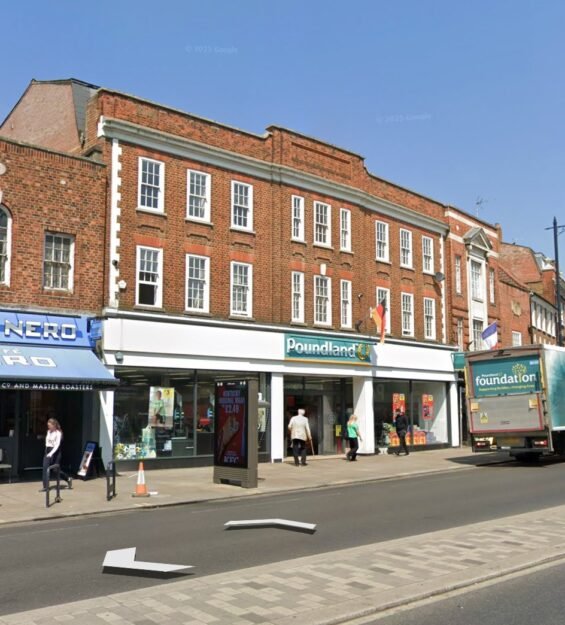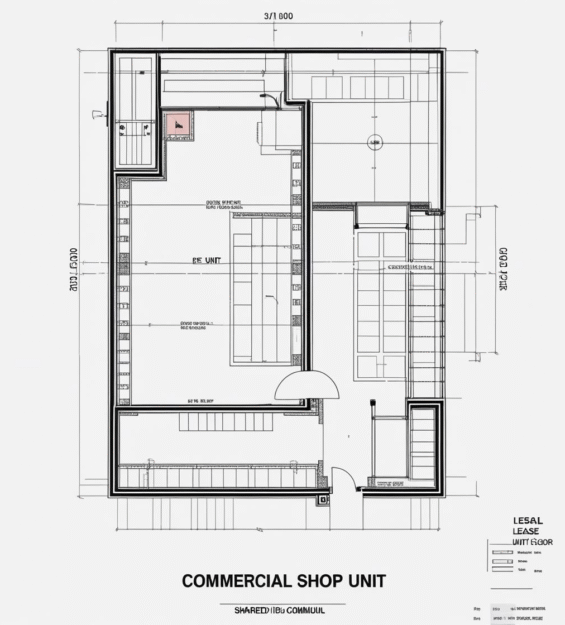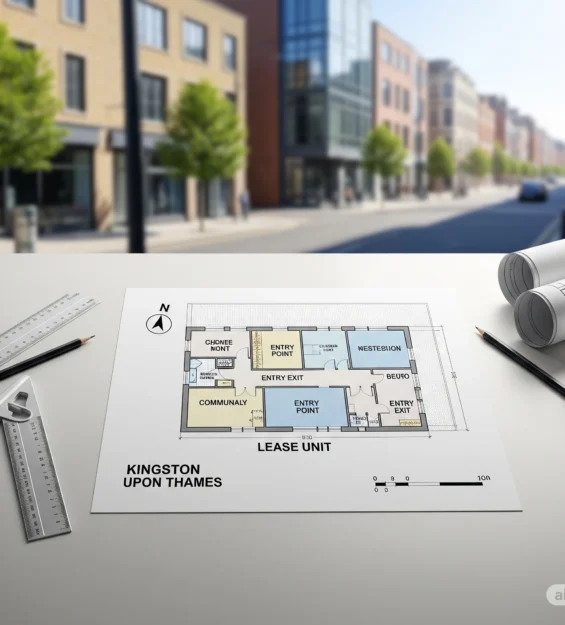Lease Plan Drawing for a Residential Flat
PROJECT CONCEPT
Our job was to draw a simple and clear layout of the flat. The plan shows each room, how to enter and exit, and any shared spaces like hallways. This type of drawing is needed when renting out the flat or registering it with property or council services. We made sure the plan was neat, easy to understand, and ready for official use.
PROJECT DESCRIPTION
We delivered a professional Lease Plan for a residential flat located on Green Lane in Worcester Park The plan clearly outlines the flat’s internal layout, showing all rooms, access points, and communal areas. Lease Plans like this are often required for legal agreements, property management, or submission to estate agents and local authorities.
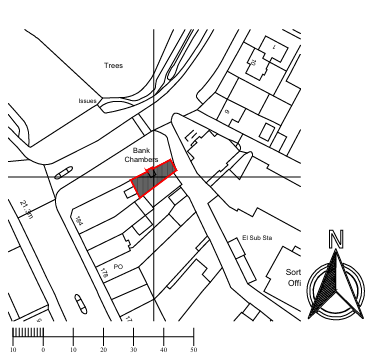
This map shows the exact location of the flat on Green Lane (KT4 8AD), helping with registration and legal references.
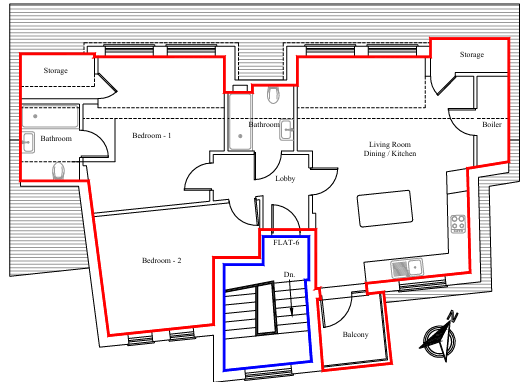
A detailed lease plan illustrating the flat’s internal layout, including all rooms, entrances, and shared areas. Designed for property lease and registration purposes.
Let’s Discuss Your Project
Got an idea brewing? A space that needs reimagining? Or just curious how we can help? Share your vision below, and let’s turn “what if” into “what’s next.”
Or You Can Directly Contact Us For Quotations!



