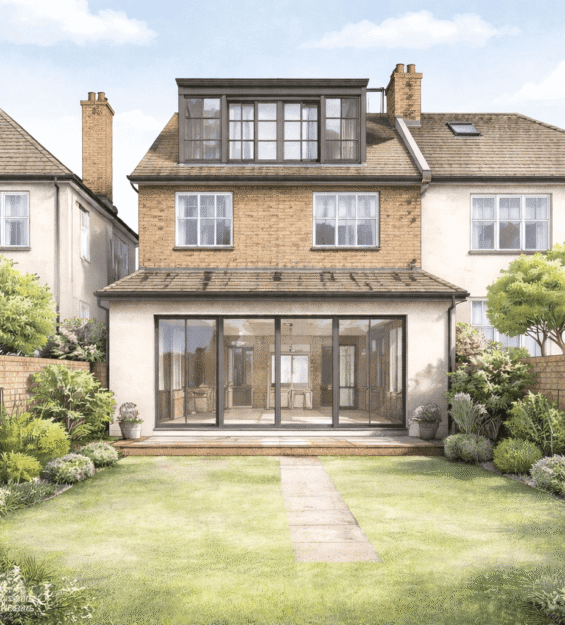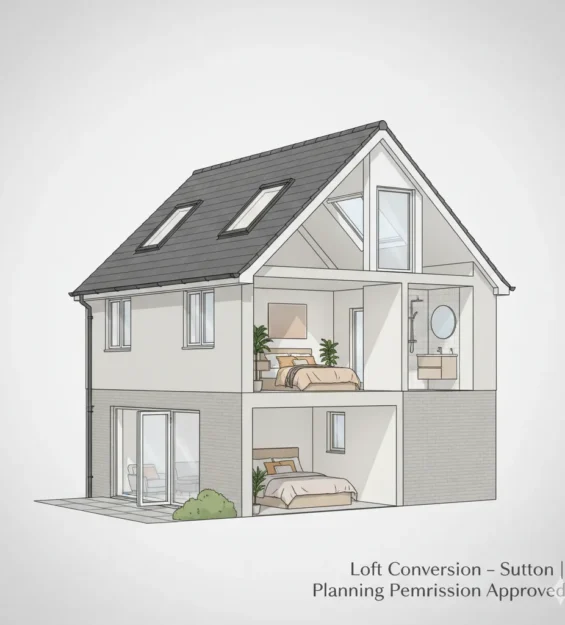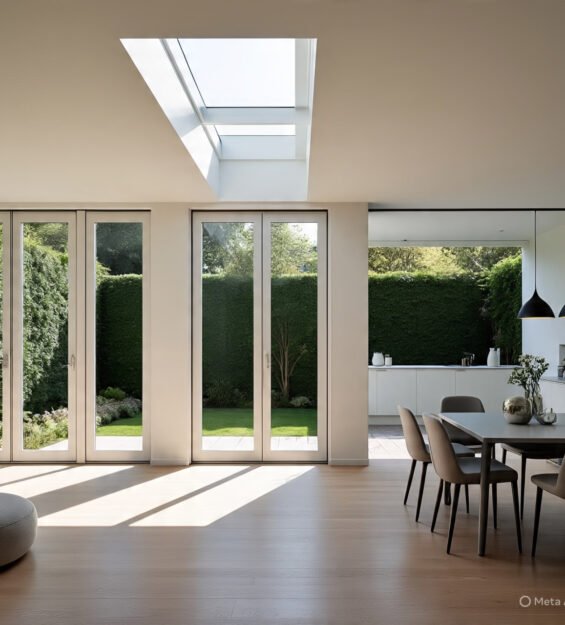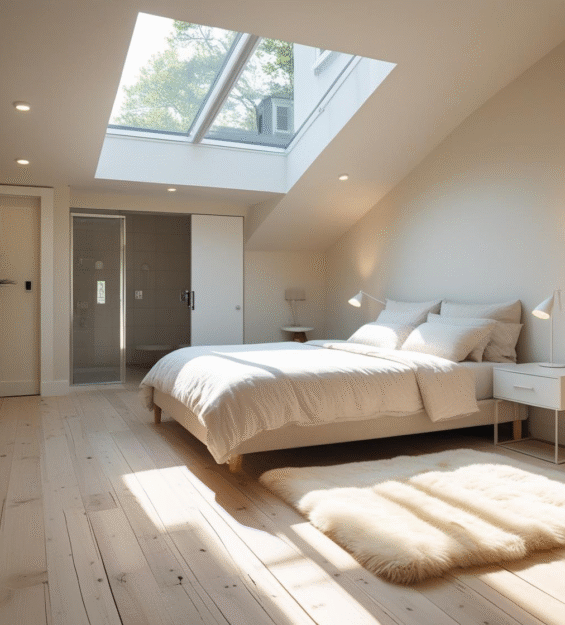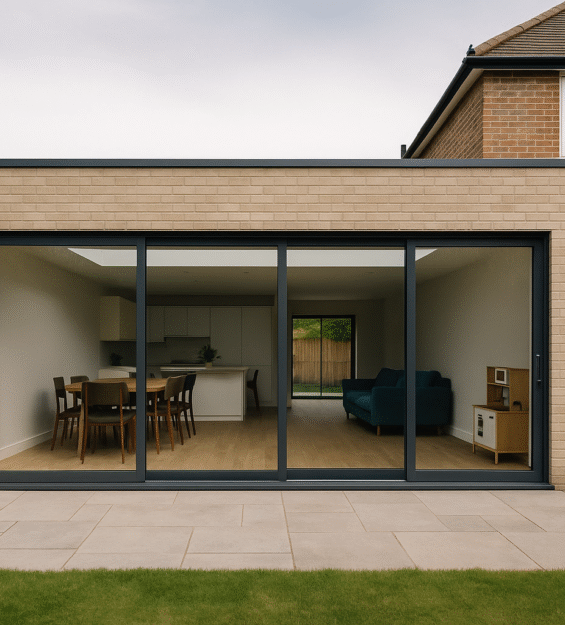Hazelwood Avenue: Dual-Level Family Transformation
PROJECT CONCEPT
Our vision behind this project was…
…to unlock the home’s full potential by thinking both horizontally and vertically. We created a seamless flow between the kitchen and the garden for daily living, while simultaneously carving out a private, peaceful retreat in the loft. This dual approach ensures the home grows with the family, offering both vibrant togetherness and quiet escape
PROJECT DESCRIPTION
We improved the Hazelwood Avenue home in two main ways. We added a 3-meter extension at the back, creating a bright dining area with a big door that opens into the garden. We also added skylights to bring in more natural light.
Upstairs, we converted the loft into a new bedroom with its own bathroom. Our design makes the most of natural light and space, making the home more comfortable and valuable. It’s perfect for modern family living.
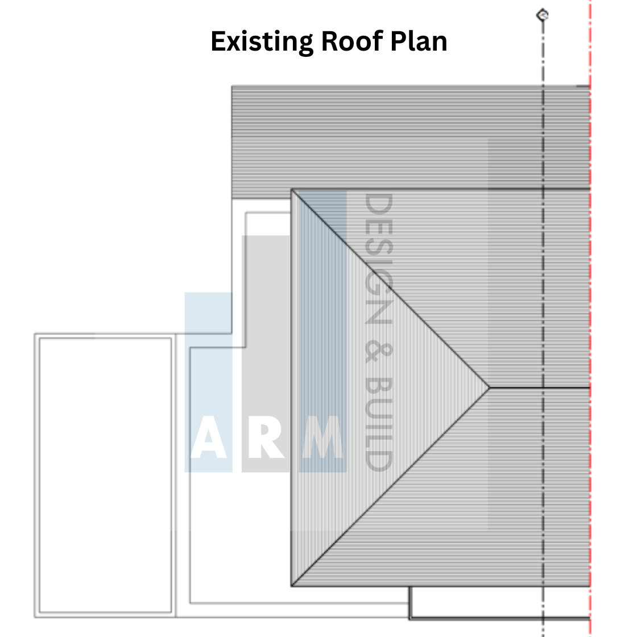
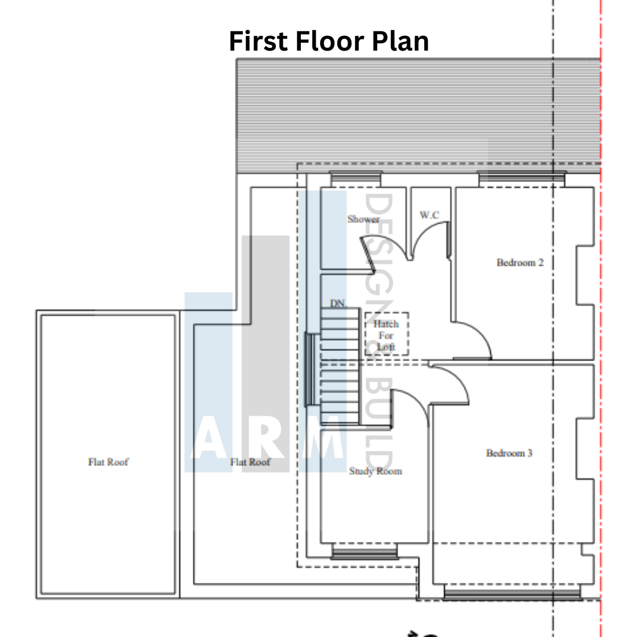
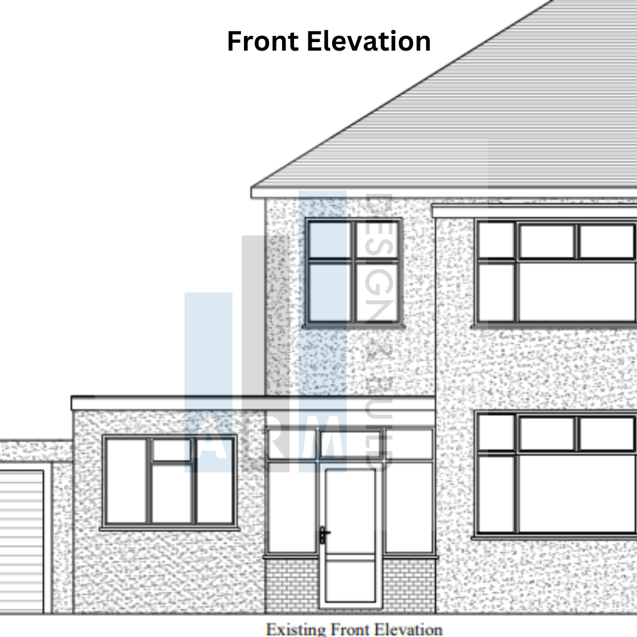
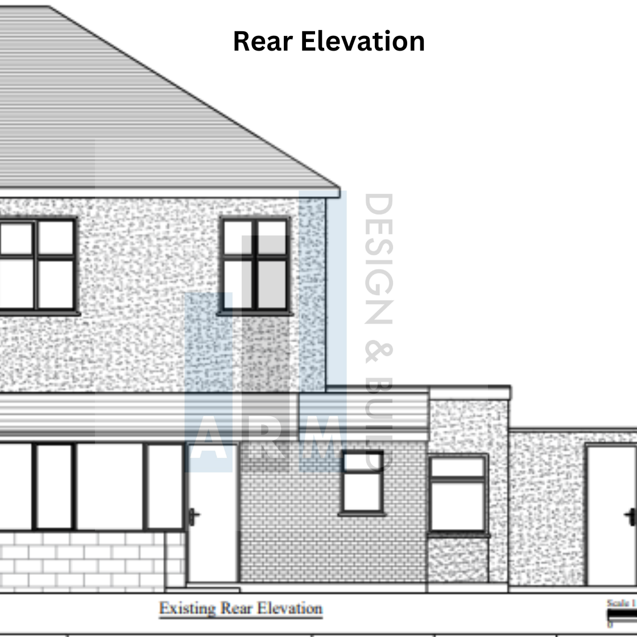
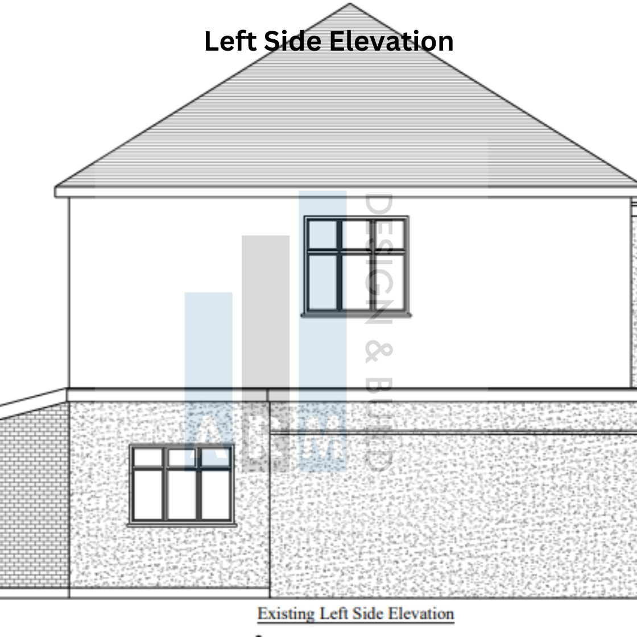
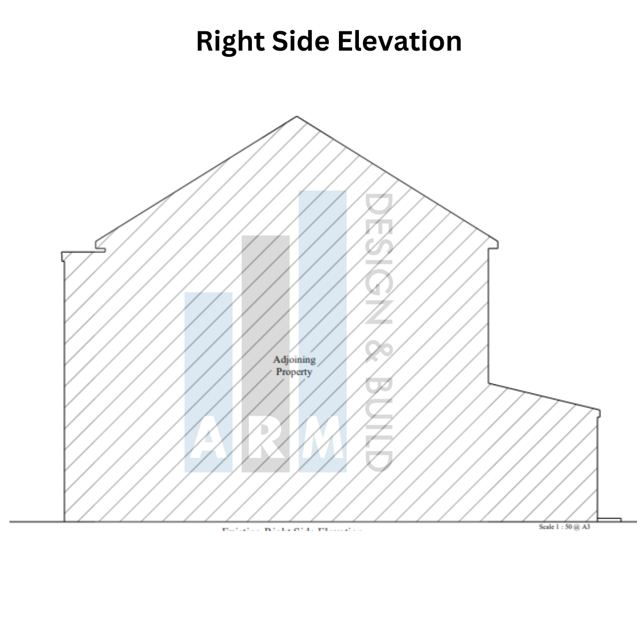
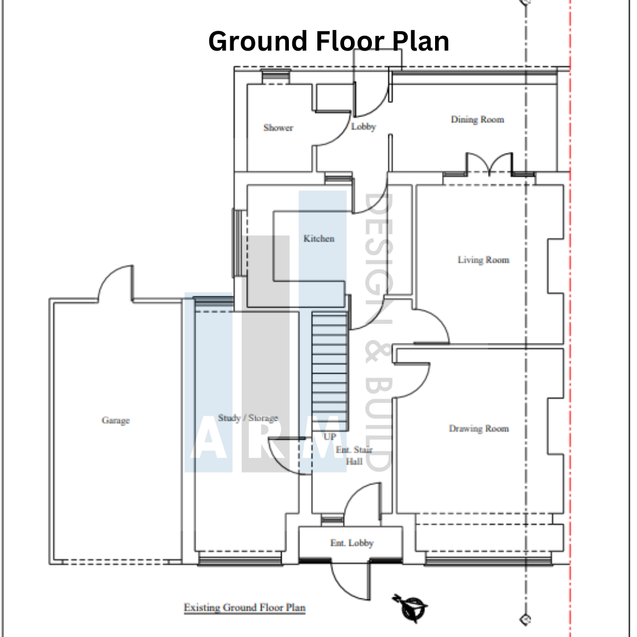
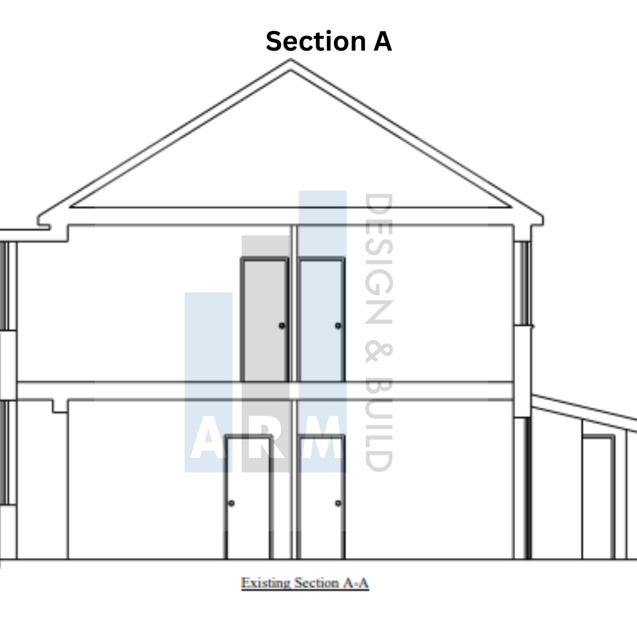
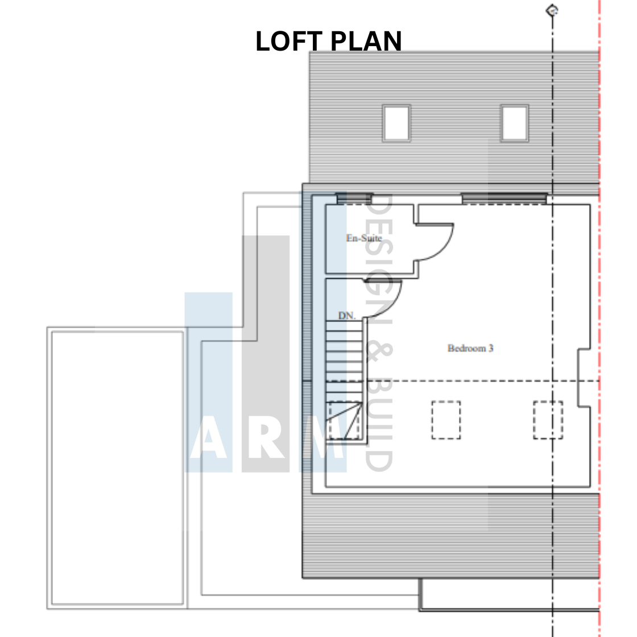
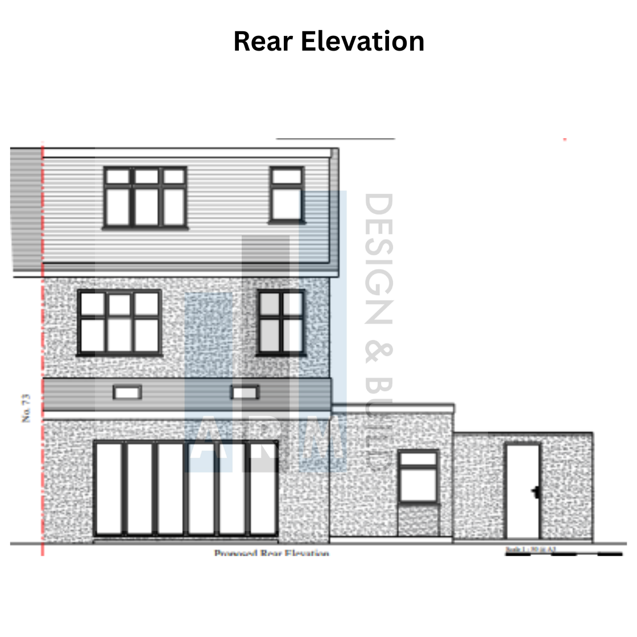
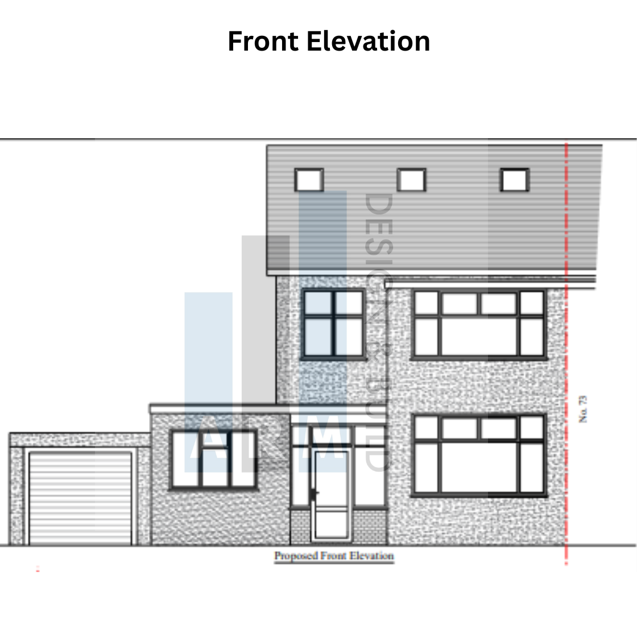
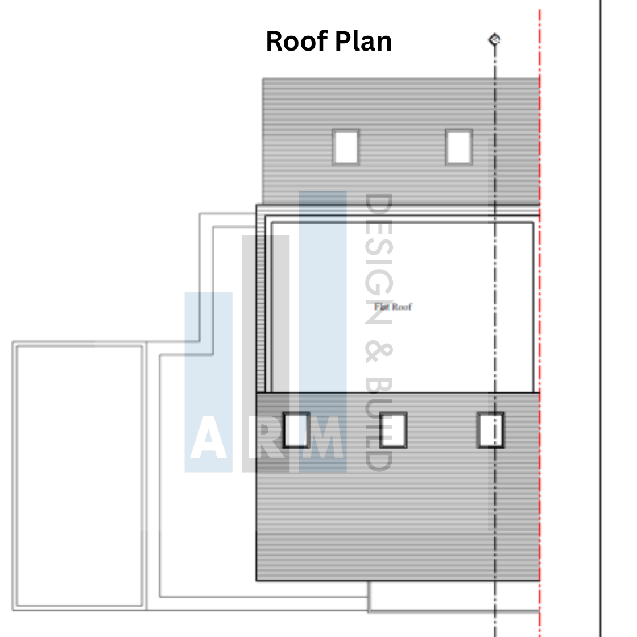
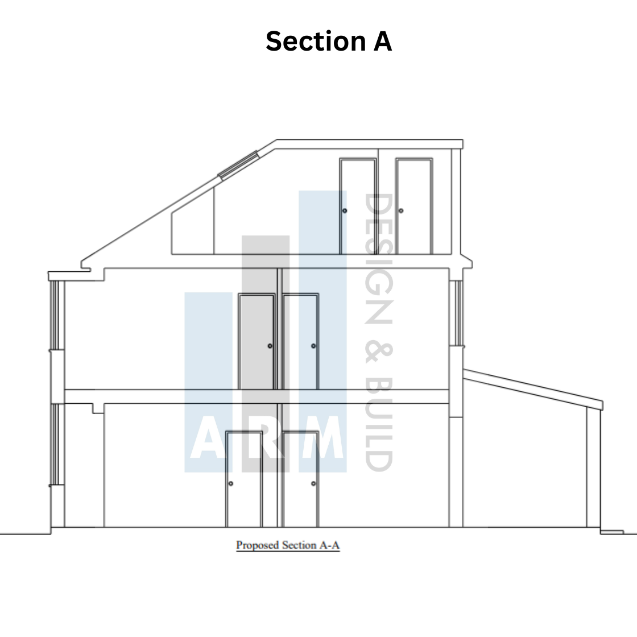
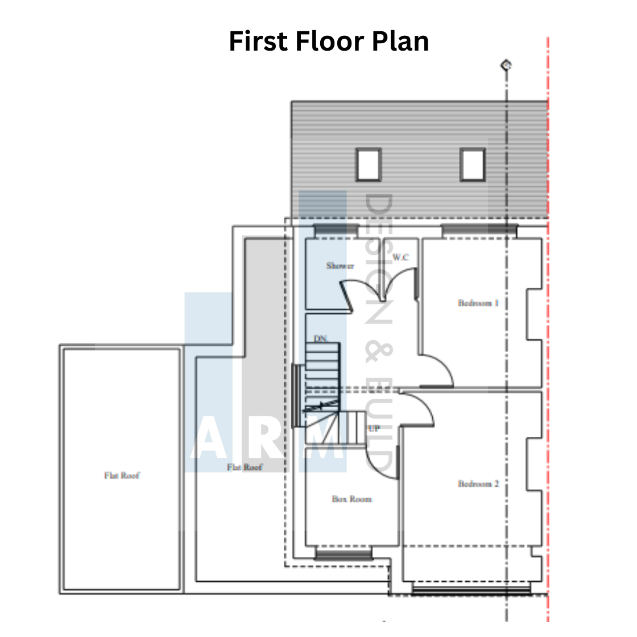
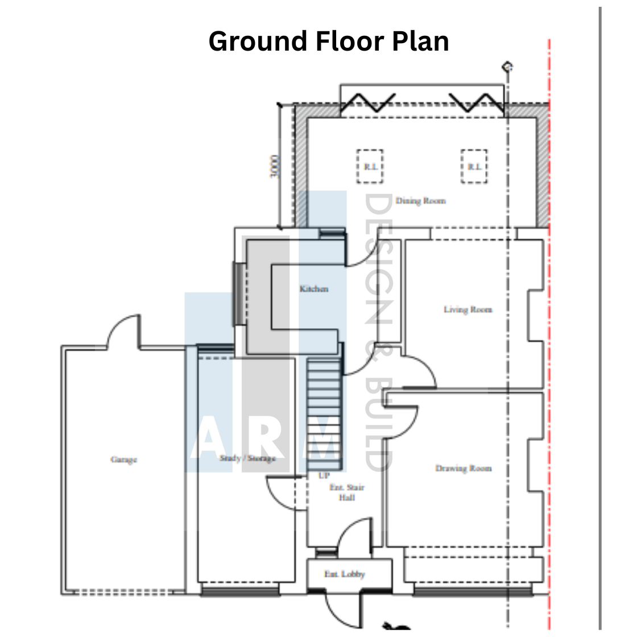
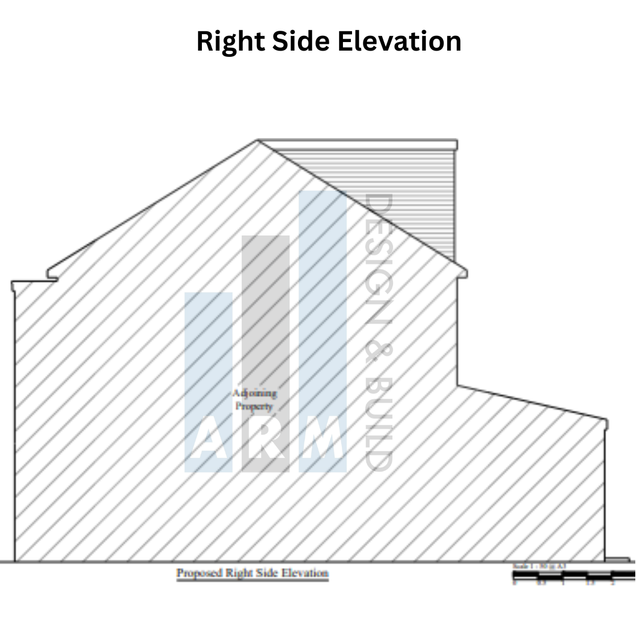

Let’s Discuss Your Project
Got an idea brewing? A space that needs reimagining? Or just curious how we can help? Share your vision below, and let’s turn “what if” into “what’s next.”
Or You Can Directly Contact Us For Quotations!



