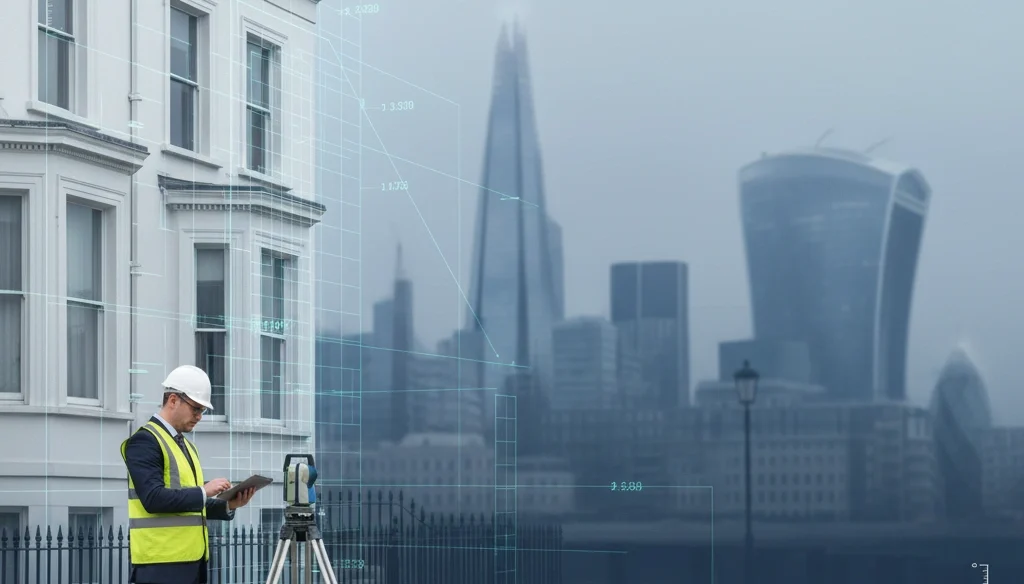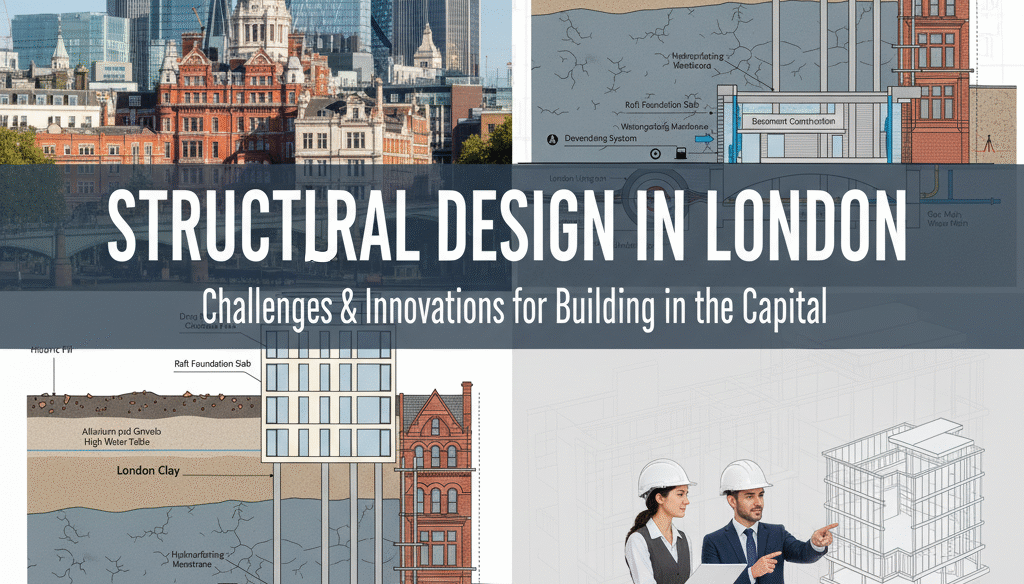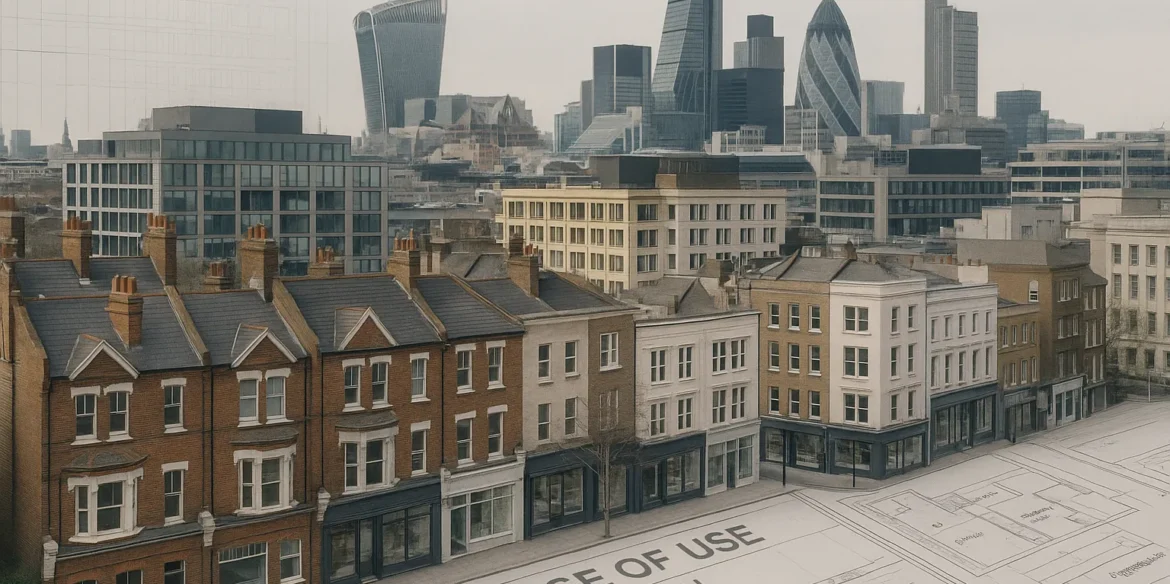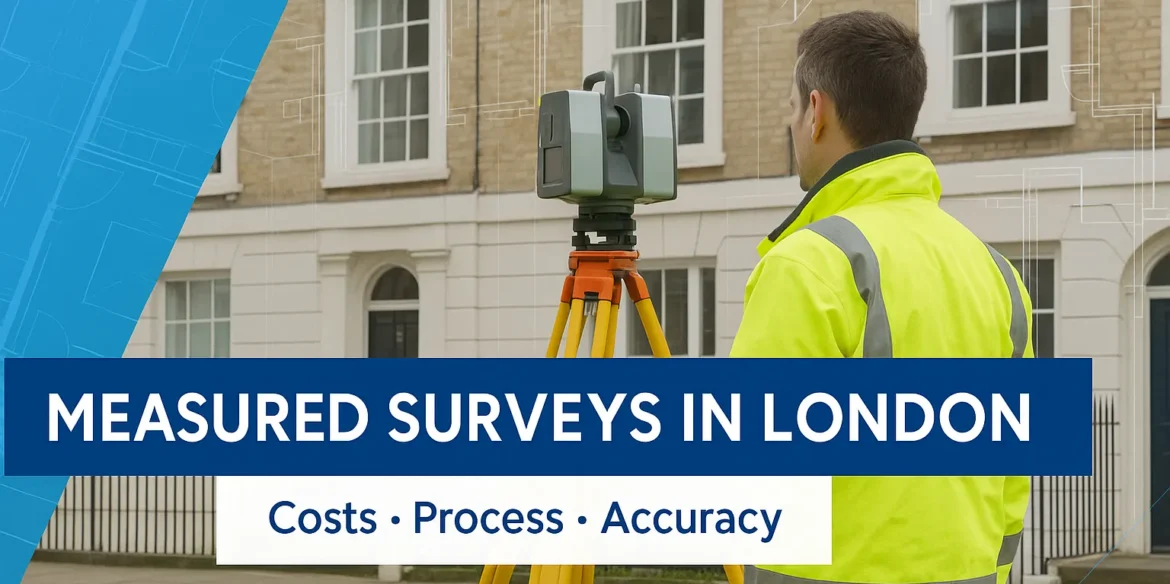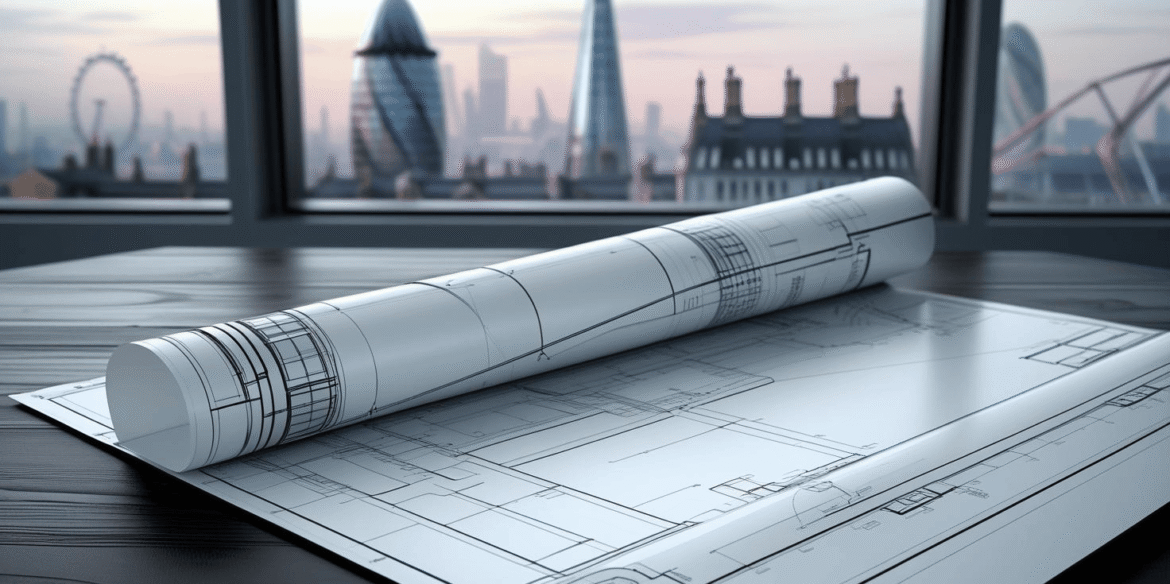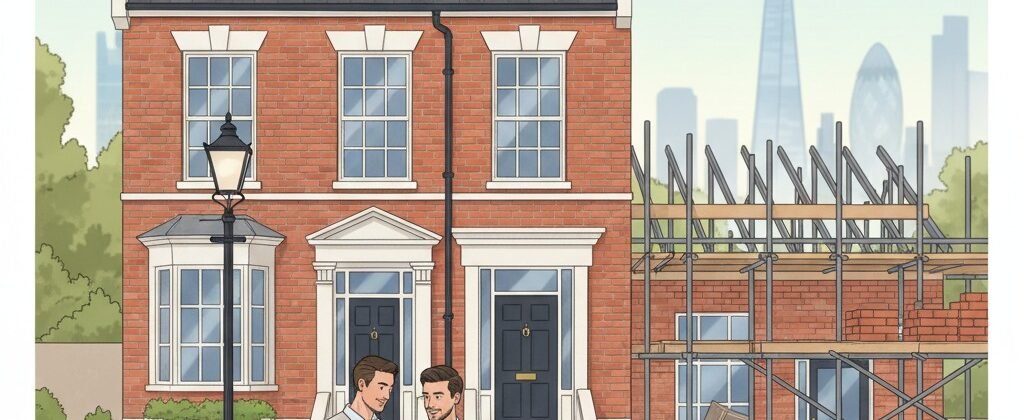
Thinking about adding more space to your London home with an extension, or giving your property a much–needed renovation? Before the excitement of designs and builders takes over, there’s one crucial step you cannot overlook; planning permission in London.
Many homeowners jump straight into their projects, only to discover halfway through that they should have applied for approval from the local authority. The result? Stress, delays, and sometimes even being told to undo all the hard work. That’s why understanding planning permission is not just a legal formality, it’s the foundation for a smooth, successful project.
In this guide, we’ll walk you through what planning permission in London really means, when you need it, the key requirements for extensions and renovations, and how to avoid the common mistakes that catch people out.
What is a Planning Permission in London?
Put simply, planning permission in London is the formal consent given by the local planning authority before certain types of building work can begin. It ensures that any extension, renovation, or development aligns with local policies, protects the character of neighbourhoods, and respects the rights of nearby residents. Without this approval, projects can face enforcement action, including fines or demands to reverse unauthorised work.
It is important not to confuse planning permission with building regulations. While planning permission focuses on whether a development is appropriate for its surroundings in terms of design, size, and impact, building regulations deal with the technical standards of construction, such as fire safety, structural stability, insulation, and accessibility. In practice, most projects will need to consider both, but they serve very different purposes.
Understanding the distinction early on helps homeowners, architects, and contractors plan effectively, saving both time and money. Professional firms such as ARM Design & Build guide clients through these processes, ensuring compliance and reducing the risk of costly mistakes.
When Do You Need Planning Permission?
Not every home project in London requires approval, but understanding when it does can save you from unexpected setbacks. Generally, London planning permission is needed if you plan to:
- Build a new extension that significantly changes the size or appearance of your property.
- Add multiple storeys or alter the roof structure.
- Make substantial changes to the front of your home, such as porches or major external alterations.
- Carry out renovations that affect protected areas, such as conservation zones or listed buildings.
However, some works may fall under permitted development rights. These rights allow certain smaller changes, such as modest rear extensions, loft conversions, or internal alterations, without requiring formal approval, provided they meet specific size and design limits. It’s always worth checking with your local authority or a professional before starting any work, as the rules can vary across boroughs.
Getting this distinction right early will help you avoid delays, extra costs, and legal complications.
Ready to simplify the process and avoid costly mistakes? Speak to ARM Design & Build today for expert advice on securing planning permission in London.
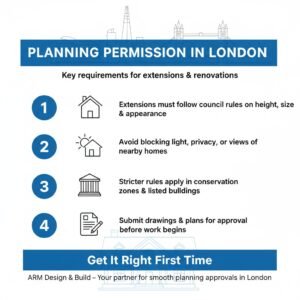
Key Requirements for Extensions in London
Extensions are one of the most common reasons homeowners apply for London planning permission, but they come with specific rules that must be followed.
The size and height of the extension are tightly controlled. For example, rear extensions usually cannot extend too far beyond the original property, and side extensions often need to remain single-storey. Roof height, overall footprint, and proximity to boundaries are all factors that local authorities consider carefully.
The design and appearance of your extension also matter. Materials should generally match the existing property, and the overall look should blend in with the local area rather than stand out negatively.
Another important factor is the impact on neighbours. If your extension overshadows adjoining homes, blocks natural light, or reduces privacy, it is unlikely to be approved. Local councils balance your needs with those of the wider community and environment before granting permission.
For a smooth approval process and designs that meet every requirement, consult ARM Design & Build, your trusted partner for planning permission success in London.
Key Requirements for Renovations in London
Renovating a property may feel less complicated than building an extension, but there are still clear planning permission requirements in London that you need to keep in mind.
For external alterations, local councils usually expect materials and finishes to match the existing building. Something as simple as changing windows, cladding, or roofing can trigger the need for approval, especially in conservation areas where maintaining the street’s character is a priority.
When it comes to internal changes, most standard renovations won’t require planning permission. However, listed buildings and certain flats are exceptions. Altering the layout of a listed property or removing structural walls inside a flat can fall under planning regulations, meaning you’ll need formal consent before making any changes.
If you’re planning a renovation and want to avoid costly setbacks, ARM Design & Build can guide you through every requirement with confidence and clarity.
The Application Process
Applying for planning permission can feel overwhelming at first, but once you understand the steps, it becomes much more manageable. Knowing the planning permission requirements in London upfront will save you time, money, and stress. Here’s a step-by-step breakdown:
1. Initial Research
Start by checking your local council’s planning portal. Each borough in London may have slightly different rules, especially if your property is in a conservation area or is a listed building.
2. Pre-Application Advice
Many councils offer a pre-application advice service. This lets you discuss your project with a planning officer before submitting your full application. While there is usually a small fee, it can highlight potential issues early.
3. Preparing Documents and Drawings
A clear, detailed set of drawings is essential. These typically include existing and proposed floor plans, elevations, site location plans, and a block plan. You’ll also need to include design and access statements for larger or more sensitive projects. Professional input from architects or planning consultants ensures everything is accurate and compliant.
4. Submitting the Application
Applications are submitted online through the Planning Portal. You’ll need to attach your documents, fill in the relevant forms, and pay the application fee, which varies depending on the type and scale of the project.
5. Consultation Period
Once submitted, the council will publicise your application. Neighbours, local residents, and relevant bodies have a chance to comment. This usually lasts 21 days.
6. Site Visit and Assessment
A planning officer may visit your property to assess the impact of your proposal. They’ll consider design, scale, impact on neighbours, and compliance with local policy.
7. Decision
Most applications take around eight weeks for a decision, although complex projects can take longer. You’ll receive either approval (possibly with conditions) or refusal. If refused, you can appeal or revise your plans.
8. Post-Approval Compliance
Once permission is granted, you must follow the approved plans exactly. Any changes may require a fresh application or variation approval.
Getting all these steps right the first time makes a huge difference, which is why expert guidance is invaluable.
For expert handling of drawings, documents, and council approvals, trust ARM Design & Build, making planning applications in London smooth, stress-free, and successful.
Common Mistakes to Avoid
When it comes to the planning permission requirements in London, even small oversights can lead to frustrating delays or outright refusals. Many homeowners underestimate just how strict local authorities can be, especially in certain boroughs. Here are some of the most common mistakes people make:
Overlooking Local Authority Guidelines
Every London borough has its own planning policies, and they can differ more than you might expect. For example, an extension design that passes easily in one borough could be rejected in another. Ignoring these subtle differences often leads to wasted time and resubmissions. Always review the specific guidelines of your local authority before submitting your application.
Ignoring Heritage and Conservation Area Rules
If your property is in a conservation area or is a listed building, the rules are even stricter. Many people assume that internal changes won’t need approval, but even altering windows, doors, or materials can require planning permission. Councils place strong emphasis on preserving the character and history of these areas, so failing to comply almost guarantees refusal.
Submitting Incomplete Applications
Applications that lack detailed drawings, statements, or supporting documents often get delayed or returned. Missing even one required element can push your project back by weeks.
Rushing Without Professional Guidance
Planning permission may seem straightforward, but the reality is that missteps can be costly. Many refusals could have been avoided if professional advice had been sought early in the process.
Avoiding these mistakes is key to keeping your project on track. With the right approach and expertise, you can save yourself time, money, and unnecessary stress.
Avoid setbacks and costly delays; partner with ARM Design & Build for expert planning support tailored to London’s requirements, ensuring your project succeeds first time.
How ARM Design & Build Can Help
Securing planning permission in London can feel like a maze of rules, forms, and local authority requirements. That’s where ARM Design & Build makes all the difference. With years of experience in handling applications across multiple boroughs, the team knows exactly what councils expect and how to present your project for approval.
From preparing accurate drawings and submitting complete applications to liaising directly with planning officers, ARM Design & Build provides end-to-end support. This professional guidance ensures your project not only meets the legal requirements but also avoids the common mistakes that cause costly delays.
Most importantly, working with experts gives you peace of mind. You can focus on your vision for your home while the technicalities are handled by a trusted partner.
Start your extension or renovation with confidence. Let ARM Design & Build manage the planning process and deliver a seamless, stress-free experience from approval to completion.



