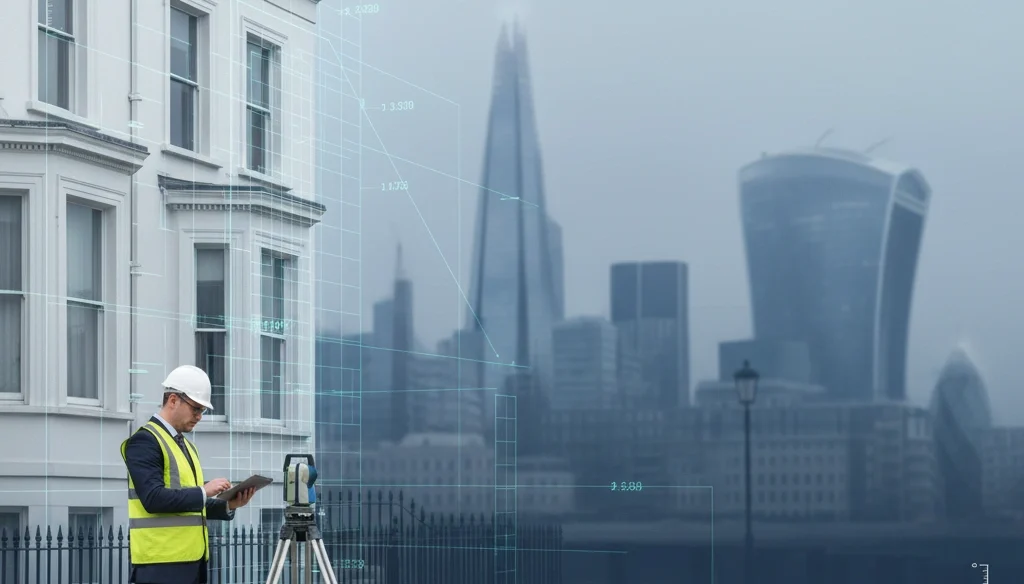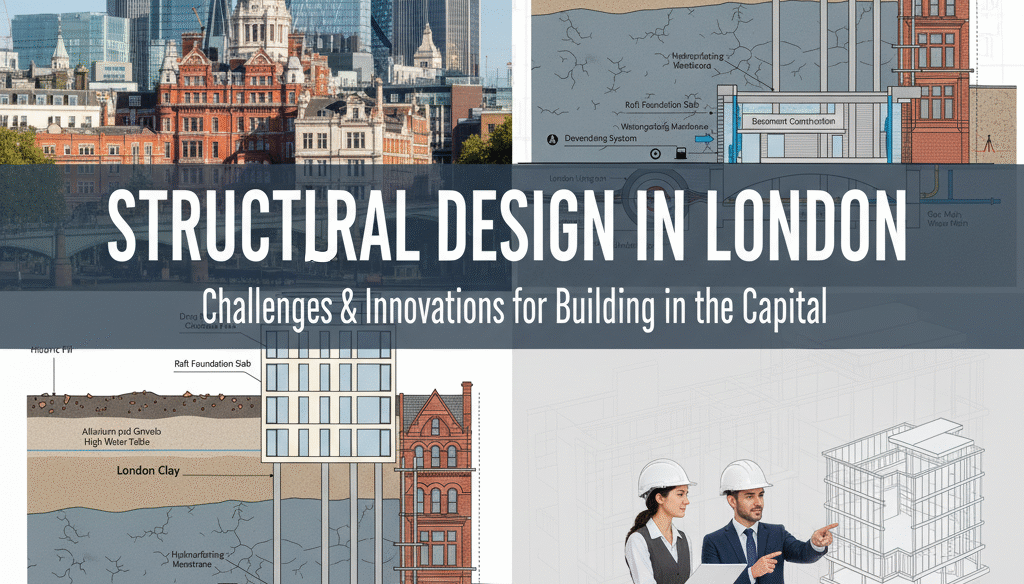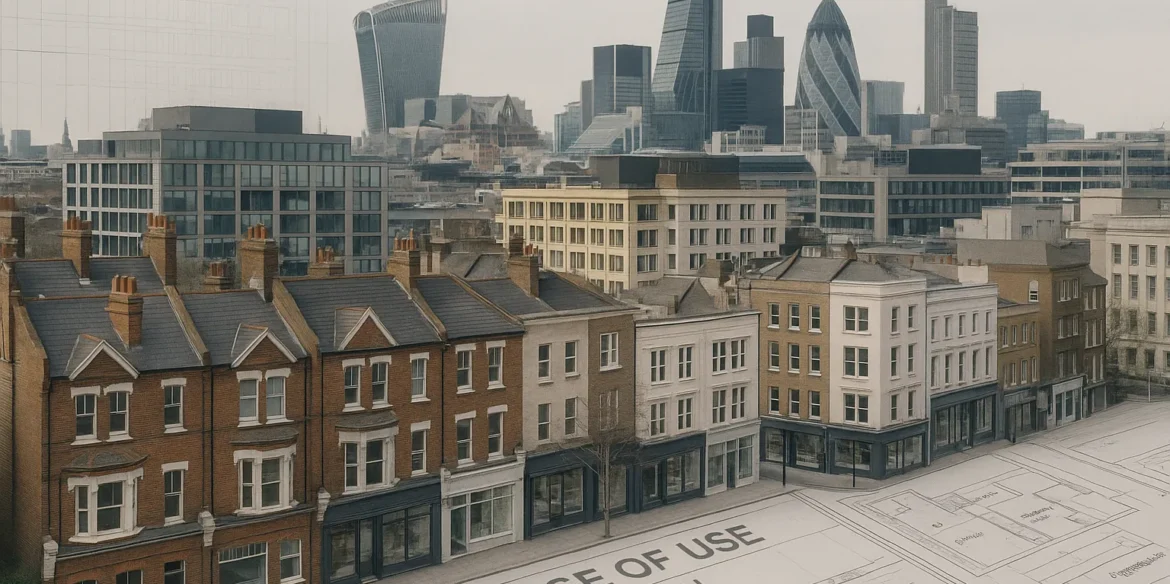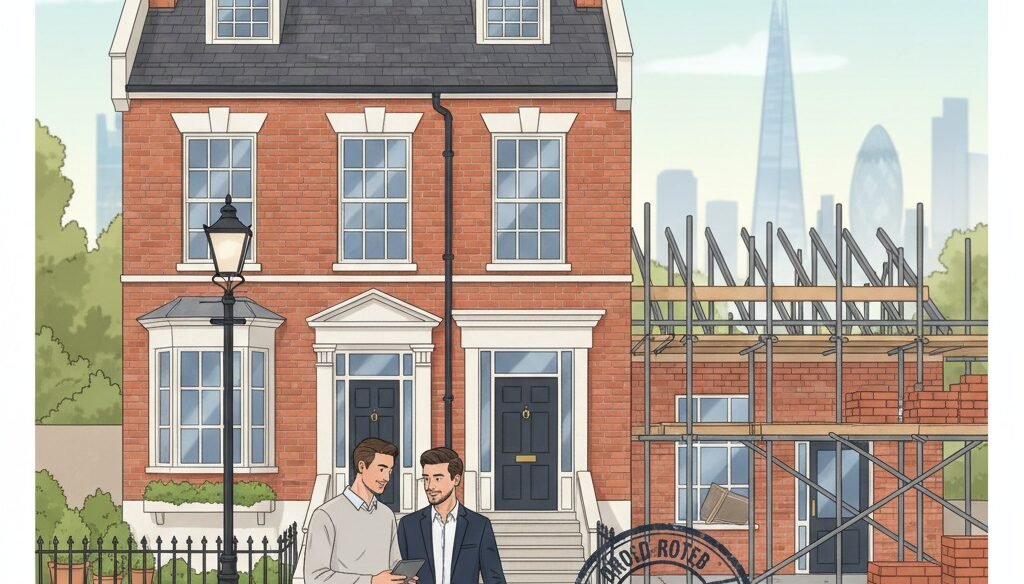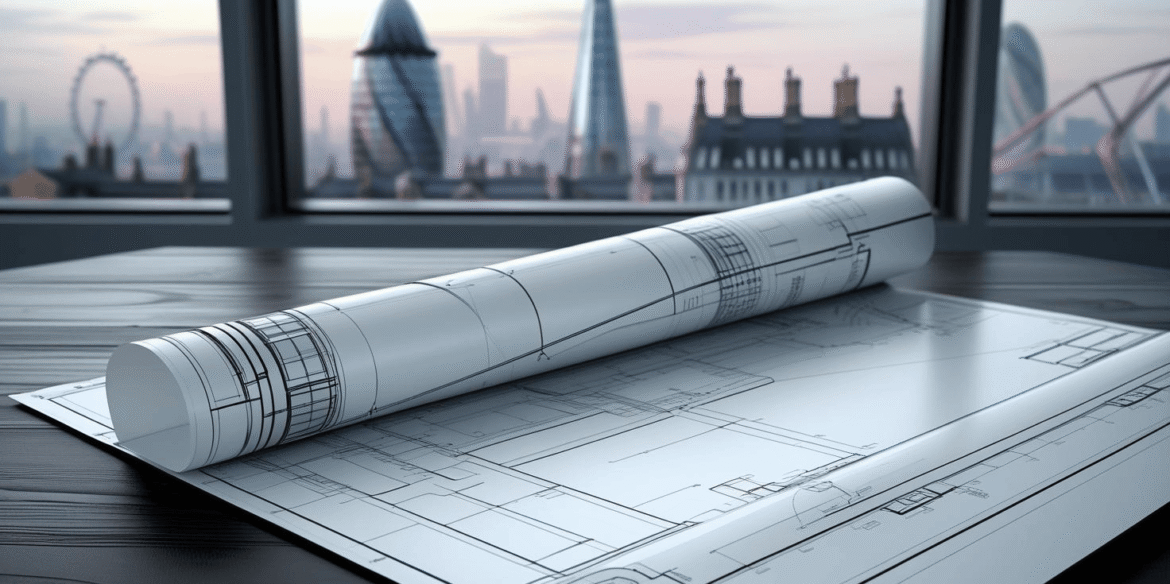
Measured Surveys in London – Process, Accuracy, and Costs
Planning an extension, renovation, or redevelopment in London? Before any work begins, one of the first and most important steps is arranging Measured Surveys in London. These surveys provide precise, detailed records of a property’s dimensions, layout, and structural features, forming the foundation for any successful project.
For property owners and developers, measured surveys are not just a technical requirement; they are essential for ensuring accuracy, compliance with local regulations, and smooth coordination with architects, contractors, and planners. A well-conducted survey can prevent costly mistakes, avoid delays, and save significant time during the planning and construction process.
In this guide, we’ll explain what measured surveys in London are, why they are crucial, the step-by-step process, costs, and how ARM Design & Build can help deliver precise, reliable results every time.
What Are Measured Surveys in London?
Measured Surveys in London are highly accurate, detailed surveys that capture the exact dimensions, layout, and structural features of a property. They provide a reliable foundation for architects, engineers, and property developers to plan extensions, renovations, or redevelopments with confidence.
Unlike general property surveys, measured surveys focus on precision and detail. While a standard home inspection or structural survey might highlight broad issues or defects, a measured survey delivers exact measurements of walls, floors, ceilings, windows, doors, and even intricate architectural features. This level of accuracy is essential for projects where design and construction must align perfectly with the existing property.
Measured surveys can also include advanced techniques such as laser scanning and 3D modelling, which allow professionals to generate detailed plans and digital models. These tools help visualise complex spaces, detect irregularities, and ensure that all elements of a proposed development fit precisely within the existing structure.
👉 See also RICS guidance on measured surveys.
For property owners and developers, the purpose of a measured survey goes beyond simple documentation. It enables:
-
Accurate planning and design – architects can create plans that perfectly match the existing structure.
-
Compliance with regulations – local councils often require precise measurements for planning applications.
-
Cost and time efficiency – reducing errors during construction prevents delays and extra expenses.
-
Risk mitigation – uncovering structural quirks or challenges before construction begins avoids surprises later.
When Do You Need a Measured Survey?
Knowing when to commission a London measured survey is crucial for avoiding mistakes and ensuring your project runs smoothly. These surveys are typically required for:
-
Extensions – adding extra rooms or expanding your property footprint requires precise measurements to ensure designs fit and comply with local planning rules.
-
Renovations – whether modernising interiors or changing layouts, accurate data prevents costly errors and helps contractors work efficiently.
-
Redevelopments – full-scale refurbishments or conversions demand comprehensive surveys to map the entire property, including structural features and irregularities.
Measured surveys are also important for legal and planning requirements. Local authorities often require exact property measurements when submitting planning applications, and discrepancies can delay approvals or result in refusal. Additionally, for listed buildings or properties in conservation areas, precise documentation is essential to comply with heritage and regulatory standards.
👉 Related: Planning Applications in London
Ensure your project starts on solid foundations; call ARM Design & Build for expert London measured surveys that guarantee accuracy, compliance, and peace of mind.
The Process of a Measured Survey
Commissioning London measured surveys involves a series of carefully planned steps to ensure every aspect of a property is accurately documented. Here’s a detailed breakdown of the process:
-
Initial Consultation – The surveyor will discuss your project requirements, understand your objectives, and identify key areas that need to be captured.
-
Site Visit – A physical inspection of the property is conducted to gather measurements. Surveyors assess all internal and external areas, noting architectural features, walls, doors, windows, and any irregularities.
-
Data Capture – Modern laser scanning and total station equipment are often used to record precise dimensions.
-
Drawings and Documentation – Using the collected data, the surveyor produces detailed floor plans, elevations, and sections. For larger projects, 3D models can also be generated.
-
Quality Assurance – All measurements and drawings are checked for accuracy against industry standards.
-
Delivery to Client – The final survey pack, including all drawings, digital models, and supporting documentation, is handed over.
By following this structured process, London measured surveys provide precise, trustworthy information that underpins successful construction, renovation, and extension projects.
Accuracy Standards in London Measured Surveys
Precision is the cornerstone of any successful project, which is why measured building surveys in London are held to strict accuracy standards. Even minor measurement errors can lead to design issues, construction delays, or costly corrections during renovations or extensions.
Surveyors follow industry benchmarks to ensure the reliability of their data. These include:
-
Tolerance levels – adhering to specified limits for dimensional accuracy.
-
Professional standards – compliance with RICS (Royal Institution of Chartered Surveyors) guidelines.
-
Verification processes – cross-checking measurements and validating digital models to prevent errors.
For projects in London, accuracy is particularly critical because planning authorities, heritage bodies, and architects rely on exact measurements for approvals.
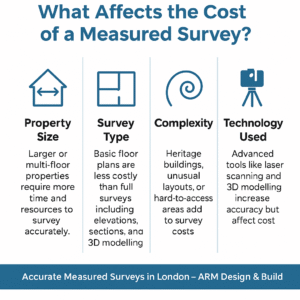
Costs of Measured Surveys in London
The cost of measured building surveys in London can vary significantly depending on the property type, size, and complexity of the project.
Key factors affecting costs include:
-
Property size and layout – Larger properties or those with multiple floors require more time.
-
Survey type and detail level – Basic floor plans cost less than full 3D modelling.
-
Access and complexity – Unusual layouts or heritage properties may increase costs.
-
Technology used – Advanced scanning and modelling require specialist equipment.
Typically, a standard measured survey for a domestic property in London might cost less than a complex, multi-storey or listed building survey.
Common Mistakes to Avoid
When arranging measured surveys in London, avoid these pitfalls:
-
Relying on outdated or inaccurate plans – leads to construction errors.
-
Choosing unqualified surveyors – risks non-compliance.
-
Ignoring technology – complex projects require modern laser scanning and 3D models.
By steering clear of these mistakes, you ensure your project progresses smoothly and meets all requirements.
How ARM Design & Build Can Help
Securing reliable Measured Surveys in London can feel daunting without professional support. That’s where ARM Design & Build comes in. With extensive experience across London, the team provides end-to-end guidance, ensuring every measurement is precise and compliant with local regulations.
From conducting accurate site surveys to producing detailed drawings and 3D models, ARM Design & Build handles every stage of the process. Their expertise reduces the risk of errors, saves time, and ensures your project aligns perfectly with planning requirements.
👉 Explore more: Contact ARM Design & Build.
FAQs – Measured Surveys in London
1. How much does a measured survey cost in London?
Costs vary by property size and detail required, but domestic surveys are usually more affordable than complex or listed buildings.
2. Do I need a measured survey for a small extension?
Yes — even for small projects, accurate measurements ensure compliance and avoid costly mistakes.
3. How long does a measured survey take?
Most surveys are completed within a day, with drawings delivered in 3–7 days depending on complexity.
4. Are measured surveys required for planning applications?
Yes. Councils often require precise measurements for approval, especially in conservation areas or listed buildings.
Start your London property project with confidence. 👉 Contact ARM Design & Build today for expert Measured Surveys in London that guarantee accuracy, compliance, and peace of mind.



