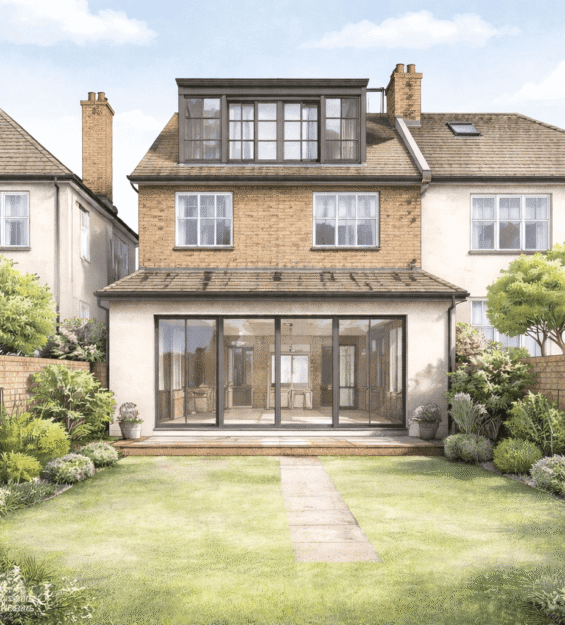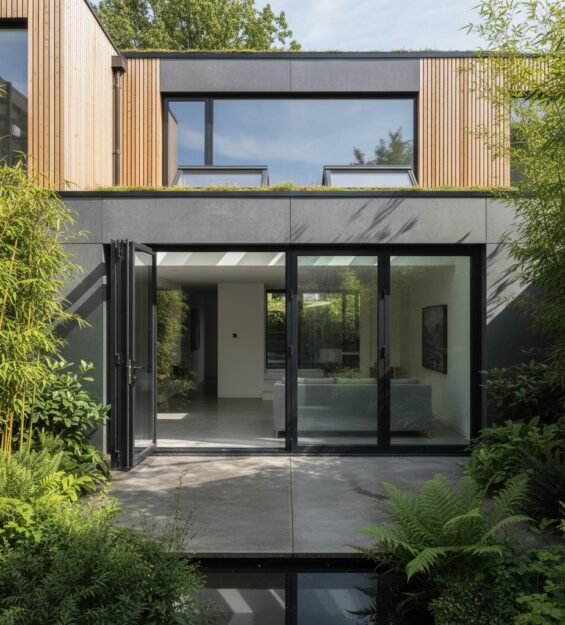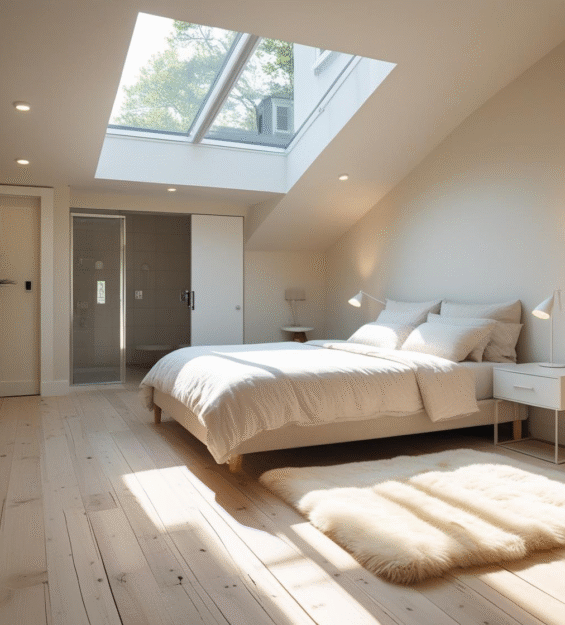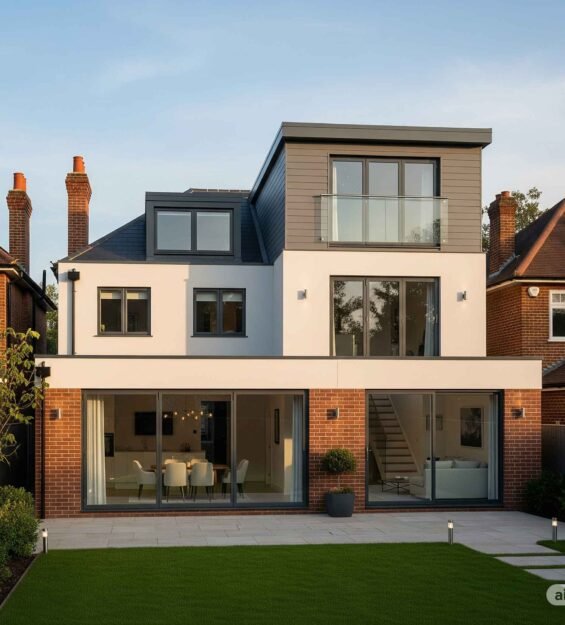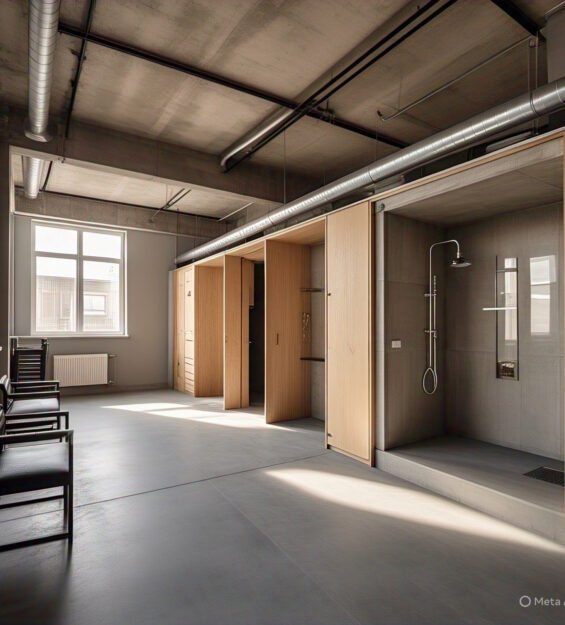PROJECT CONCEPT
Loft Conversion of an unused attic into a functional and stylish living space
Transforming an unused attic into a practical and stylish living space, we created a
seamless loft conversion that adds significant value and modern functionality to the
property.
PROJECT DESCRIPTION
Located at Wrayfield Road, Sutton, this project turned wasted roof space into:
• Two new bedrooms
• A contemporary shower room
• Smart storage solutions
• Enhanced natural light via skylights and dormer design
Our design respected the existing character of the home, while maximising interior comfort
and space. Every stage—from planning and structural works to the finishing touches—was
carefully managed for a seamless integration.
Key Achievements
■ Planning Permission Secured
■ Maximised Floor Space within Permitted Development (49.64m³ < 50m³)
■ Modern Design Enhancements (natural light, practical layout)
■ Increased Property Value
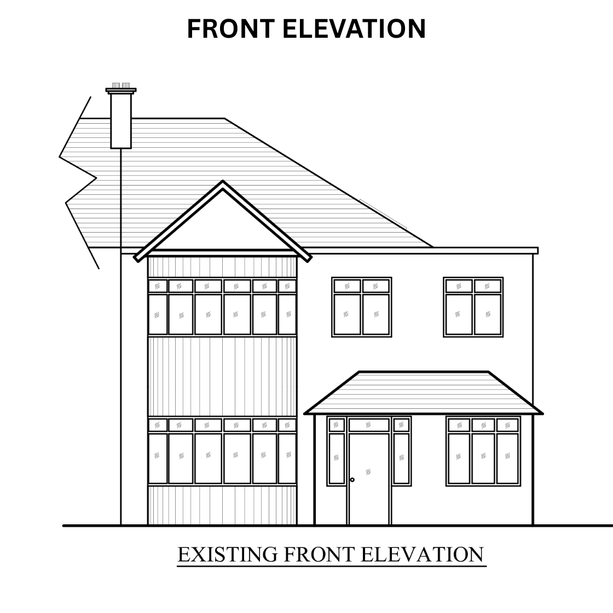
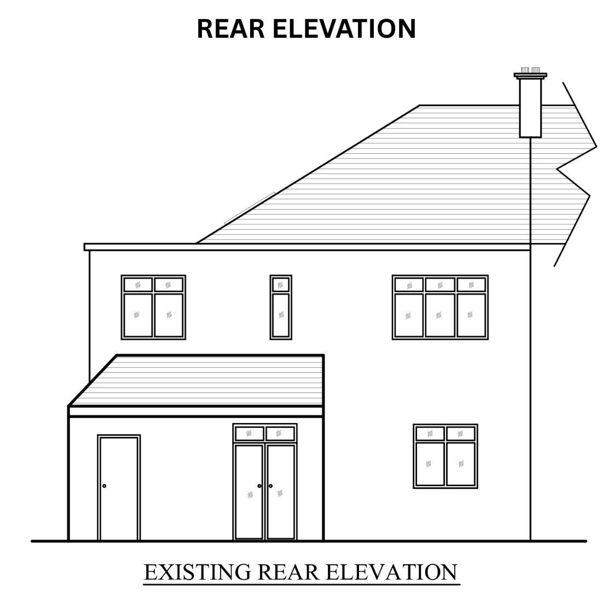
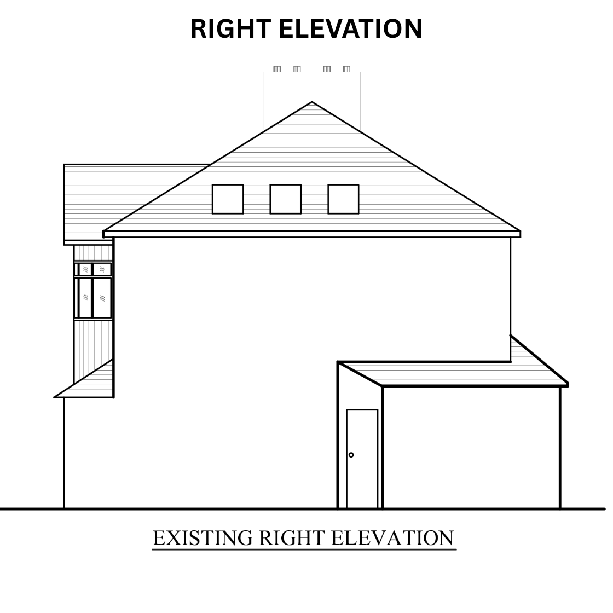
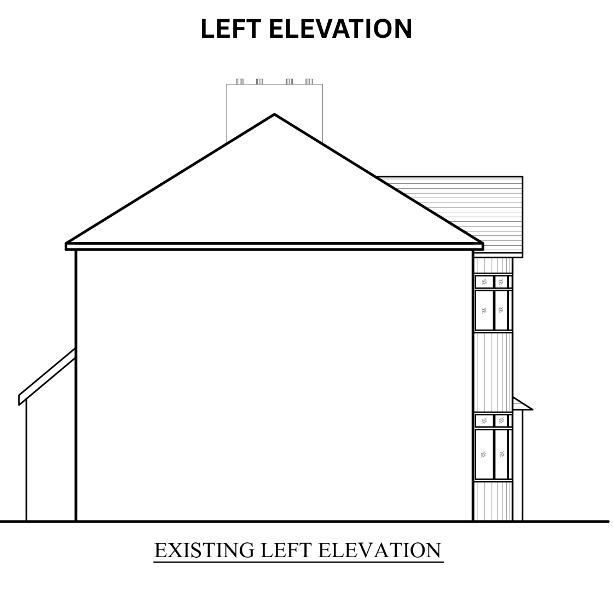
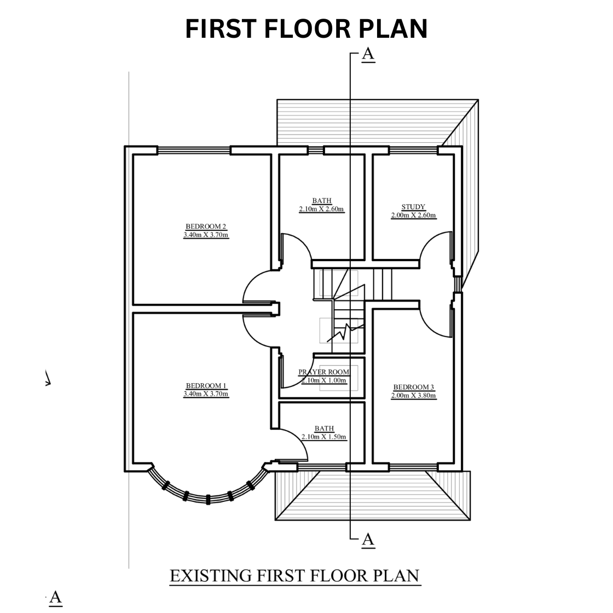
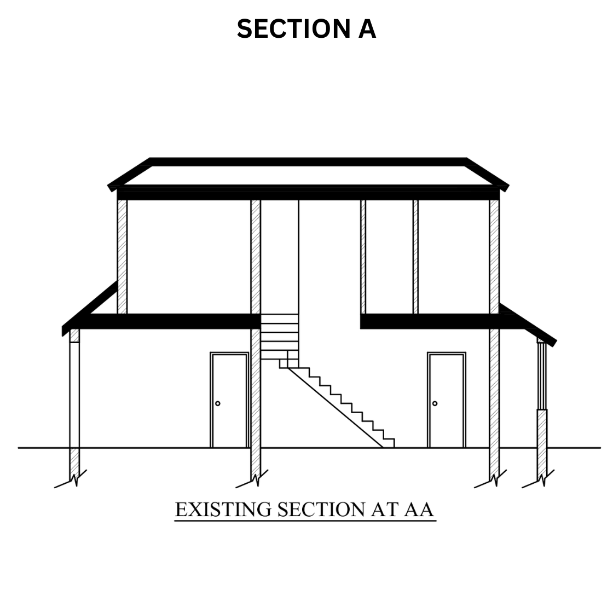
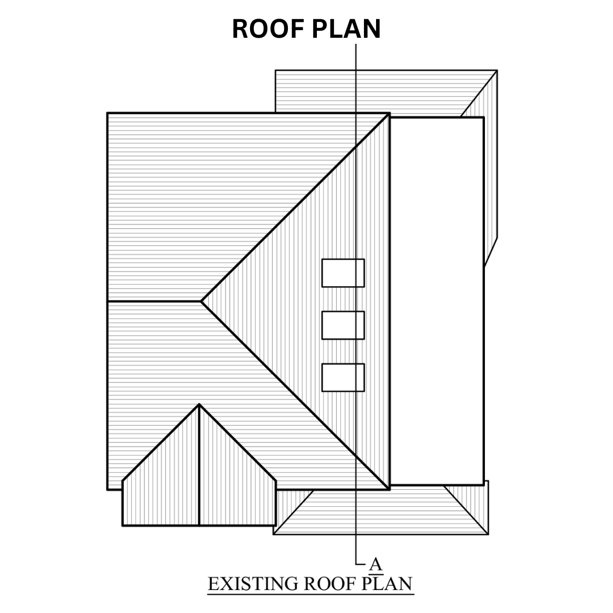
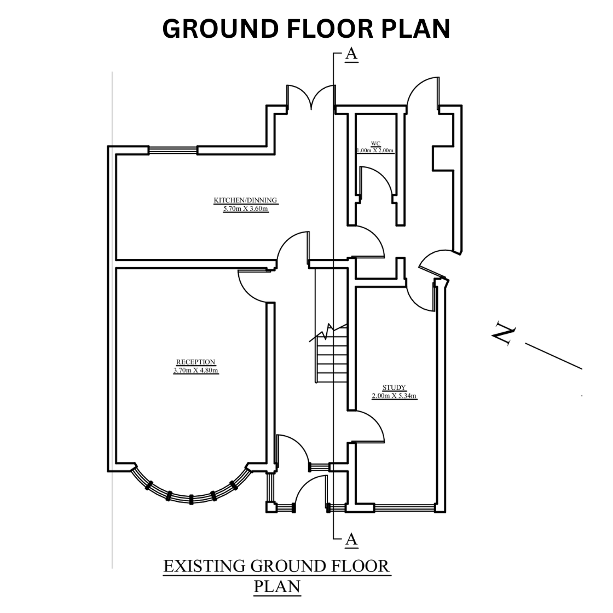
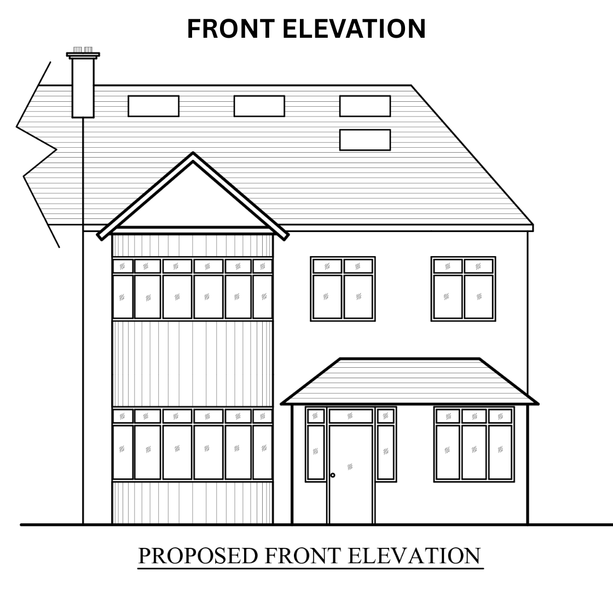
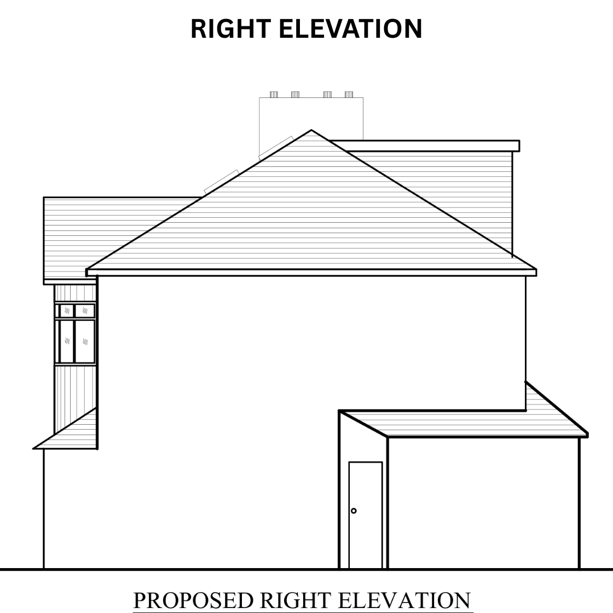
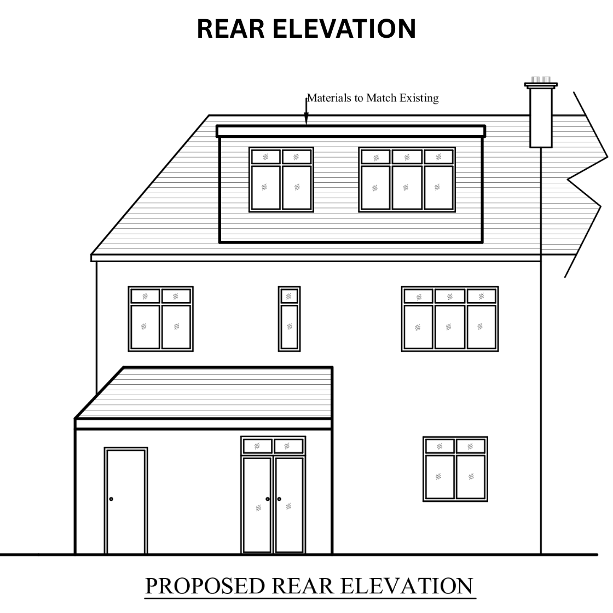
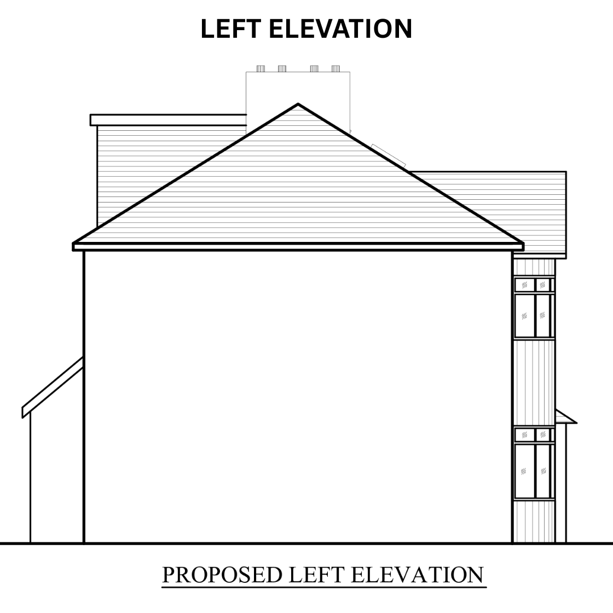
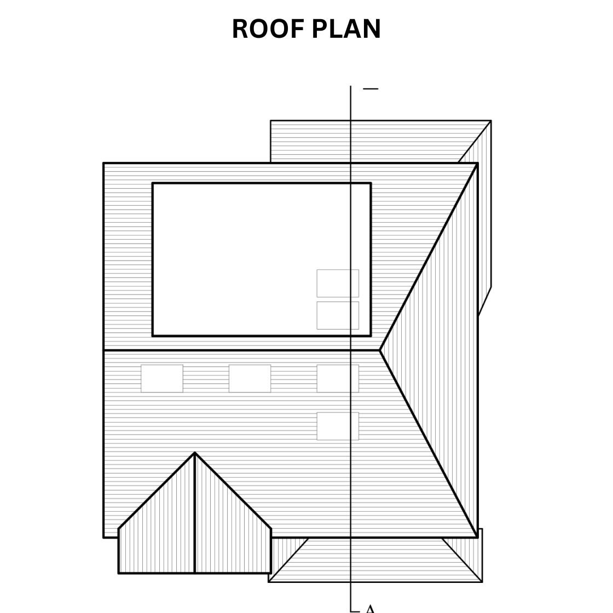
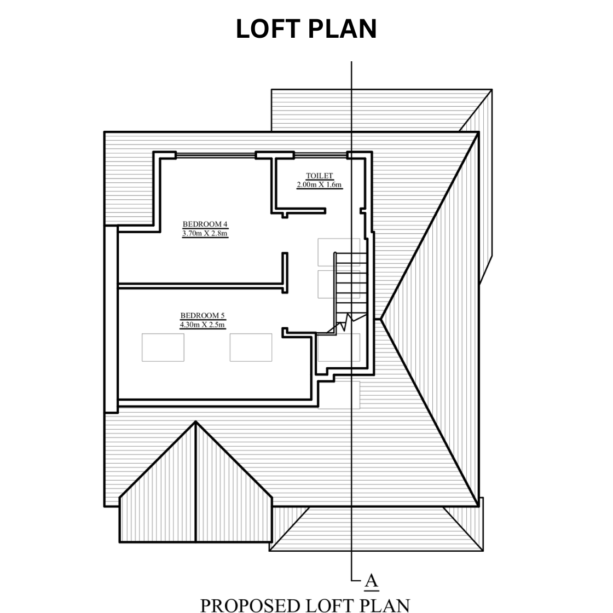
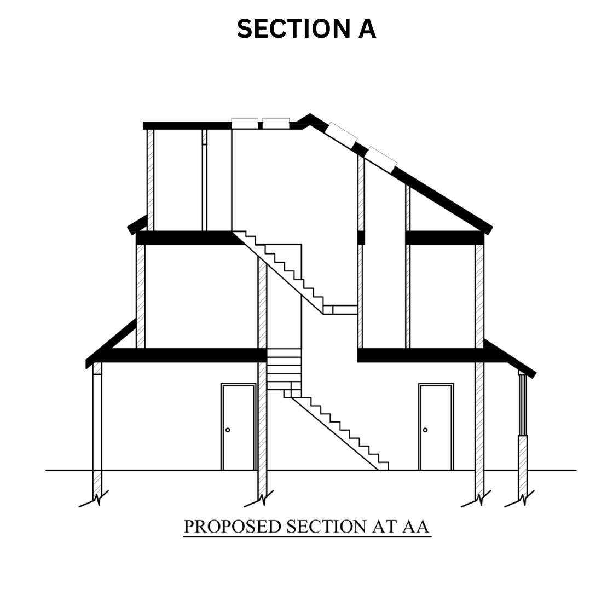
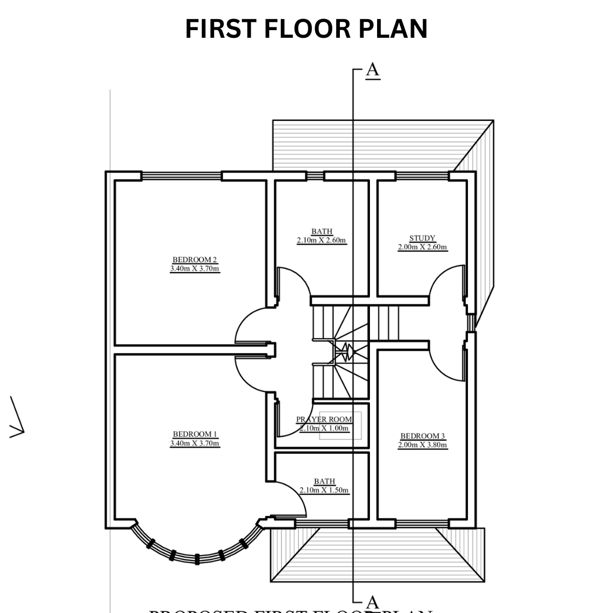
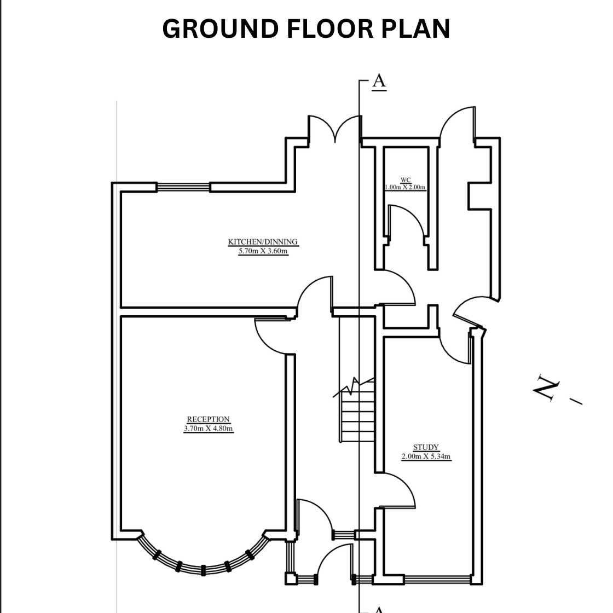
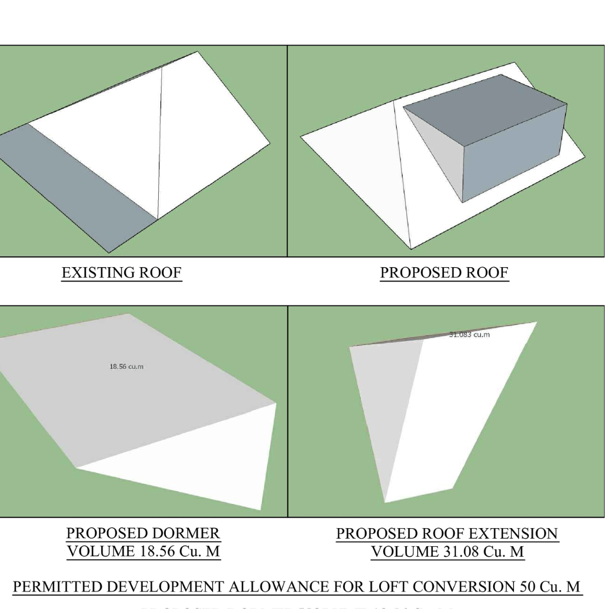
Let’s Discuss Your Project
Got an idea brewing? A space that needs reimagining? Or just curious how we can help? Share your vision below, and let’s turn “what if” into “what’s next.”
Or You Can Directly Contact Us For Quotations!



