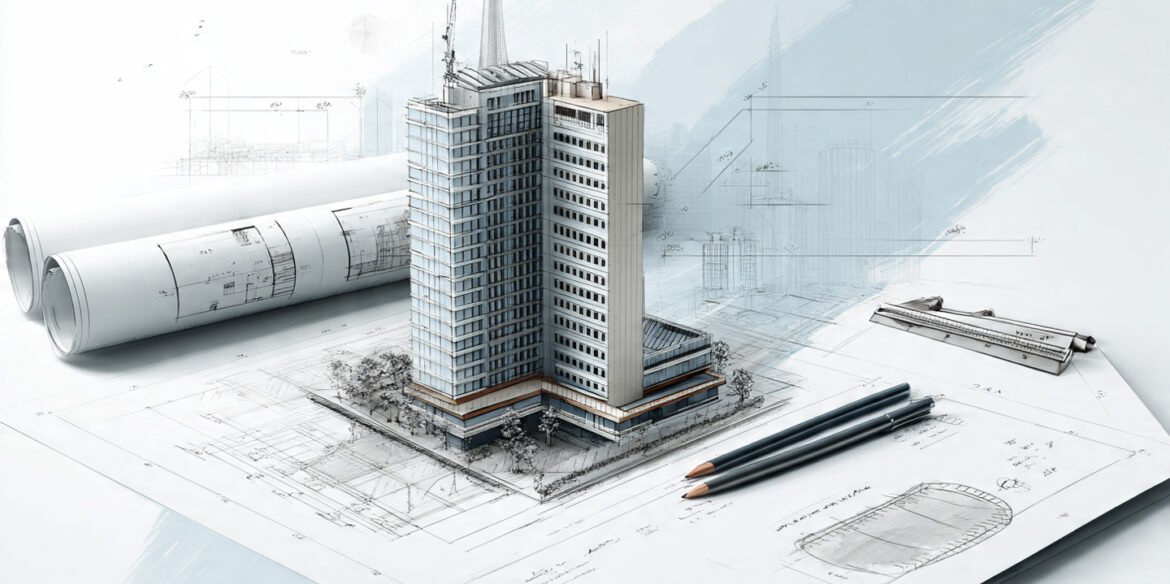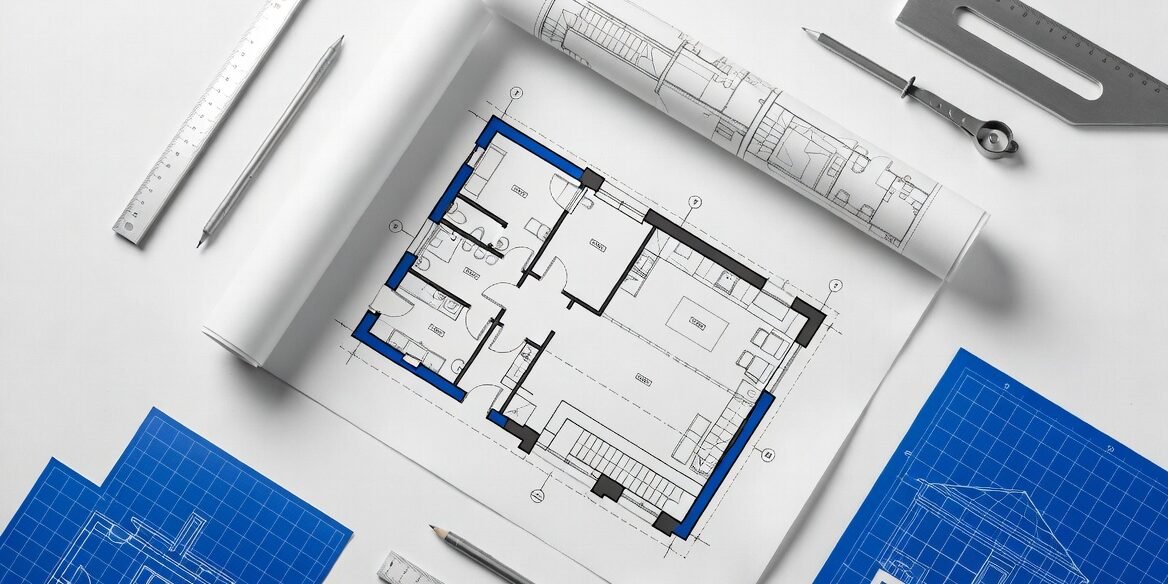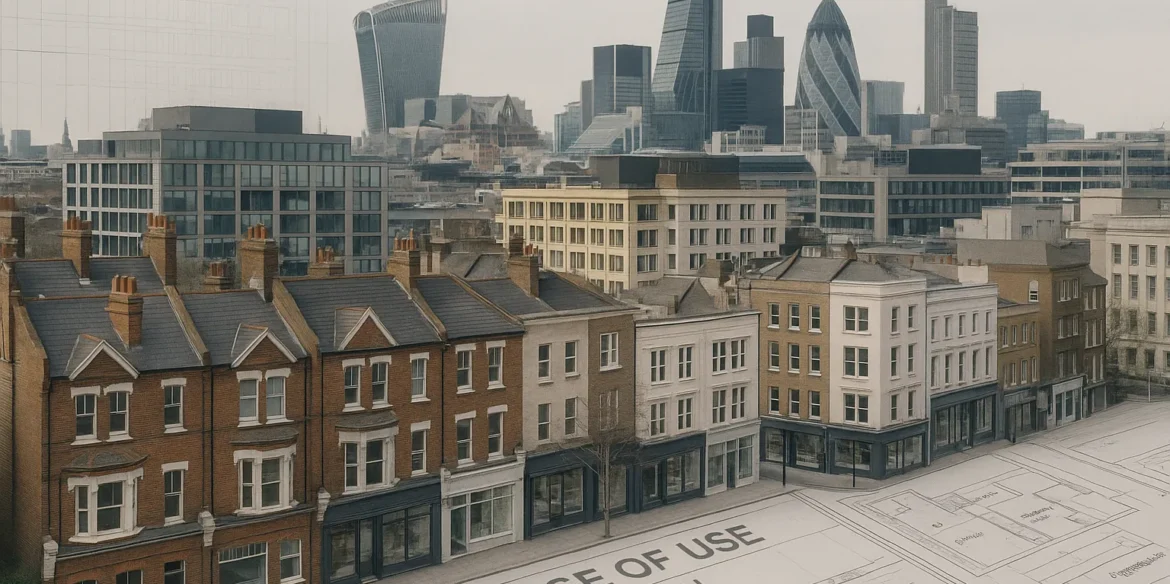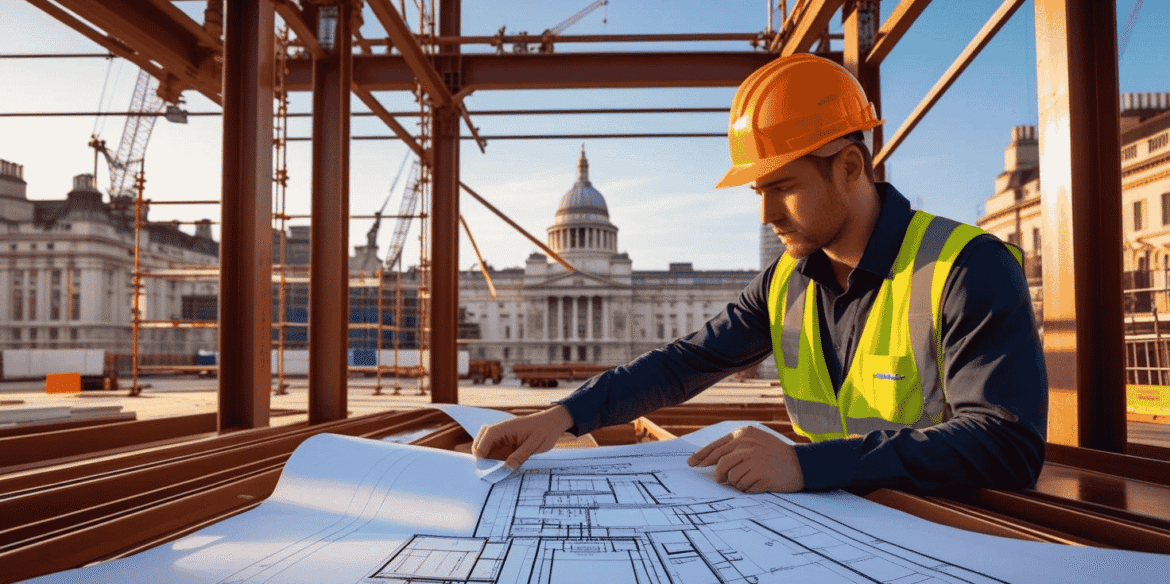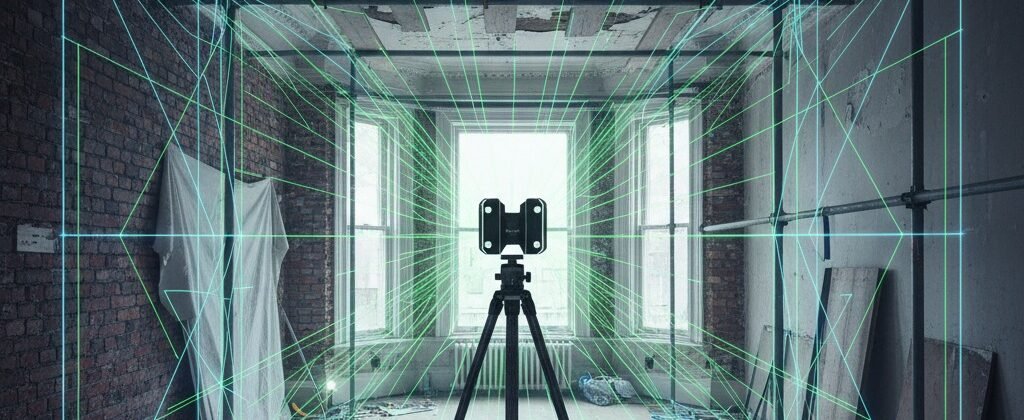
Taking on a construction or renovation project in London can quickly become expensive and stressful. One small error in measurement can lead to design changes, planning delays, or even costly rework later on. In a city where every square foot is valuable, mistakes don’t just cost money. They cost time.
This is where 3D Measured Surveys in London make all the difference. By using advanced laser scanning technology (equipment that captures millions of precise points of a building’s structure), these surveys give you highly accurate building data from the very start.
In this blog, we’ll break down what 3D measured surveys are, how they work, and why they are essential for anyone planning a project in London. You’ll also discover the practical benefits, like saving time, cutting unnecessary costs, and ensuring your design or build runs smoothly.
What Are 3D Measured Surveys?
3D Measured Surveys in London are a modern way of capturing highly accurate details of a building or site using laser scanning technology. Instead of relying on tape measures or manual drawings, a laser scanner records millions of data points within seconds. This data is then turned into a precise digital model of the property.
In simple words: imagine a “digital twin” of your building that shows exact dimensions, layouts, and even the smallest details.
Why are they better than traditional methods?
- Accuracy – Traditional surveys often rely on manual measurements, which can lead to errors. Laser scans reduce this risk by capturing every angle with millimetre precision.
- Speed – A survey that might take days with pen and paper can now be completed in hours.
- Complete data – Old methods only record selected measurements, while a 3D measured survey gives you the full picture of the site, so nothing is missed.
- Future-proofing – The digital model can be reused for design, planning applications, renovations, or extensions without needing repeated site visits.
For architects, engineers, and property developers in London, this means decisions can be made faster, projects run smoother, and costly mistakes are avoided before work begins.
The Time-Saving Benefits
In construction and design, time is often the biggest cost. Delays push deadlines, increase expenses, and create unnecessary stress for everyone involved. This is where London 3D measured survey services step in, changing how projects are planned and delivered. By capturing every detail of a property in one go, these surveys remove many of the time-draining hurdles that traditional methods bring.
Faster data collection
Unlike manual measuring, which can take days or even weeks, laser scanning records a building’s dimensions in just a few hours. Every wall, corner, and feature is mapped with precision, meaning your project begins with complete data from the start.
No repeat site visits
Traditional surveys often miss details, forcing architects and engineers to return multiple times. Each visit wastes valuable time and money. With a 3D measured survey, everything is captured during the first scan, ensuring you have a full digital record ready whenever you need it.
Clear plans for architects and builders
When teams receive accurate, detailed plans, they can make faster decisions and avoid confusion on-site. This clarity speeds up approvals, design work, and construction — helping you move forward without costly pauses.
London 3D measured survey services streamline the entire process. By reducing wasted time and eliminating guesswork, they give your project the strong foundation it needs to stay on schedule and under budget.
Don’t let delays slow down your plans. Book your 3D measured survey in London today and keep your project moving without setbacks.
The Cost-Saving Benefits
In any construction or renovation project, cost overruns are one of the biggest risks. From design errors to hidden site conditions, unexpected expenses can quickly spiral out of control. This is where accurate 3D measured surveys London offer real financial value. By providing detailed, reliable data upfront, they help keep your project on budget and protect you from costly surprises.
Reducing design errors
Even a small measurement mistake can lead to major design changes later. Accurate 3D scans eliminate guesswork, giving architects and engineers precise data to work with. The result is fewer revisions, smoother workflows, and designs that fit perfectly from the start.
Avoiding unexpected site issues
Many projects run into hidden challenges — uneven floors, irregular walls, or overlooked features. These issues often cause delays and added costs. With a 3D measured survey, the entire site is captured in detail, so problems are identified early and planned for, rather than discovered halfway through.
Saving money on rework
Reworking a design or correcting a construction error is expensive. Having exact digital models ensures teams build right the first time, reducing waste, delays, and additional labor costs.
Long-term value for property owners
Beyond immediate savings, accurate surveys create a permanent digital record of your property. This makes future renovations, extensions, or maintenance far more efficient and cost-effective — protecting your investment for years to come.
With accurate 3D measured surveys London, every decision is based on reliable data, helping you avoid unnecessary expenses and maximize project value.
Secure your budget and protect your investment. Book your 3D measured survey in London today.
Real-World Applications in London
3D measured surveys are not just technical drawings—they are practical tools that make real projects in London smoother and more cost-effective. Whether it’s a small home renovation or a large development, accurate building data ensures every step of the process is built on solid ground.
For homeowners, surveys are especially useful in home extensions and loft conversions. London properties often sit in tight rows, leaving little room for error. A precise 3D model of the property allows architects to design within the actual dimensions of the space, avoiding disputes with neighbours or local planning authorities. In loft conversions, surveys ensure the roof structure, walls, and heights are measured correctly, preventing costly redesigns later.
When it comes to refurbishments, especially in older London homes, hidden surprises are common. Accurate survey data highlights structural details before work begins, reducing unexpected problems on-site. For new builds, having a full survey ensures that foundations and designs align perfectly with existing conditions, saving time during the construction phase.
London’s tight planning regulations and complex urban layouts make this even more valuable. Councils require precise plans, and in many cases, 3D measured surveys provide exactly the level of detail needed for smoother approvals.
By using London 3D measured survey services, property owners, architects, and builders get clear, reliable data that keeps projects moving forward, without unnecessary delays or added costs.
Looking to start your project with confidence? Contact us today to book your London 3D measured survey service and secure accurate plans for your next build.
Choosing the Right Survey Partner
When planning any project in London, choosing the right survey partner is just as important as the design or construction itself. A measured survey forms the backbone of your plans, so accuracy, expertise, and reliable technology should always be top priorities.
Look for a team that understands the complexity of London properties. Terraced houses, period homes, and modern builds all come with unique challenges that require careful handling. Accuracy ensures that every dimension and angle is captured correctly, preventing errors that can snowball into costly setbacks later. Experience means the surveyor knows how to approach everything from small flats to large developments with the same attention to detail. And technology, such as 3D laser scanning, provides faster, more precise results compared to traditional methods.
This is where working with professionals like ARM Design & Build can make a real difference. Our focus is on delivering accurate 3D measured surveys London property owners and developers can trust, giving you clear data to move forward confidently. Whether you’re planning a home extension, a loft conversion, or a new build, the right partner provides the foundation you need for smooth approvals and successful construction.
With the right survey team on your side, you reduce risk, save time, and ensure that every stage of your project is supported by reliable information.
Ready to get started? Contact ARM Design & Build today to arrange your accurate 3D measured survey in London and set your project on the right track.
Conclusion & Call to Action
Every successful project starts with reliable information. An accurate survey may not be the most exciting part of your build, but it’s the one that saves you time, money, and unnecessary stress later. When your drawings are based on exact measurements, planning approvals move faster, contractors work with confidence, and costly design revisions are avoided.
Think of a measured survey as your project’s safety net. Instead of second-guessing dimensions or relying on outdated records, you move forward with clarity. In London, where property layouts can be complex and space is always at a premium, this level of precision is not just helpful, it’s essential.
ARM Design & Build provides accurate 3D measured surveys London homeowners, architects, and developers rely on to keep projects on track. From compact flats to multi-storey developments, our surveys give you the foundation for clear design and smooth construction.
With the right data in hand, your project timeline shortens, unexpected costs shrink, and you’re free to focus on the bigger picture, creating a space that works for you.
Ready to secure your project’s foundation? Contact ARM Design & Build today to book your 3D measured survey in London and start building with confidence.




