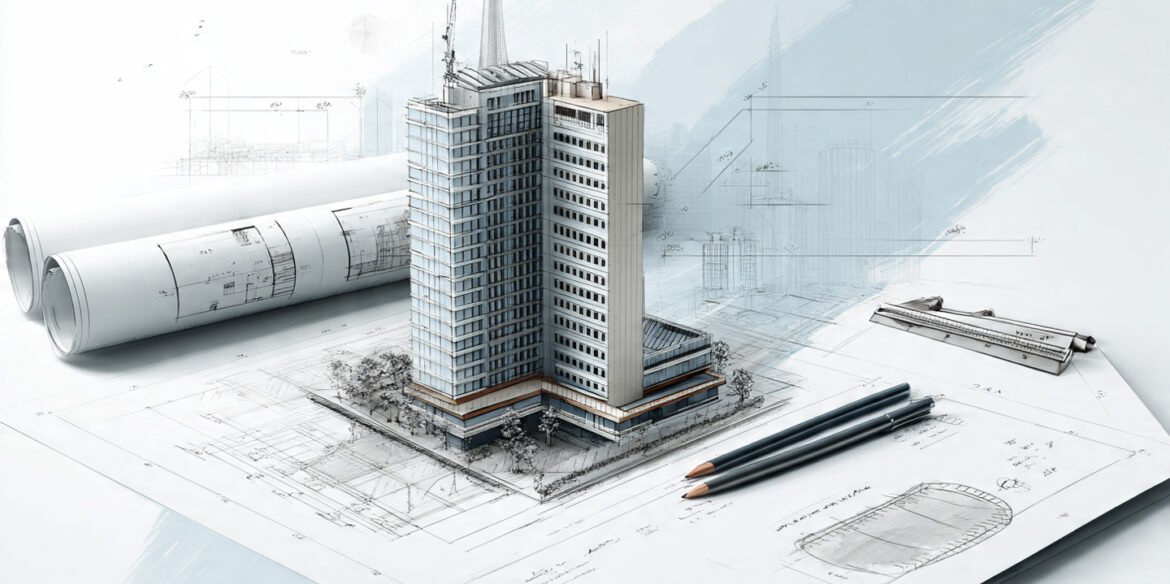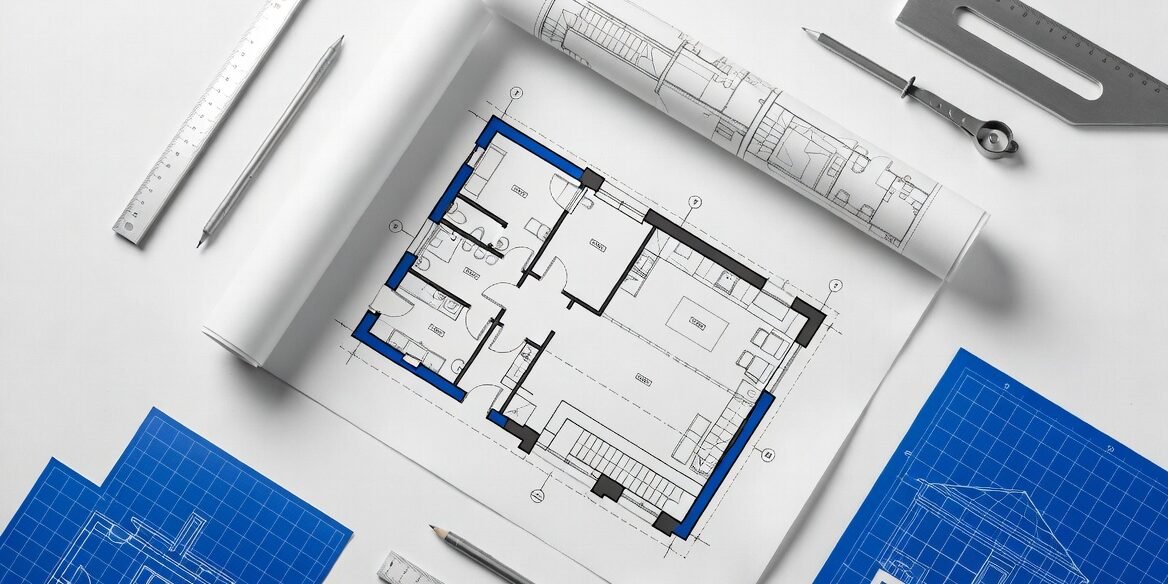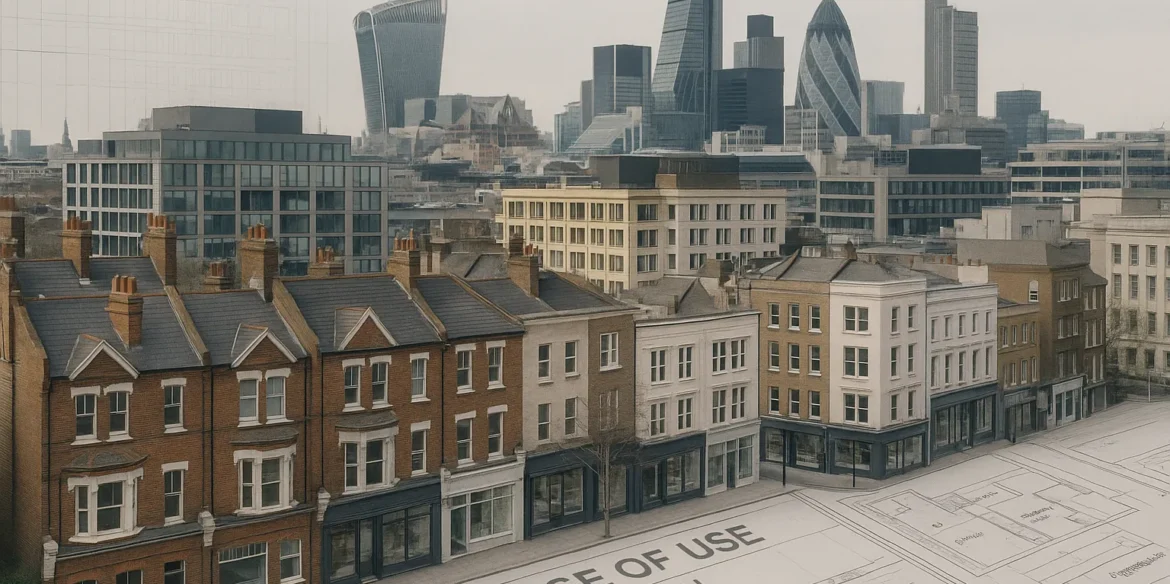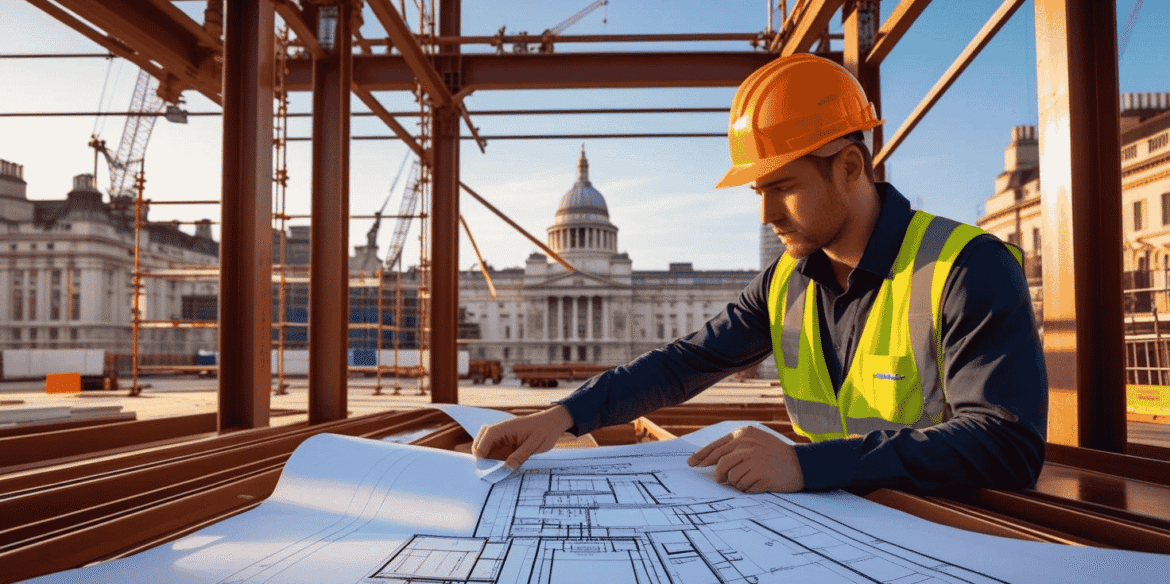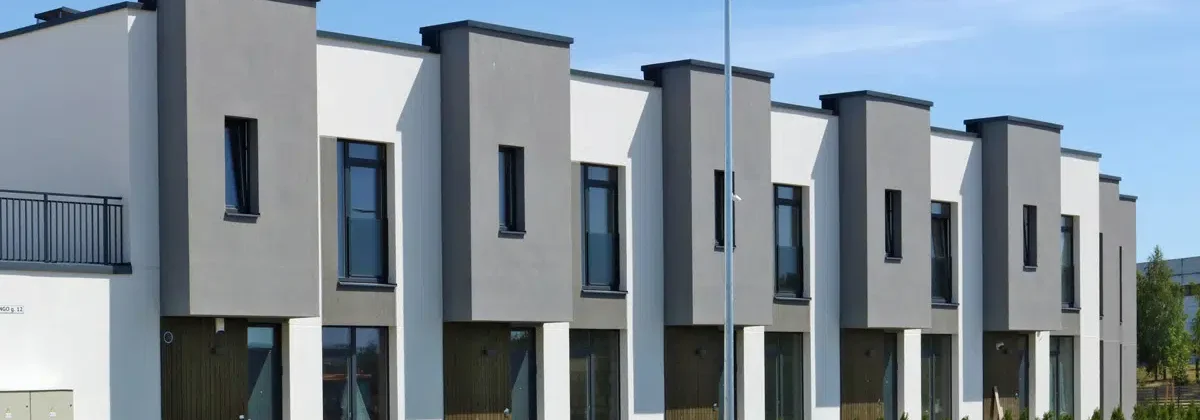
Many changes in the UK housing sector are due to Modern Methods of Construction (MMC). The use of such techniques is changing the way homes are built and designed. Faster constructions, less waste and greater energy efficiency are reasons why MCC is growing in importance.
In this post, we will look at the latest techniques in construction in the UK, describe their positive results in real life and understand how developers and homeowners are benefiting from them. No matter if you are planning a large building or the next place to live, MMC UK has technology worth considering. At ARM Design and Build, we specialise in modern construction techniques that match today’s fast-paced housing needs.”
1. Modular Housing UK – Assemble Your House like a Set of Lego
We can start with modular housing UK, a subject that has generated a lot of buzz recently in the UK.
In modular construction, elements of the building or even small rooms, are planned and built in a factory. After finishing, the building modules are moved to the construction site and assembled together like building blocks.
Key Benefits:
- Faster Projects: Construction can be finished up to half the time of a traditional construction project.
- There are fewer surprising issues in a factory because all the adjustments are made there.
- Less harmful: Fewer noises, dust and mess during work on the site.
- Low energy costs are a result of how tightly constructed the house is.
Applications:
This type of housing is already being installed for people to use as student housing or to live in with their families. Companies like Legal & General and like Homes are introducing stylish, sustainable and ready-to-move-into whole modular neighbourhoods.
2. Panels are quick to make, can include various designs and are created in a factory setting.
Panelised construction is a crucial approach that is used in today’s construction in the UK. Rather than building the entire modules on-site, the panels for walls, floors and roofs are made in a factory and put in place at their location.
- There are different kinds of loans available.
- These materials are known as Structural Insulated Panels or SIPs.
- Panels made from natural timber are also used in construction.
- This technology involves the use of Cross-Laminated Timber (CLT).
What makes it effective?
- Faster installation: Panels are easily installed as they arrive on site.
- Good insulation: Helps meet the energy requirements set in the UK.
- They are still able to be changed and customised as needed.
Why UK Developers Enjoy Using MMC:
Panelised building systems ensure that there is precision during production and flexibility when the system is assembled. Such construction materials have become very popular in housing and school areas because they are more eco-friendly than brick-and-block.
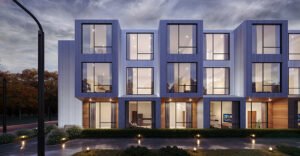
3. 3D Printing – A Window into What is Coming
Even as they are still being developed, several 3D printed homes are being built in the UK and Europe. The homes are put together one layer at a time from concrete-like materials and usually with the help of robots.
The Perks:
- Automation reduces the labour costs needed.
- Waste is reduced by using just the required amount of materials.
- With CAD, making complex shapes and curves is simple.
Which People Are Using It?
For now, 3D printing is used mainly by a few, but the sector is starting to grow rapidly. Last year, two British companies explored the possibilities of 3D printing after a two-bedroom home was finished in only a few days in Europe.
Although it isn’t widely used yet, it’s an interesting new area that modular housing UK is keeping a close eye on.
4. Houses are Pre-Made at the Factory, Simply Arrive and Attach
It works in much the same way as modular, but it takes it one step further. Imagine kitchens and bathrooms built logically and functionally offsite, with everything in place, that can just be put into the build location.
Key Advantages:
- Precise work: Each detail can be repeated in the same manner.
- Faster trading: You don’t have to let several trades finish one by one.
- Higher safety: Less chance for accidents since workers need to be on-site only for certain tasks.
Real-World Impact:
Volumetric construction is responsible for quick deliveries of housing, student flats and hospitals. During the same year, the NHS set up Nightingale hospitals using the reactive method as a response to the COVID-19 epidemic.
For all residential developers, productivity, well-being and environmental considerations are combined easily.
5. Digital Construction & BIM – Starting With A Smarter Building
BIM and digital management are transforming the process of designing and building homes.
A digital model of the whole building is built in BIM as a part of the planning process. Thanks to this model, any clashing building features, projections of costs and the aim for perfection happen early on, before construction begins.
What developers gain from this:
- There will be less delay and fewer errors.
- Considering the situation upfront with more care
- Improved communication among all teams
- It is easier for businesses to follow UK laws and regulations.
- How owning a home provides benefits.
- Better planning comes from using LBS services.
- There are more opportunities for regular maintenance and updating.
- Enhanced information about performance in energy and sustainability
Construction projects in the UK are now increasingly focused on being digital-first. Other MMC methods depend on MEA to achieve higher reliability.
MMC is More Important Now Than It Ever Has Been
The UK lacks enough homes and is under pressure to reduce carbon emissions. Building projects nowadays require faster solutions and traditional ways are just not fast enough. This is when MMC provides the answer.
For Developers:
- Quickly meet the objectives for housing in the city.
- Expense less money on site labour and materials
- Following building and energy regulations is now simpler.
For Homeowners:
- Houses that spend less on heating and energy
- Better-constructed bikes that are more comfortable
- The time it takes to get a new home delivered has been reduced.
Overall, MMC helps builders, buyers and the environment in the United Kingdom. Everyone benefits from this situation.
Conclusion
In Manchester and various other places, Urban Splash (Modular Housing) managed to deliver full communities by building in a workshop and then putting them together at the destination.
TopHat – Building green homes with robotics and advanced technology to achieve the best results. Project Etopia aims to provide affordable and easy-to-expand homes that use up less energy than they need.
They demonstrate that MMC is being used, influencing UK housing for the good. Ultimately, Try to Solve the Problem Smarter, Not Harder Modern Methods of Construction are already with us and they are helping shape the future of building houses.
MMC helps developers develop faster and at a lower risk. For those owning a house, it ensures that their home is reliable and comfortable right from when it is newly built.The rise of modular housing UK and smart digital construction is only the first step—we have much more to explore.
Whether you’re a developer or a homeowner curious about MMC, we can help guide your next project. Contact us to discuss how modern methods can improve your build.”




