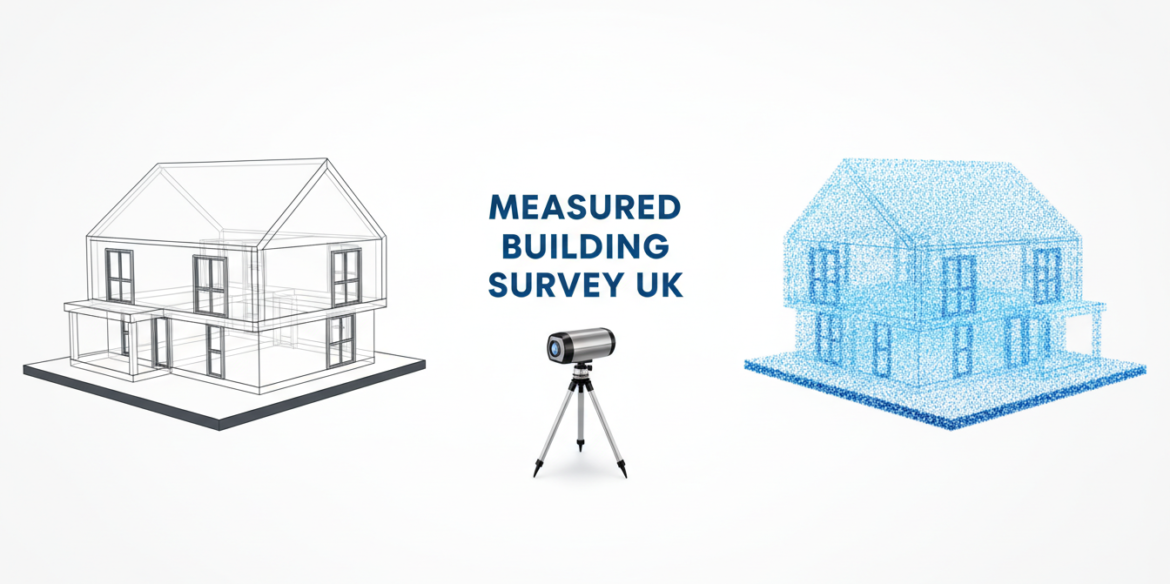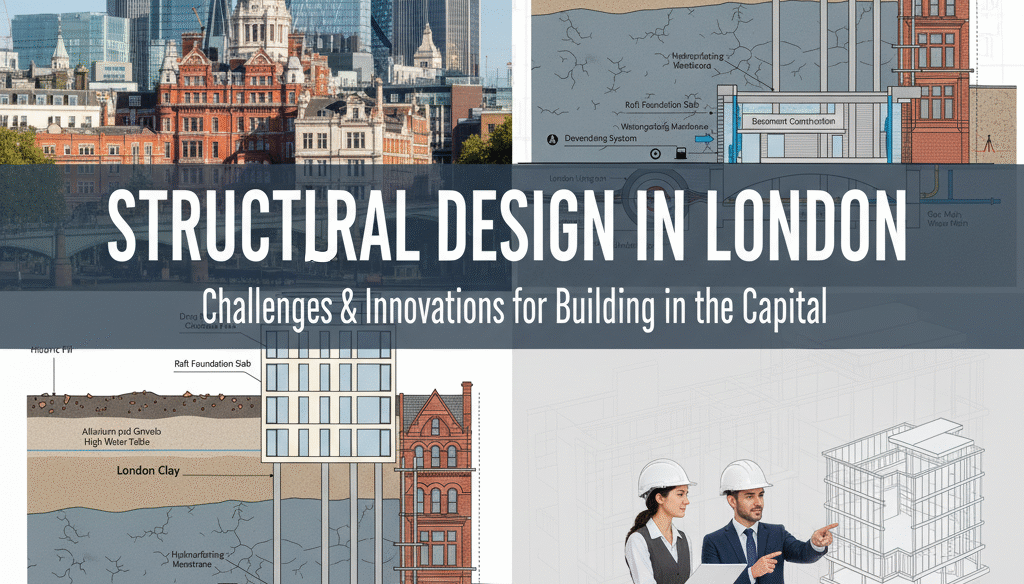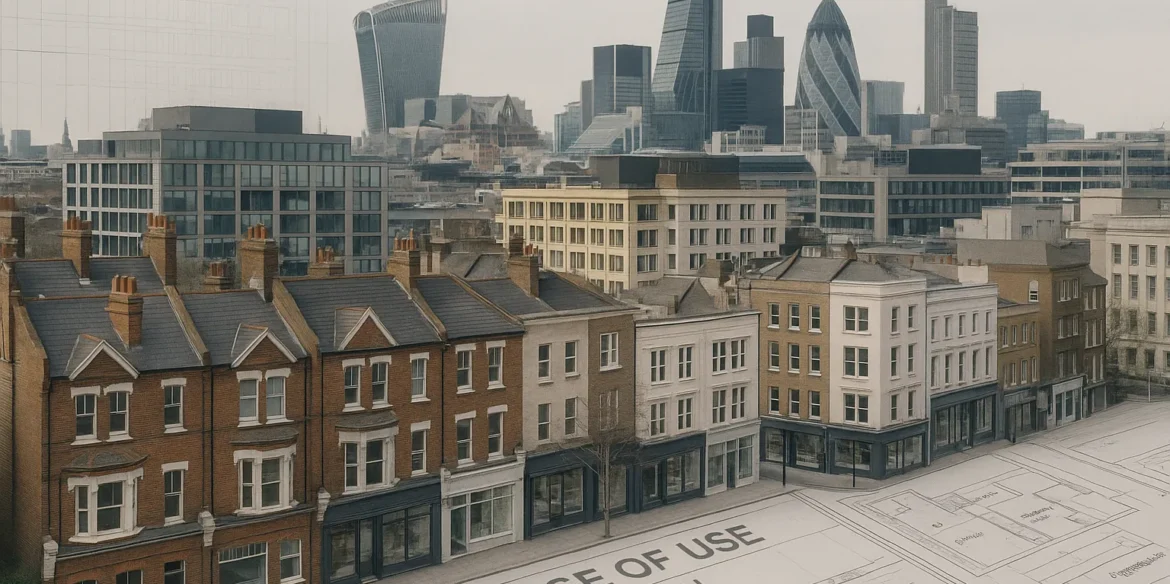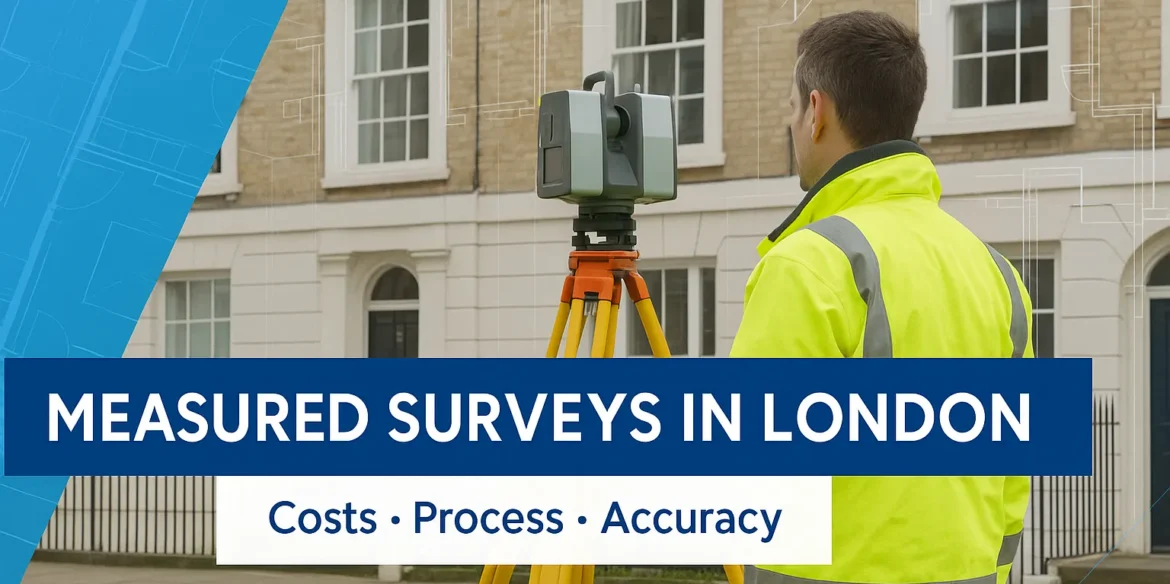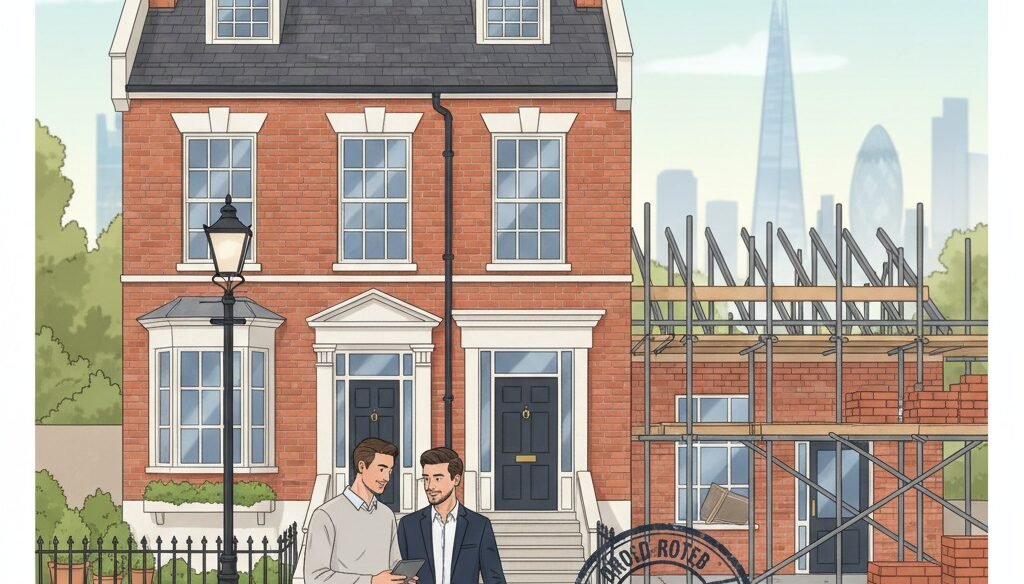
Structural design and calculation refer to the process of planning, analysing, and verifying a building’s framework to ensure it can safely withstand loads, forces, and environmental factors throughout its lifespan. In a city like London, where space is limited, architectural styles vary widely, and construction must blend innovation with heritage. These processes are essential for creating safe, reliable, and regulation-compliant structures.
With the city’s dense urban environment and strict building regulations, structural design and calculation in London have become a cornerstone of responsible construction. Whether for a modern skyscraper, a residential extension, or the renovation of a listed building, these services not only guarantee safety but also protect investments, minimise risks, and ensure projects meet both legal and engineering standards.
What is Structural Design and Calculation?
Structural design is the process of planning and creating a building’s framework so it can safely handle expected loads, such as weight, wind, and environmental forces, while maintaining stability, durability, and functionality. It involves determining the type, size, and arrangement of structural elements like beams, columns, slabs, and foundations.
Structural calculation, on the other hand, is the detailed mathematical analysis that ensures these designs can perform under real-world conditions. It covers load-bearing capacities, stress distribution, material strengths, and safety factors, ensuring the structure meets all relevant building codes and regulations.
Together, structural design and calculation form a seamless process that turns architectural concepts into safe, stable, and efficient structures. In the context of structural design and calculation in London, engineers often work with advanced tools like STAAD Pro, Tekla, AutoCAD, and SAP2000 to model, simulate, and optimise designs. These tools not only improve accuracy but also allow for quick adjustments to meet London’s unique architectural, regulatory, and environmental challenges.
Why Building Safety is a Priority in London
London is one of the world’s most complex construction environments, where ancient heritage sites stand alongside ultra-modern skyscrapers and high-density residential projects. This mix creates unique engineering challenges, from preserving historic façades while upgrading structural integrity, to ensuring modern towers can safely withstand wind loads, seismic forces, and daily usage demands.
In such a setting, structural design and calculation services in London are not just a formality. They are a legal, technical, and safety requirement. These services involve scientifically assessing loads, forces, and material behaviour to ensure that every element of a building, (beams, columns, slabs, and foundations) works together as a stable, efficient system. Engineers use advanced software like STAAD Pro, Tekla, AutoCAD, and SAP2000 to run precise calculations for live loads (people, furniture, vehicles), dead loads (the building’s own weight), wind loads, snow loads, and even accidental impacts.
The British Standards (BS) and Eurocodes set strict rules for structural safety, covering everything from steel and concrete strength to fire resistance. In London, additional local planning requirements often apply, especially for listed buildings or conservation areas. Failing to follow these regulations can result in:
- Structural failure leading to collapse or instability.
- Costly remedial works that can exceed the original budget.
- Legal penalties, project shutdowns, or refusal of completion certificates.
This is why choosing experienced professionals is non-negotiable. At ARM Design & Build, our engineers combine deep local knowledge with cutting-edge technology, ensuring your structure meets all safety, compliance, and performance standards from day one.
If you’re planning a project in London, whether it’s a new build, renovation, or heritage restoration. Contact ARM Design & Build today. We’ll provide a complete safety-first structural solution that protects your investment and everyone who uses it.\
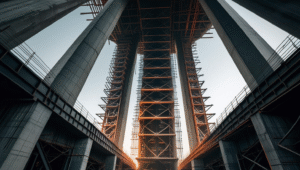
How Structural Design and Calculation Improve Safety
In a city like London, where construction projects range from Victorian-era restorations to ultra-modern high-rises, safety isn’t just a checkbox; it’s the foundation of every successful build. Structural design and calculation services in London ensure that your building is engineered to withstand real-world conditions while meeting all legal requirements.
Load Analysis – Preventing Structural Failures
Load analysis calculates the different forces your building will face over its lifetime, including dead loads (the building’s own weight), live loads (people, furniture, vehicles), wind loads, snow loads, and even seismic forces. Advanced modelling tools like STAAD Pro or SAP2000 simulate these stresses, allowing engineers to design a structure that won’t buckle, bend, or collapse, even under extreme conditions.
Material Selection – Building for Strength and Longevity
Not all materials behave the same under stress. Steel offers high tensile strength, concrete provides compressive power, and timber can be both sustainable and resilient. With structural design and calculation services in London, engineers select the right combination of materials for your project’s unique load requirements, environmental exposure, and aesthetic goals.
Foundation Design – Stability from the Ground Up
London’s geology is diverse, from clay-heavy soils to gravel beds. An incorrect foundation design can cause uneven settling, cracks, or even collapse. Detailed geotechnical analysis ensures that the foundation type, whether raft, pile, or strip, perfectly matches the soil conditions.
Seismic and Wind Resistance – Preparing for the Unseen
While London isn’t a high-seismic zone, mild tremors and strong wind events are possible. Correct bracing, damping systems, and wind tunnel testing help safeguard against structural sway or failure, especially in tall buildings.
Fire Safety Integration – Protecting Lives and Property
Structural design includes fire resistance measures, such as using fire-rated steel, reinforced concrete, and compartmentalised layouts. This slows heat transfer and structural weakening, giving occupants more time to evacuate and firefighters more time to respond.
At ARM Design & Build, we combine decades of local expertise with cutting-edge analysis software to deliver structural design and calculation services in London that go beyond compliance, they maximise safety, durability, and long-term value.
Start your project the right way, contact ARM Design & Build today for a complete structural safety assessment and design solution tailored to London’s unique challenges.
London-Specific Considerations
Carrying out construction or renovation in London comes with unique challenges that demand precision, expertise, and compliance. Structural design and calculation services in London address these factors from the earliest stages of a project to ensure smooth approvals, safety, and long-term performance.
Compliance with London Building Regulations & Eurocodes
Every project must adhere to the London Building Regulations and relevant British Standards (BS) and Eurocodes. These codes cover everything from load-bearing capacity and fire safety to accessibility and sustainability. Non-compliance can lead to rejected planning applications, costly redesigns, and even legal action. With professional structural design and calculation services in London, you can be confident that every detail meets or exceeds these stringent requirements.
Working Around Heritage Building Restrictions
London is home to countless listed buildings and conservation areas, where even minor changes require special approval. Structural engineers must design solutions that preserve the historic fabric of the building while upgrading it to modern safety and performance standards, a delicate balance that demands both creativity and technical know-how.
Designing for Limited Space and High-Density Areas
In many parts of London, land is scarce and plots are small. This makes it essential to maximise usable space without compromising safety or structural integrity. Services may involve innovative foundation systems, lightweight materials, and clever load distribution techniques to work within tight urban footprints.
Environmental Sustainability Requirements
London’s planning authorities increasingly require developments to meet sustainability goals, such as BREEAM ratings or carbon reduction targets. Structural design plays a role in this by optimising material usage, enabling reuse of existing elements, and integrating energy-efficient solutions into the building’s core design.
At ARM Design & Build, we don’t just provide structural design and calculation services in London, we deliver solutions tailored to the city’s unique regulatory, spatial, and environmental demands. Whether you’re working on a modern high-rise, a sensitive heritage restoration, or a compact urban development, our team ensures safety, compliance, and sustainability from start to finish.
Secure your project’s future today. Contact ARM Design & Build for a free initial consultation and discover how we can make your London build safer, smarter, and fully compliant.
The Process: From Concept to Completion
Working with London structural design and calculation experts ensures that your project follows a clear, proven process from the first conversation to the final handover. At ARM Design & Build, we make sure every stage is handled with precision, compliance, and transparency.
Step 1: Initial Consultation and Requirements Gathering
We begin by understanding your vision, budget, and project requirements. This includes discussing the intended use of the building, special design considerations, and any planning restrictions relevant to your site.
Step 2: Site Survey and Data Collection
Our team conducts a detailed site survey, gathering crucial data such as soil type, existing structures, surrounding infrastructure, and environmental conditions. This information forms the backbone of the structural design process.
Step 3: Conceptual Structural Design
Using the survey data, our engineers develop an initial design that outlines the load paths, structural framework, and key materials. At this stage, we ensure the concept aligns with London Building Regulations and Eurocodes.
Step 4: Detailed Structural Calculations
This step involves precise calculations covering load-bearing capacity, wind and seismic resistance, material strengths, and foundation stability. By leveraging advanced tools such as STAAD Pro, Tekla, AutoCAD, and SAP2000, our London structural design and calculation experts produce data-backed plans ready for approval.
Step 5: Review, Approval, and Implementation
Once calculations are complete, the plans are reviewed internally for accuracy before submission to local authorities for approval. After sign-off, our designs move seamlessly into the construction phase, ensuring the structure is built exactly as planned.
At ARM Design & Build, we pride ourselves on being more than just engineers. We’re problem-solvers dedicated to delivering safe, efficient, and fully compliant structures across London.
Ready to bring your project to life? Contact ARM Design & Build today and work with trusted London structural design and calculation experts who will guide you from concept to completion with confidence.
Choosing the Right Professionals
Selecting the right London structural design and calculation experts can be the difference between a smooth, compliant project and costly mistakes. At ARM Design & Build, we understand that structural safety, accuracy, and efficiency all start with the people you trust for the job.
Qualifications to Look For
A competent London structural engineer should hold relevant degrees (BEng, MEng, or equivalent) and be a registered member of professional bodies such as the Institution of Structural Engineers (IStructE) or the Institution of Civil Engineers (ICE). These credentials ensure adherence to the highest professional standards.
Importance of Local Experience
London has a unique mix of heritage buildings, high-rise towers, and tight urban spaces. An engineer familiar with local planning policies, London Building Regulations, and Eurocodes will anticipate challenges before they become problems, whether that’s working within conservation zones or adapting designs for narrow plots.
Role of Technology in Accuracy and Speed
Top-tier professionals use advanced structural analysis and design software such as STAAD Pro, Tekla Structures, AutoCAD, and SAP2000. These tools allow for precise calculations, 3D modelling, and faster revisions, ensuring projects stay on time and on budget.
At ARM Design & Build, we combine qualifications, decades of London-specific experience, and cutting-edge technology to deliver designs that are safe, efficient, and fully compliant.
Need trusted London structural design and calculation experts? Contact ARM Design & Build today for a consultation and let’s turn your vision into a reality that’s built to last.
Conclusion
Investing in professional structural design and calculation in London is more than a regulatory requirement, it’s a safeguard for both your property and the people who use it. Accurate designs and precise calculations prevent costly structural failures, extend the lifespan of your building, and ensure compliance with strict local building codes. In a city like London, where every square metre counts and heritage meets modern innovation, the right structural approach protects not just your investment, but also lives.
Working with experienced, certified engineers isn’t just advisable. It’s essential. That’s where ARM Design & Build stands out. With a deep understanding of London’s architectural challenges, an expert team of chartered engineers, and advanced design tools, we deliver solutions that balance safety, efficiency, and creativity. From heritage refurbishments to modern high-rises, we ensure every project meets the highest safety and compliance standards.
Ready to make your project structurally sound and future-proof? Contact ARM Design & Build today. Your trusted partner for structural excellence in London.



