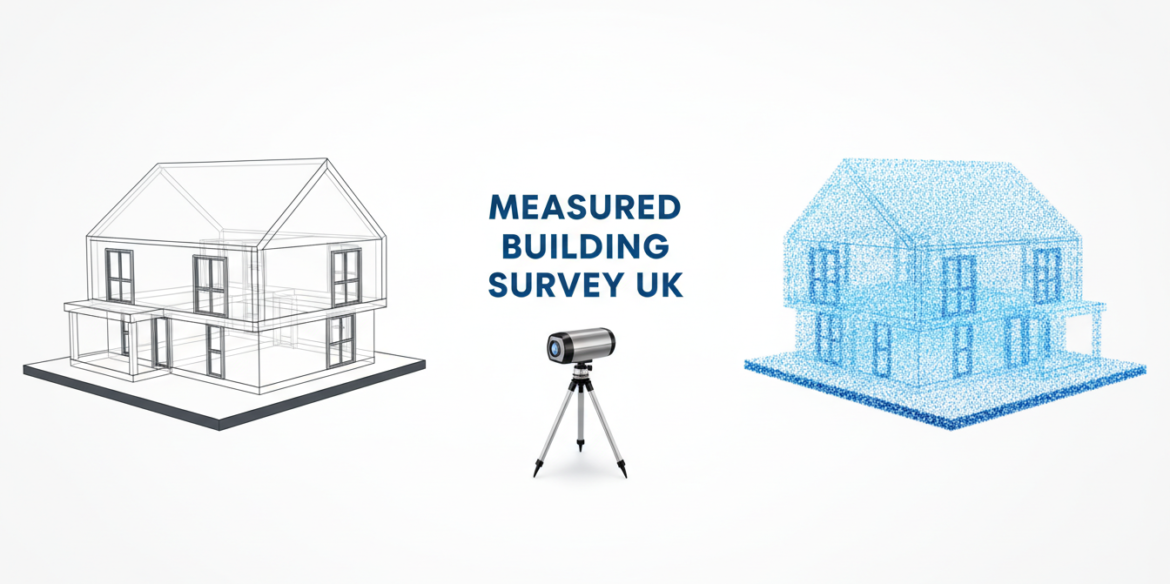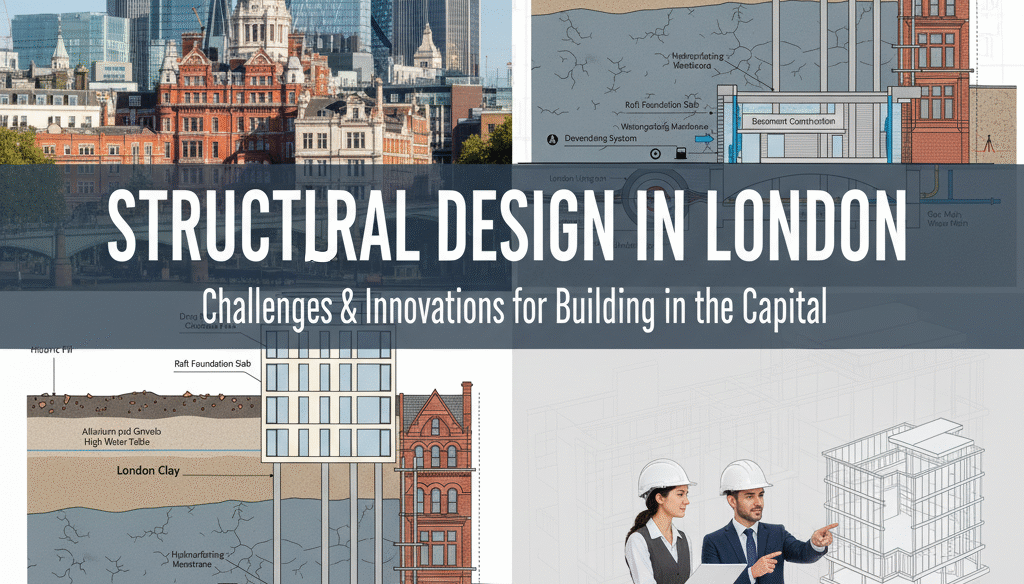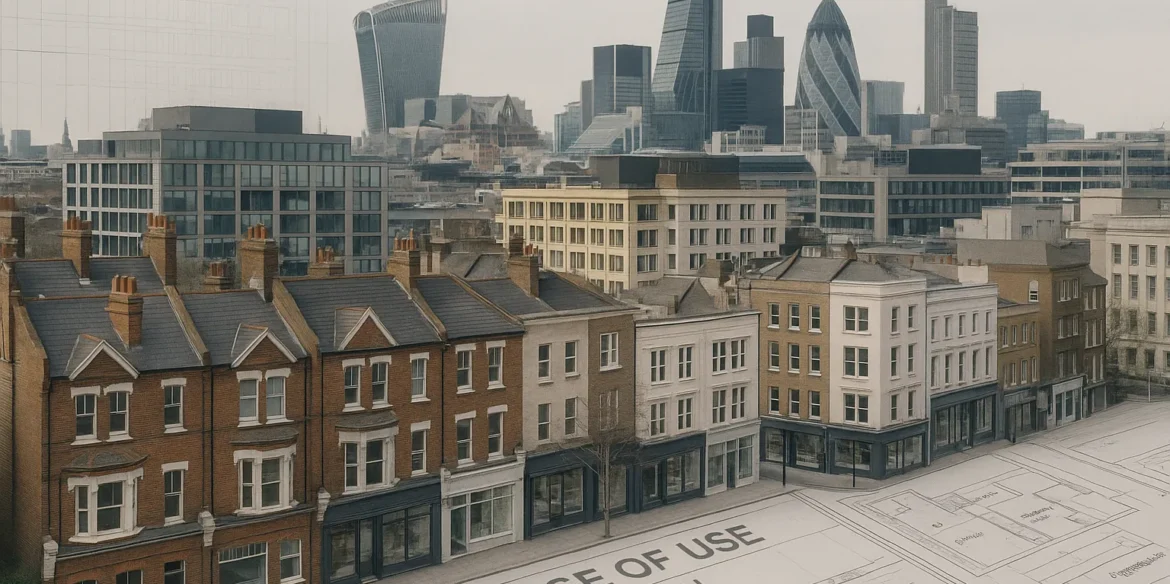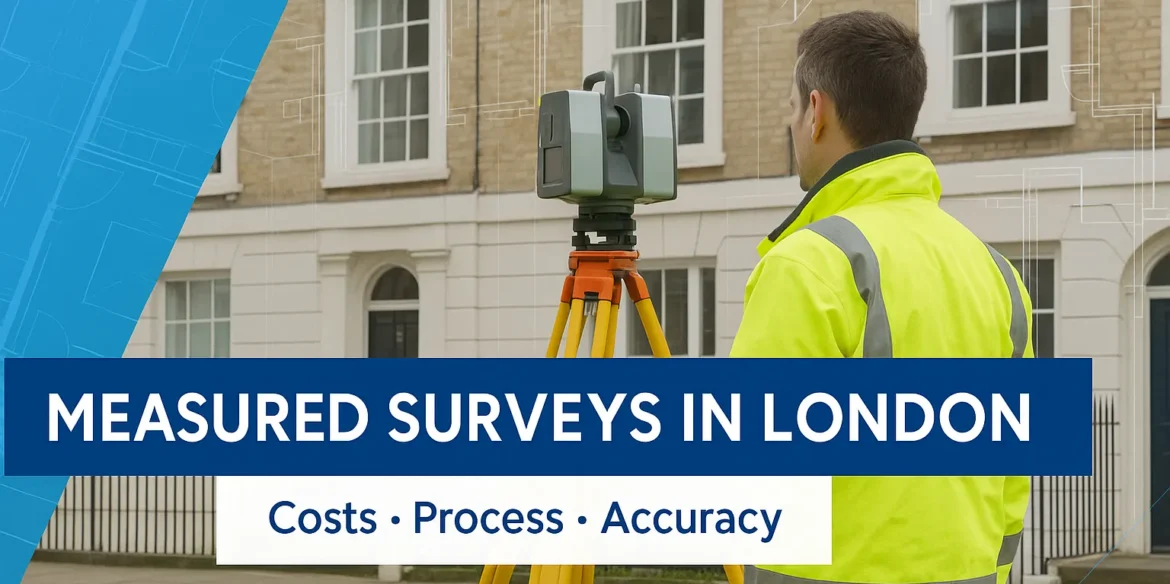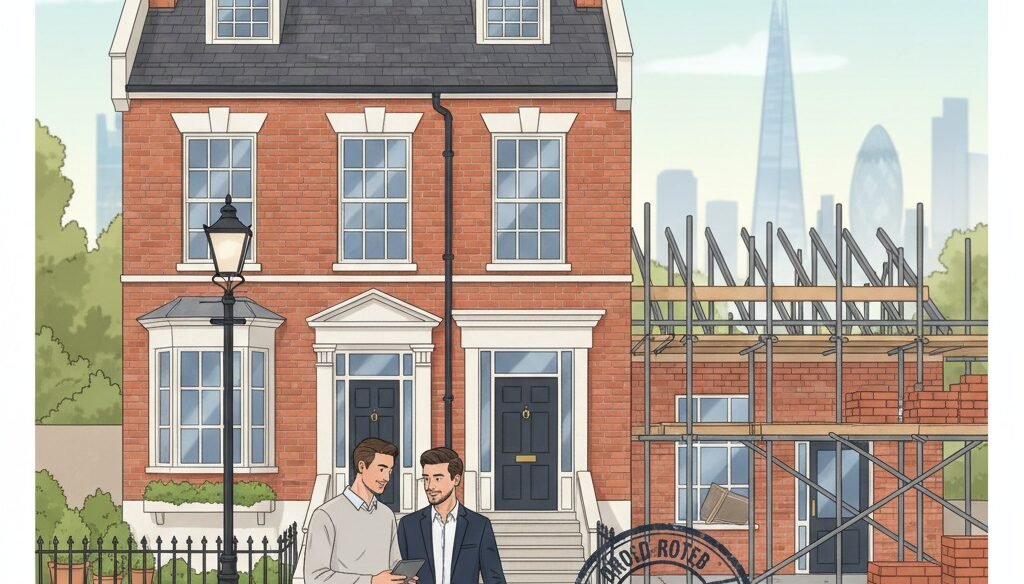
Planning permission is the green light you need from your local council before building something new, making big changes to your home, or changing how a building is used. It’s there to make sure your project follows local rules, fits the area, and doesn’t cause problems for neighbours. Whether you’re thinking about a house extension, building from scratch, or converting a space, getting planning permission in the UK is a must.
This blog is for anyone planning a project, homeowners, property developers, or renovators, who wants to get it right from the start. The process might seem confusing, but it doesn’t have to be.
At ARM Design & Build, we’ve helped hundreds of clients get planning permission in Manchester and across the UK, with a 90%+ success rate. We’ll show you how to avoid delays, handle council rules, and get your plans approved the first time. Let’s walk you through it step by step, simple, clear, and stress-free.
What Is Planning Permission?
Planning permission is the official approval you need from your local council before you build something new, make significant changes to your home, or use a building differently. It’s the council’s way of making sure your project is safe, fits in with the local area, and follows the law.
For example, if you want to build a large home extension, turn a house into flats, or build something on empty land, you’ll likely need planning permission. Even changes like converting a garage or adding a big garden room may need approval. That’s where planning permission consultants in the UK can help, they know the rules and can guide you through the process.
So why do we need planning permission? It protects the community and the environment. It helps avoid overcrowding, traffic problems, and buildings that don’t match the area. It also checks things like fire safety, privacy for neighbours, and access to emergency services.
Many people think they can just start building if it’s on their land, but that’s not true. Others believe small changes never need permission, but that depends on where you live and what you’re changing.
Another common myth is that the council will always say “no.” That’s also false. With the right design and the right help, most plans do get approved, especially if they follow local rules.
If you’re thinking about a big build, like a large extension, it’s always best to check first. At ARM Design & Build, we handle planning permission for large home extensions in the UK every day, and we know how to get it right the first time. We’re here to make the process clear and simple for you.
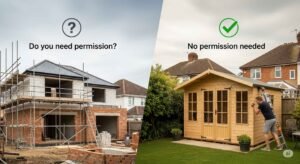
When Do You Need Planning Permission?
Planning permission is not needed for every home project, but in many cases, you must have it before you start. So, how do you know when it’s needed? Here are the most common situations:
- New Builds
If you’re building a new house, office, or even a garden room that’s too big, you’ll need permission. This includes building on empty land or demolishing something to build anew.
- Major Extensions
Big home extensions often need approval, especially if they go beyond what’s allowed under permitted development. If you’re building outwards or upwards, it’s best to check first. We help people get planning permission for large home extensions in the UK all the time.
- Change of Use
Turning a home into a shop, a shop into flats, or a garage into an office? That’s called change of use, and it usually needs permission from your local council.
- Protected Areas
If your home is in a conservation area or is a listed building, even small changes like windows or fences may need planning approval.
What Usually Doesn’t Need Planning Permission?
Small changes inside your home, minor loft conversions, and garden sheds often don’t need permission. These fall under permitted development, but the rules can change depending on where you live.
Not Sure? Let Us Help.
At ARM Design & Build, our expert planning permission consultants in the UK offer a free eligibility check. We’ll tell you if you need permission, and if so, we’ll handle everything from drawings to submission.
Check if your project requires planning permission – quickly, easily, and free.
The Planning Permission Process in the UK
Getting planning permission may sound tricky, but with the right help, it’s a simple two-step process. At ARM Design & Build, we guide you through every stage, ensuring that nothing feels confusing or stressful.
Design Stage
It all begins with a site visit. One of our surveyors comes to your property to take full measurements, inside and outside. This helps us understand your space and what’s possible.
Next, we draw your home’s current layout to establish a clear starting point. Then comes the fun part: the design session. You sit down with our designer and share your ideas, whether it’s a new kitchen extension or a full loft conversion.
Based on your input, we create preliminary design concepts. You’ll have time to review these, give feedback, and make changes. Once you’re fully happy, we will prepare your final architectural plans, ready for submission.
Planning Stage
Now it’s time to apply. Our planning permission consultants in the UK handle the entire application, submitting all necessary documents through the official Planning Portal.
You’ll get a secure link to pay your council’s planning fee. Then, the council checks all documents to make sure they’re correct.
Next, your neighbours are notified and given 21 days to raise any concerns or ask questions. This is referred to as the neighbour consultation stage.
Finally, the planning officer reviews your application, checks how it fits local rules and makes a decision. This usually takes about 8 weeks.
From start to finish, we keep things clear and simple. If you’re applying for planning permission for large home extensions in the UK, our team knows exactly how to make the process smooth and stress-free.
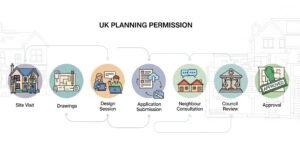
What Most People Experience (The Hard Way)
Getting planning permission sounds simple, fill out a form, send it off, and wait for a yes, right? Sadly, for many people, it doesn’t go that smoothly. Without the right support, the process can become stressful, expensive, and full of delays.
The most common mistake people make is the “submit and hope” method. They submit the application without proper drawings, no local knowledge, and no understanding of what their council is looking for. As a result, many are rejected or experience delays of months.
Then there are the hidden fees. Some companies charge low prices upfront but surprise you later with extra costs for drawings, reports, or re-submissions. It’s not just unfair, it’s frustrating.
Even worse, some charge extra for every edit. If the council wants changes or if you want to adjust a few things, you’ll find yourself paying more each time.
And let’s talk about approval rates. In busy areas like London, the average approval rate is just 60%. That means nearly half of the people applying are getting rejected, often just because of small mistakes or missing details.
When applying for planning permission for large home extensions in the UK, you need more than hope. You need experience, the right design, and someone who knows how to deal with local councils.
That’s where expert planning permission consultants in the UK come in. At ARM Design & Build, we do things differently, clear pricing, no hidden fees, and over 90% success rate. We help you avoid these common mistakes and make the process easy from start to finish.
Don’t risk your dream project on guesswork, do it the smart way.
How ARM Design & Build Gets Better Results
At ARM Design & Build, we understand that obtaining planning permission can feel overwhelming. That’s why we’ve built a process that’s simple, clear, and proven to work. Whether you’re applying for planning permission for large home extensions in the UK or any other kind of build, we make sure you’re set up for success from day one.
Your Planning Permission Roadmap
We guide you every step of the way, from your first idea to council approval. You’ll always know what’s happening next. No tricky words, no guesswork, just a clear plan. We believe in full transparency, so there are no hidden fees or surprises.
Local Policy Experts
Our team includes ex-council planners who’ve worked on the other side of the desk. They know each borough’s “unwritten rules” and what local councils like to see. We design your project to match what’s already being approved in your area.
Bulletproof Applications
We don’t just fill in forms, we build strong applications that stand out. This includes 3D visuals, traffic reports, and any other information your council may require. We think ahead, spot problems early, and fix them before you submit. That’s why our approval rate is so high.
Fast Fixes for Refusals
Have you been refused before? Don’t worry, we’ve helped turn around 85% of rejected applications through smart redesigns and strong appeals. One small change can make a big difference.
If you want trusted planning permission consultants in the UK who know how to get results, you’re in the right place. We don’t leave things to chance, we do the hard work so your dream project becomes a reality.
Why Choose ARM Design & Build?
When it comes to getting planning permission for large home extensions in the UK, choosing the right team makes all the difference. At ARM Design & Build, we don’t just draw plans and hope for the best, we plan smart, work hard, and deliver results that speak for themselves.
We’re proud to have a 90%+ approval rate. That means most of our clients get a “yes” from the council the first time. Why? Because we are familiar with the rules, we understand what councils expect, and we ensure that everything is done properly from the outset.
Our pricing is simple, too. We offer fixed-price packages, so you know exactly what you’re paying, no surprises, no hidden charges.
If your application is refused (which is rare), we don’t just leave you stuck. We offer free revisions, working quickly to improve your plans and resubmit them. You won’t pay extra for small changes or adjustments.
Does your project need planning permission? No problem! We provide a free feasibility check. One of our experts will look at your ideas and let you know what’s possible under your local rules.
We’ve worked with everyone, from homeowners building their dream homes to developers managing large projects. No job is too big or too small.
As trusted planning permission consultants in the UK, we’re here to make your life easier. We’ll guide you, support you, and take care of all the paperwork so you don’t have to worry.
If you want peace of mind and a team that gets it right the first time, ARM Design & Build is the smart choice. Let’s build something great together.
How to Fast-Track Your Planning Permission
Want to save time and avoid stress with your planning permission? You’re in the right place. At ARM Design & Build, we’ve made it quick and easy to get started, without any pressure or hidden costs. Whether it’s for a new build or planning permission for large home extensions in the UK, we’ve got you covered.
Here’s how to fast-track your approval in four simple steps:
Share Your Project
Tell us a bit about what you’re planning. It could be a home extension, loft conversion, or something bigger. Just give us the basics, we’ll take it from there.
Get a Free Consultation
We’ll book a no-obligation chat to understand your goals. You can ask questions, share your ideas, and get expert advice from our friendly team.
Receive a Feasibility Report
Our team will check your project against local planning rules and let you know if it’s likely to be approved. This free feasibility check eliminates guesswork and wasted time.
Get a Clear Price Quote
We’ll send you a full quote with no hidden fees. What we quote is what you pay. No surprises, no sneaky add-ons.
As leading planning permission consultants in the UK, we know how to make the process simple, fast, and successful. Our team takes care of everything, from drawings to council forms, so you can focus on your build, not the paperwork.
Ready to fast-track your planning permission?
Book your consultation today, and let’s turn your ideas into approved plans.
Frequently Asked Questions
Are you considering a new build or extension but unsure about how planning permission works? Don’t worry! You’re not alone. Below are some of the most frequently asked questions we receive from homeowners and developers like you. We’ve kept the answers short, clear, and easy to understand.
How long does planning permission take?
Most councils take around 8 weeks to give a decision after the application is submitted. Sometimes, it may take longer if additional documents or changes are required. At ARM Design & Build, we help you prepare everything properly from the start to avoid delays.
Do I need it for a loft conversion or a garden room?
It depends. Some small loft conversions and garden rooms fall under permitted development and don’t need permission. But if they’re too big or in a protected area, you’ll need approval. We check this for free before you start.
What happens if my application is refused?
Don’t panic. If your plan is refused, we’ll review the reasons, redesign it, and resubmit it. We’ve helped overturn 85% of rejected applications with smart changes and strong appeals.
How much does planning permission cost?
The council’s fee is usually around £200–£300, depending on the project. Our service includes full support at a fixed price, with no hidden charges. You’ll know exactly what you’re paying from day one.
May I speak with someone before I start?
Absolutely! Our expert planning permission consultants in the UK offer a free consultation. We’ll listen to your ideas, answer your questions, and check if you need planning permission for large home extensions in the UK.
Conclusion
Planning permission doesn’t have to be hard or confusing. With the right team by your side, the whole process can be smooth, simple, and stress-free. Whether you’re building something new, adding a large extension, or changing how a space is used, getting approval is possible, with the right help.
At ARM Design & Build, we’ve helped hundreds of people get planning permission for large home extensions in the UK. Our expert team knows the local rules, handles all the paperwork, and keeps you informed every step of the way. No stress. There are no hidden fees. Just clear, friendly support from start to finish.
If you’re unsure where to begin or need help with a tricky application, we’re here for you. Our trusted planning permission consultants in the UK are ready to guide you.



