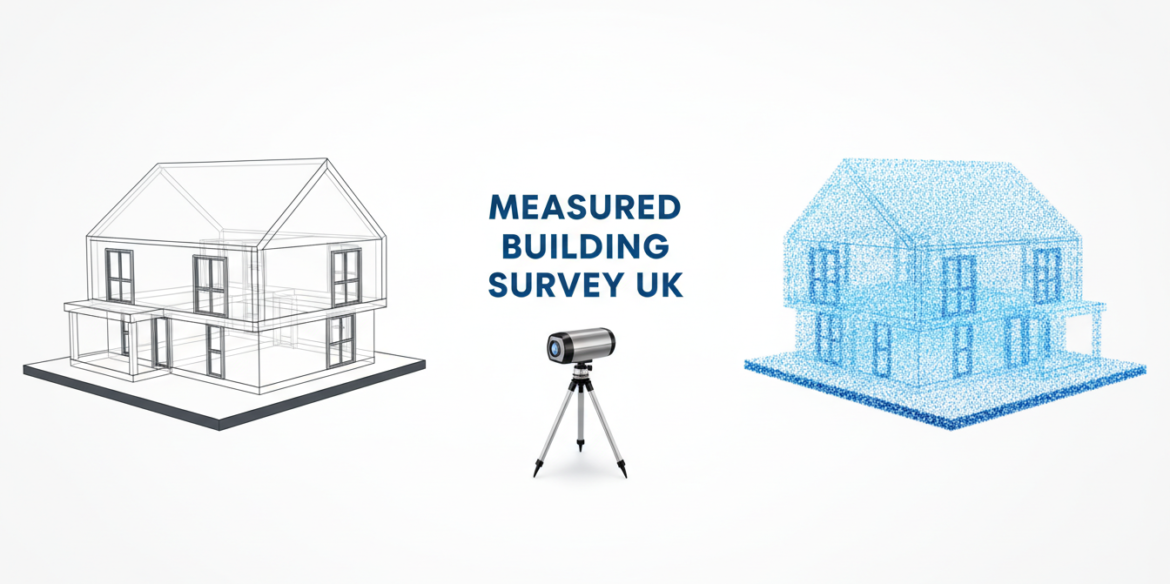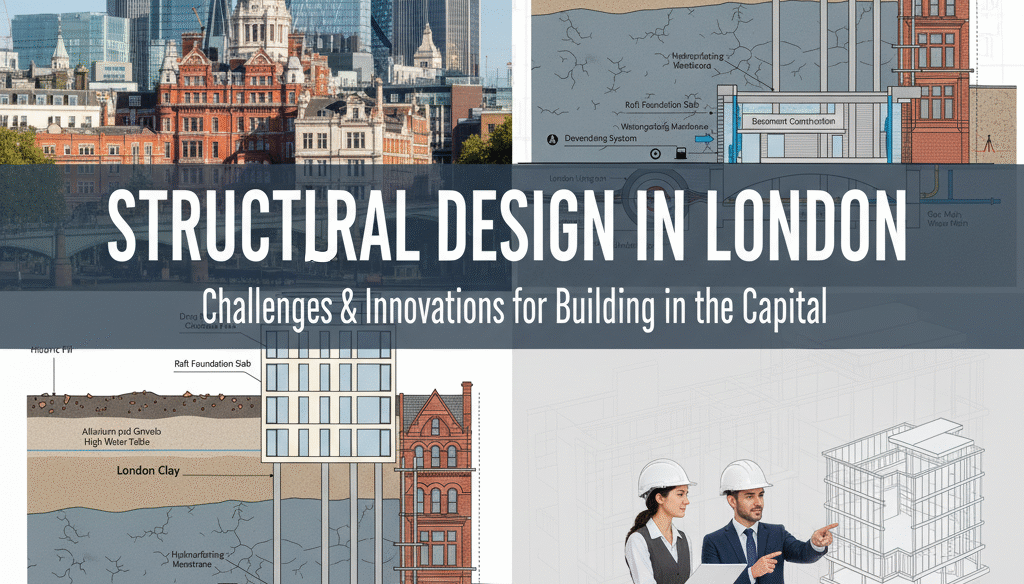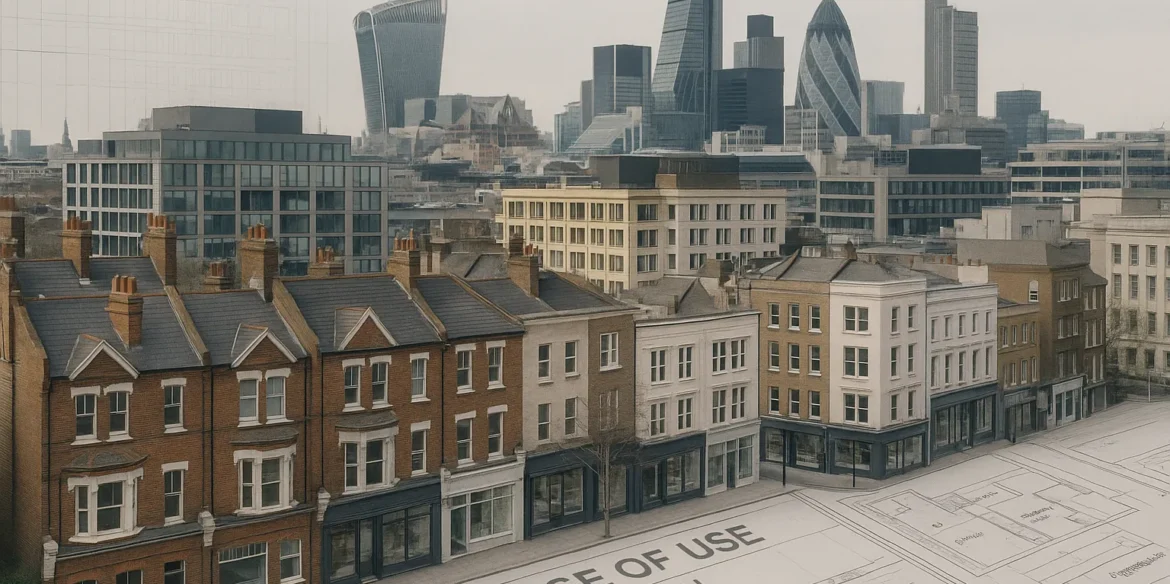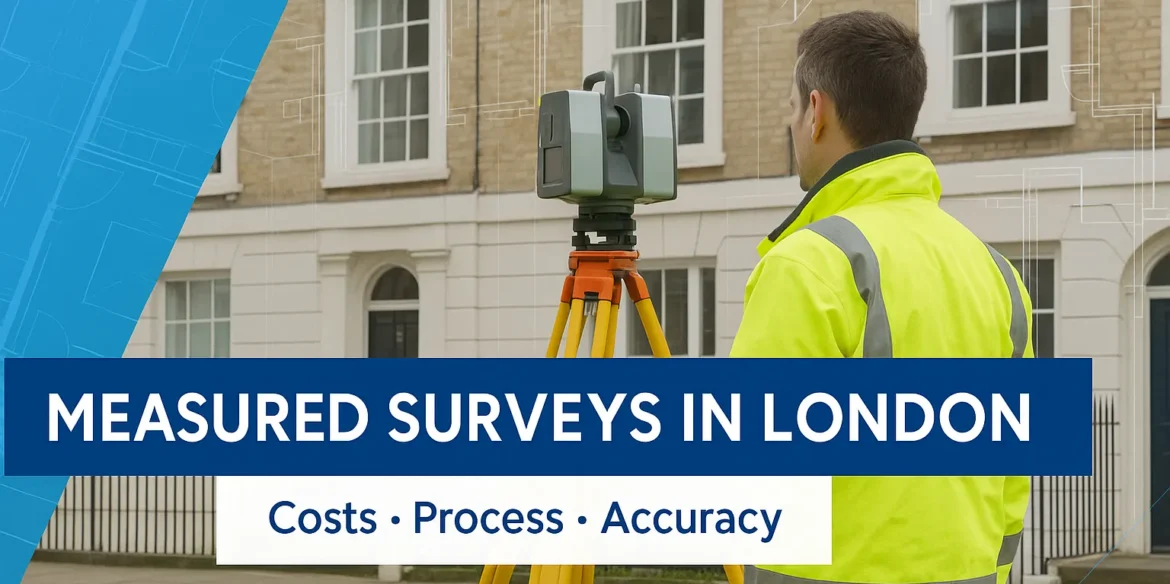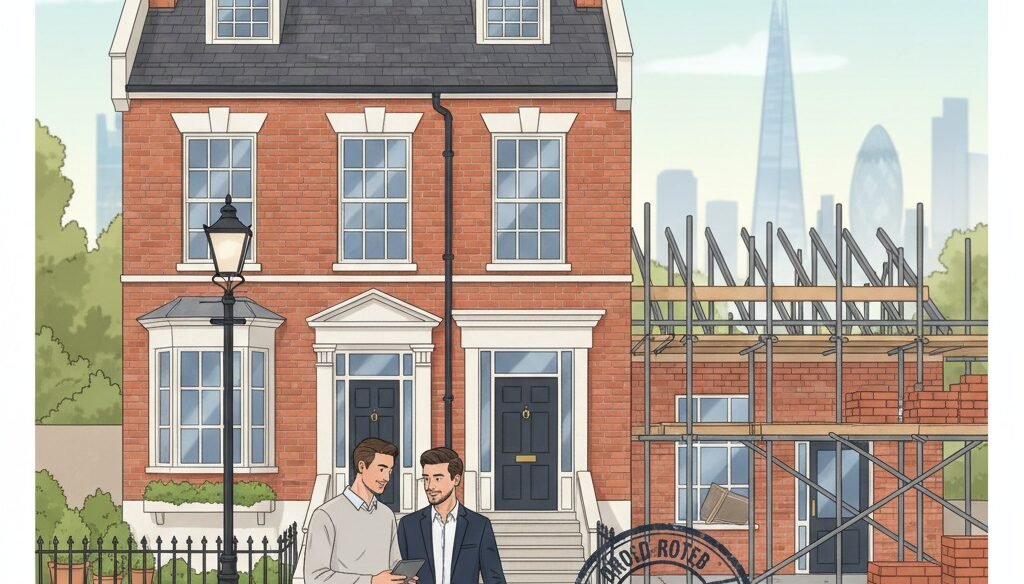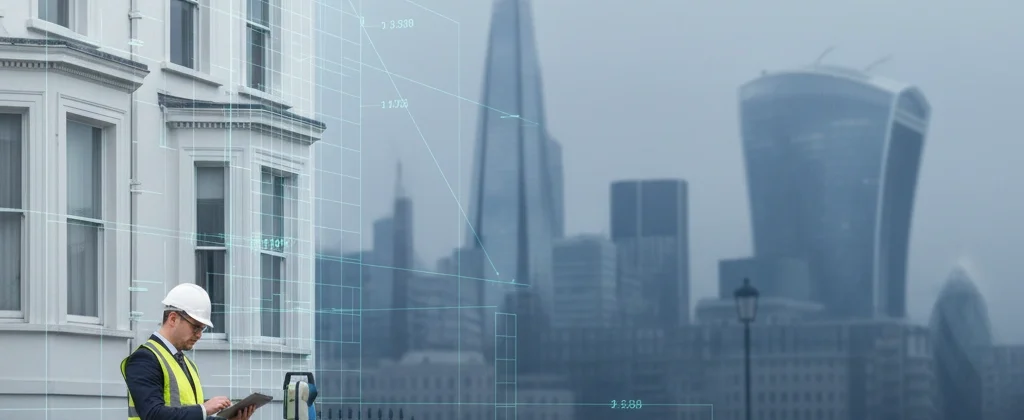
If you’re planning a renovation, extension, or any kind of construction project in London, understanding your property inside out is essential. That’s where Measured Surveys in London come into play. A measured survey is a precise inspection and recording of your building’s dimensions, layout, and key features, providing accurate data for architects, builders, and homeowners alike.
For London homeowners, this means avoiding unexpected surprises during a project. For architects and builders, it ensures designs are based on reliable information, reducing costly errors and delays. Whether you’re updating a period property, converting a loft, or planning a modern extension, a professional measured survey forms the foundation of a successful project.
With Measured Surveys in London, you can move forward with confidence, knowing your plans are built on accurate, trustworthy measurements.
What is a Measured Survey?
A measured survey is a detailed and precise examination of a building or site, capturing all dimensions, layouts, and structural features. Its purpose is to provide architects, builders, and homeowners with accurate information to plan renovations, extensions, or new builds without costly mistakes.
There are several types of measured surveys commonly carried out in London:
- Floor Plans: Detailed layouts of each level of the building, showing walls, doors, windows, and other architectural features.
- Elevations: Vertical views of the building, highlighting façade details and height measurements.
- Topographical Surveys: Mapping of the land surrounding a property, including slopes, trees, and other features that may impact construction.
Modern measured surveys often use advanced technology such as laser scanning, CAD drawings, and BIM-compatible models, ensuring every measurement is precise and easy to integrate into your project plans.
For anyone undertaking construction or renovation, Measured Surveys in London are essential—they form the backbone of accurate planning and successful project execution.
Why Measured Surveys Matter in London Projects
When it comes to planning any construction or renovation in London, accuracy is everything. Using Professional Measured Survey Services London ensures that every dimension, angle, and structural feature is recorded precisely, giving architects and builders a reliable foundation for their designs. Accurate surveys not only help with planning but also ensure compliance with local building regulations, which is particularly important in a city with so many historic and period properties.
London is full of characterful homes—Victorian terraces, Georgian townhouses, and listed buildings—that require careful measurement before any work begins. Without a professional survey, even minor oversights can lead to design mistakes, delays, or unexpected costs.
For homeowners, this accuracy translates into smoother renovations and confidence that their extension, loft conversion, or structural refurbishment will go ahead as planned. For architects and builders, it streamlines the process, reducing time spent on site and minimising the risk of errors.
Ready to take the next step? Contact ARM Design & Build today to arrange professional measured survey services tailored to your London property and ensure your project starts on the right foot.
The Measured Survey Process
A professional measured survey is a meticulous process, designed to capture every detail of your property. When you choose Professional Measured Survey Services London, you can expect a structured, accurate approach from start to finish. Here’s how the process typically unfolds:
- Initial Consultation and Site Visit: The surveyor visits your property to understand its layout, structural features, and any specific requirements for your project. This helps tailor the survey to your exact needs.
- Data Collection: Using advanced tools such as laser scanning, hand measurements, and photogrammetry, surveyors record precise dimensions and capture intricate details. This ensures nothing is overlooked.
- Processing Measurements and Creating CAD/BIM Plans: The collected data is processed into CAD drawings or BIM-compatible models, providing a clear, digital representation of your property for architects and builders.
- Delivery of Final Plans to Client/Architect: Once complete, the detailed survey plans are delivered, offering a reliable foundation for design, planning, and construction.
Accuracy and thoroughness at every stage mean that your project can move forward confidently, avoiding costly errors and delays.
Ready to ensure your London project starts perfectly? Contact ARM Design & Build today to schedule Professional Measured Survey Services London and get precise, reliable plans tailored to your property.
What Professionals Include in a Measured Survey
When you opt for Accurate Measured Surveys Across London, you’re investing in comprehensive and precise data that covers every aspect of your property. Here’s what a professional survey typically includes:
- Detailed Floor Plans, Elevations, and Cross-Sections: Every level of the building is mapped accurately, showing walls, doors, windows, and structural details. Elevations provide vertical insights, while cross-sections reveal the internal structure.
- Site Notes and Structural Observations: Surveyors document any notable features, potential challenges, or irregularities, ensuring architects and builders are fully informed.
- Building Dimensions: Exact measurements of rooms, ceiling heights, staircases, and other critical elements allow for seamless integration into design plans.
- Digital Files Compatible with Design Software: Most surveys are delivered as CAD drawings or BIM-compatible files, making them easy to use for planning and construction.
- Optional Extras: Depending on the project, surveys can also include topographical data, utility mapping, and other site-specific information to provide a complete overview.
By choosing Accurate Measured Surveys Across London, you minimise errors, save time, and gain confidence that your project will proceed smoothly.
Take the first step toward a flawless project—contact ARM Design & Build today to arrange a detailed measured survey tailored to your London property.
How to Choose a Reliable Surveyor in London
Selecting the right surveyor can make all the difference when planning a construction or renovation project. For those seeking Accurate Measured Surveys Across London, it’s important to consider a few key factors:
- Qualifications and Certifications: Look for surveyors with recognised credentials, such as RICS membership, and significant experience handling London properties. Proper qualifications ensure professional standards and reliability.
- Reputation and Portfolio: Check reviews, testimonials, and examples of previous projects. Surveyors familiar with London’s unique architectural styles—from period properties to modern developments—will understand the city’s requirements better.
- Clear Communication and Report Clarity: A reliable surveyor explains their findings clearly and provides reports that are easy to understand. This helps architects, builders, and homeowners make informed decisions without confusion.
- Questions to Ask Before Hiring: Consider asking about the survey process, tools used (laser scanning, CAD, BIM compatibility), expected timelines, and how the survey will integrate with your project plans.
By following these guidelines, you can ensure your project benefits from Accurate Measured Surveys Across London, minimising risks and avoiding costly mistakes.
Ready to get started? Contact ARM Design & Build today to book a reliable surveyor and receive precise, professionally prepared survey data for your London property.
Common Questions & Concerns About Measured Surveys
When planning a project, it’s natural to have questions about Measured Surveys in London. Here are some of the most common concerns homeowners, architects, and builders have:
- Typical Timelines for Survey Completion: Most surveys can be completed within a few days to a week, depending on the property’s size and complexity. Larger or listed buildings may require additional time for thorough measurement.
- Cost Expectations and Factors Affecting Price: Survey costs vary based on property size, type of survey, technology used (laser scanning, CAD, BIM), and complexity. Investing in a professional survey helps prevent costly errors later.
- Handling Period or Listed Buildings: London is home to many historic properties. Professional surveyors understand the sensitivities involved, ensuring accurate measurements without causing damage or regulatory issues.
- Privacy and Access Considerations: Surveyors respect your privacy and schedule visits to minimise disruption. Access is coordinated to ensure your convenience and security.
Addressing these points helps you feel confident that your project is in capable hands. With Measured Surveys in London, you gain the accuracy and insight needed for smooth, successful planning.
Take the next step with ARM Design & Build today—book a professional measured survey and ensure your London project starts with precise, reliable data.
Conclusion
A professional measured survey provides the accuracy and insight necessary to plan any construction or renovation project with confidence. From avoiding costly mistakes to ensuring compliance with regulations, the benefits are clear for homeowners, architects, and builders alike.
By opting for Measured Surveys in London, you lay a solid foundation for extensions, loft conversions, or new builds, allowing your project to proceed smoothly from start to finish. Proactive planning is the key to saving time, reducing stress, and achieving the results you envision.
Consult ARM Design & Build for your London project today and ensure every measurement is precise, reliable, and tailored to your property’s unique requirements.



