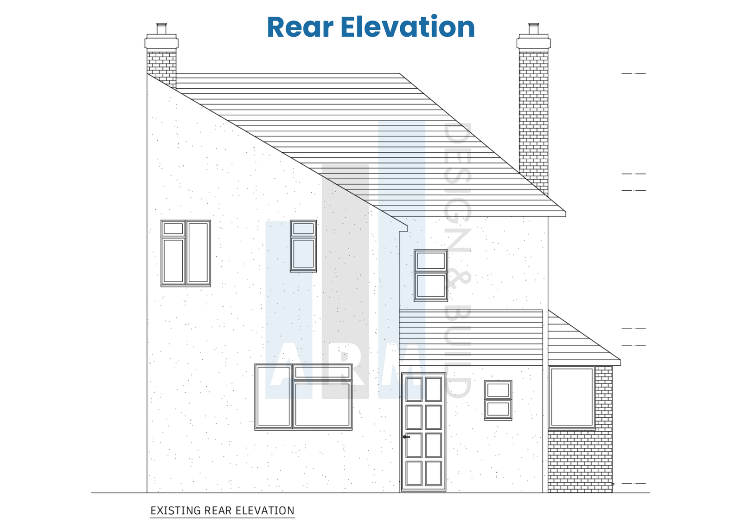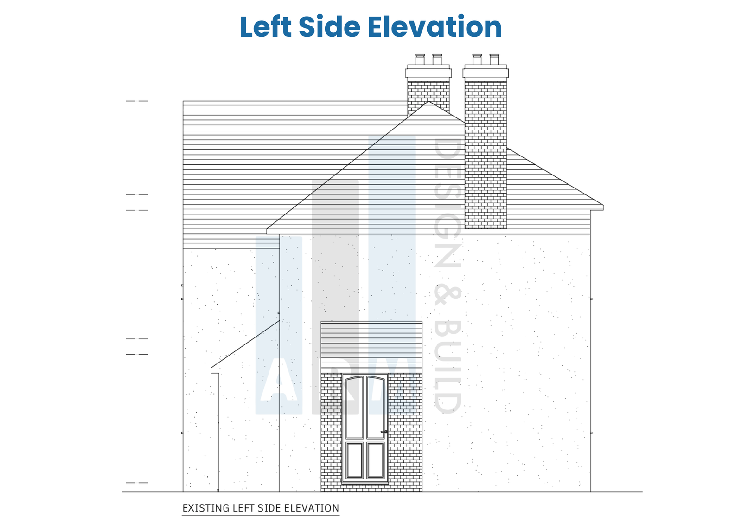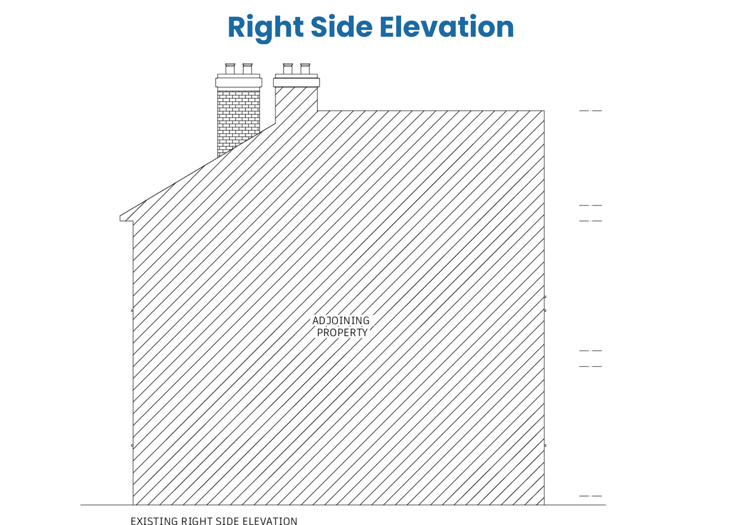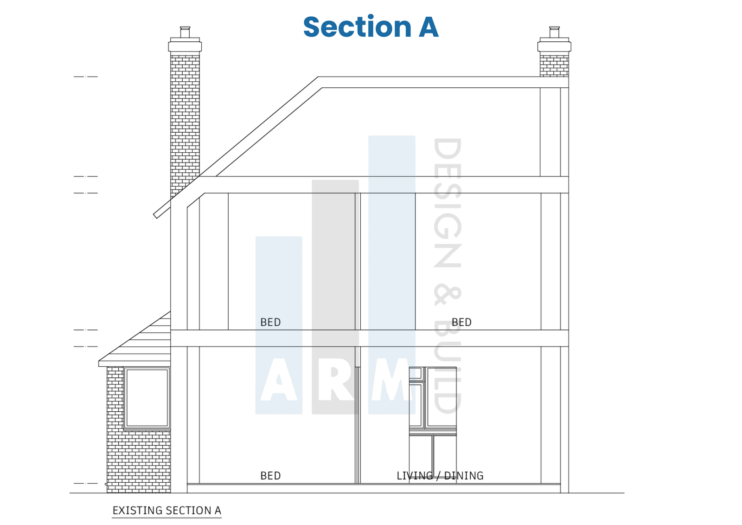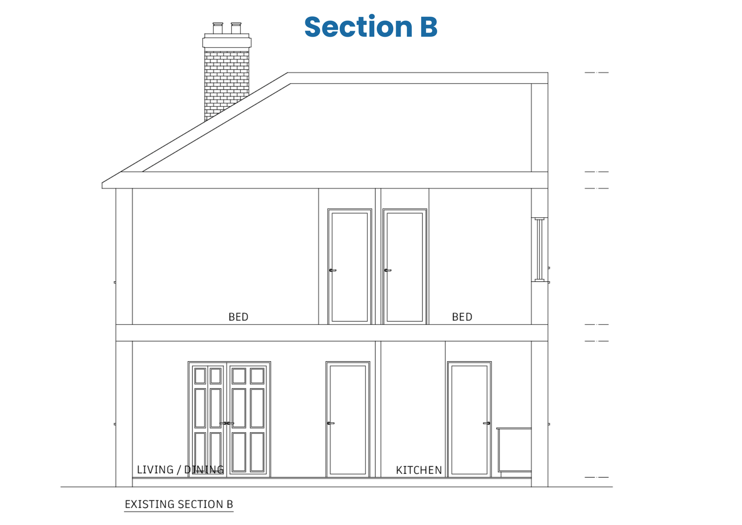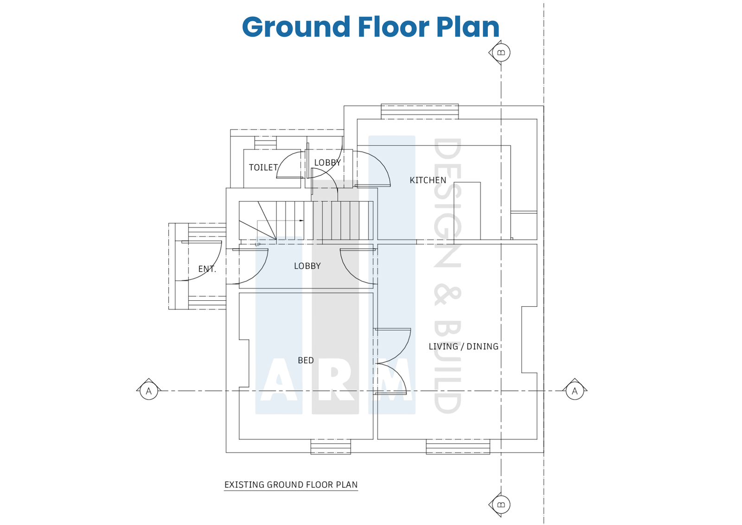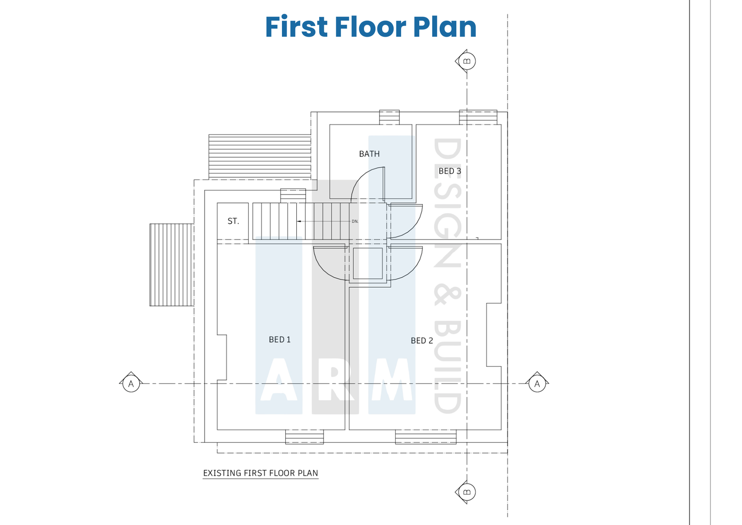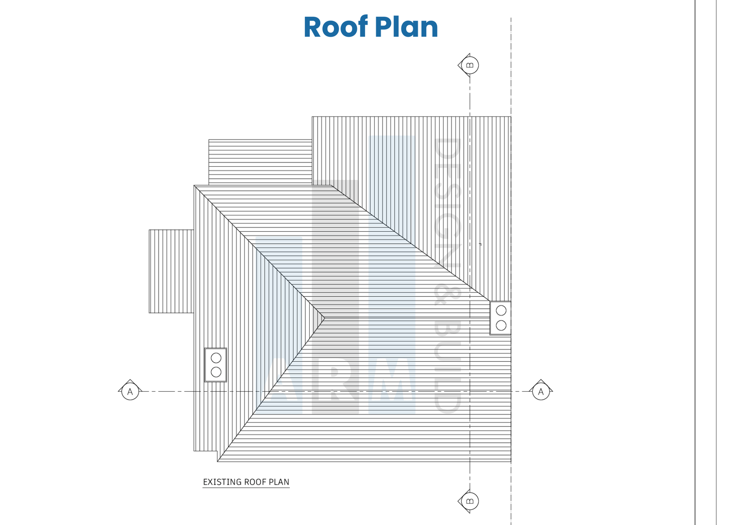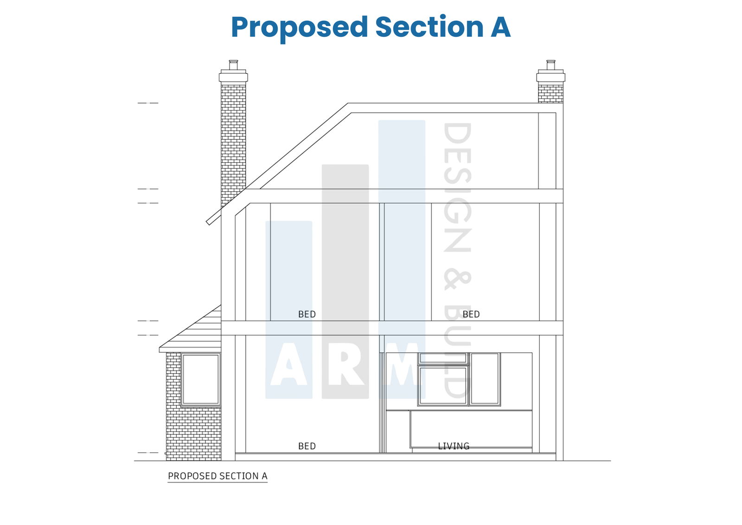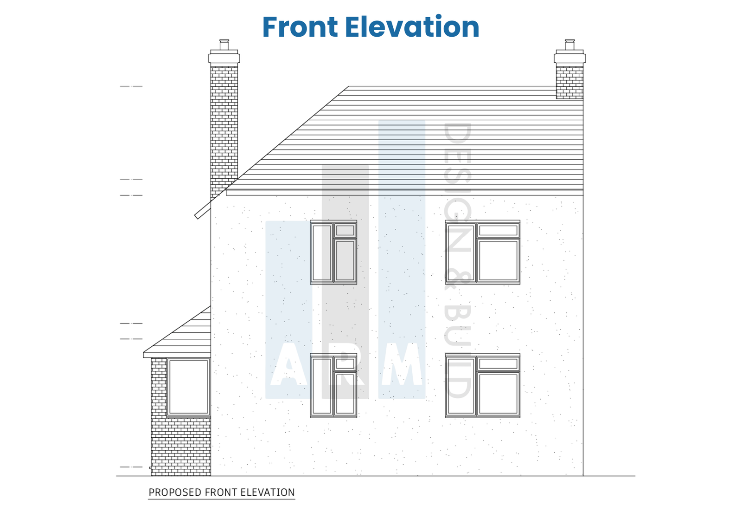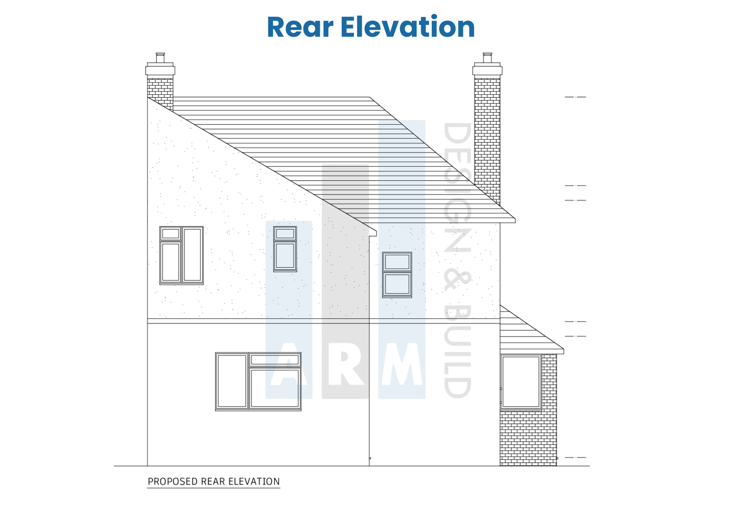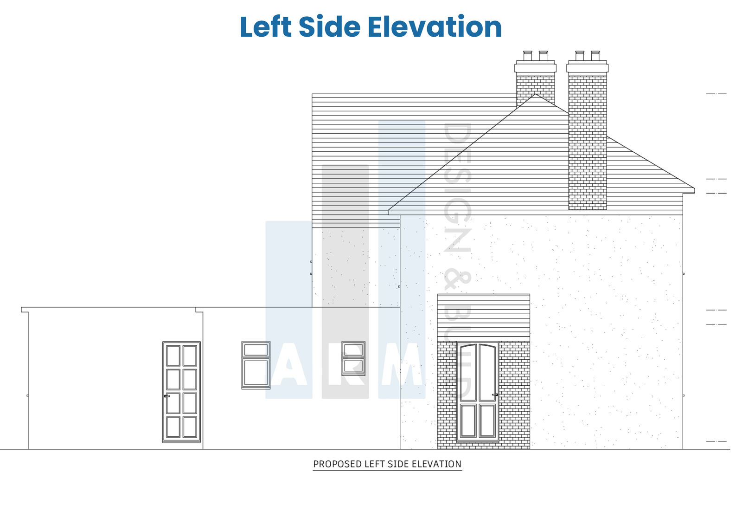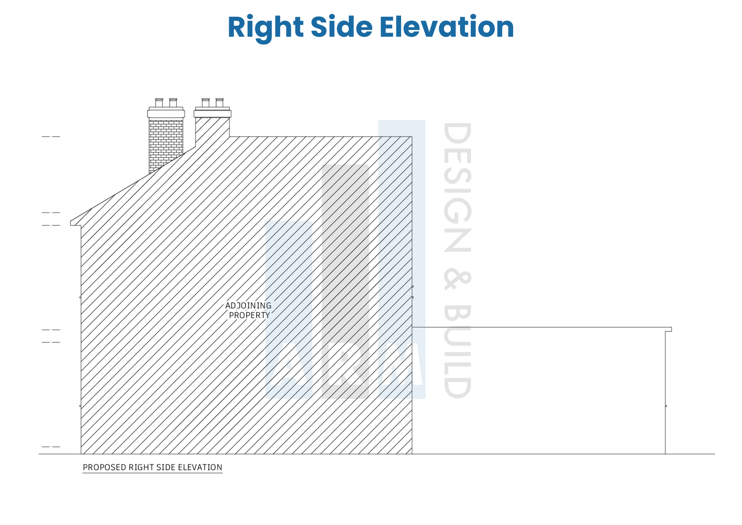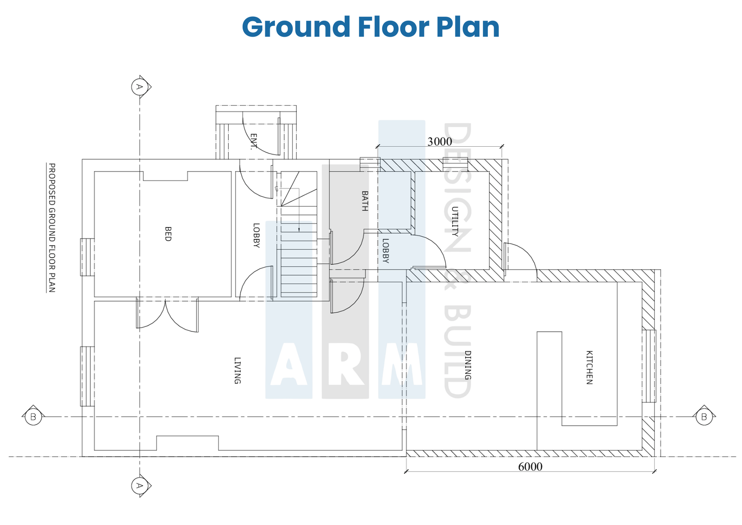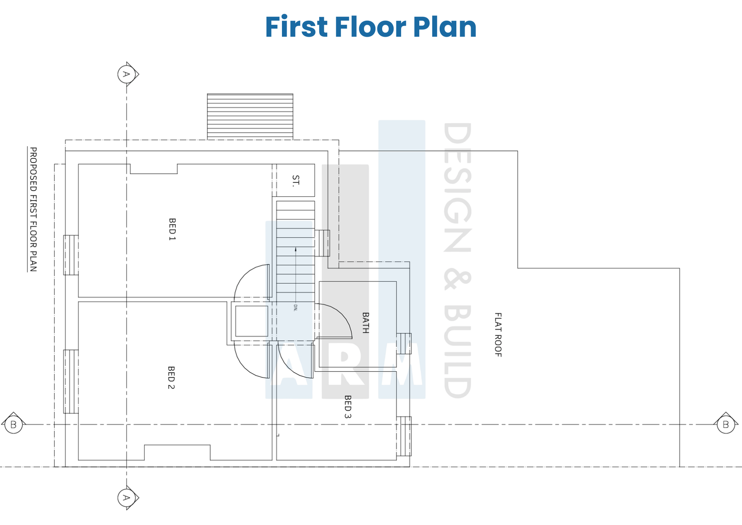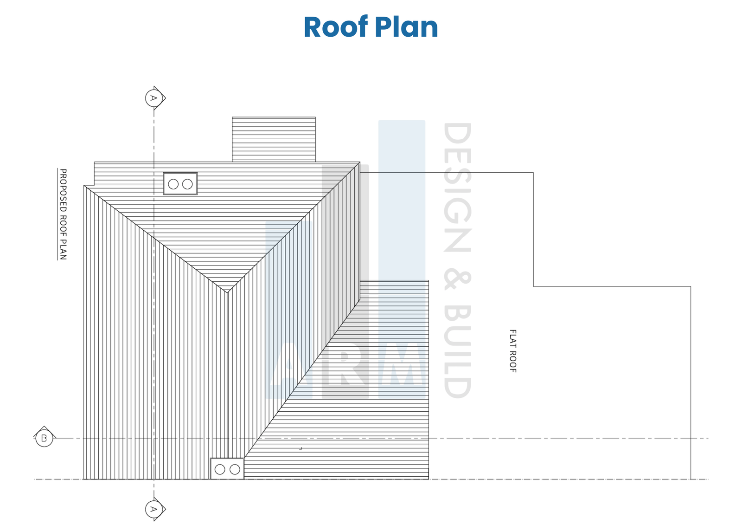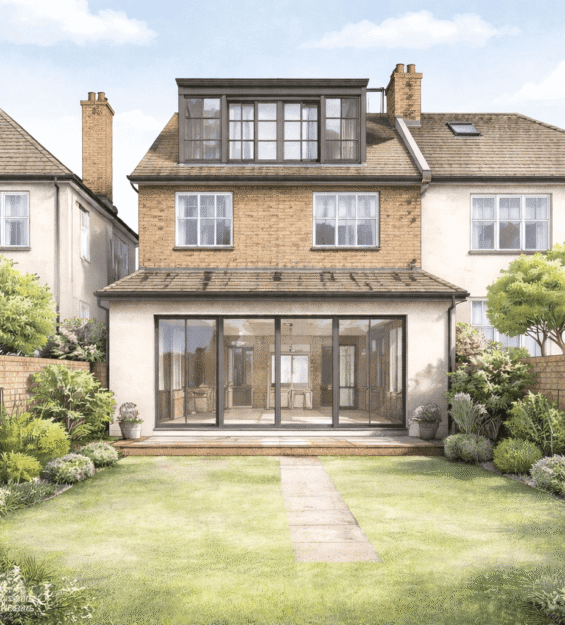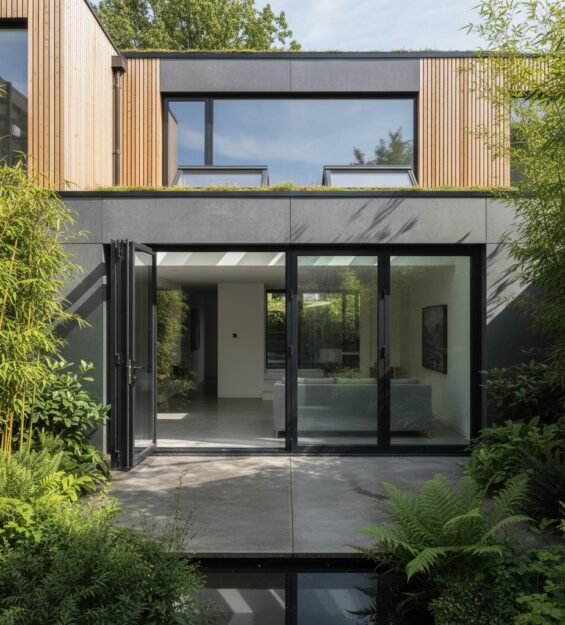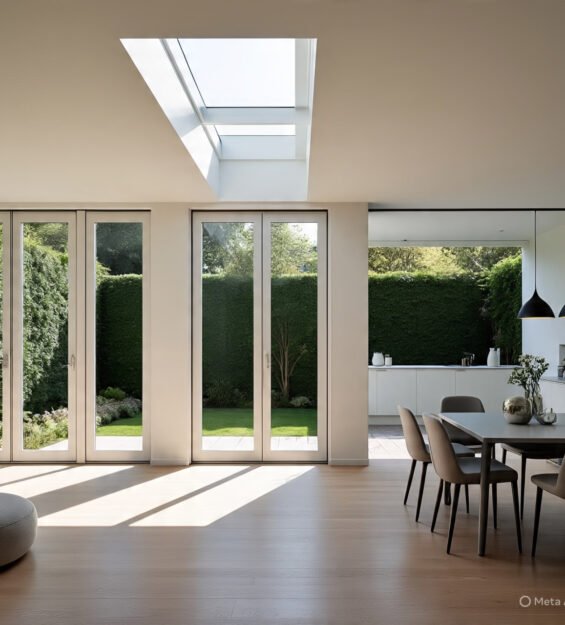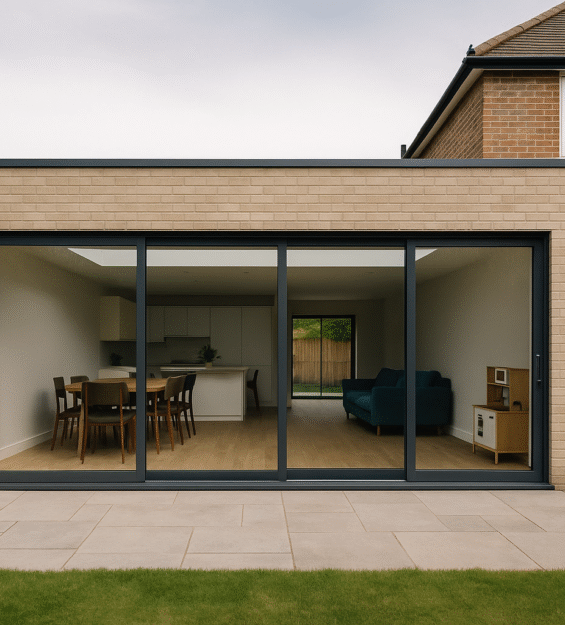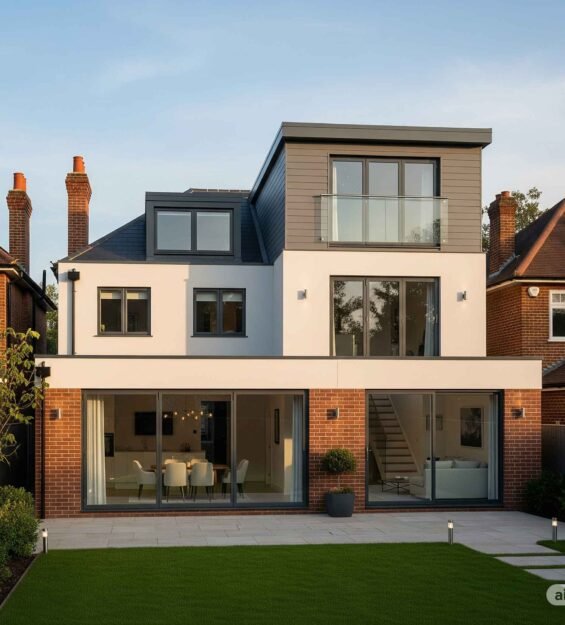6-Metre Rear Home Extension in the UK – Open Plan Living Design
PROJECT CONCEPT
This project was designed to create more usable space at the back of the home, providing a comfortable, light-filled area that works for both everyday living and special moments. The goal was to enhance how the space flows and feels, while blending smoothly with the original home.
PROJECT DESCRIPTION
This rear extension project added a spacious 6-metre addition to the home, completely changing how the ground floor is used. The new open-plan layout includes areas for cooking, dining, and relaxing—all in one connected space that brings the whole family together.
Large windows and doors help fill the space with natural light and offer lovely views of the garden. The design carefully matches the existing structure, making the extension feel like a natural part of the home. It’s a smart upgrade that combines modern living with thoughtful design.

