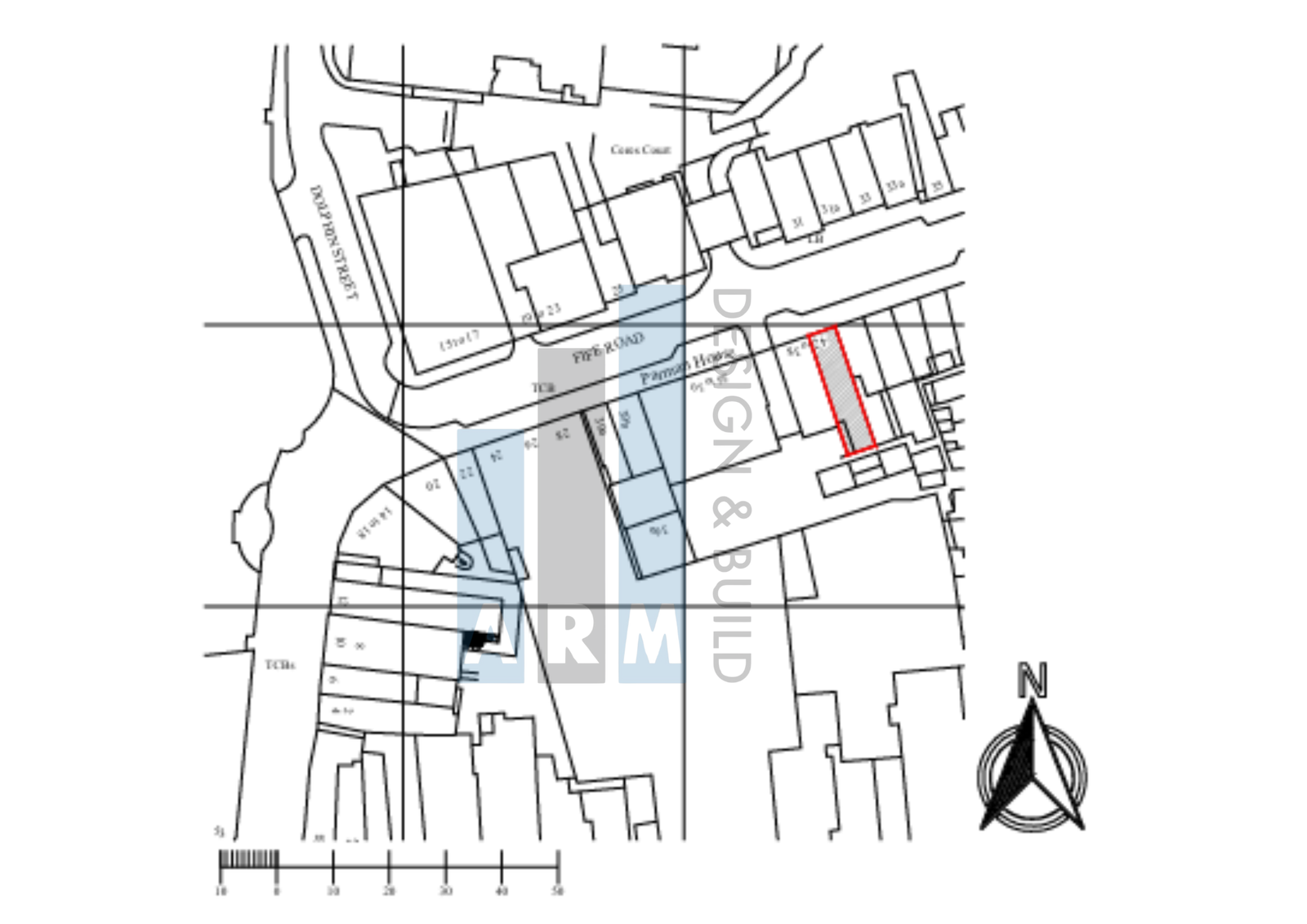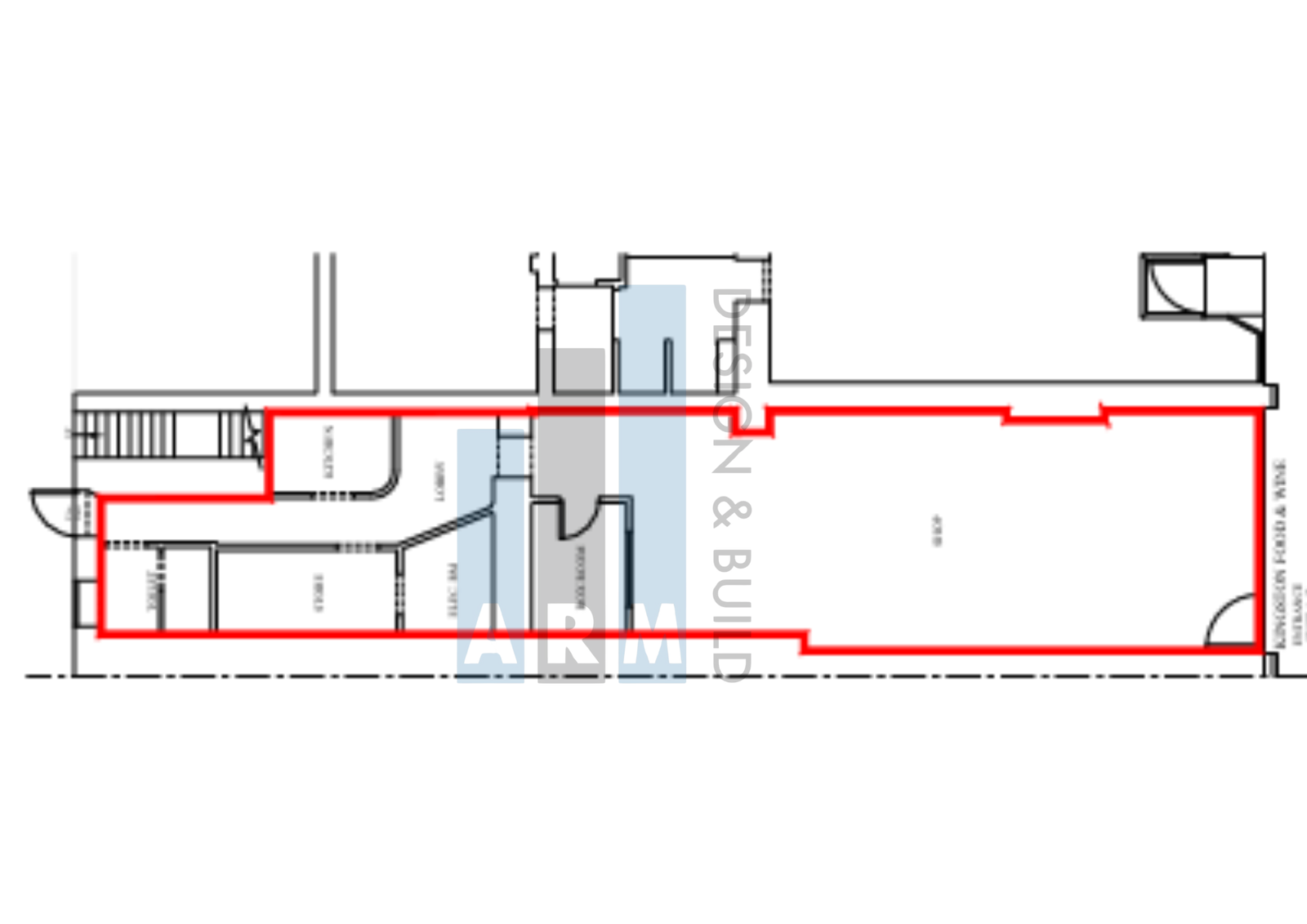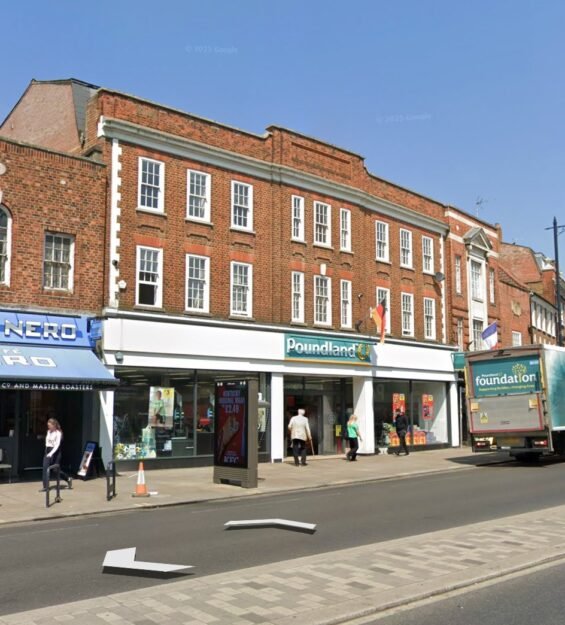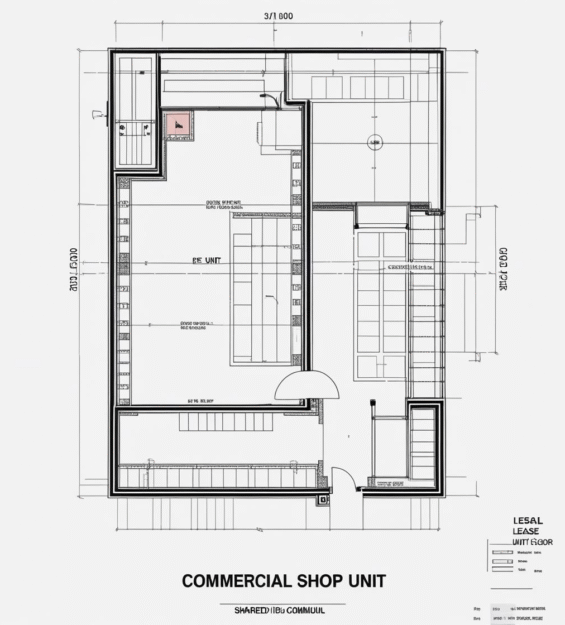Commercial Shop Unit Lease Plan – Kingston Upon Thames
PROJECT CONCEPT
We prepared a detailed lease plan for a commercial shop unit in Kingston Upon Thames. The plan clearly shows the shop’s layout, boundaries, and access points, making it suitable for legal and official purposes.
PROJECT DESCRIPTION
Our team created a scaled lease plan for a commercial shop unit located in Kingston Upon Thames. The plan includes all key details, such as the exact size and layout of the shop, entry and exit doors, and any shared spaces. This plan is ideal for lease agreements, business registration, or submission to local authorities. It ensures that all parties clearly understand the limits and use of the space.


Let’s Discuss Your Project
Got an idea brewing? A space that needs reimagining? Or just curious how we can help? Share your vision below, and let’s turn “what if” into “what’s next.”
Or You Can Directly Contact Us For Quotations!






