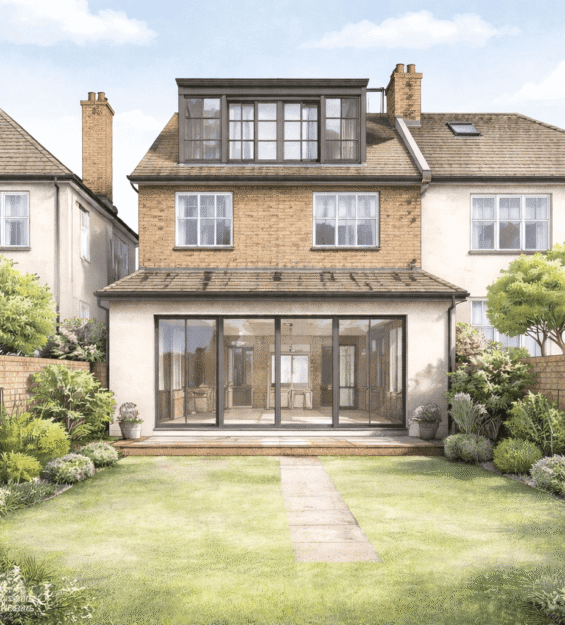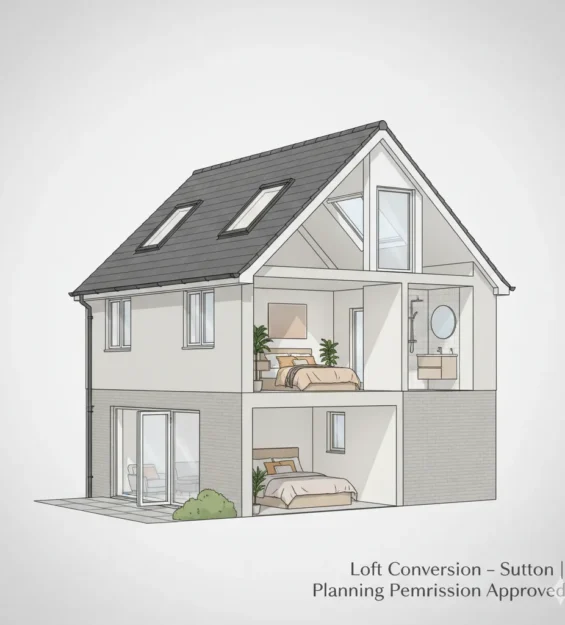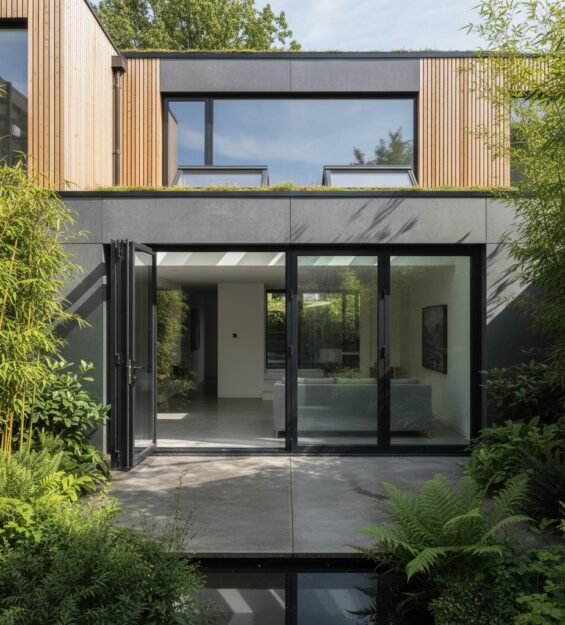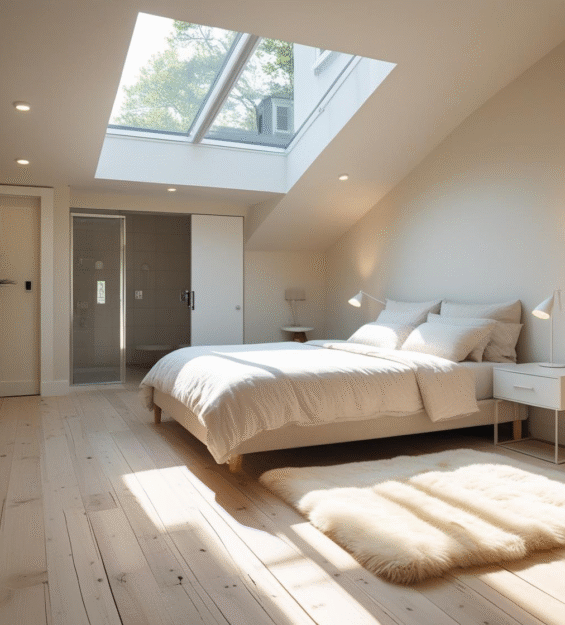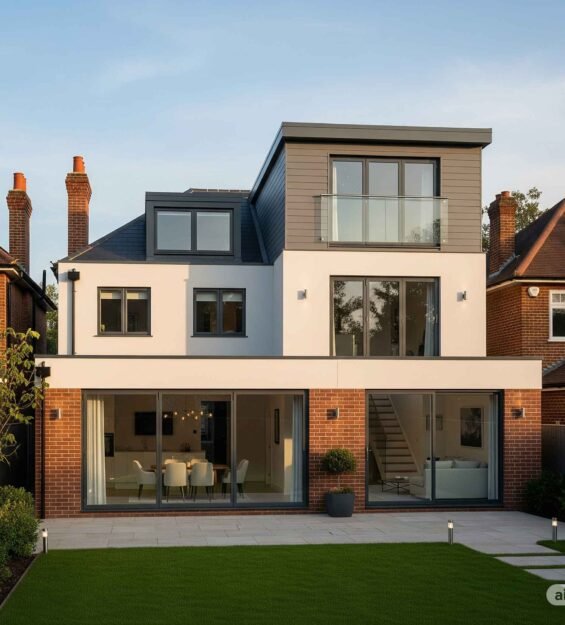Conversion of Upper Floors into Two Residential Flats
PROJECT CONCEPT
To revitalize underutilized commercial space by converting the first and second floors of an existing building into modern, functional residential flats — providing much-needed urban housing while preserving the character of the property.
PROJECT DESCRIPTION
This project involved the thoughtful conversion of the first and second floors of a mixed-use property at High Street, Southampton into two self-contained residential flats. The goal was to repurpose unused upper-floor commercial space into high-quality, comfortable living areas that align with current housing demands.
Each flat was designed with practicality and comfort in mind. They both include:
Two spacious bedrooms
An open-plan kitchen and living area, perfect for modern lifestyles
A stylish, efficient shower room
Adequate built-in storage space to enhance usability
Special attention was given to maximizing natural light and maintaining the building’s external character, while upgrading the interior to meet modern standards. This conversion not only added value to the property but also contributed to local housing availability in a well-connected urban location.
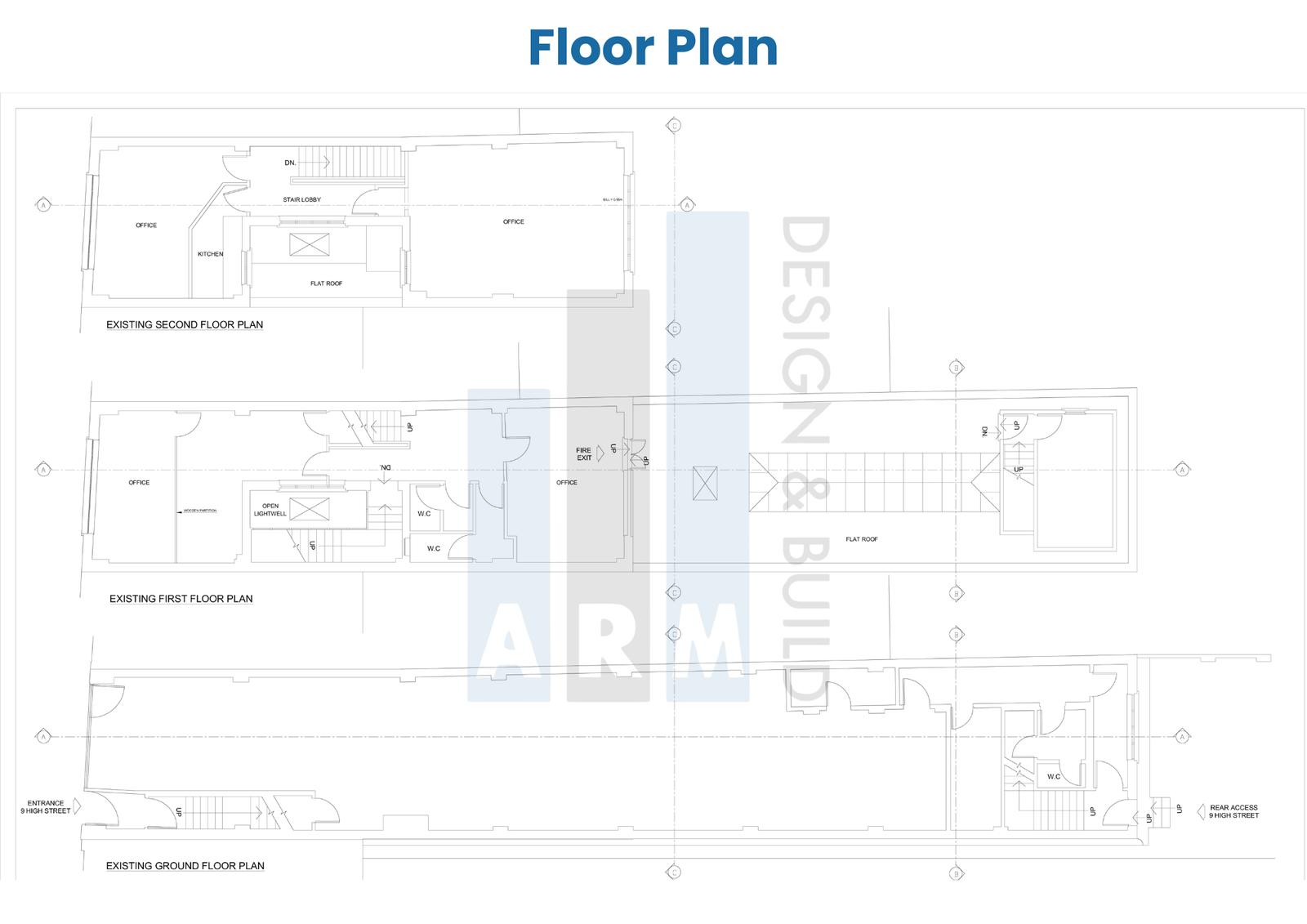
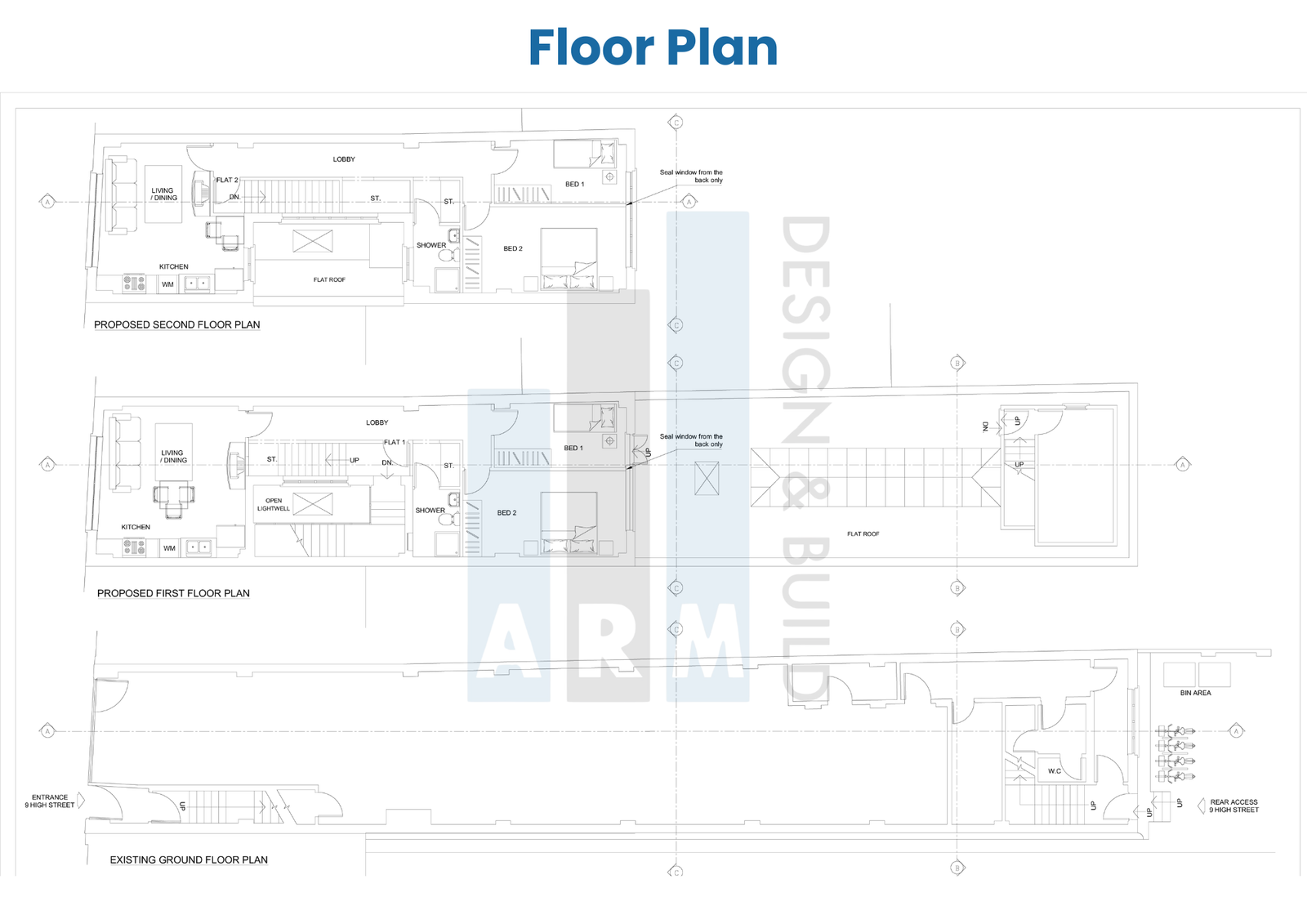
Let’s Discuss Your Project
Got an idea brewing? A space that needs reimagining? Or just curious how we can help? Share your vision below, and let’s turn “what if” into “what’s next.”
Or You Can Directly Contact Us For Quotations!



