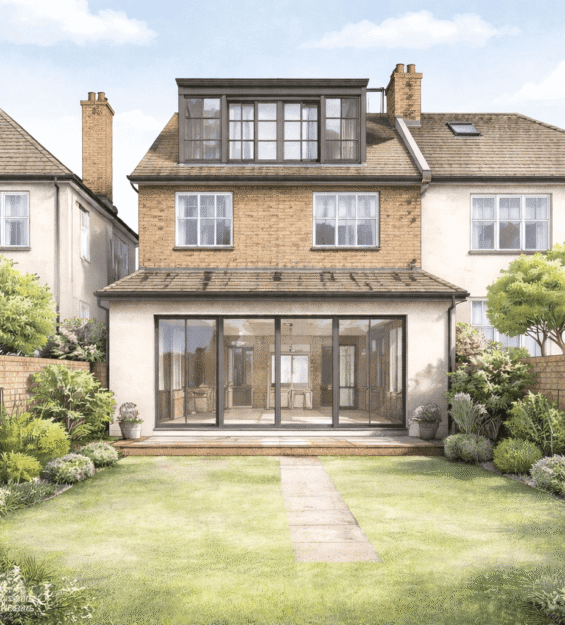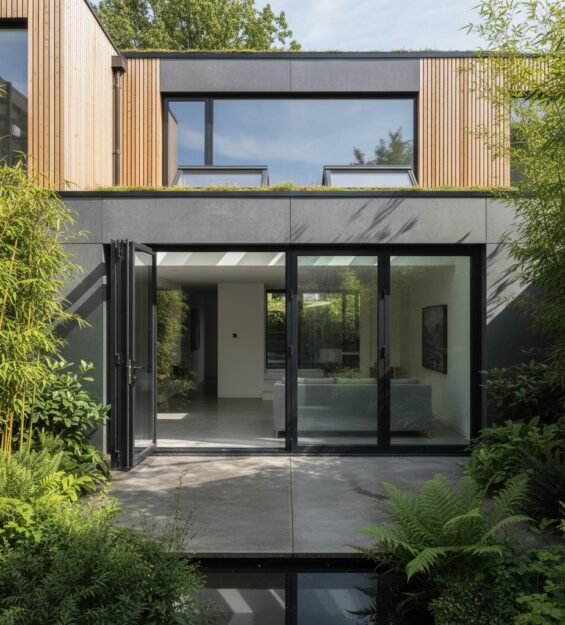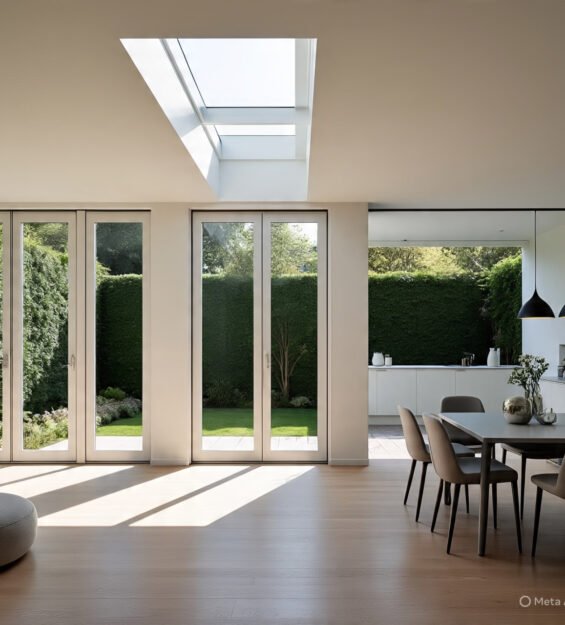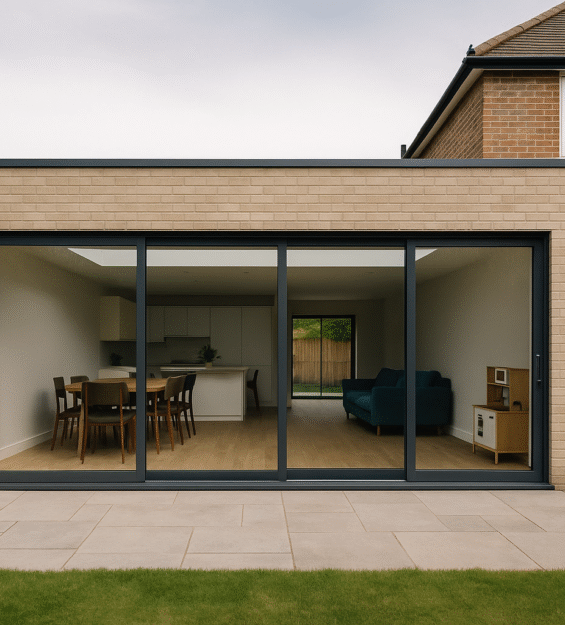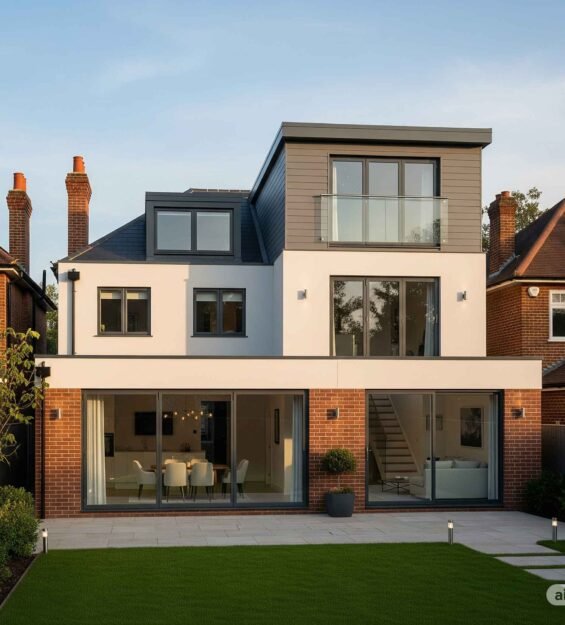Single-storey Rear Home Extension with Open-Plan Living
PROJECT CONCEPT
The idea behind this project was to create a single-storey rear extension as part of a larger home improvement. The extension runs 6 metres out from the rear wall of the house, providing much-needed extra space for a family to enjoy a bigger kitchen and living area.
PROJECT DESCRIPTION
This rear extension project in Worcester Park was designed to offer more room for everyday family life. The new space includes an open-plan kitchen with a central island, creating a practical and welcoming area for cooking and socialising. At the back, large bifold doors open out to the garden, bringing in lots of natural light and fresh air, and improving the overall look of the space.
To make the most of daylight and help with heating in the colder months, we added two roof lights. These also make the space feel brighter and more open. To keep things comfortable during the summer, we included electric blinds to help control heat and glare.
The design is supported by a full set of existing and proposed plans, elevations, and sections, showing how the new extension transforms the rear of the home.
Existing Plan
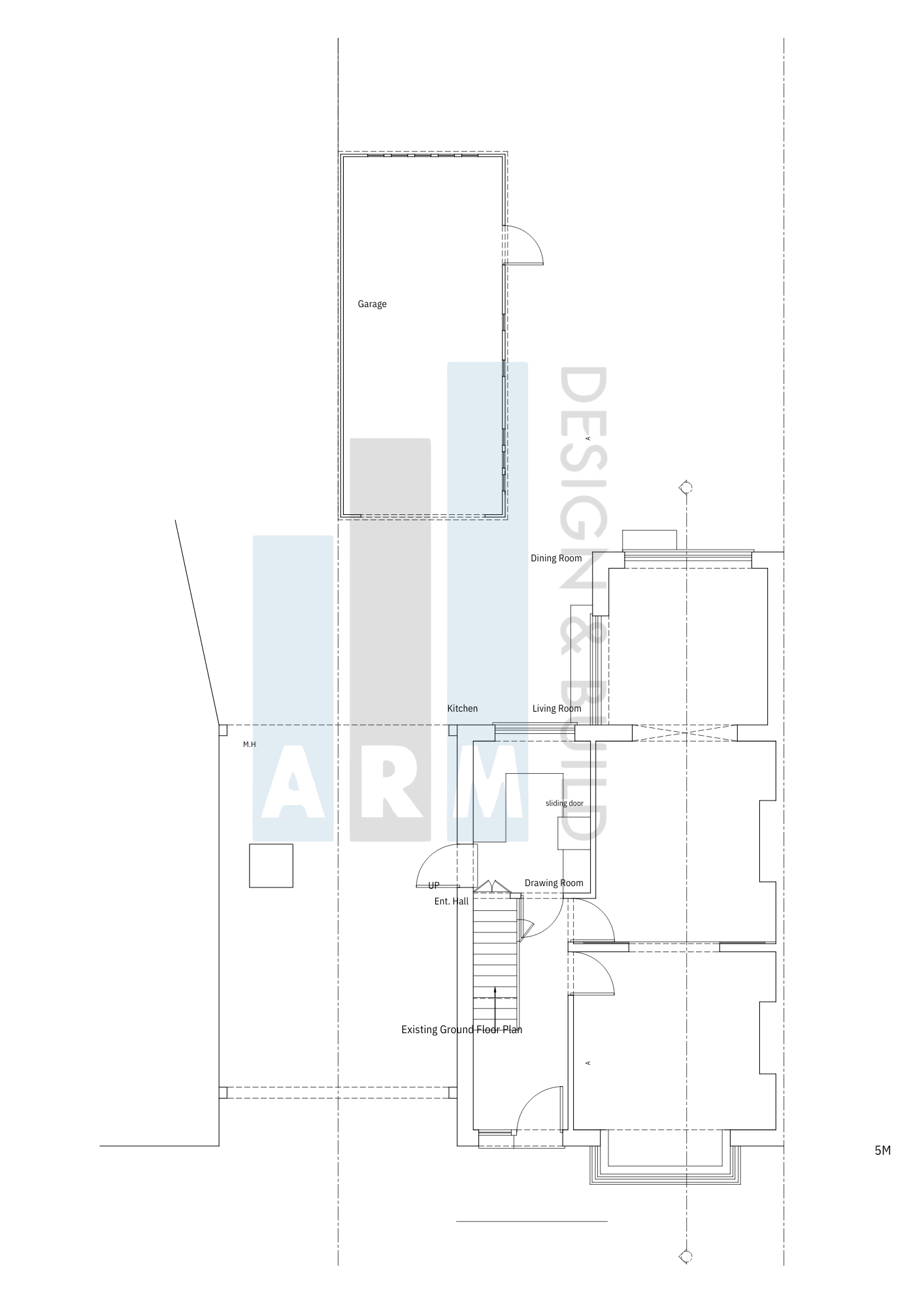
Ground Floor Plan
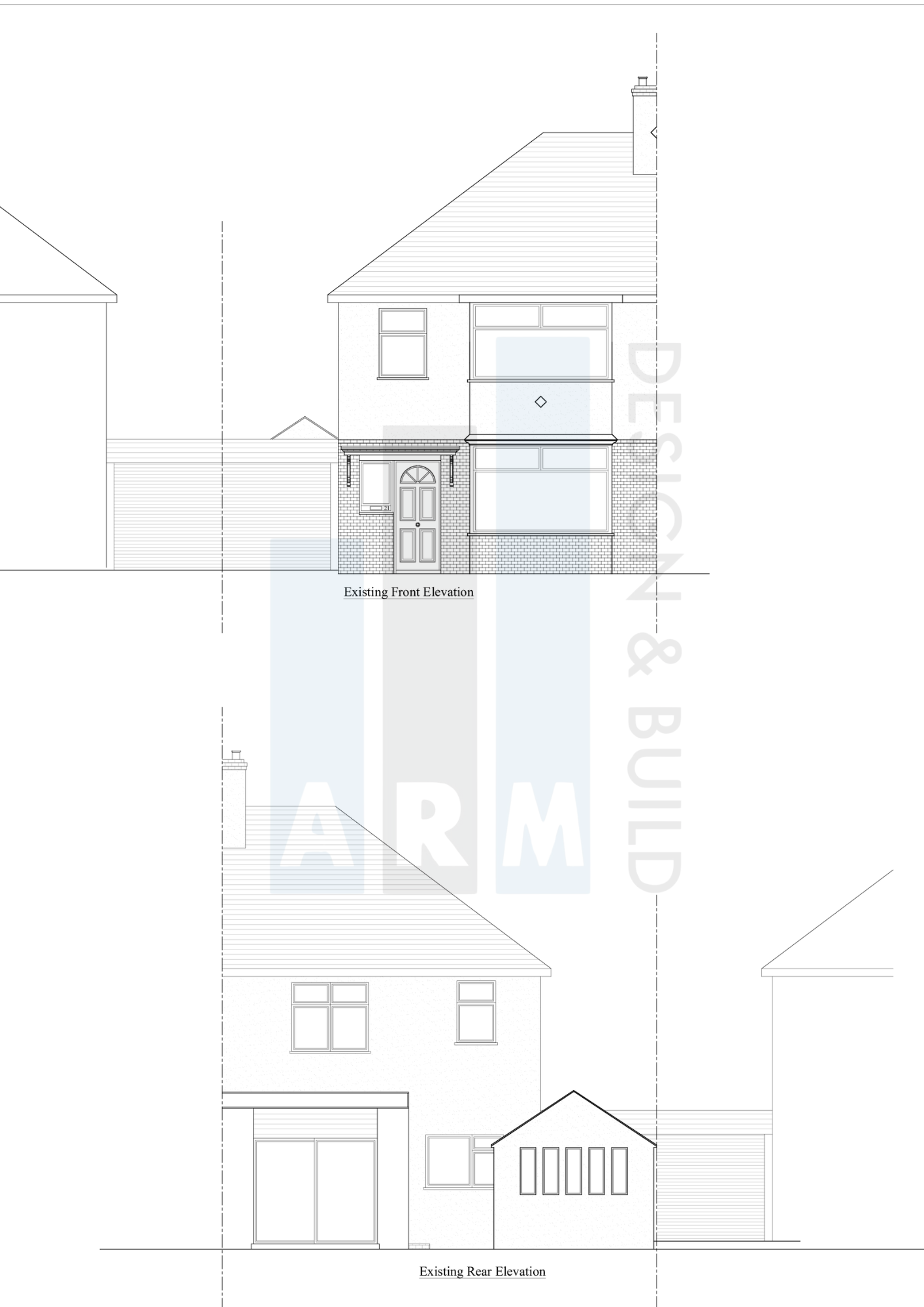
Front & Rear Elevation
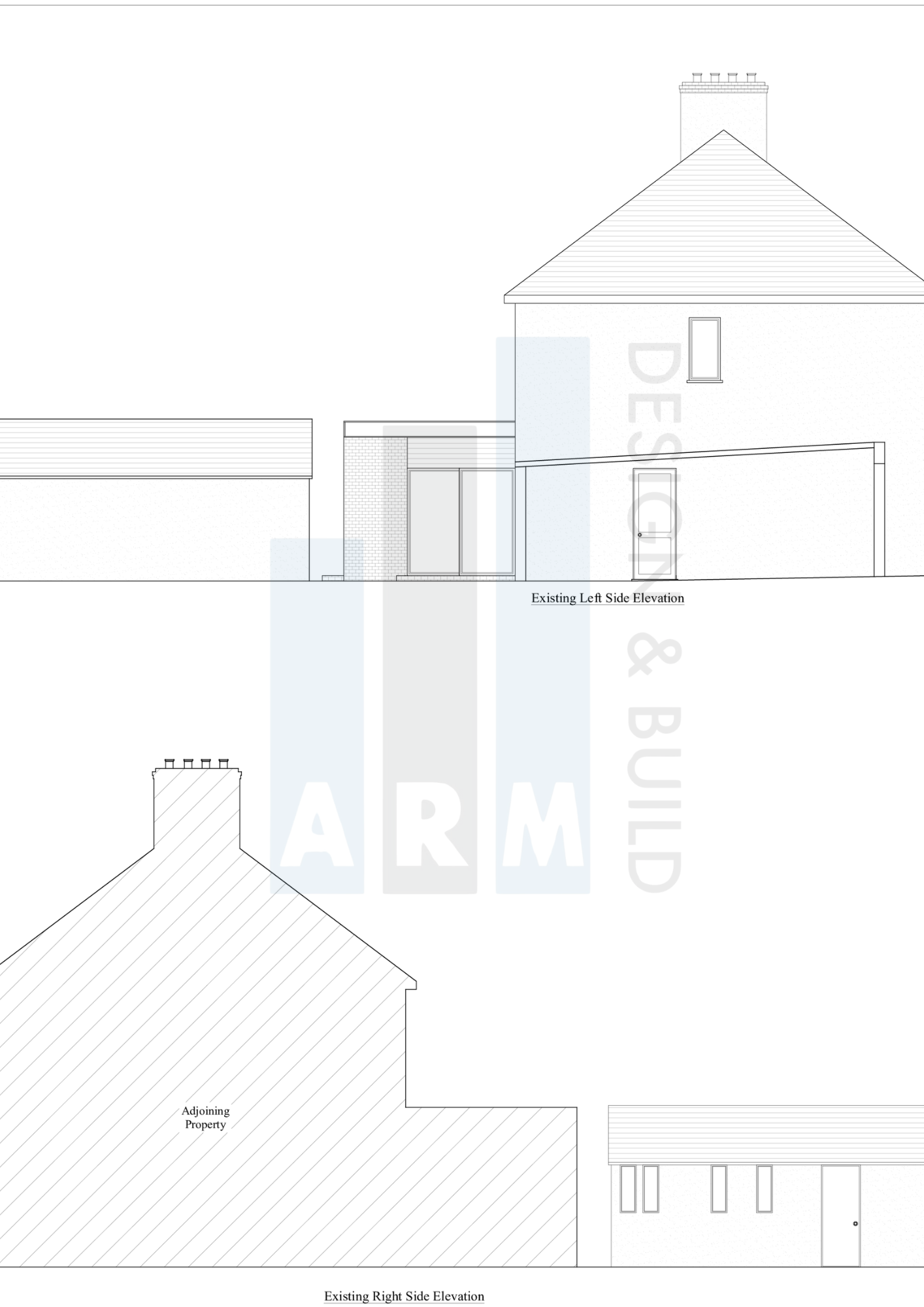
Left & Right Side Elevation
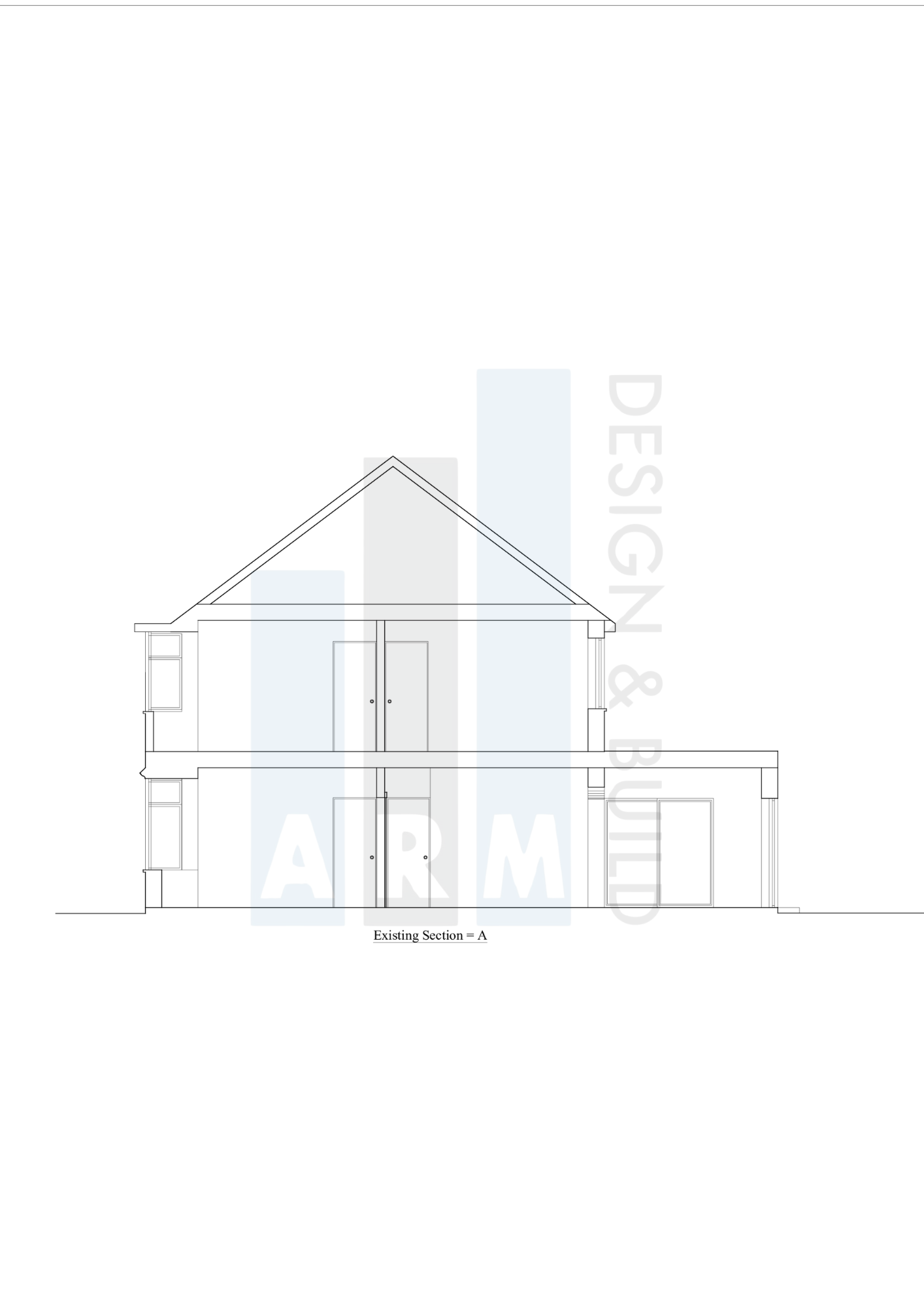
Section A
Proposed Plan
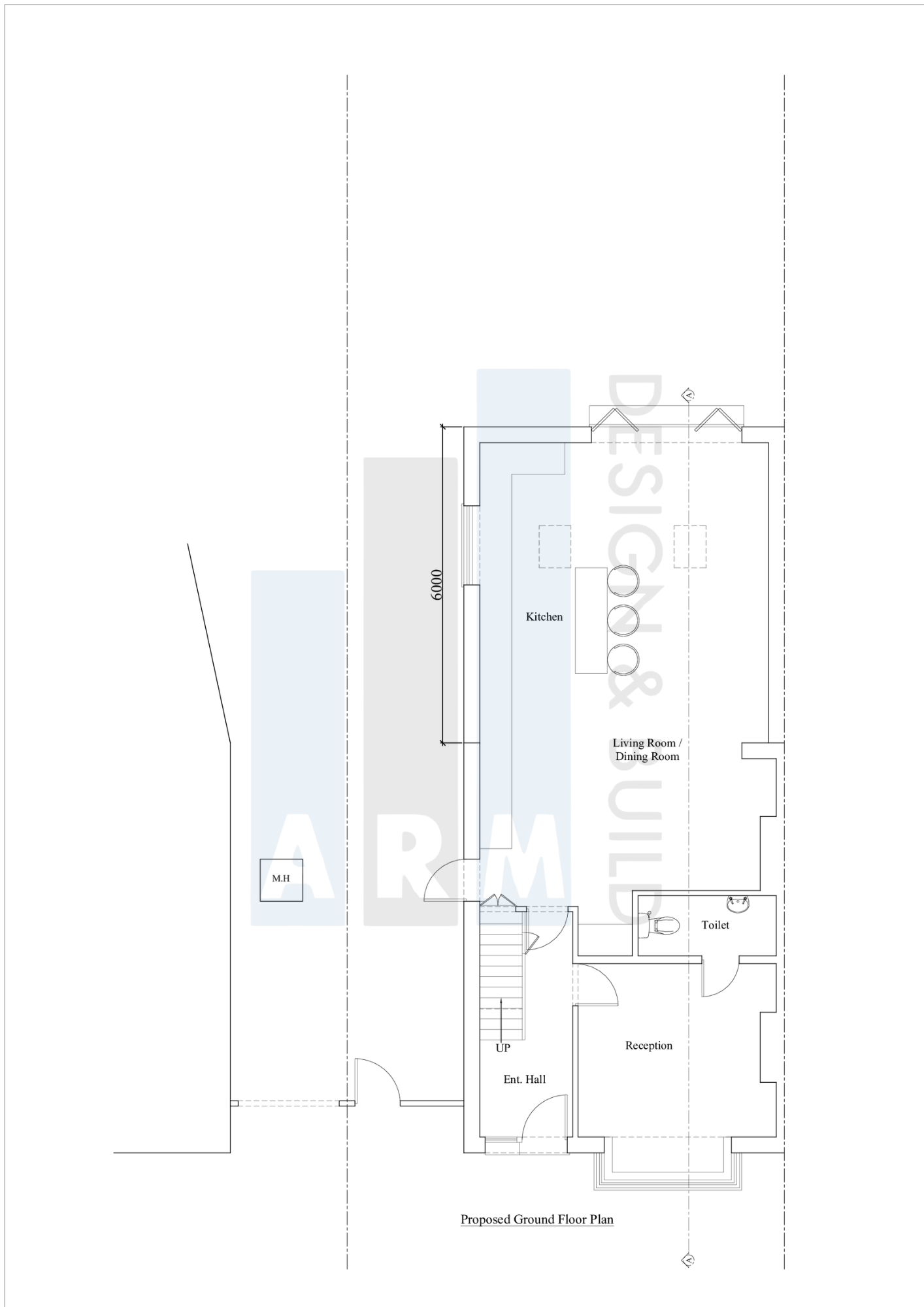
Ground Floor Plan
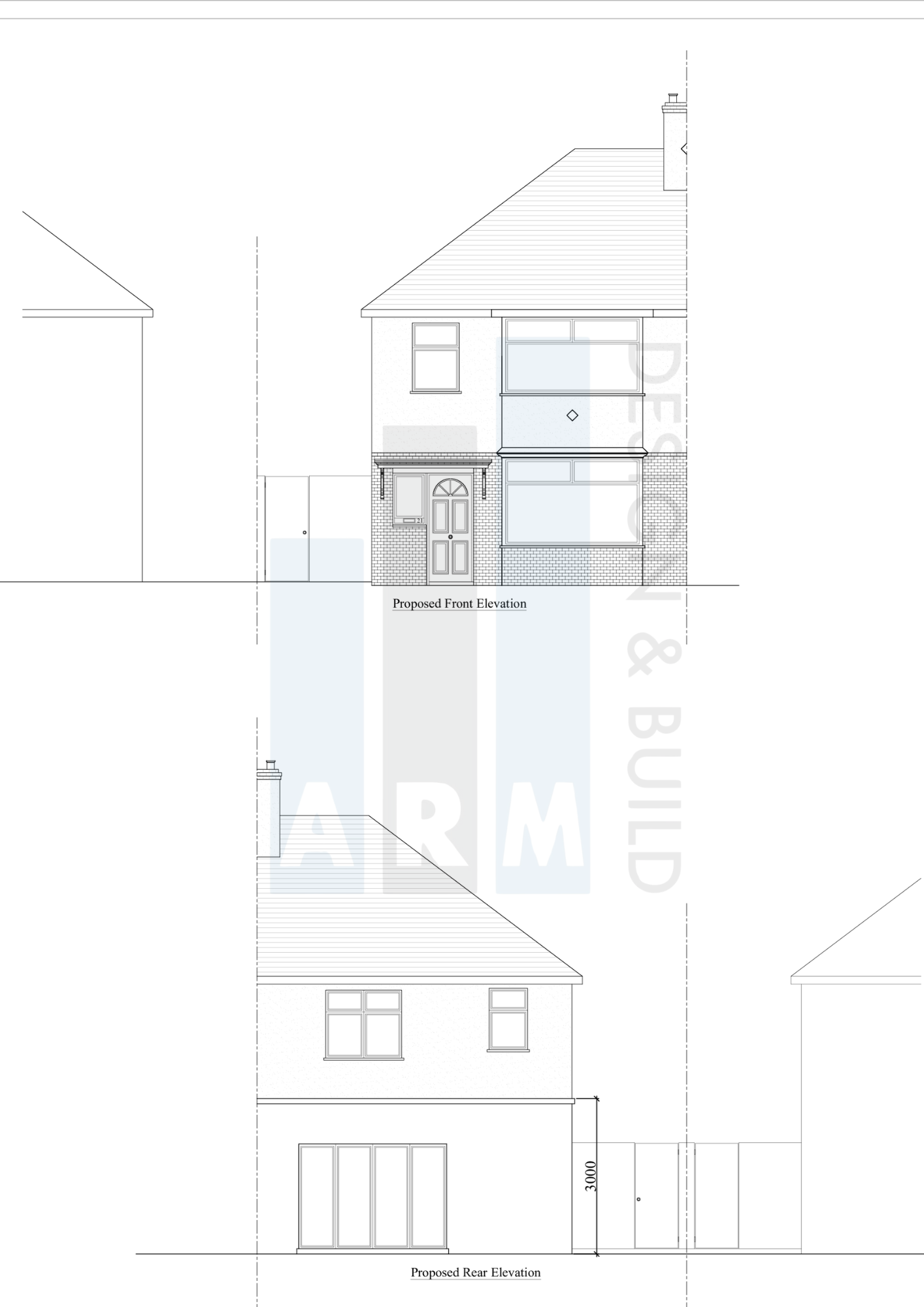
Front & Rear Elevation
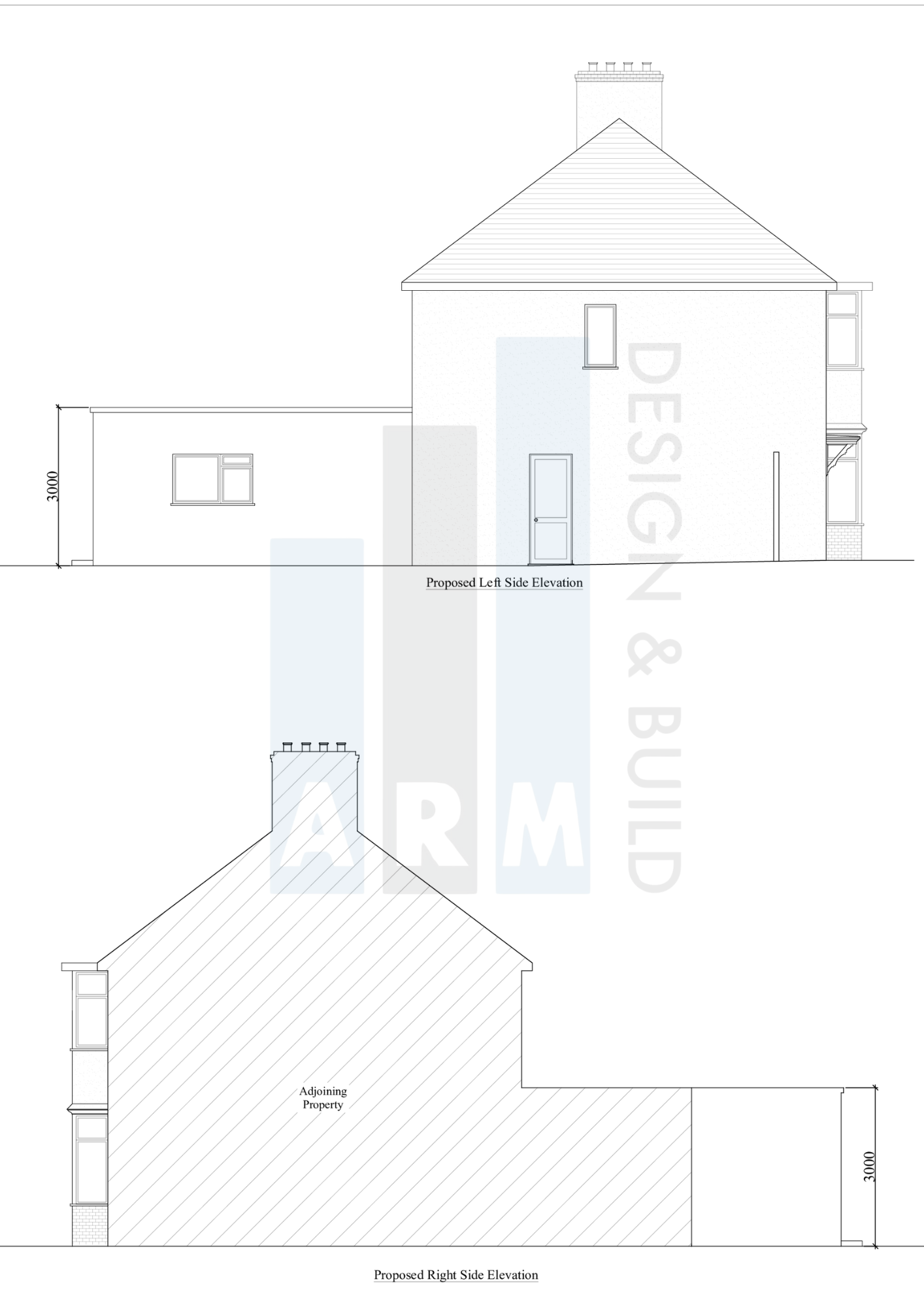
Left & Right Side Elevation
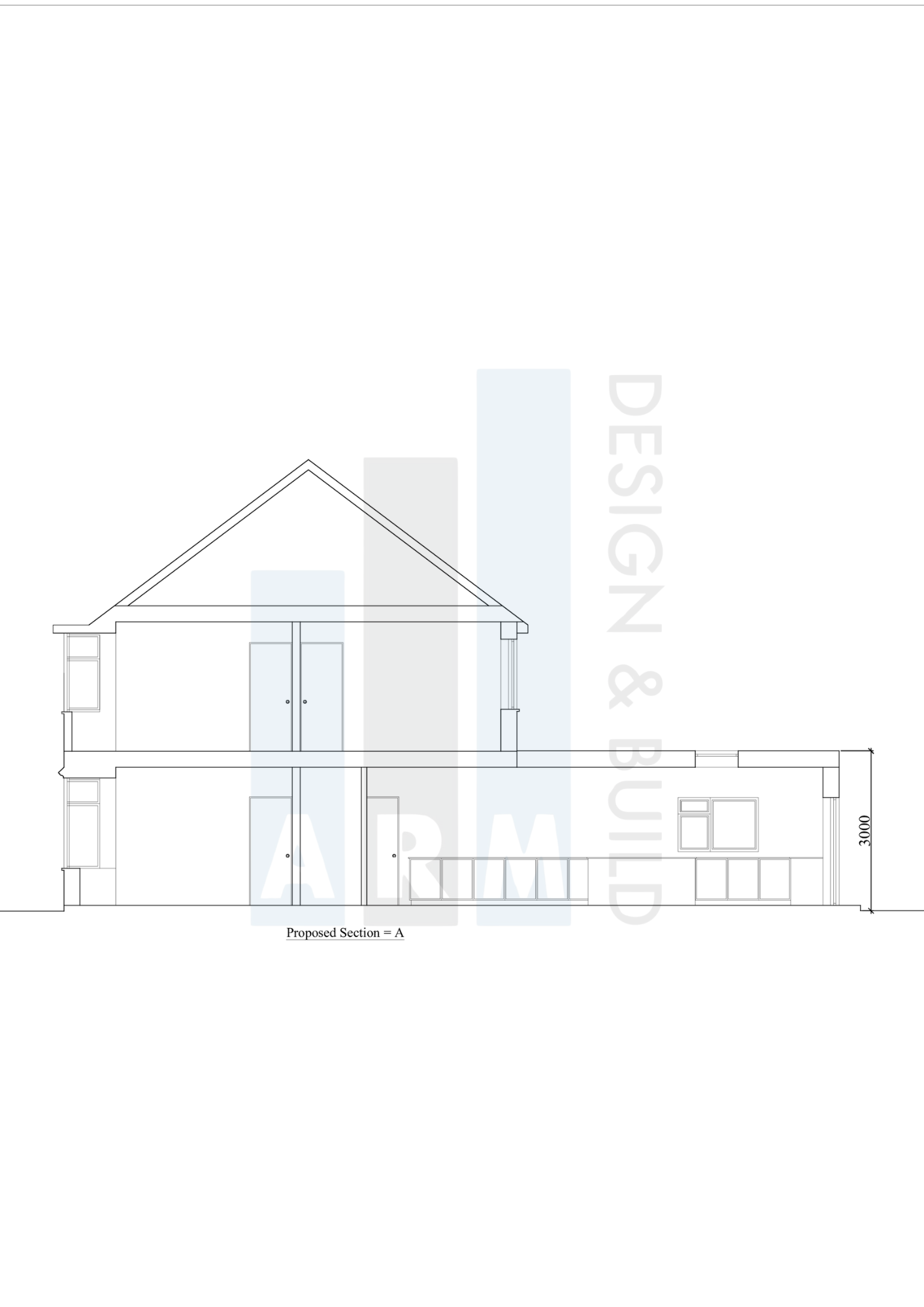
Section A
Let’s Discuss Your Project
Got an idea brewing? A space that needs reimagining? Or just curious how we can help? Share your vision below, and let’s turn “what if” into “what’s next.”
Or You Can Directly Contact Us For Quotations!



