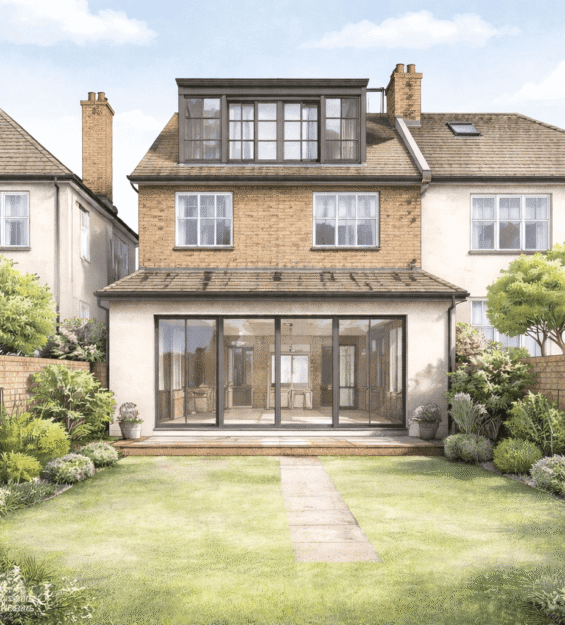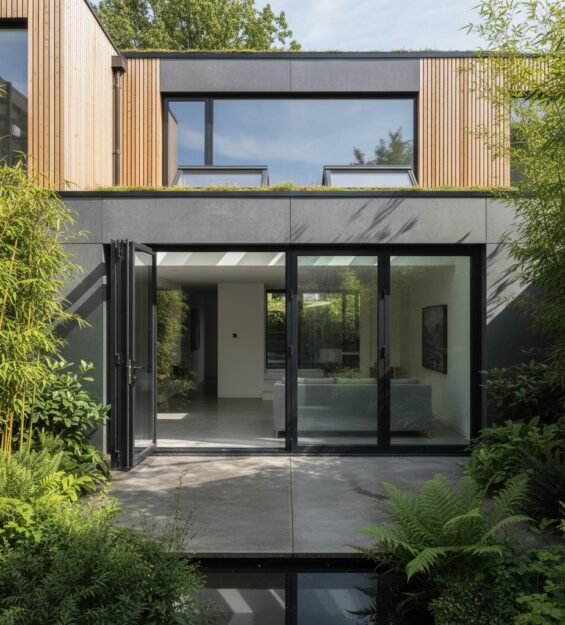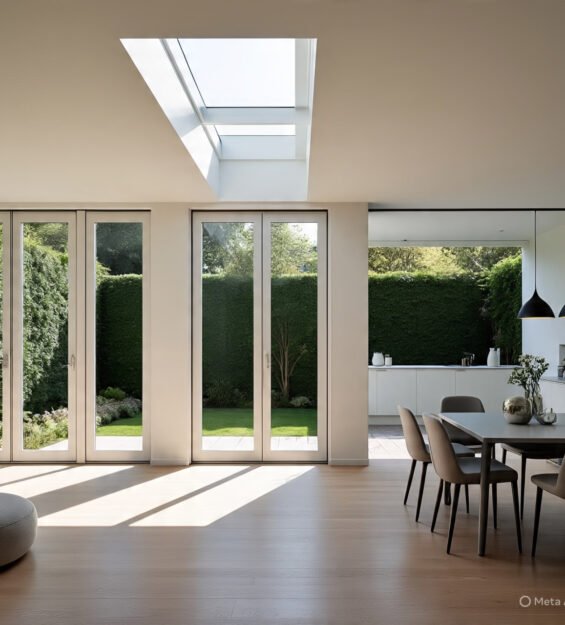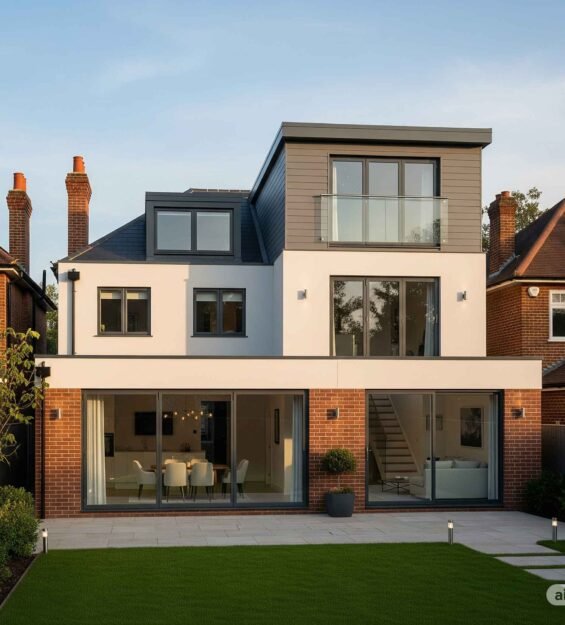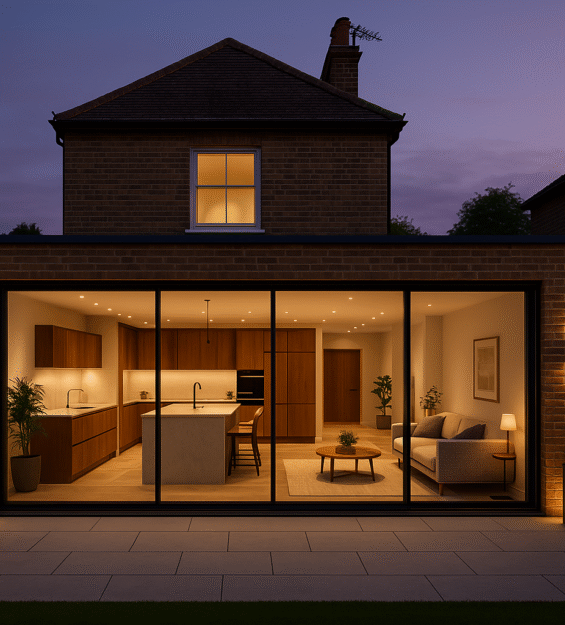Extending Comfort: 6-Metre Rear Transformation
PROJECT CONCEPT
The concept behind this proposal is to extend the rear of the property by 6 metres to create a more open, bright, and flexible living environment. The design aims to maximise internal space, improve natural light, and provide a layout that supports modern family life, while maintaining harmony with the existing structure.
PROJECT DESCRIPTION
This proposal involves a 6-metre rear extension to enhance both the functionality and aesthetics of the existing home. The extension is designed to provide a more spacious and open layout, with improved flow between the kitchen, dining, and living areas. Large openings are planned to bring in natural light and connect the interior to the garden, creating a more enjoyable and versatile living space.
Careful consideration has been given to ensure the extension complements the original building in form and materials, offering a modern upgrade that blends seamlessly with the property’s character. The design strikes a balance between contemporary living and architectural consistency.
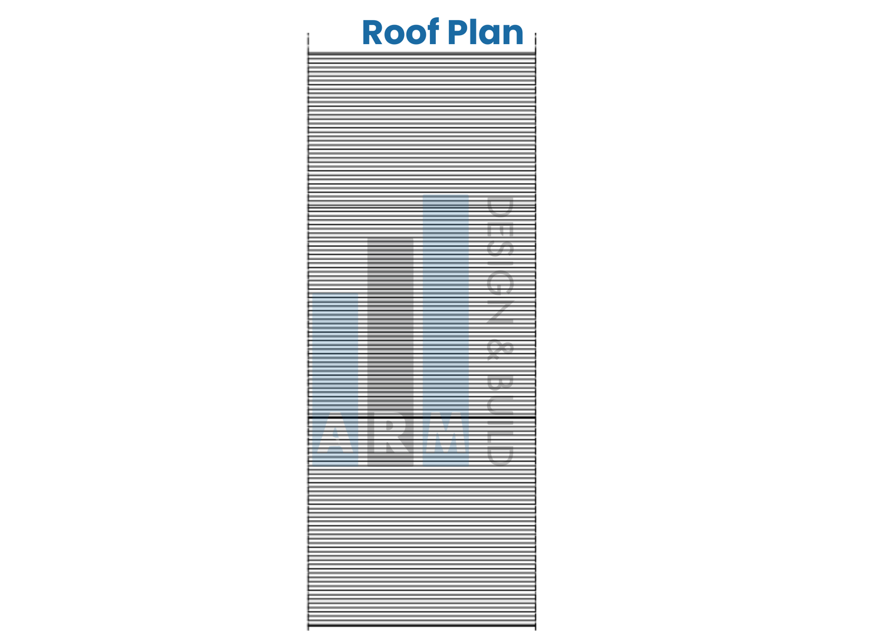
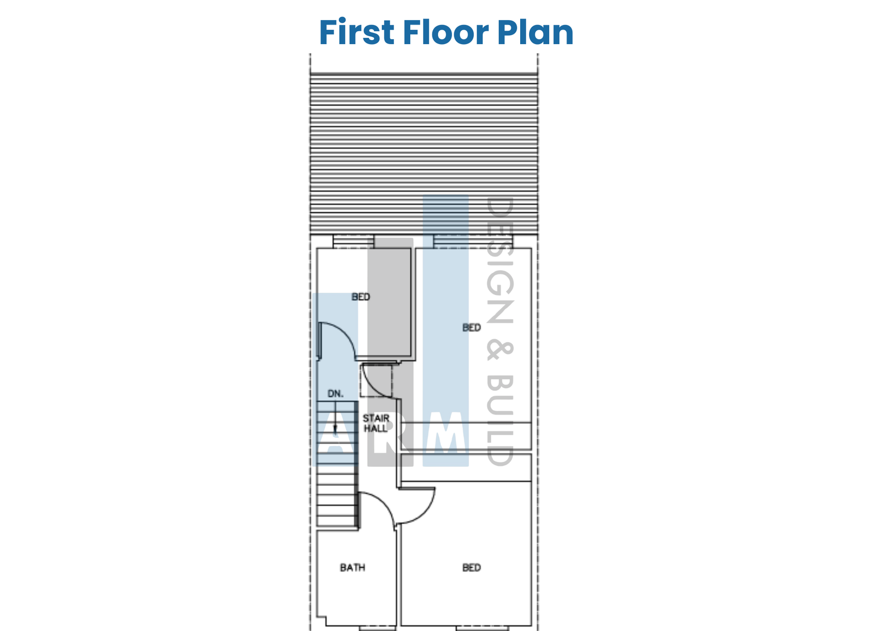
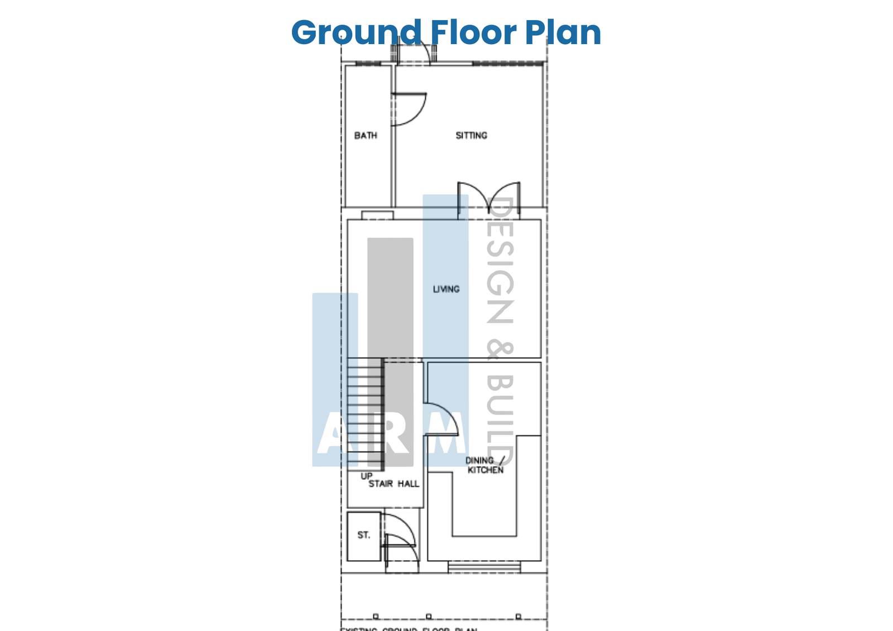
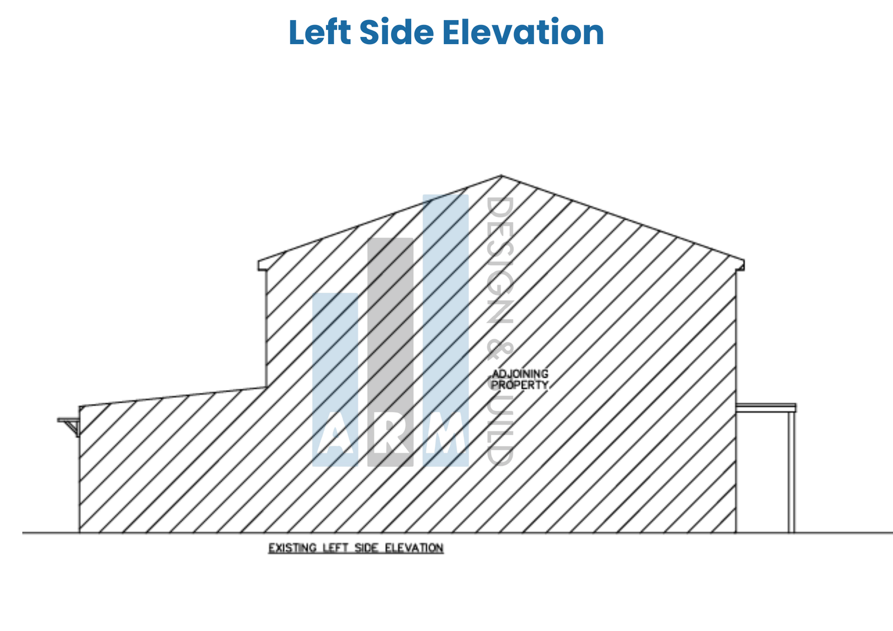
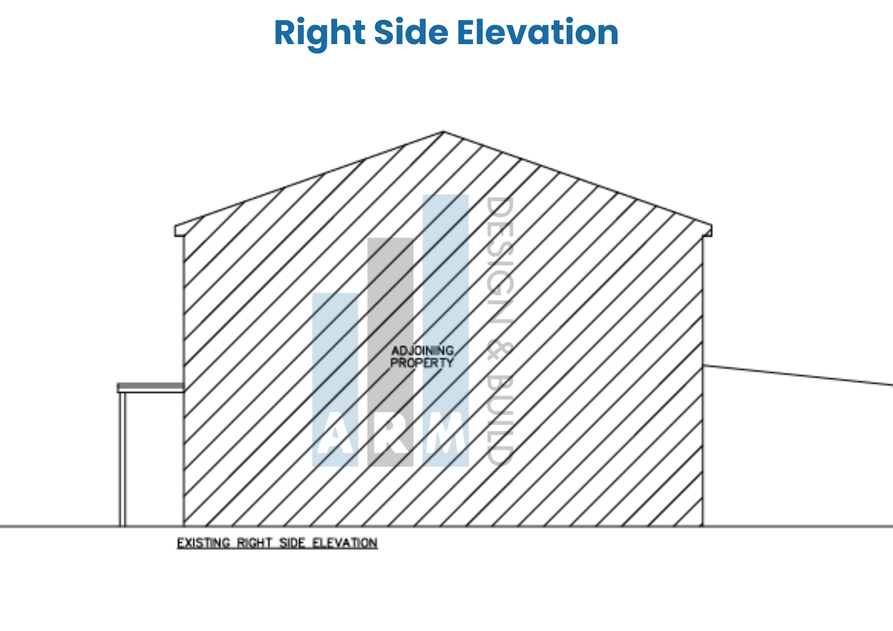
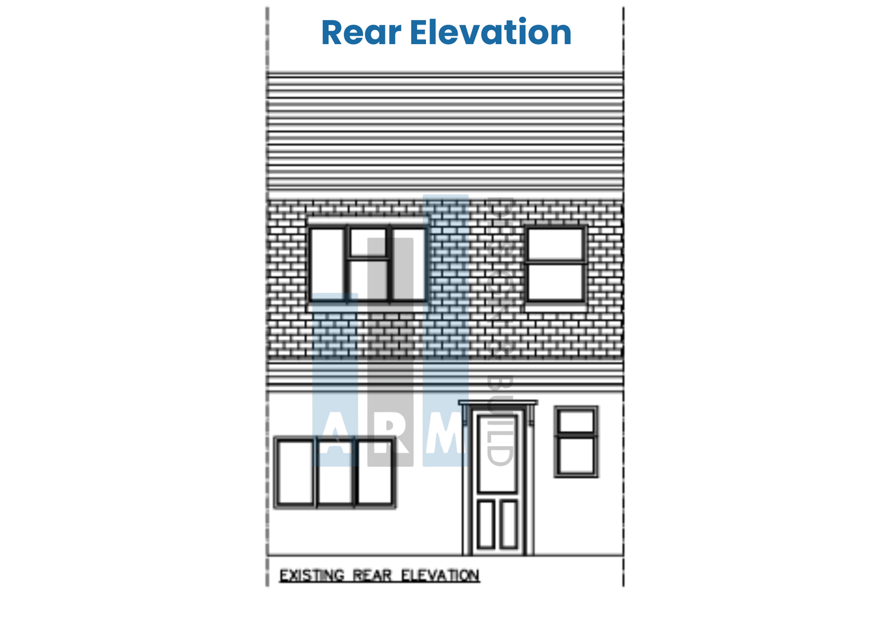

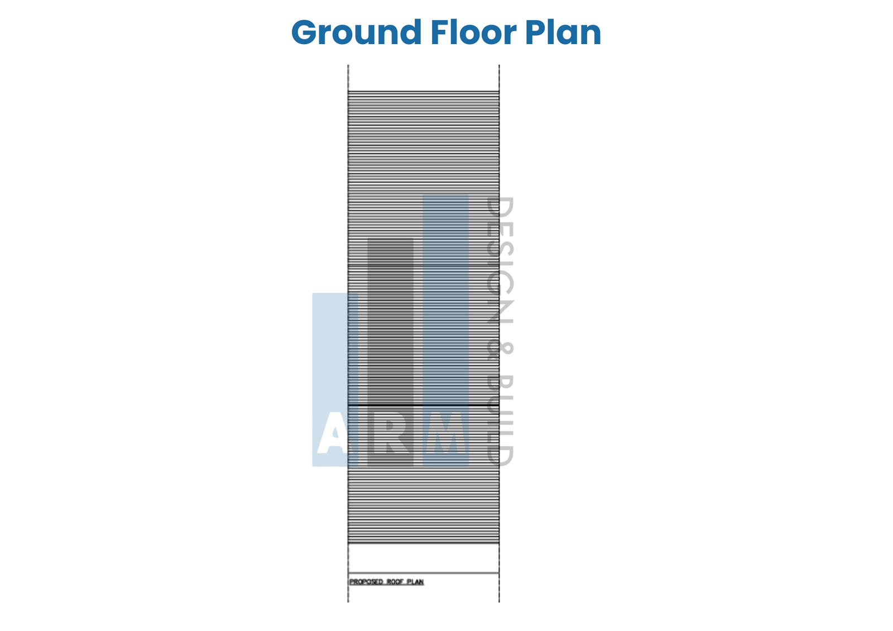
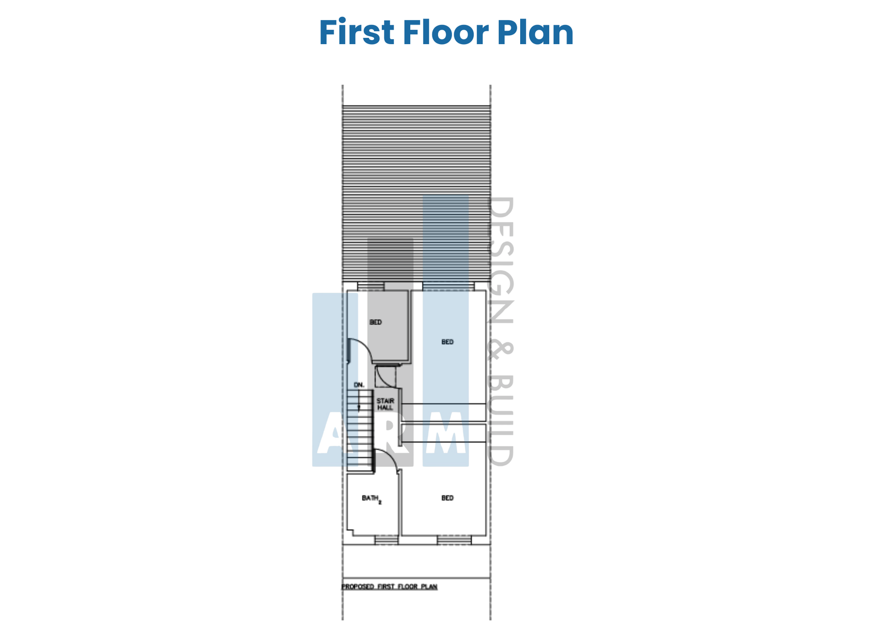
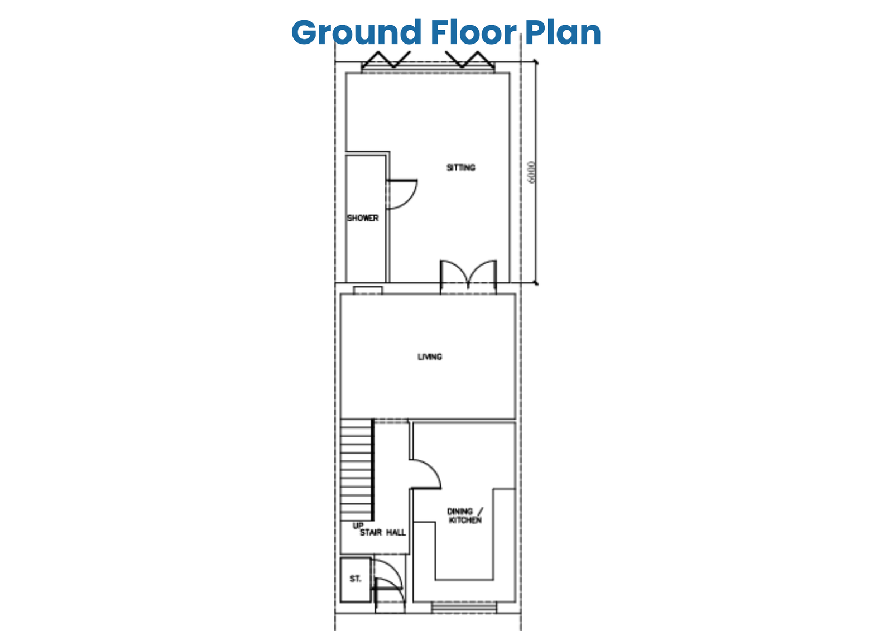
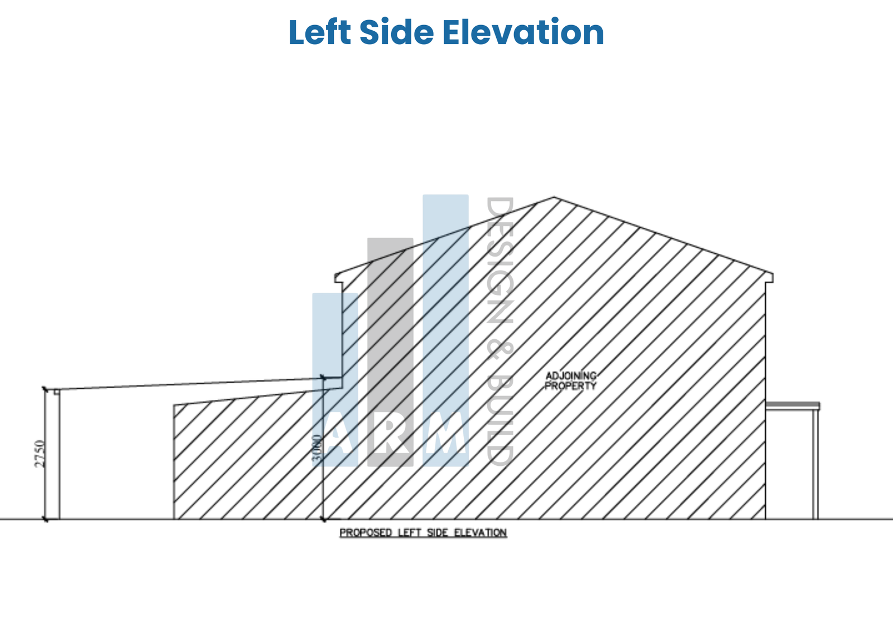

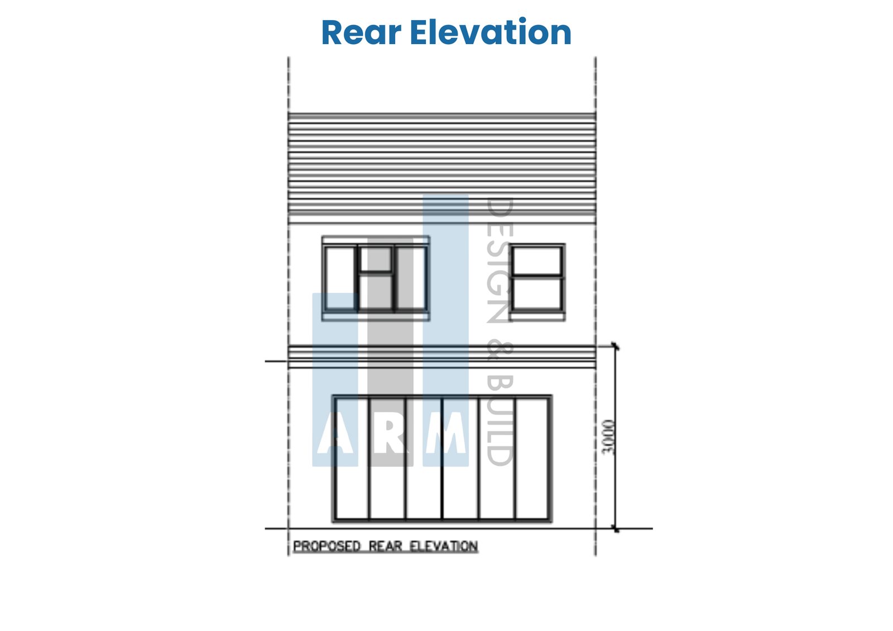
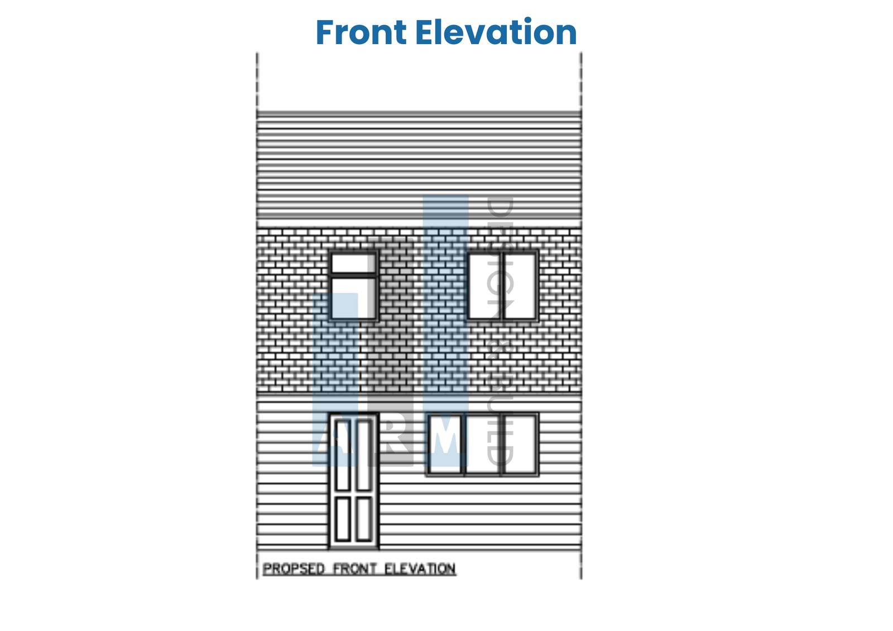
Let’s Discuss Your Project
Got an idea brewing? A space that needs reimagining? Or just curious how we can help? Share your vision below, and let’s turn “what if” into “what’s next.”
Or You Can Directly Contact Us For Quotations!



