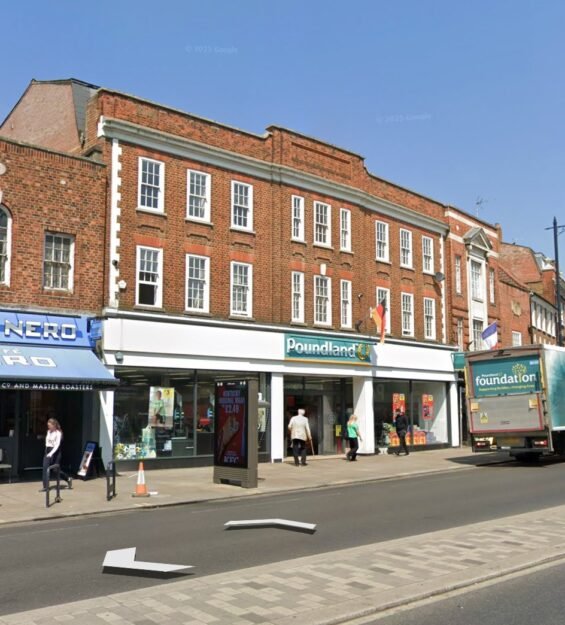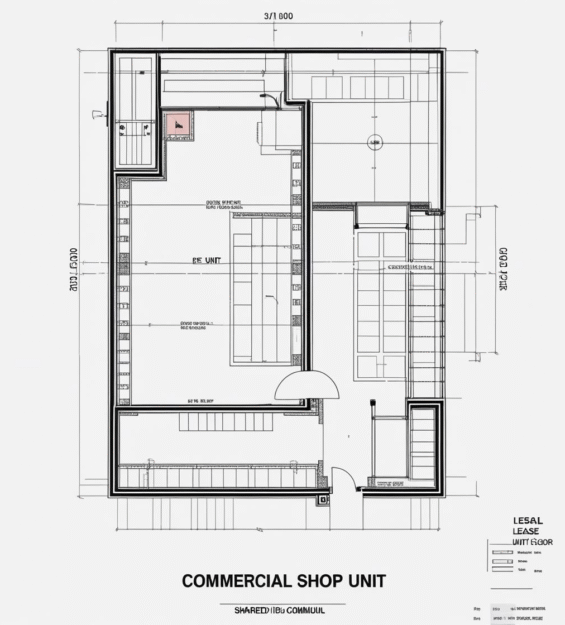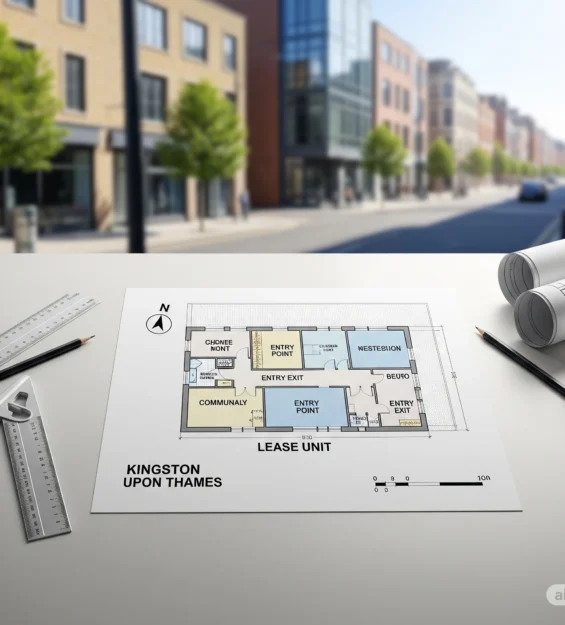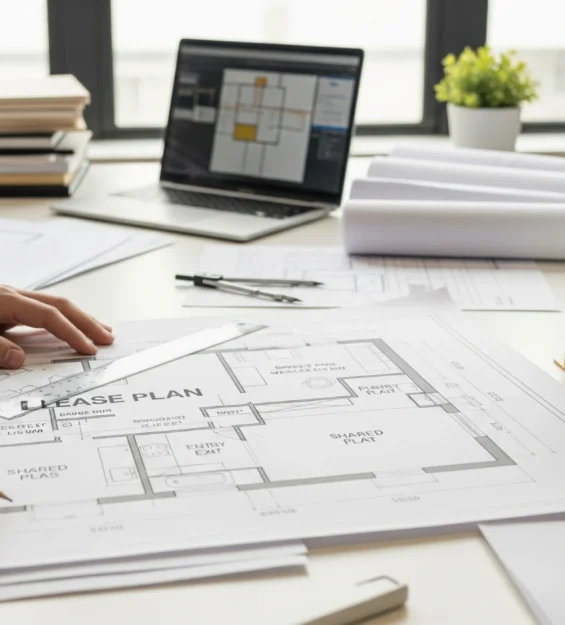Flat Lease Plan – Detailed Internal Layout
PROJECT CONCEPT
The goal of this project was to produce an accurate and compliant lease plan for a residential flat. The plan needed to show internal room divisions, access points, and any communal or shared spaces, to support legal and administrative property requirements.
PROJECT DESCRIPTION
This project involved preparing a detailed, scaled architectural lease plan for a residential flat. The plan clearly illustrates the internal layout of the flat, including individual rooms, entry and exit points, and any relevant communal or shared amenities. Such plans are essential for lease agreements, property management, and registration with real estate or local authorities. The finished drawing ensures clarity, legal compliance, and smooth processing for both property owners and tenants.
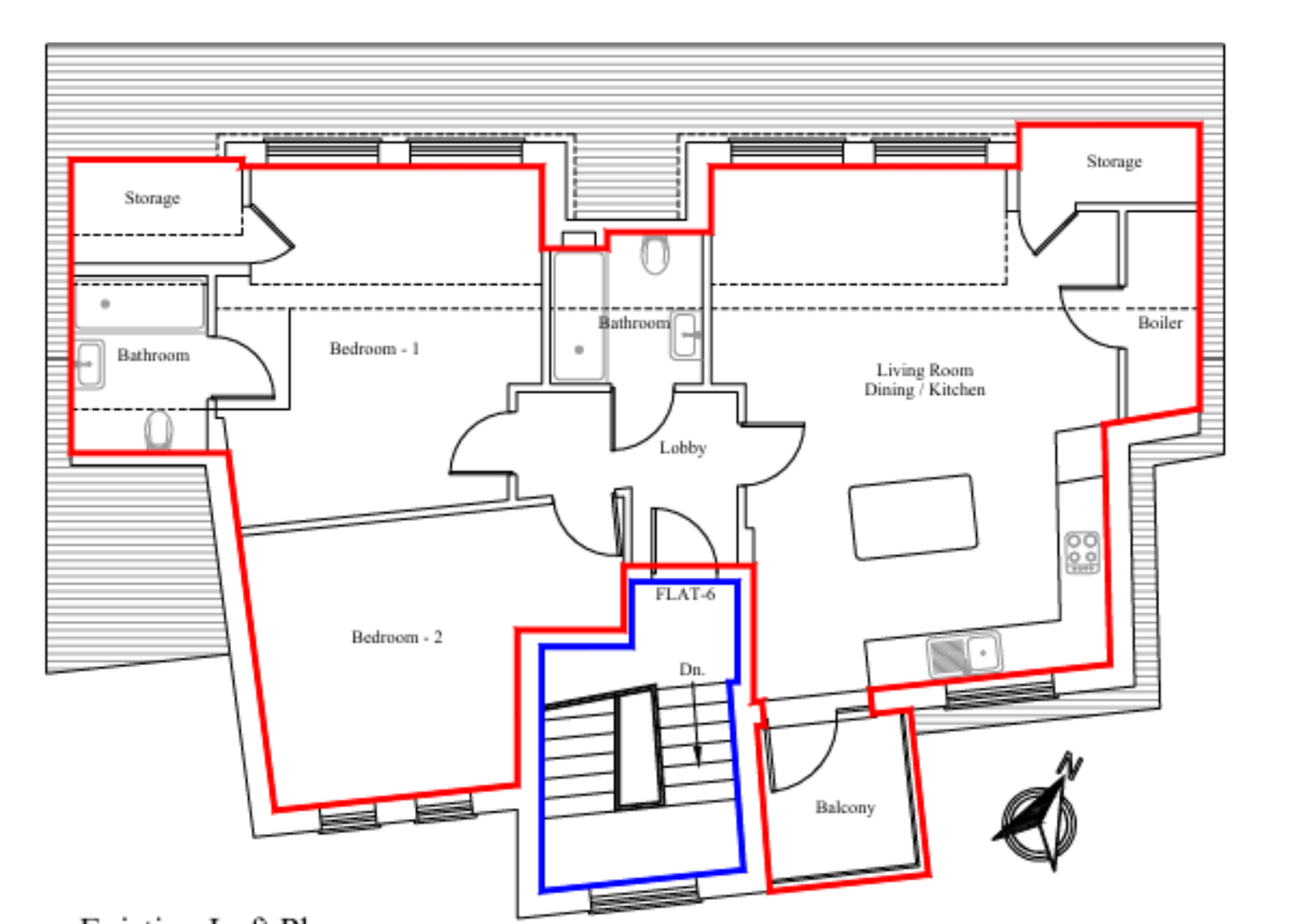
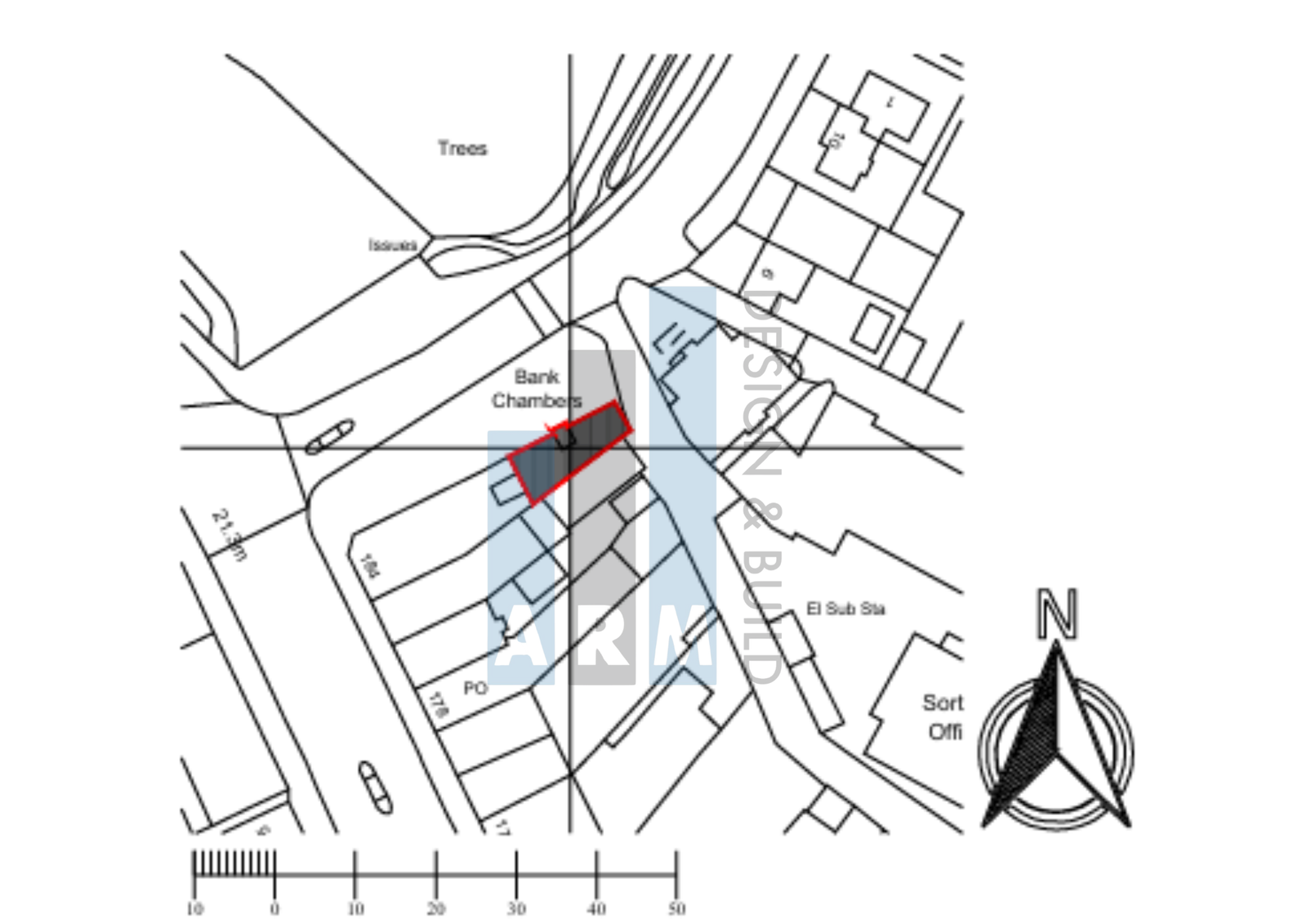
Let’s Discuss Your Project
Got an idea brewing? A space that needs reimagining? Or just curious how we can help? Share your vision below, and let’s turn “what if” into “what’s next.”
Or You Can Directly Contact Us For Quotations!



