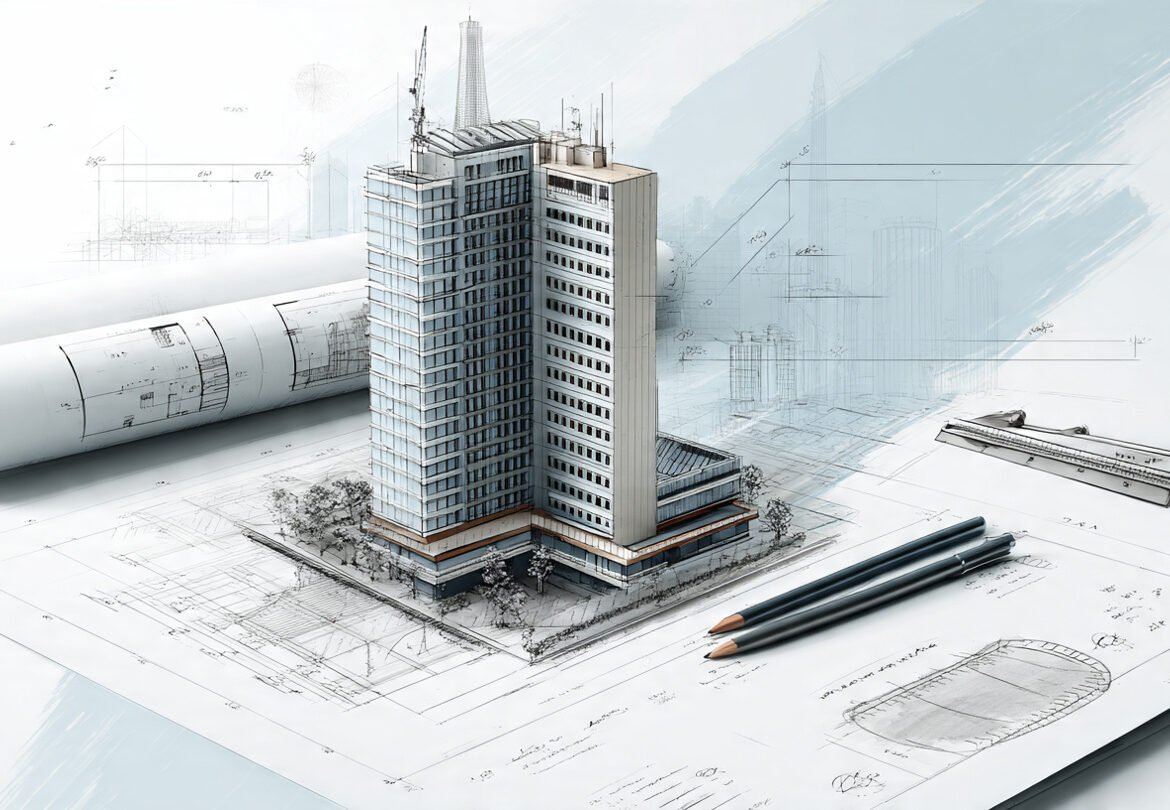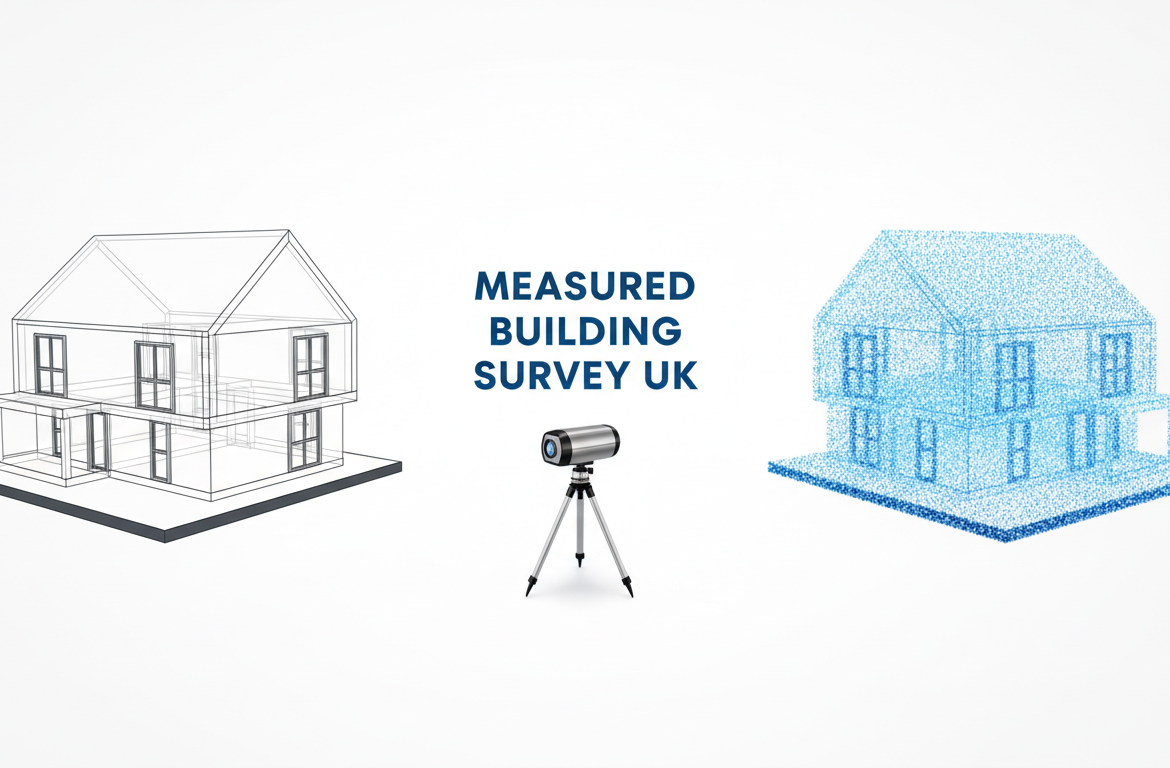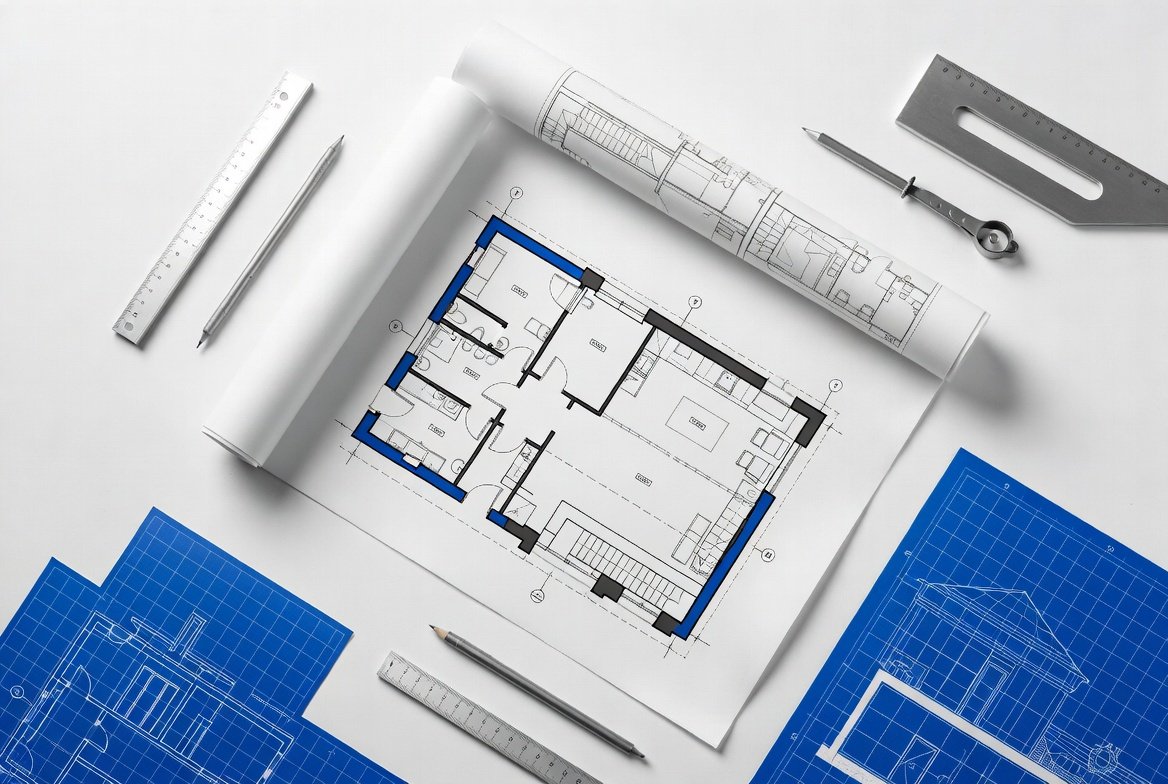Streamline Your Larger Home Extension Approval With ARM
Trying to extend your home in Manchester, London, Birmingham, or Liverpool but stuck dealing with council red tape? At ARM Design & Build, we make the Prior Approval process simple. Our team takes care of everything, from neighbour notices to drawing up plans that follow the rules, so your 6–8 metre extension gets the green light without the stress.
We’ve helped families in places like Didsbury, Camden, Edgbaston, and Wavertree get approved fast, without costly mistakes or delays. While you focus on creating your perfect space, we make sure it meets every local rule. No jargon, no guesswork, just a smooth, clear path to getting your project started.
What is Prior Approval?
Prior Approval is an easier way for homeowners in places like Manchester, London, Birmingham, and Liverpool to build bigger single-storey extensions without needing full planning permission. If you live in a detached house, you can extend up to 8 metres from the back wall. For terraced or semi-detached homes, you can go up to 6 metres.
This process checks things like height, building materials, and how the extension affects your neighbours in areas such as Didsbury, Hackney, Moseley, or Toxteth. It’s a quicker and simpler route that still follows all the key rules, without all the paperwork of a full planning application.
Key Benefits of Prior Approval for Larger Home Extensions
Do You Qualify for Prior Approval?
- Faster Approval – In Manchester, London, Birmingham, or Liverpool, most decisions come through in just 6–8 weeks, quicker than the 12+ weeks full planning can take.
- Simpler Process – No need for detailed design statements or heritage reports
- More Certainty – Councils can only say no for set reasons, like neighbour concerns, not personal taste.
- We Handle Neighbour Feedback – If someone objects in Hackney or Edgbaston, we deal with it calmly and keep things on track.
- Still Have Options if Refused – If Prior Approval doesn’t go through, you can always switch to a full planning application.
- Flexible Design Options – You can build up to 6m out (semi-detached) or 8m (detached), perfect for family space in Didsbury or Wavertree.
If you’re planning a larger home extension in Manchester, London, Birmingham, or Liverpool, the Prior Approval route can be a great option, but only if your project meets some key rules. It applies to houses only, not flats, maisonettes, or homes in conservation areas or Areas of Outstanding Natural Beauty.
Your extension must be single-storey and no higher than 4 metres, or 3 metres if it’s within 2 metres of a boundary. It must also use materials that match your existing home in places like Didsbury, Hackney, Edgbaston, or Wavertree. As for size, terraced and semi-detached houses can extend up to 6 metres beyond the rear wall; detached houses can go up to 8 metres.
There are more rules to follow. The new build can’t take up more than 50% of the land around your original house (how it stood on 1st July 1948), and you can’t add things like balconies or verandas. You also can’t build closer to a road than your house already sits. We help check the original layout of your home and review past changes, so you don’t miss anything that could affect your extension plans.
The Neighbour Consultation Process
When you apply for Prior Approval in places like Manchester, London, Birmingham, or Liverpool, your local council will ask nearby neighbours for their views on your extension plans. Here’s what happens next:
Key Steps in the Process
- Notification – The council contacts all neighbours within 20 metres of your property
- Review Period – They have 21 days to raise any objections
- Assessment – The council evaluates concerns about: Overlooking, loss of natural light & visual impact on area
What If Neighbours Object?
- We negotiate solutions (e.g., moving windows, reducing height)
- Provide technical evidence (sunlight studies, privacy screens)
- 92% of our cases resolve objections successfully
Key Challenges ARM Covers About Prior Approval
Not Sure If You’re Eligible?
Worried your extension in Didsbury, Camden, Moseley or Toxteth might not follow the rules? We check your plans against size limits, height rules, and materials to make sure everything’s allowed before you apply.
Concerned About Neighbours Objecting?
If your build might block light or overlook a neighbour in Hackney, Chorlton, or Edgbaston, we plan it carefully to reduce complaints and sort out any issues early on.
Feeling Stuck with the Process?
The Prior Approval steps can be confusing. Whether you’re in Manchester, London, Birmingham or Liverpool, we take care of drawings, measurements, and council forms from start to finish.
Afraid of Delays or Refusals?
Mistakes can slow things down or lead to rejections. Our local knowledge helps get quicker approvals, so you can build your extension without stress or setbacks.
Extensions Under Permitted Development Won’t Last Forever – Secure Your Approval Now!
Getting approval is tougher now, whether you’re in Manchester, London, Birmingham, or Liverpool, we can fast-track your application before the rules change. Speak to our team today.
LATEST
We Have Blogs To Answer It!

03
03
- December 4, 2025
CLEUD vs Planning Permission in London: Understanding the Difference
VIEW DETAILS
Services – Browse Through More



PLANNING PERMISSIONS



LAWFUL DEVELOPMENT CERTIFICATES- Existing Use



LAWFUL DEVELOPMENT CERTIFICATE- Proposed use



MEASURED BUILDING SURVEY (3D scanning)



CHANGE OF USE



PRIOR APPROVAL – Commercial to Residential



STRUCTURAL DESIGN & CALCULATION









