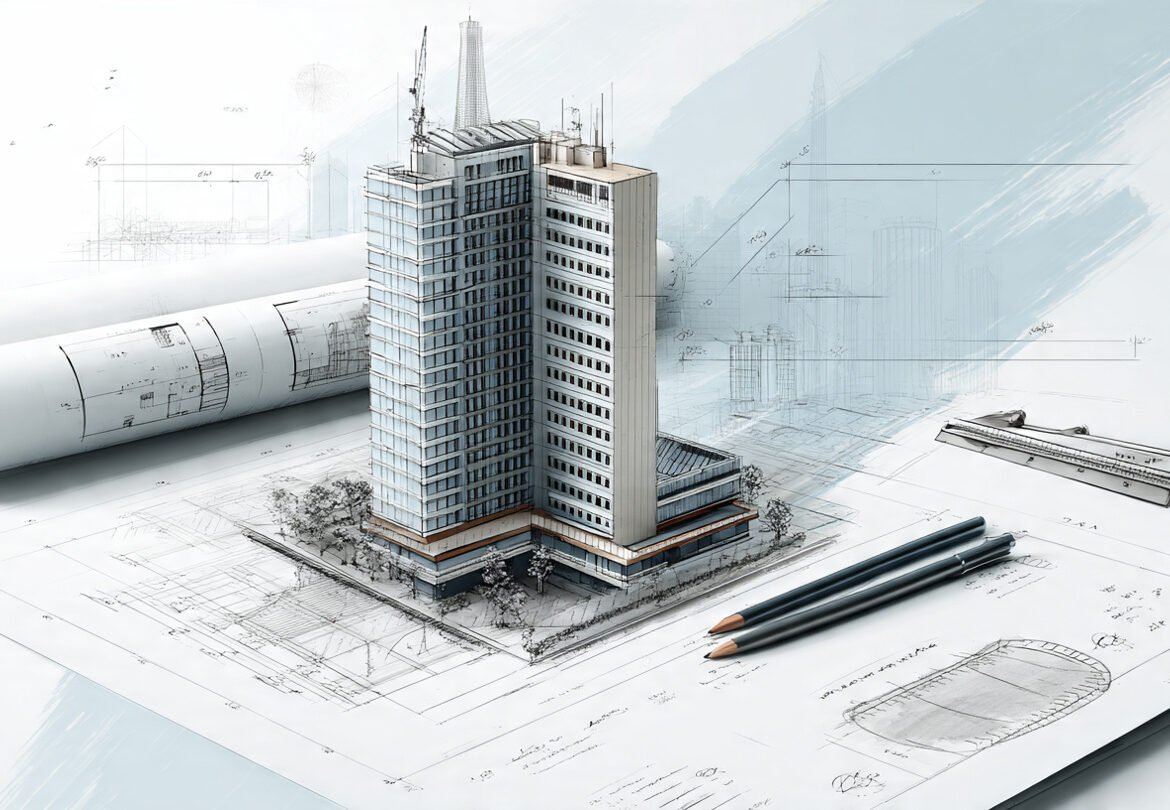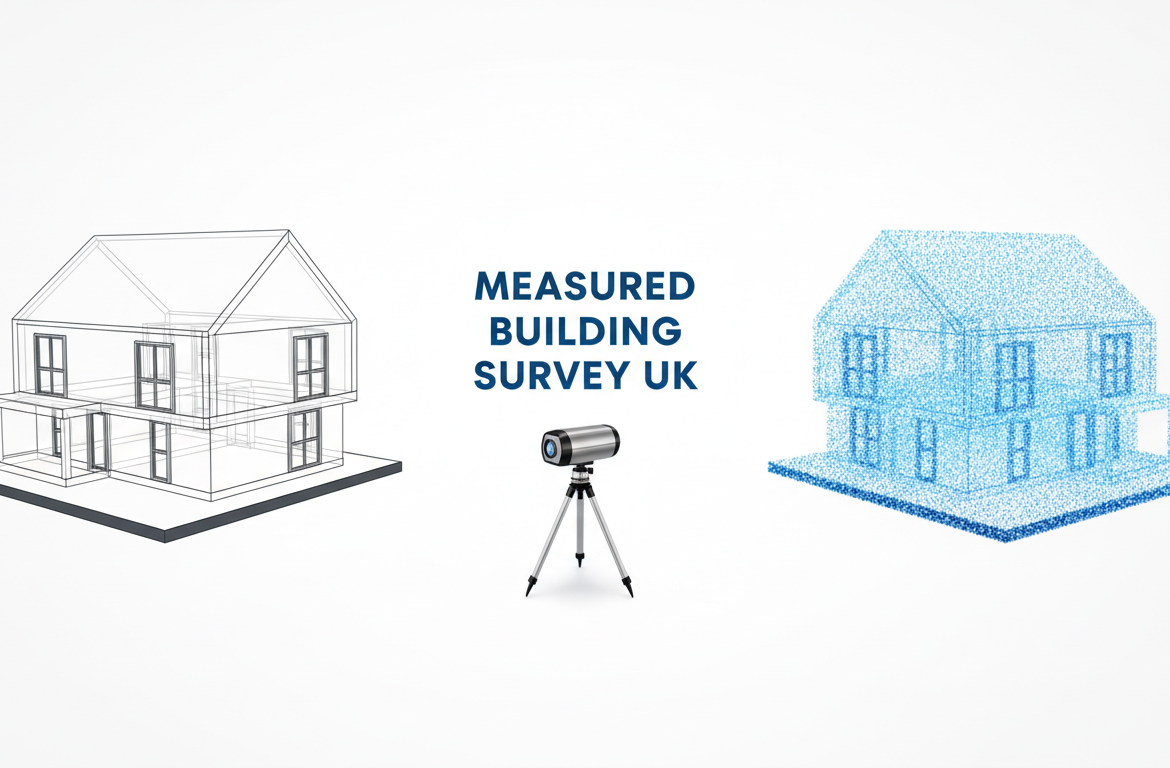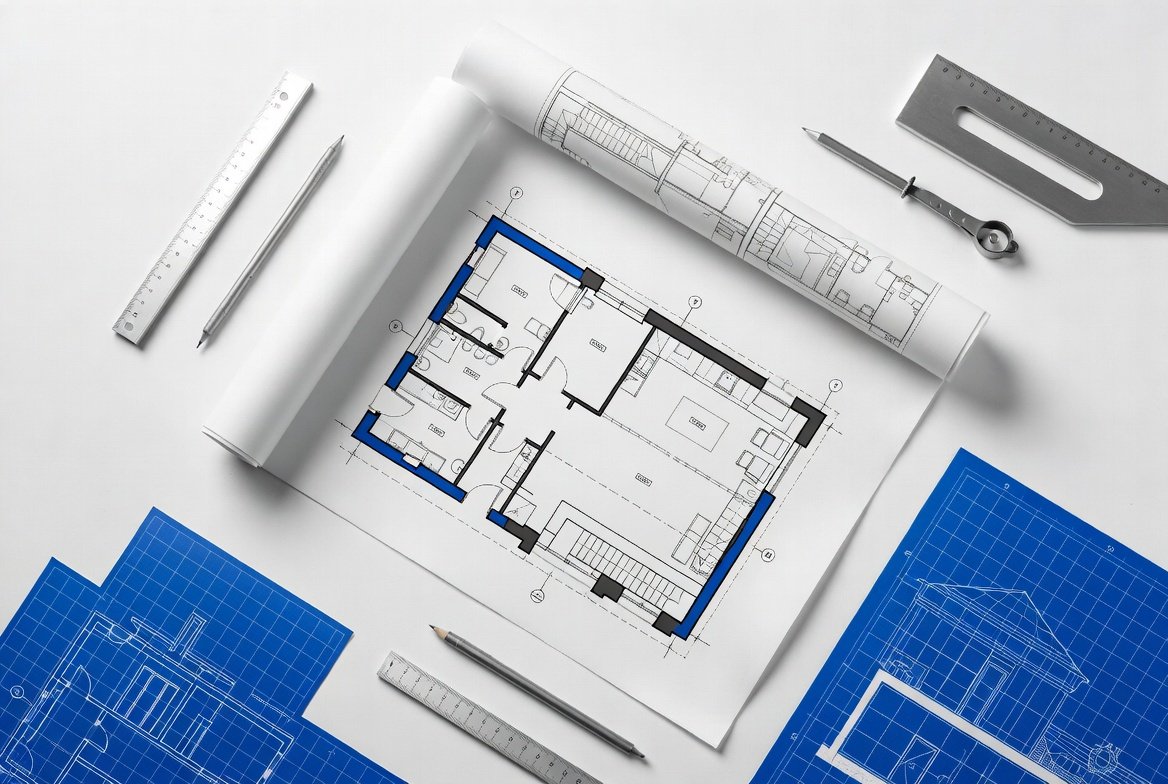Precision Structural Engineering for Safe, Efficient Buildings
At ARM Design & Build, we build the strong base your project needs, whether you’re extending your home in Manchester, renovating in Birmingham, developing a site in London, or upgrading a property in Liverpool.
Our structural designs and calculations give builders simple, clear steps to follow. Councils trust our work, so your project gets approved quicker.
We make building rules easy to follow with smart, safe designs that meet all the right standards. With us, your structure will be safe, approved, and ready to go, without the stress.
What is Structural Design & Calculation?
Structural design and calculations help make sure your building stays strong and safe from start to finish, whether you’re building in Manchester, London, Birmingham or Liverpool.
We check how your structure will hold weight, like walls, roofs, furniture, people, and even wind or snow. Then, we work out the right size and type of materials like beams, columns, and foundations.
Our calculations give your builders clear instructions to follow and make sure everything meets UK safety rules and building laws. With this, your structure won’t just look good, it will last for years and stay safe for everyone inside.
Why Are Structural Design and Calculations Needed?
Structural design and calculations are key to making sure your build in Manchester, London, Birmingham or Liverpool is safe, legal, and cost-effective. Without them, you risk delays, extra costs, or even unsafe buildings. These calculations:
- Keep Your Structure Safe – Make sure your building can handle weight, wind, and ground movement
- Follow the Law – Meet UK Building Regulations and Eurocode standards
- Save You Money – Use the right amount of material, not too much or too little
- Help Get Faster Approval – Show local councils your structure is safe and ready to go
- Keep Builders on Track – Give clear guidance so the job gets done right first time
Do You Need Structural Design and Calculations?
Yes, you’ll likely need structural design and calculations if your project in Manchester, London, Birmingham, or Liverpool includes:
- Taking out load-bearing walls or making openings bigger
- Adding a loft, building an extension, or adding another floor
- Changing how the building is used, like turning an office into flats
- Building something new, like a house or a shop
- Digging out a basement or strengthening the foundations
- Adding heavy items like steel beams or big glass walls
Why you can’t skip it:
- Building Control requires it for approval
- Prevents dangerous failures (cracks, collapses)
- Saves money long-term by avoiding rebuilds/fines
- Essential for insurance & resale
How We Solve Your Structural Design Challenges
Unclear Load-Bearing Solutions?
Not sure how to safely support your loft conversion or extension in Manchester, London, Birmingham, or Liverpool? We take the guesswork out with clear structural designs and load calculations, so every beam and foundation is built right and passes inspection.
Nervous About Council Checks?
Struggling to meet UK building rules? We prepare full structural reports and drawings ready for council approval, making the process smooth and stress-free wherever your project is based.
Complex Renovations or Alterations?
Renovating in Liverpool, knocking down walls in Birmingham, or altering layouts in London? Our team checks the structure first, reinforces where needed, and keeps everything safe while you improve your space.
Budget Overruns and Material Waste?
Overspending on steel or timber? Our smart designs reduce waste and lower costs, helping you build strong and safe structures across all four cities, without breaking the bank.
Don’t Risk Structural Failures – Get Expert Calculations Now
Let ARM Design & Build take care of all the tricky parts of structural design and calculations, whether you’re building in Manchester, London, Birmingham, or Liverpool. Reach out to us today for a free consultation, and see how our expert team can make sure your project is safe, strong, and built to last, from the ground up.
LATEST
We Have Blogs To Answer It!

03
03
- December 4, 2025
CLEUD vs Planning Permission in London: Understanding the Difference
VIEW DETAILS
Services – Browse Through More



PLANNING PERMISSIONS



LAWFUL DEVELOPMENT CERTIFICATES- Existing Use



LAWFUL DEVELOPMENT CERTIFICATE- Proposed use



MEASURED BUILDING SURVEY (3D scanning)



CHANGE OF USE



PRIOR APPROVAL – Larger home extensions



PRIOR APPROVAL – Commercial to Residential









